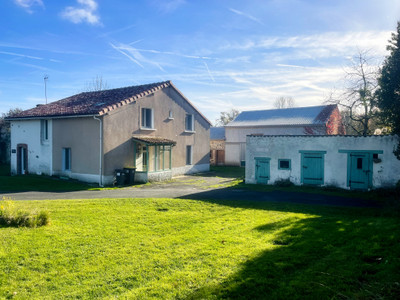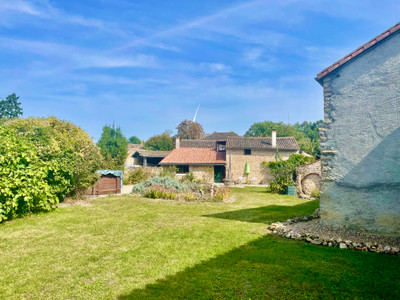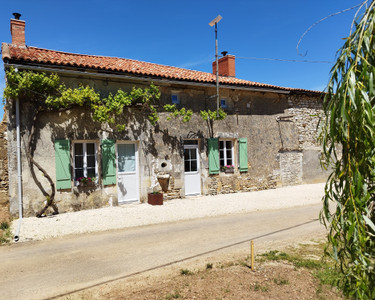7 rooms
- 5 Beds
- 3 Baths
| Floor 170m²
| Ext 183m²
€149,990
€149,950
- £132,001**
7 rooms
- 5 Beds
- 3 Baths
| Floor 170m²
| Ext 183m²
€149,990
€149,950
- £132,001**

Ref. : A40476PBE86
|
NEW
|
EXCLUSIVE
Spacious 5-Bedroom Family Townhouse with Private Garden in Civray
Whether you’re looking for a charming Chambre d’Hôtes, a spacious holiday home, or a comfortable family residence, this delightful townhouse in Civray could be the perfect fit.
The property offers five generous bedrooms and three bathrooms, along with a cosy lounge, a welcoming dining area with fitted kitchen, and a useful utility room. The private, not-overlooked garden is perfect for relaxing, dining outdoors, or entertaining guests.
Ideally located in the heart of the popular market town of Civray, the house is within easy walking distance of all amenities, including shops, cafés, restaurants, schools, a weekly market, cinema, swimming pool, and a variety of leisure activities.
Ground Floor
Entrance hall (6.5 m²) with flagstone flooring
Kitchen and dining area (24.2 m²) — bright and inviting
Living room (23.5 m²) with log burner
Utility room (13.6 m²) with oil-fired central heating boiler
Original wooden staircase leading to the first floor
First Floor
Landing (7 m²)
Bedroom 1 (23.5 m²) with ensuite shower room (4 m²) — shower, sink, and WC
Bedrooms 2 and 3 (13.6 m² and 12.3 m²)
Bathroom (4.8 m²) with roll-top bath, sink, and WC
Second Floor
Landing (8.7 m²)
Bedroom 4 (15.8 m²)
Bedroom 5 (15.1 m²)
Shower room (11.1 m²) with shower, sink, and WC
Additional Features
Cellar under the property
Private enclosed garden with covered areas
Tool and bike shed
Oil-fired central heating
Location
Civray is a vibrant market town offering a welcoming community and full amenities, including cafés, restaurants, local shops, a weekly market, schools, cinema, swimming pool, and year-round activities.
With excellent transport links, the property is ideally situated for exploring the beautiful Charente and Vienne countryside or for use as a base for a Bed & Breakfast.
------
Information about risks to which this property is exposed is available on the Géorisques website : https://www.georisques.gouv.fr
[Read the complete description]














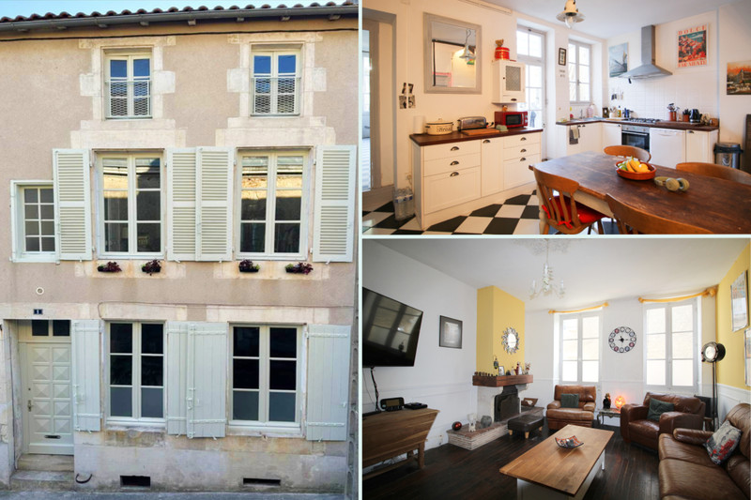
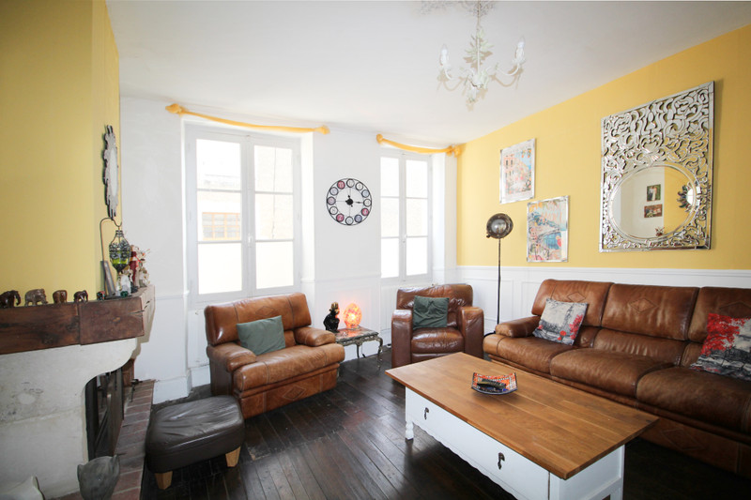
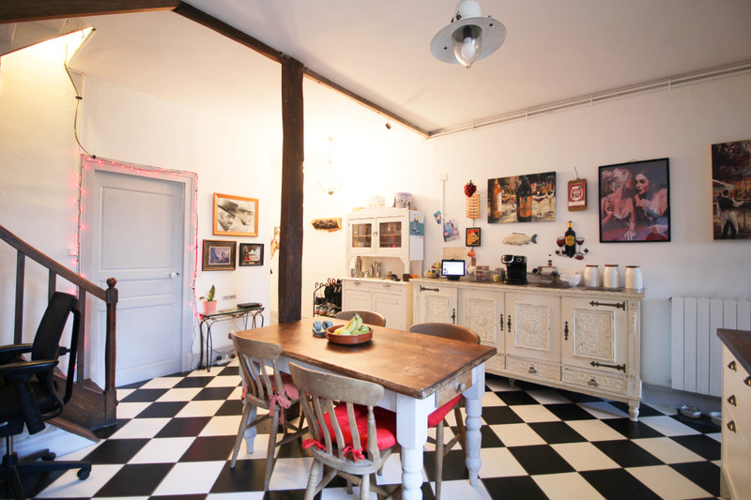
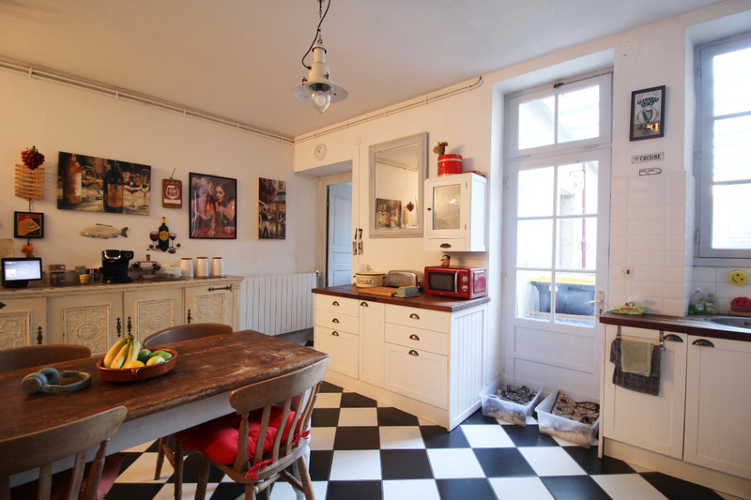

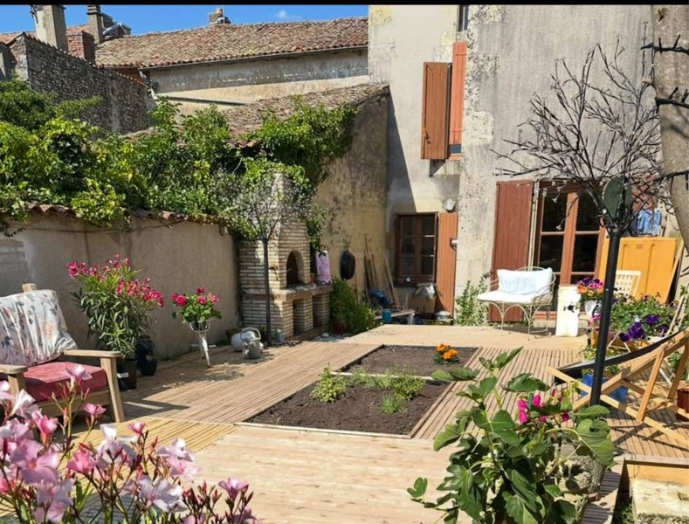

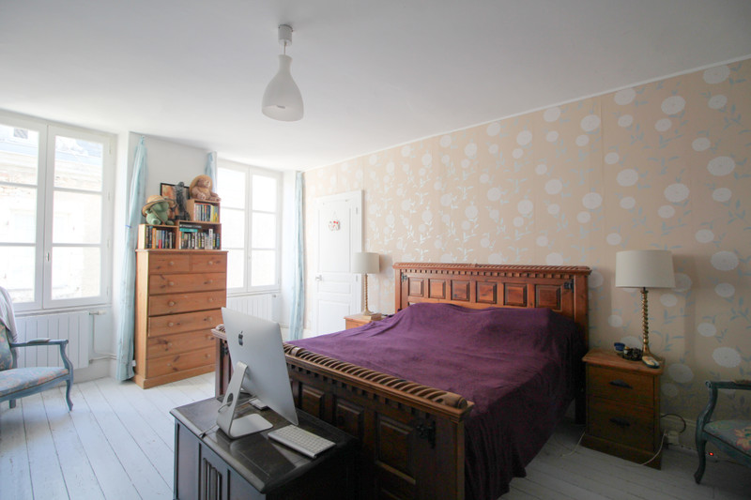
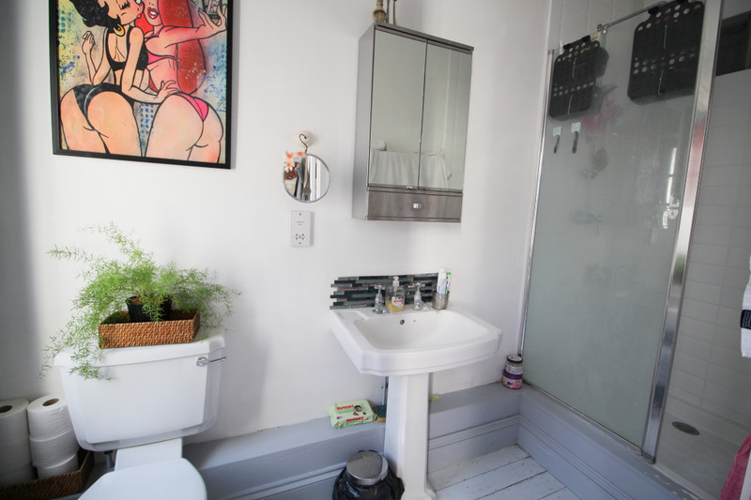
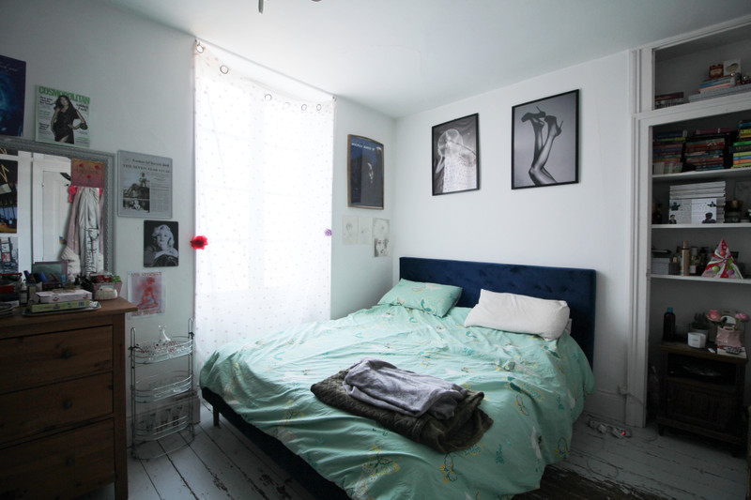
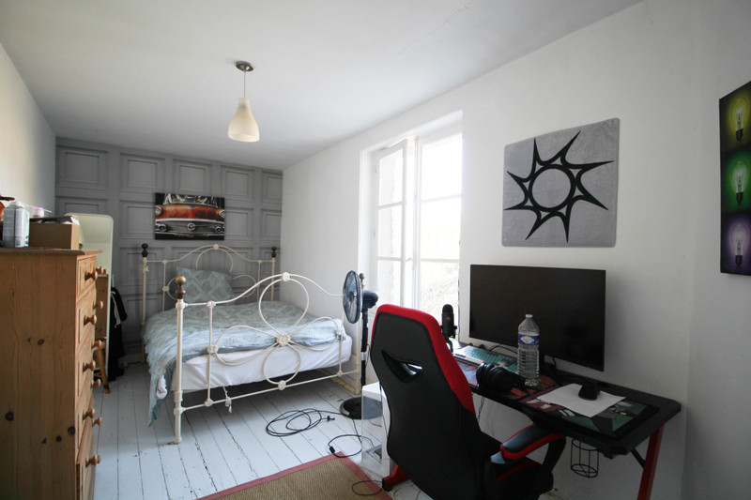
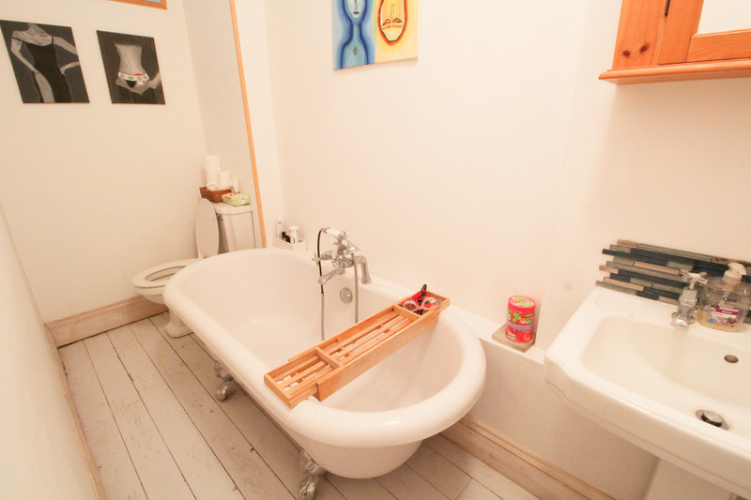














 Ref. : A40476PBE86
|
Ref. : A40476PBE86
| 















