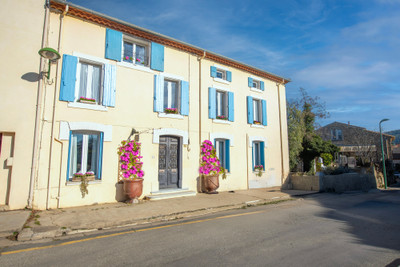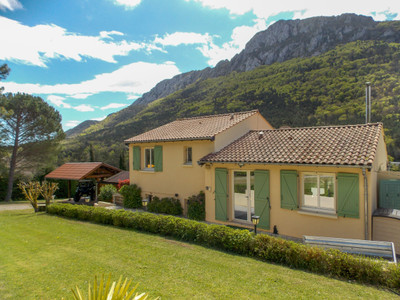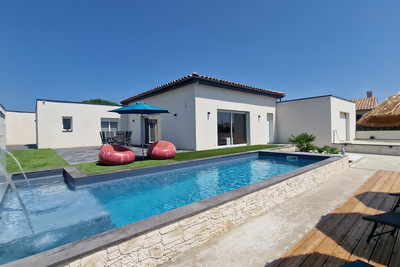11 rooms
- 6 Beds
- 5 Baths
| Floor 300m²
| Ext 3,145m²
€525,000
- £455,228**
11 rooms
- 6 Beds
- 5 Baths
| Floor 300m²
| Ext 3,145m²
Prestigious Stone Property between Carcassonne and Limoux with Pool, Garage and a Workshop
Just minutes from Carcassonne, between Limoux and the medieval city, this elegant stone residence impresses with its charm and generous proportions. It offers 300 m² of living space divided into two independent dwellings with a total of six bedrooms—ideal for family, friends, or a hospitality project. Outdoors, the property delights with a sunny garden featuring a 12x4 pool and boules court for convivial moments, and a charming courtyard on the other side of the house for peaceful relaxation. A large garage and workshop complete the ensemble. Combining character, comfort, and potential, this property is a true gem.
Located in Rouffiac-d’Aude, between Carcassonne and Limoux, this prestigious stone residence—once a wine estate—offers authenticity, space, and refined finishes. With a total of around 300 m² of living space, it consists of two independent dwellings, a garage, a workshop, and exceptional outdoor areas.
The Main House – 195 m²
The ground floor is thoughtfully designed around convivial living:
a brand-new 27 m² kitchen, fully fitted and finished with travertine tiles, forming the true heart of the home,
a 25 m² dining room, perfect for hosting family and friends,
a 40 m² dual-aspect lounge, opening onto the garden on one side and the private courtyard on the other, featuring exposed stone walls and a stylish Godin wood burner.
On the first floor, you’ll find two bedrooms 14 m² & 12 m²(one with en-suite bathroom), a separate bathroom, and an office.
The second floor includes a 24 m² attic bedroom and a 20 m² bedroom with exposed beams and its own bathroom.
The Independent Apartment – 107 m²
Adjoining yet independent, the apartment offers on the ground floor a 26 m² lounge, a shower/laundry room, and a separate toilet.
Upstairs are two bedrooms, a shower room, a toilet, and a stunning 39 m² kitchen with a SMEG range cooker, opening onto a large L-shaped terrace with views over the garden.
Outbuildings
A 36 m² garage and a 24 m² workshop with mezzanine provide excellent additional space.
Outdoor Spaces
a charming courtyard beside the house, ideal for al fresco dining,
a landscaped garden with a 12 x 4 metre swimming pool and a boules court, offering a true Mediterranean lifestyle.
Endless Possibilities
Whether as a spacious and elegant family home, a charming second residence, or a hospitality venture, this property combines historic character, modern comfort, and outstanding potential.
------
Information about risks to which this property is exposed is available on the Géorisques website : https://www.georisques.gouv.fr
[Read the complete description]














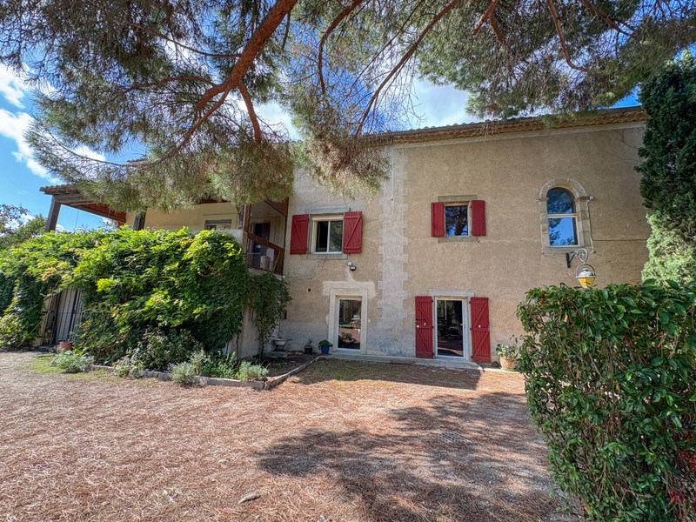
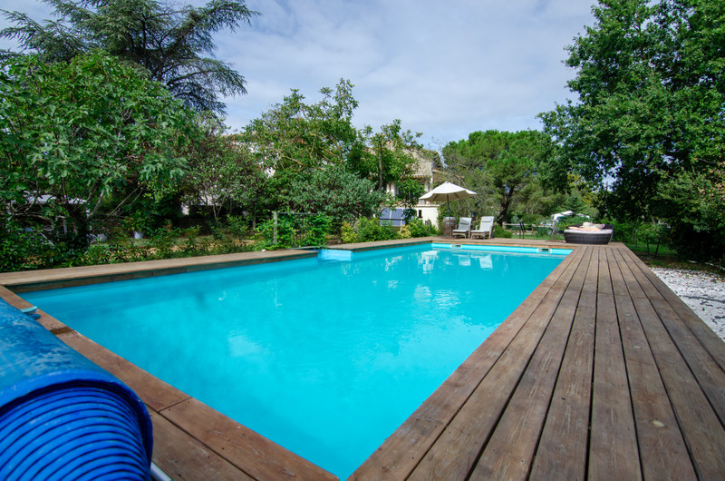
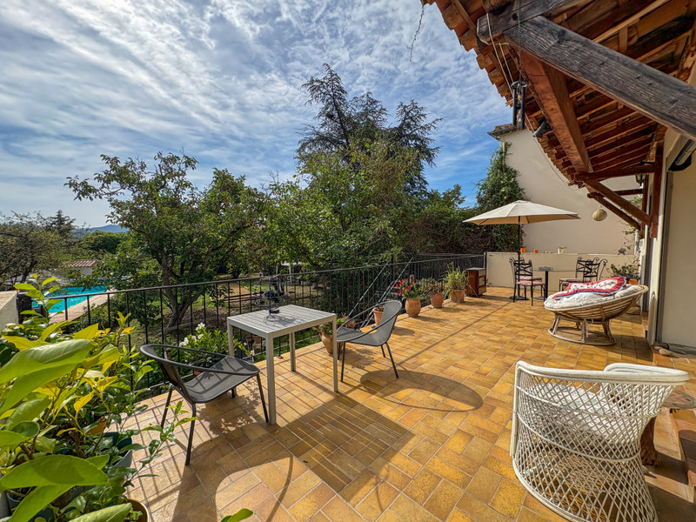
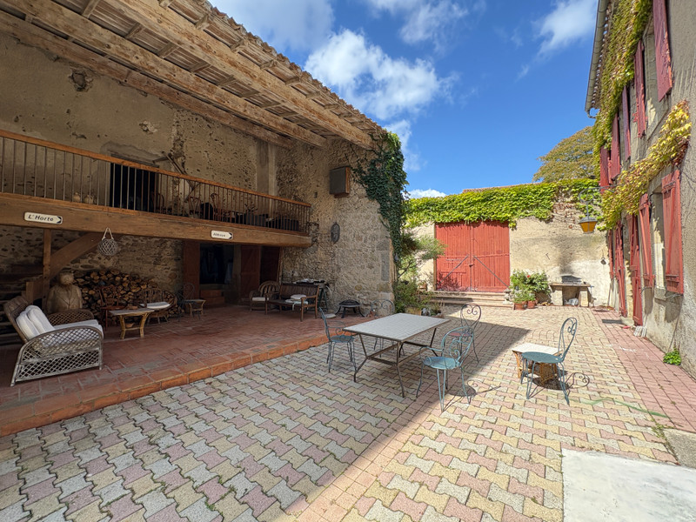
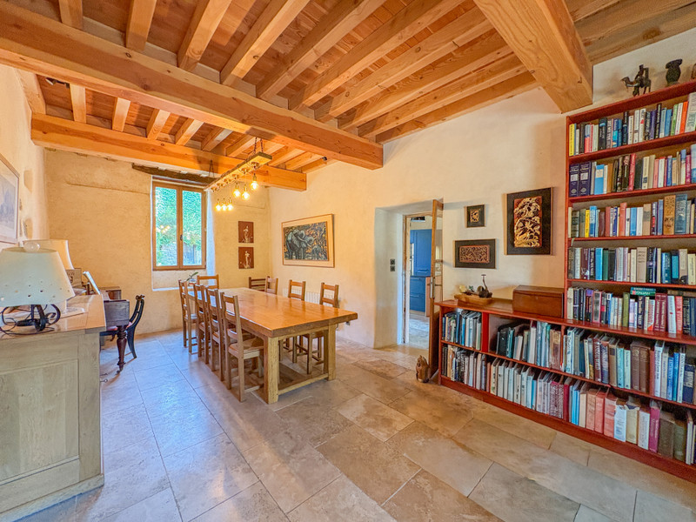
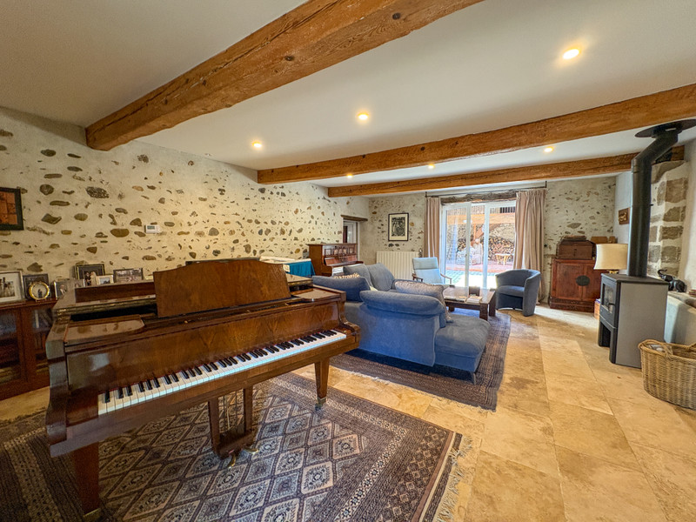
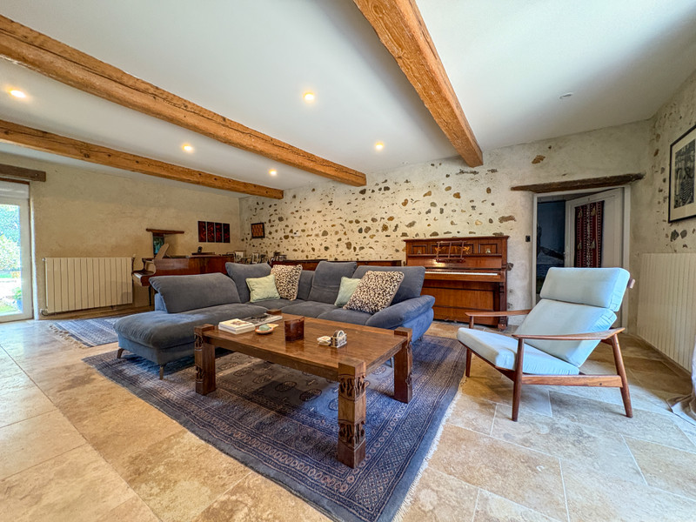
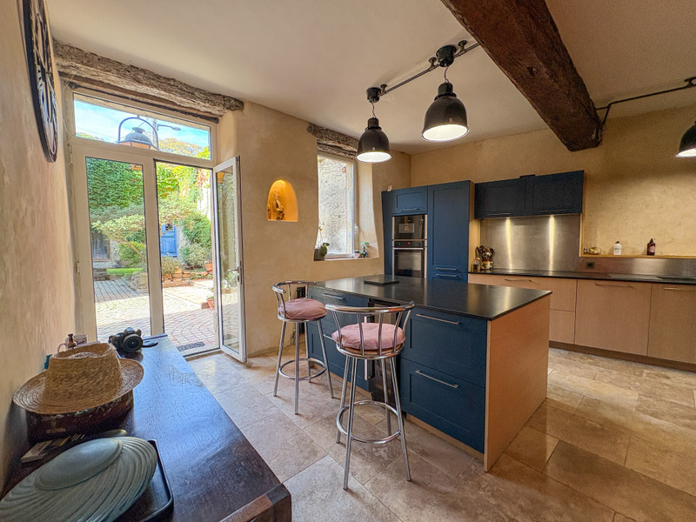
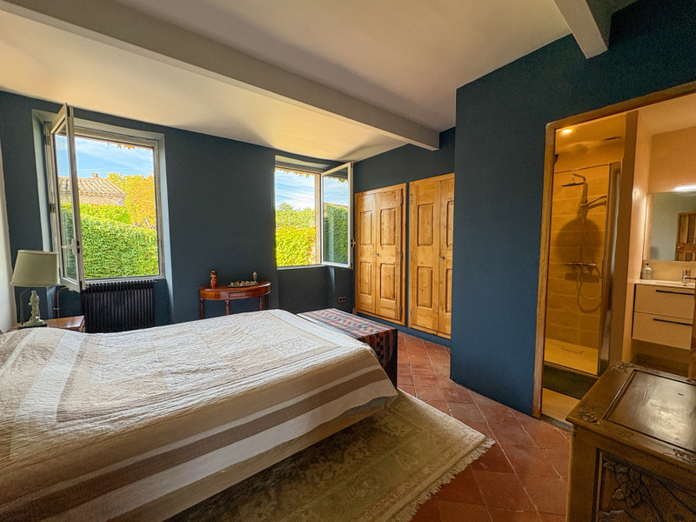
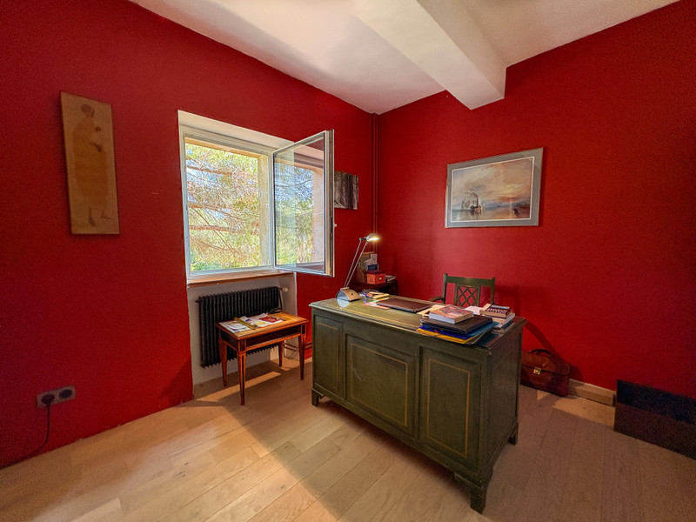























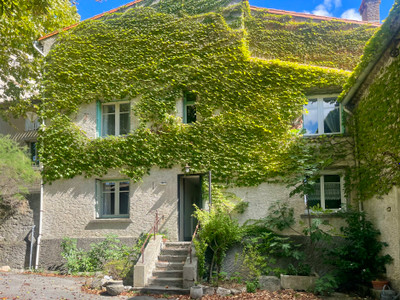
 Ref. : A35853JAS11
|
Ref. : A35853JAS11
| 