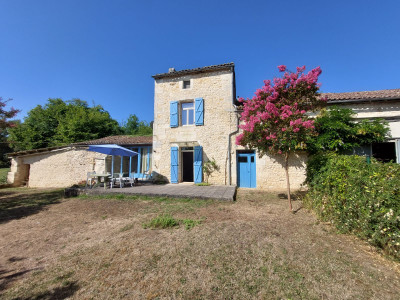7 rooms
- 5 Beds
- 2 Baths
| Floor 215m²
| Ext 638m²
€99,000
€90,000
(HAI) - £78,606**
7 rooms
- 5 Beds
- 2 Baths
| Floor 215m²
| Ext 638m²
€99,000
€90,000
(HAI) - £78,606**
Village house with business potential and garden
A rare opportunity to acquire a characterful property in the heart of the village, offering multiple possibilities for living and income. The accommodation comprises a main house, a self-contained gîte, and a flexible shop front/studio space – ideal for a business, gallery, or workshop.
The property also benefits from a private courtyard and garden, providing a peaceful outdoor retreat. Formerly run as a café with accommodation, it presents excellent potential for a live/work lifestyle, multi-generational living, or a combination of rental income and personal use.
Situated in a charming village, the property is within walking distance of a very useful corner shop and a river with easy foot access. The bustling town of Confolens is less than 10 minutes away, offering additional shops, services, and amenities.
GROUND FLOOR
The property is entered via a welcoming entrance hall, complete with WC. From here, doors lead to a spacious living room (29.18m²) – a bright, double-aspect space with a door to the front – and a well-proportioned kitchen (19.23m²) fitted with a wood cuisinière, offering both practicality and charm. The kitchen also gives access to the stairs leading to the first floor.
FIRST FLOOR
Three bedrooms (13m², 15.86m², 13.24m²).
Bathroom (5.04m²) with bath and basin.
Separate WC (1.2m²).
Steps lead through to the second part of the house/gîte, which can either be kept independent or seamlessly incorporated into the main house.
GITE (FIRST FLOOR)
Large room/bedroom (27.73m²) with beautiful parquet flooring, featuring a rear storage room (5.67m²) that could be converted into an ensuite.
Bedroom (10.5m²).
Bathroom (8.6m²) with shower, WC, and basin.
Staircase leading down to the ground floor.
GROUND FLOOR
Kitchen (9m²) with fitted units and front door.
Living room (9.67m²).
SHOP/STUDIO
Situated between the main house and the gîte on the ground floor, this glass-fronted studio/shop (32.82m²) features a tiled floor and excellent natural light, making it ideal for a gallery, a shop, or a creative space.
Between the main house, gite and the garage/workshop lies a courtyard, offering a private outdoor area for relaxation or dining. Beyond the courtyard is the garden, (approx 300m²), featuring a couple of small outbuildings, a greenhouse, fruit trees, and a vegetable patch. The garden provides a tranquil and private retreat, perfect for enjoying outdoor living in the heart of the village.
*Heating from a pellet boiler (2023)feeding radiators
*Water from the private well that has been tested safe for drinking
*Part new roof (2023)
*Fibre optic internet
------
Information about risks to which this property is exposed is available on the Géorisques website : https://www.georisques.gouv.fr
[Read the complete description]














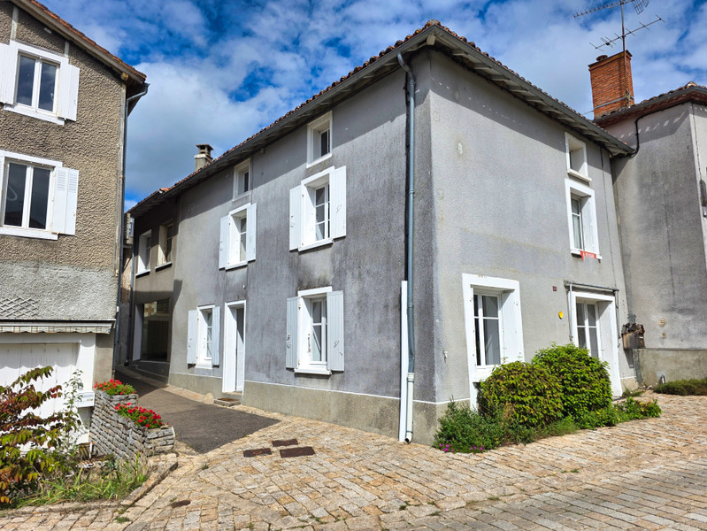
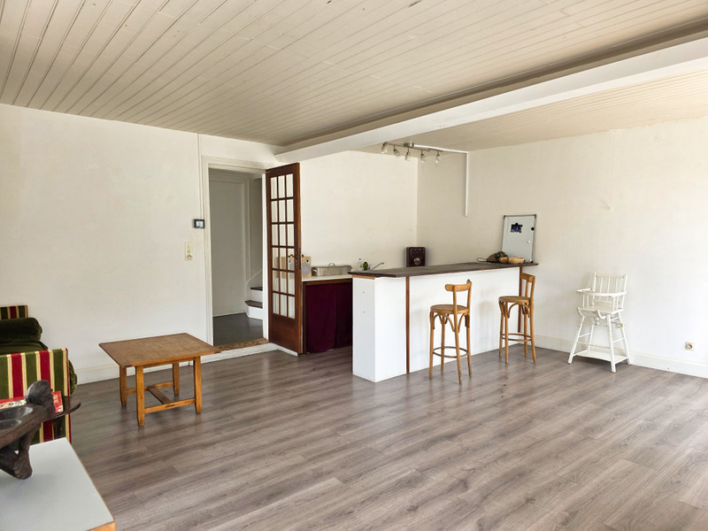
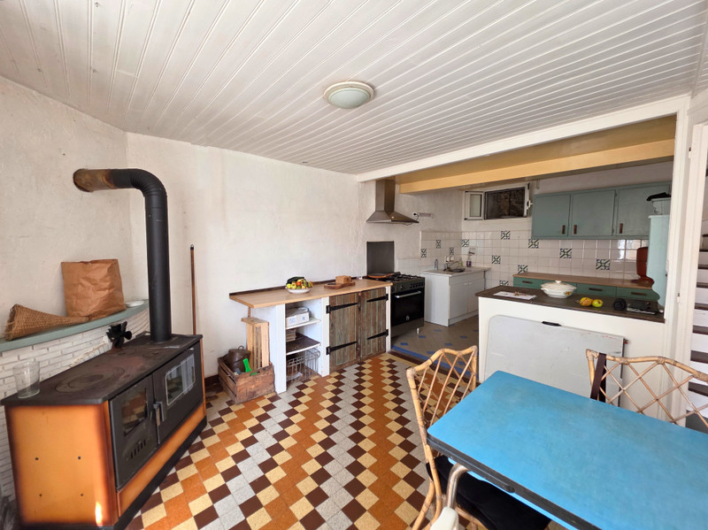
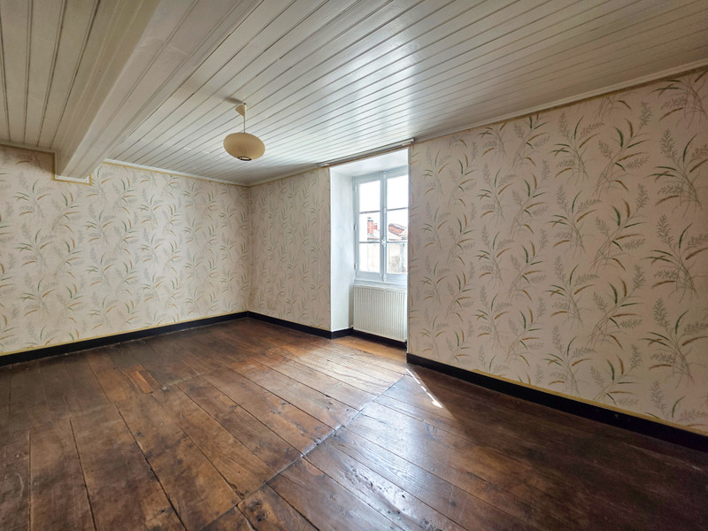
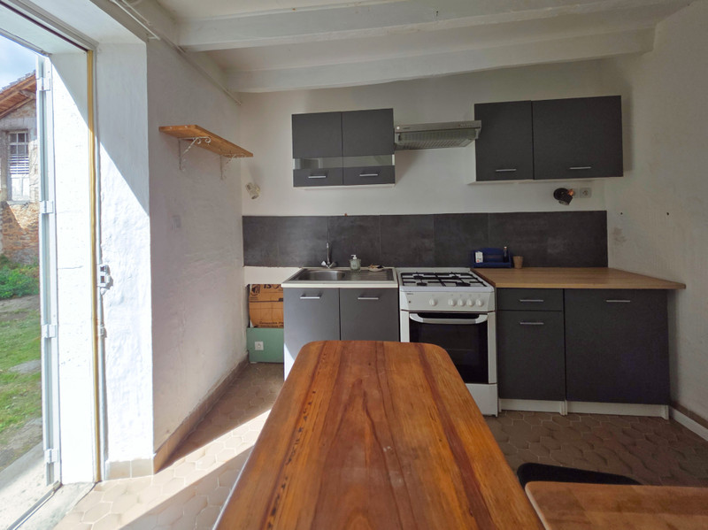
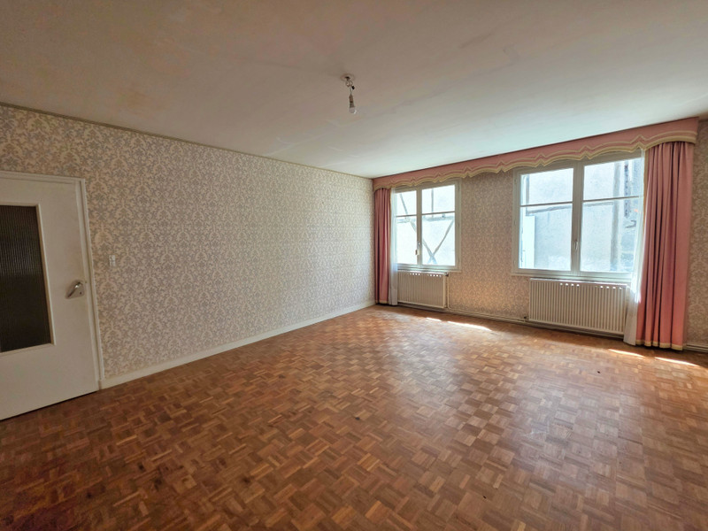
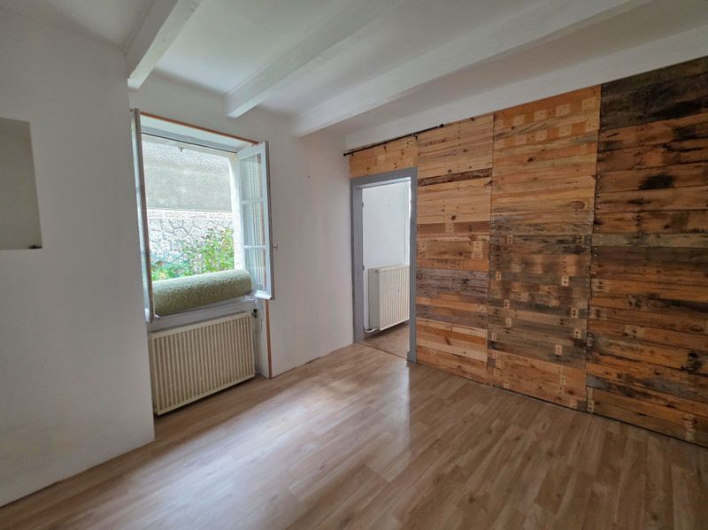
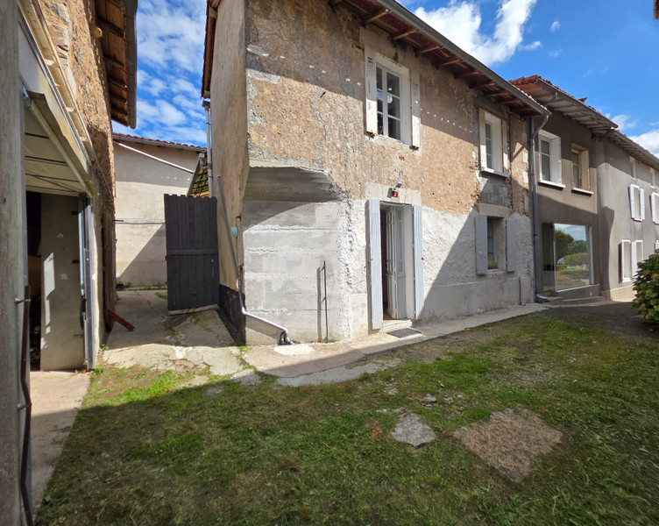
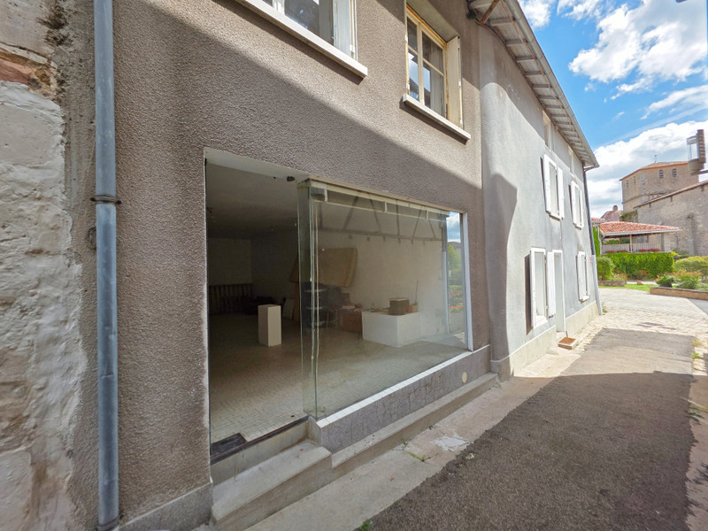
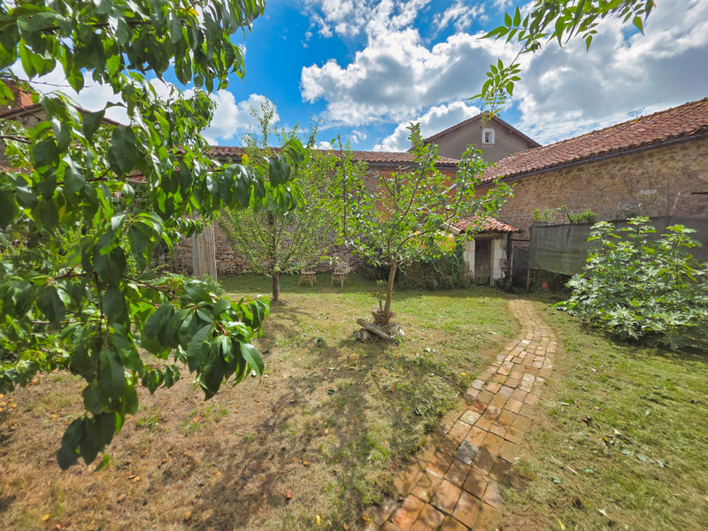
























 Ref. : A42000HUM16
|
Ref. : A42000HUM16
| 

