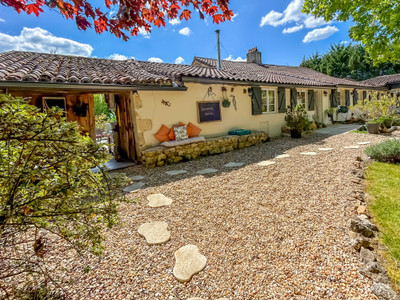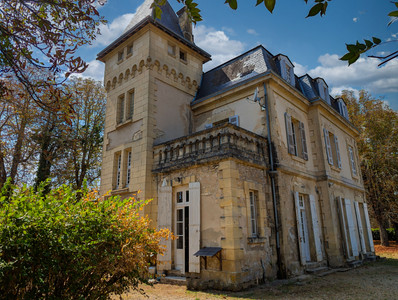9 rooms
- 5 Beds
- 2 Baths
| Floor 190m²
| Ext 1,500m²
€612,000
- £530,176**
9 rooms
- 5 Beds
- 2 Baths
| Floor 190m²
| Ext 1,500m²
Stunning 5 bedroom family home with separate apartment, pool and panoramic views, 5 mins drive to Sarlat
An oasis of calm just 5 minutes from the enchanting medieval town of Sarlat-la-Canéda, this elegant home offers light, space and breathtaking views
With 190m² of living space, it features 5 bedrooms, 2 bathrooms, a sun-drenched terrace and a sparkling pool, perfect for long summer days
The ground floor hosts a charming 45m² independent apartment with its own entrance, while the first floor flows beautifully with a spacious 52m² living/dining room with wood burner, a modern fitted kitchen, games room, 2 bedrooms and a family bathroom
The top floor reveals a luminous studio with office, bedroom and lounge, ideal for work or relaxation
A vast basement with garage, laundry and storage completes the property.
Set on a 1500m² plot, this haven is equally suited as a welcoming family home, a holiday retreat or an exceptional rental opportunity in one of the Dordognes most sought after locations
A rare find, immaculate interiors and pristine gardens. This magnificent property is a real gem.
This immaculate property, built in 1980 and recently completely renovated throughout to an exceptionally high standard is a rare find and an oasis of tranquility and calm.
It also has great accessibility to the stunning medieval town of Sarlat la Canéda which is just a 5 minute drive away.
190m2 of living space and 1500m2 plot.
Located on the heights above Sarlat, in a small peaceful residential area, it boasts breathtaking panoramic views from the beautiful private tiled terrace which is filled with tropical plants and a 8x4m heated swimming pool.
Ground floor:
Apartment with great rental potential (45m2) consists of 2 spacious bedrooms, living room, bathroom.
Large Garage (40m2) Storage and laundry room (53m2)
Pool technical room (20m2)
First floor:
Spacious living/dining room with wood burning stove (52m2) with direct access to the terrace through large sliding doors.
A games room with access to the terrace and pool (20m2)
Fully equipped high quality kitchen (12m2)
2 generous size bedrooms with fitted wardrobes (11m2) and (16m2)
A large family bathroom with shower, sink, WC (8m2)
Separate WC.
Second floor:
Attic conversion into an office (6m2) A bedroom (6m2) Living room (6m2)
Total floor space is 59m2
Terrace:
8x4m heated swimming pool (Heated by solar panels)
Beautiful tiled terrace which surround the pool and house, connects perfectly from the house to the pool and tropical gardens beyond.
Heating;
Oil central heating provides heat and hot water to the property. 959€ per year.
Reversible heat/cool air conditioning throughout the property can also be used to heat and cool the rooms.
Solar panels reduce the electricity charges by half. Total electricity charges 2024 was 787€.
Fibre optic installed to the property,
Mains sewage connected,
Very good insulation throughout.
DPE rating C
Double glazing throughout.
Electric blinds and shutters in aluminium on the windows
Located in one of the Dordognes most sought after areas, the very best of everything this stunning area has to offer is on the doorstep.
The nearest Boulangerie is within a short walk away.
This exquisite property is in immaculate condition and needs no work doing to it.
It is turn key and ready to move into and enjoy.
Contact us today for more information and photos or to arrange a viewing.
------
Information about risks to which this property is exposed is available on the Géorisques website : https://www.georisques.gouv.fr
[Read the complete description]
Your request has been sent
A problem has occurred. Please try again.














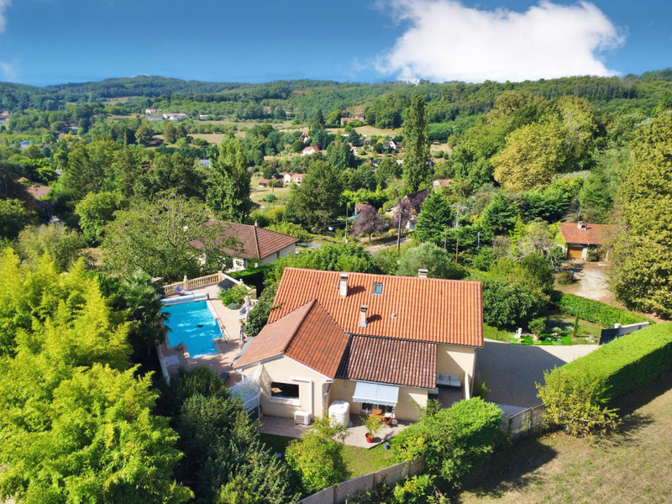
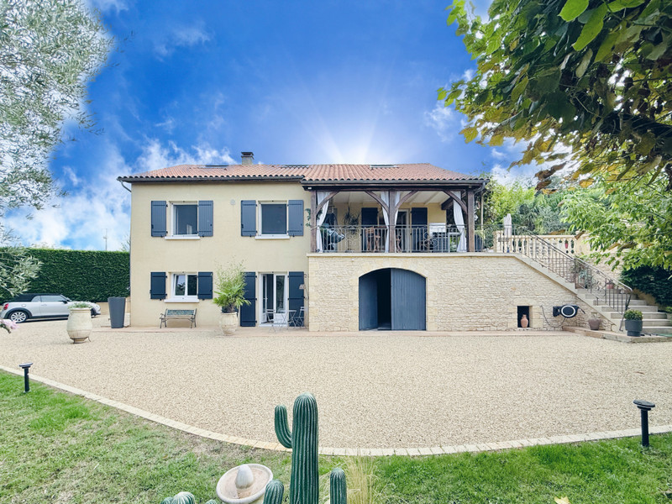
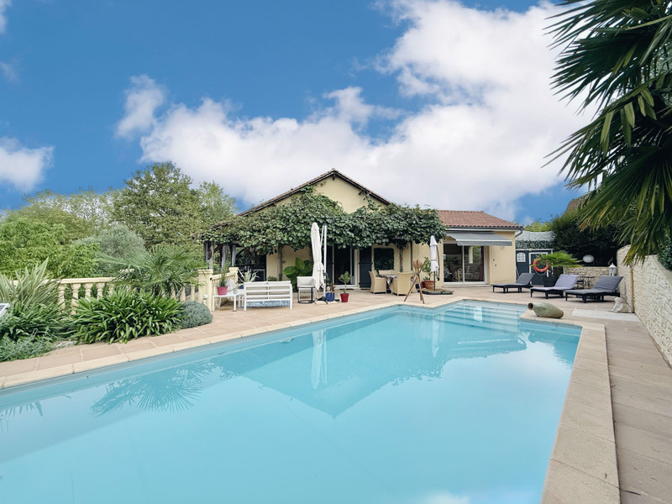
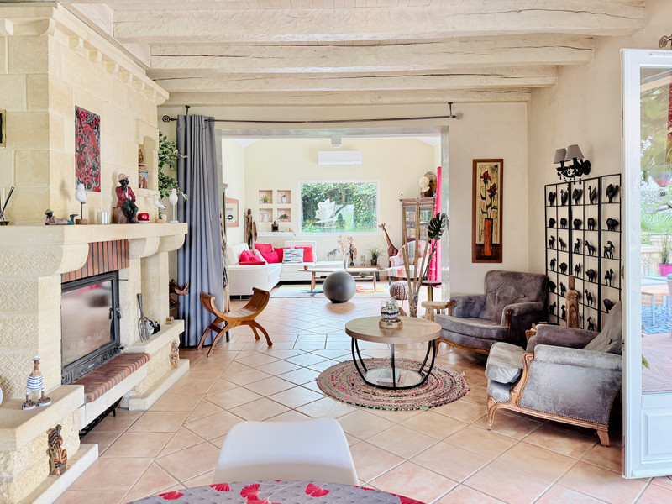
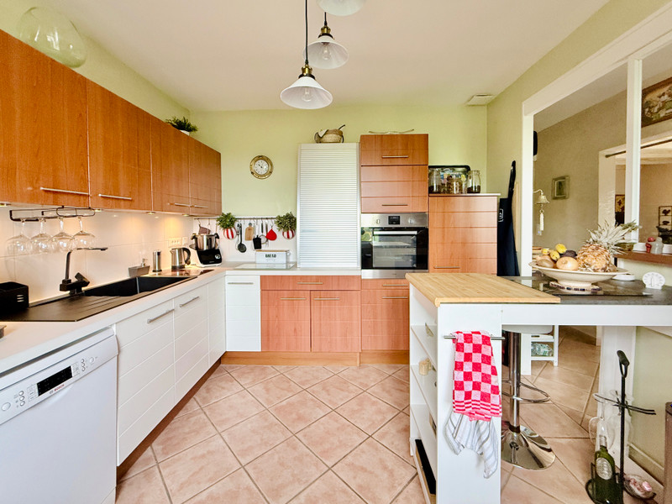
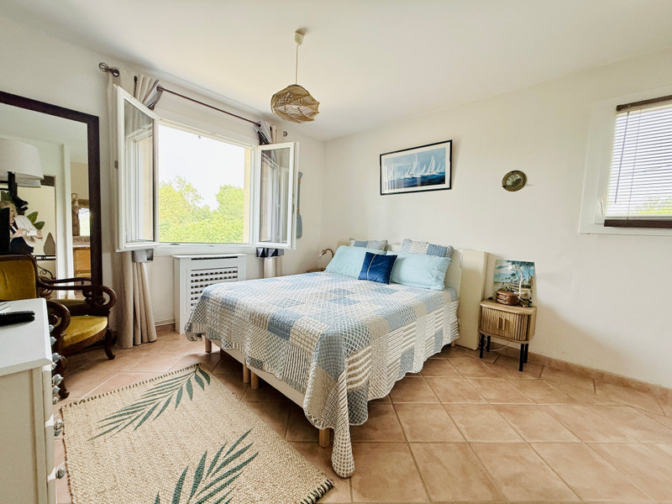
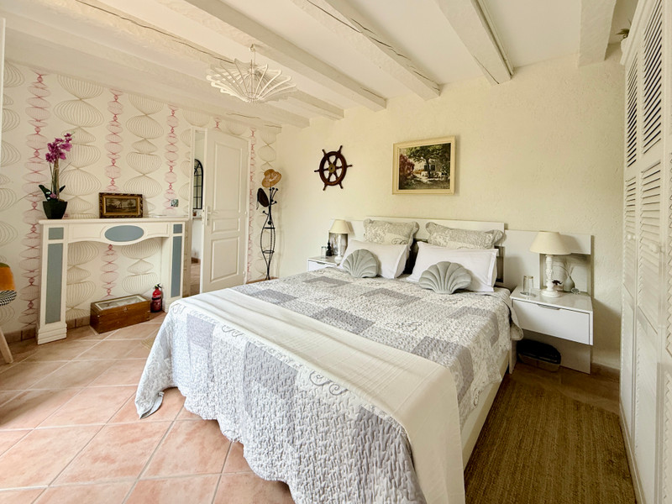
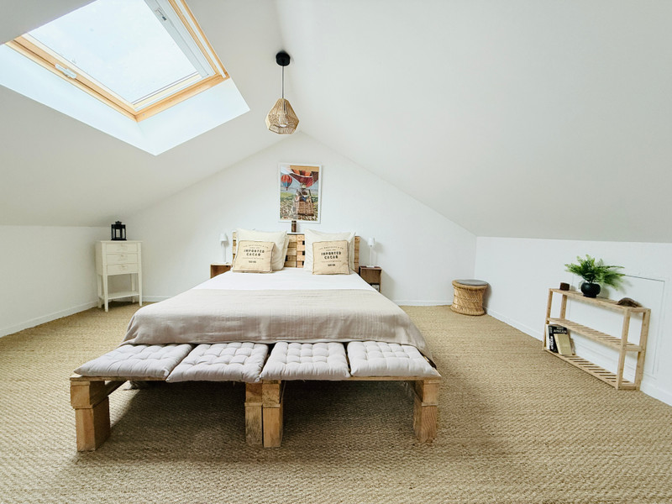
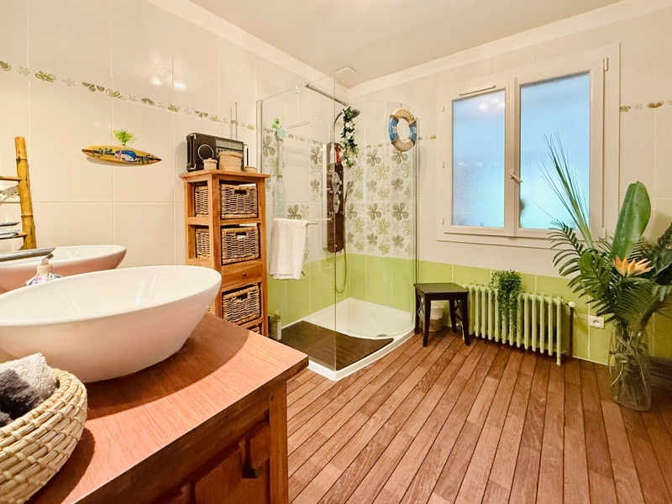
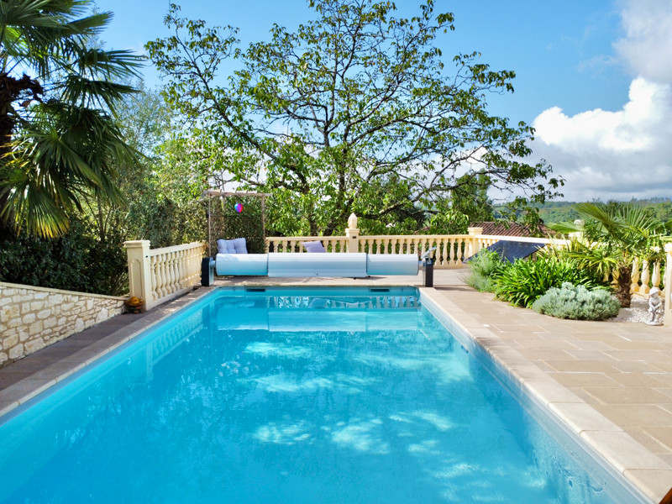






















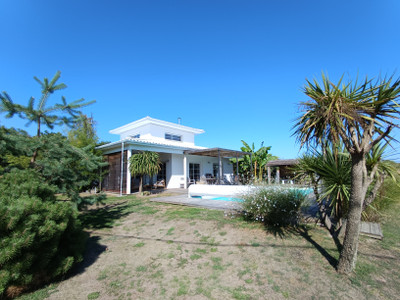
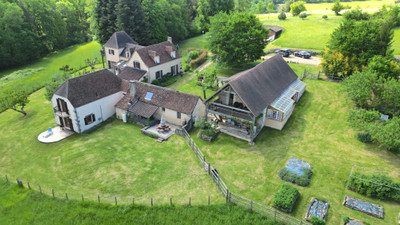
 Ref. : A36224PHV24
|
Ref. : A36224PHV24
| 