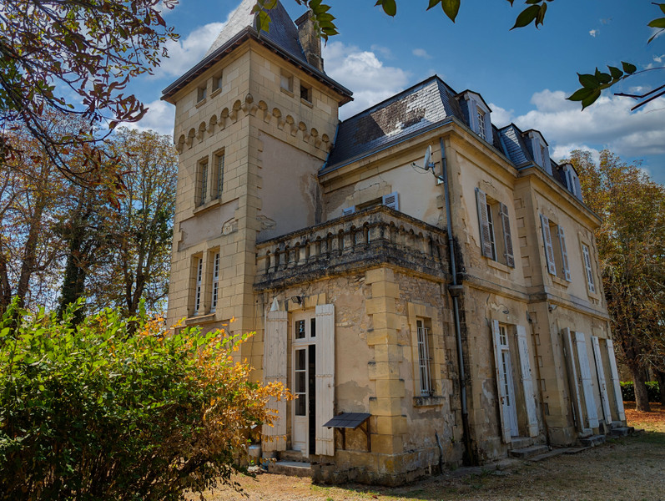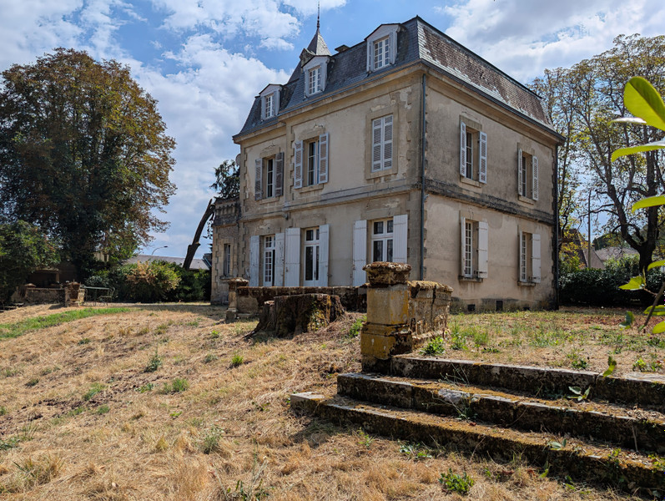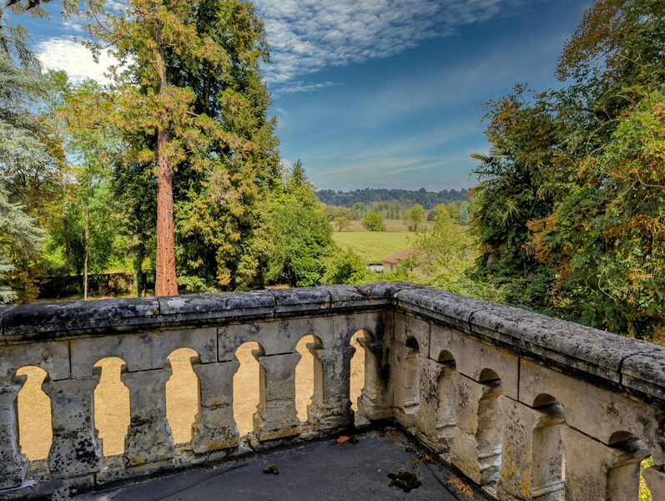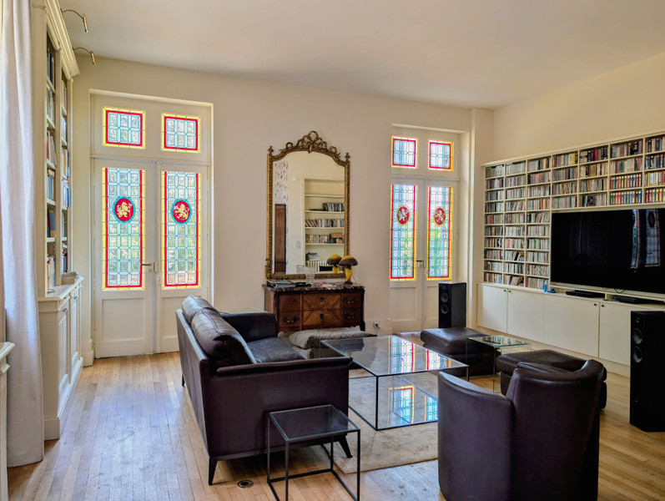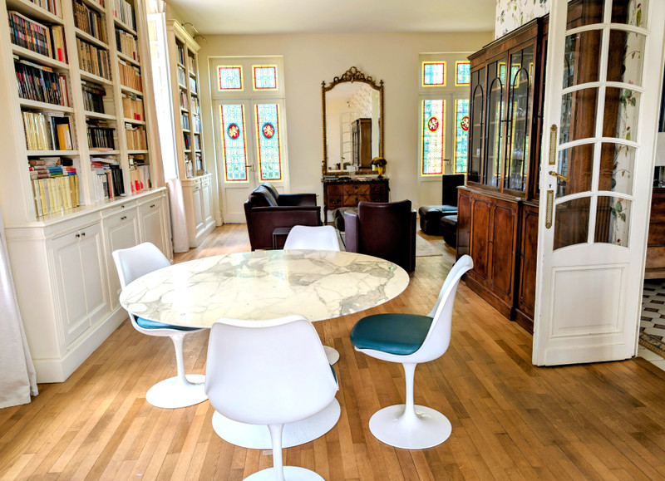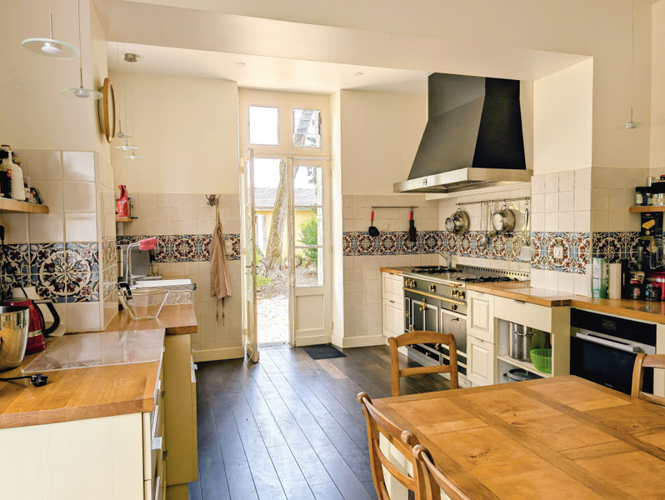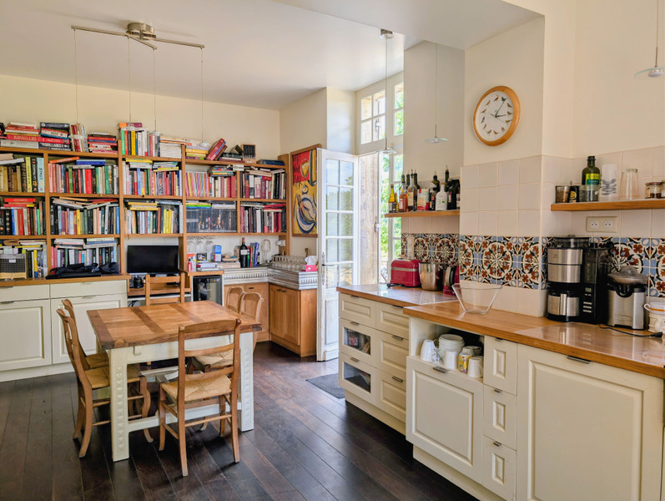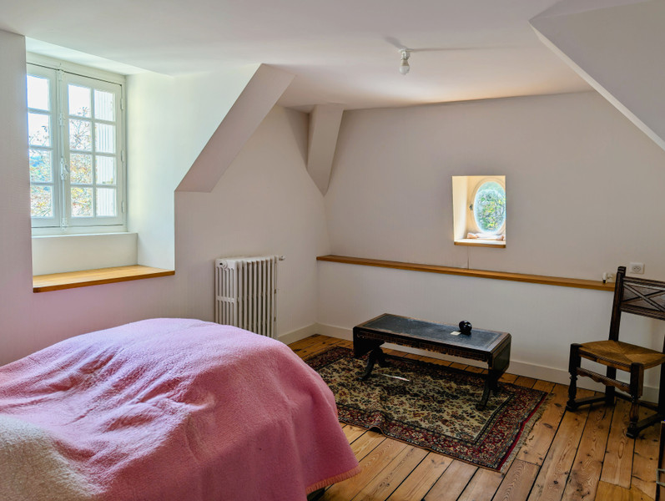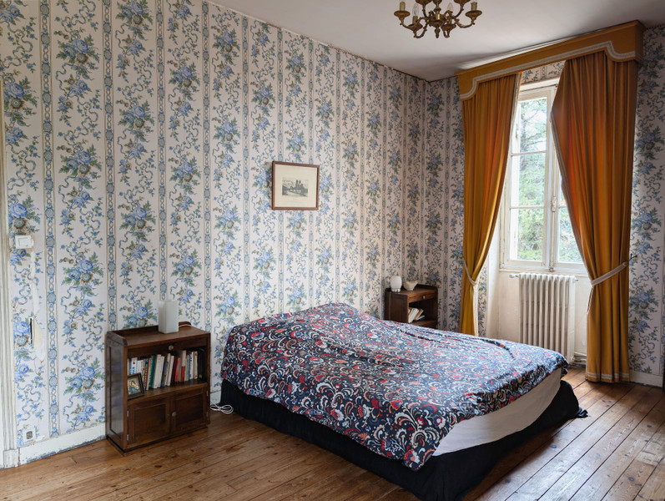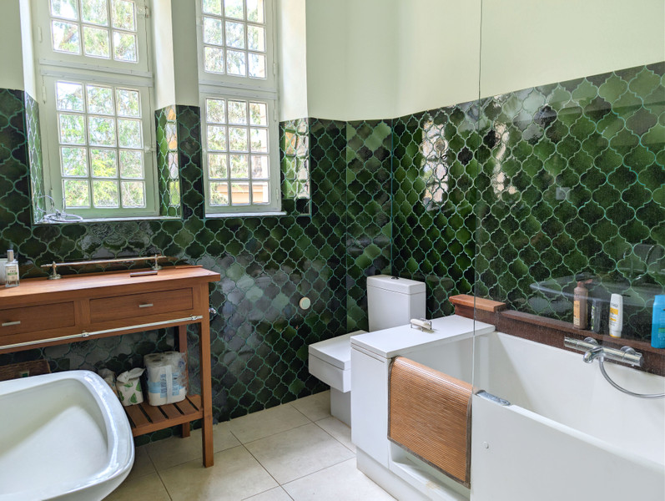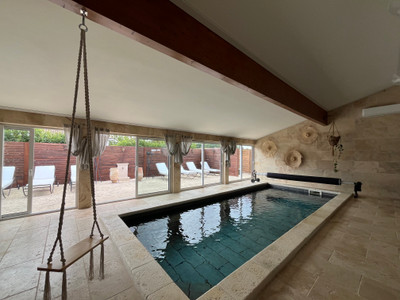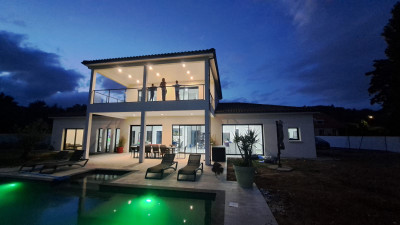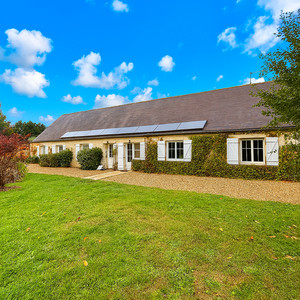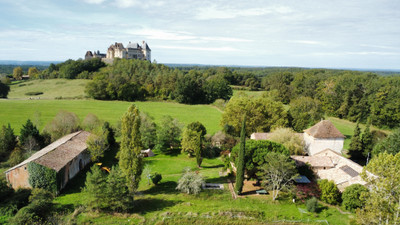12 rooms
- 8 Beds
- 3 Baths
| Floor 279m²
| Ext 5,884m²
€630,700
(HAI) - £550,349**
12 rooms
- 8 Beds
- 3 Baths
| Floor 279m²
| Ext 5,884m²
€630,700
(HAI) - £550,349**
Maison de Maître, eight bedrooms, gîtes potential, large living room, recent kitchen, close to town centre
A wonderful Maison de Maître within walking distance of Le Buisson de Cadouin with its shops, restaurants and popular weekly market. The property offers a unique opportunity as a boutique hotel, Bed & Breakfast; the possibility of two gîtes, or as an impressive business office or headquarters. Past its iron gates, the property includes the main house (279 m2 habitable) with an entrance hall with floor tiles; a large L-shaped living room and library with parquet floors (approx. 50 m2) and with stunning stain-glassed French doors leading to the garden. On the same floor there is a modern kitchen and an office with stained-glass windows, parquet floors and an open fireplace. Please click below on 'Read the Complete Description' or on ‘Read More’ for additional details…
Up the wooden staircase, which is in the tower, there is a bathroom on the landing and four large bedrooms on the first floor (one with a sink/bidet; one with a private balcony; and one with an en-suite shower/WC).
On the next landing there is a shower room/WC. A further four well-proportioned bedrooms and a smaller room make up the second floor. All the rooms on this floor have recently been decorated.
The bathroom and the two shower rooms have recently been renovated.
The semi-basement has a laundry room; a heating room (heating oil boiler from around 2023 for the central heating system); a wine cellar; and a storage area.
Outside, there is a one-room building (approx. 40 m2) which is currently used as a billiard room. With its splendid open fireplace and original floor tiles, this could (with planning consent) be converted into a gîte. An old guardian’s house with its attached outbuilding, with several rooms and two floors, needs to be renovated.
The garden includes several mature trees; a summer kitchen/BBQ area (approx. 10 m2); a larder; a greenhouse (which needs to be rebuilt); and two additional outbuildings.
Please ask for more photos.
Room Sizes (Approximate)
Ground Floor
Living room with Library – 50 m2
Kitchen – 24 m2
Office – 15 m2
First Floor
Bathroom – 6.5 m2
Bedroom 1 (with balcony) – 15.23 m2
Bedroom 2 – 15.41 m2
Bedroom 3 (with sink/bidet) – 23.57 m2
Bedroom 4 (with en-suite shower room) – 19.85 m2
En-suite Shower room– 4.20 m2
Second Floor
Shower Room – 6.40 m2
Bedroom 5 – 13.58 m2
Bedroom 6 – 17.30 m2
Bedroom 7– 20.01 m2
Bedroom 8– 14.19 m2
Room – 6.56 m2
Technical Aspects
The property is connected to mains drainage, has electricity, and is connected to public water
Fiber optics is available in Le Buisson de Cadouin
The slate roof on the main house has recently been worked on
Some of the exterior walls on the main house need refurbishment
------
Information about risks to which this property is exposed is available on the Géorisques website : https://www.georisques.gouv.fr
[Read the complete description]
Your request has been sent
A problem has occurred. Please try again.














