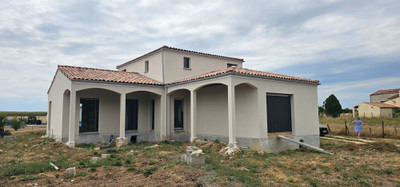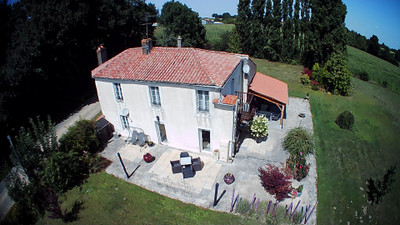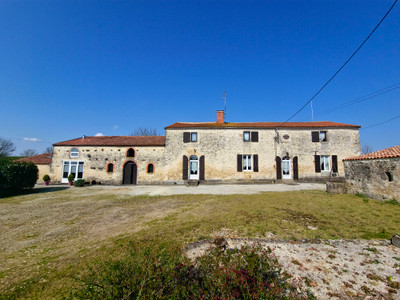- 5 Beds
- 2 Baths
| Floor 184m²
| Ext 2,787m²
€232,670
(HAI) - £203,028**
- 5 Beds
- 2 Baths
| Floor 184m²
| Ext 2,787m²
€232,670
(HAI) - £203,028**
Well maintained 4 bed house with enclosed garden and apartment in Vouvant
In the medieval village of Vouvant, one of the prettiest in France. Set well back from the road and within easy walking distance of the shops and facilities in the centre. There are glorious views of rolling countryside from the rear. The town of La Châtaigneraie is 8 km away, and Fontenay-le-Comte, the ancient capital of the Vendée, is just 14 km away. The property also offers easy access to the A83 motorway, and the airports in La Rochelle and Nantes are both within comfortable driving distance, making it ideal as a permanent residence or a holiday home.
Built in 1976, this very clean and light property offers 142 m² of living space on the main floor, with an additional apartment of approximately 42 m² on the lower ground level. The lower level also includes a large garage/workshop, with space for 3 to 4 cars, as well as a room for the oil tank, a boiler room, a cave, a laundry room, and various storage spaces.
A tarmac driveway leads to the rear of the house. At the front, there is a garden, and adjoining the property is a large plot of land, perfect for growing vegetables or creating an orchard.
The accommodation is laid out as follows:
Steps lead up to the front porch/balcony.
MAIN FLOOR
The entrance door opens into a spacious central hall and corridor (25 m²).
To the right is the double-aspect dining room (17.5 m²) with two sets of double doors.
There is a fitted and equipped kitchen (9 m²).
Lounge (28 m²) at the rear of the house with two windows and also double doors opening onto the balcony.
Access to the staircase leading to the lower floor.
Large storage cupboard.
There are four bedrooms ; two at the front and two at the back, each measuring 13 m².
WC.
Tiled bathroom with bath, shower, and sink (6.5 m²)
LOWER FLOOR
Huge garage/workshop large enough for several cars (90 m²)
Room housing the oil tank and with storage space (11m²)
Boiler and hot water tank
Laundry room fitted with cupboards and worktops (10.5 m²)
Cave
Apartment ; corridor, living space with fitted kitchen ( 24.5 m²) , shower room with wc (3.2m² ) , bedroom (13 m²).
Double glazing on the main floor, oil fired central heating, and on main drains.
------
Information about risks to which this property is exposed is available on the Géorisques website : https://www.georisques.gouv.fr
[Read the complete description]
Your request has been sent
A problem has occurred. Please try again.














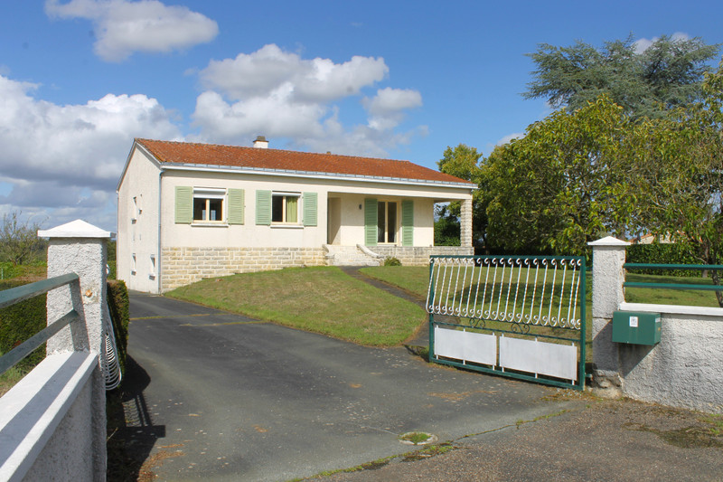
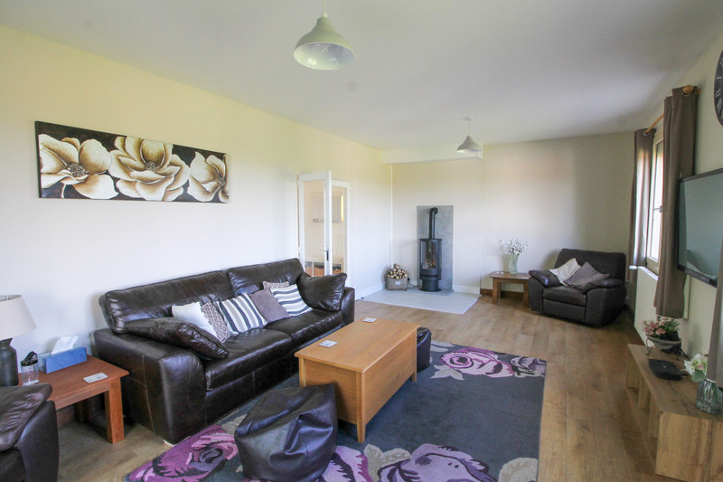
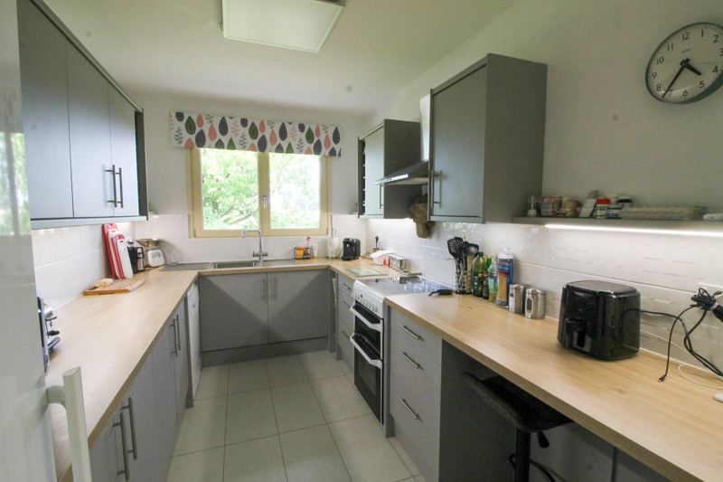
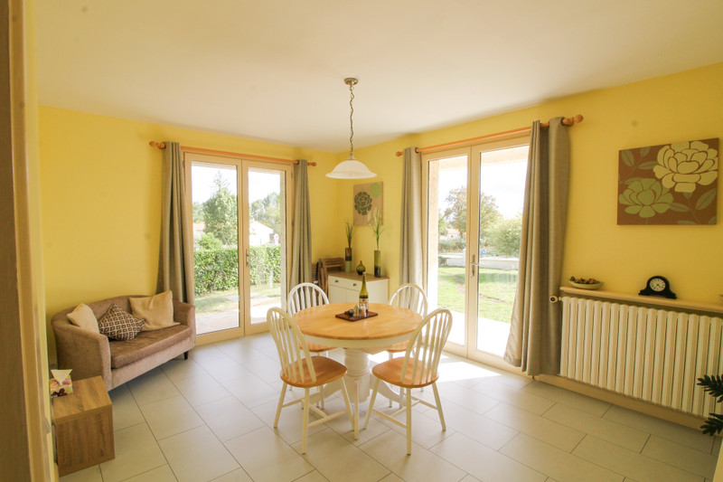
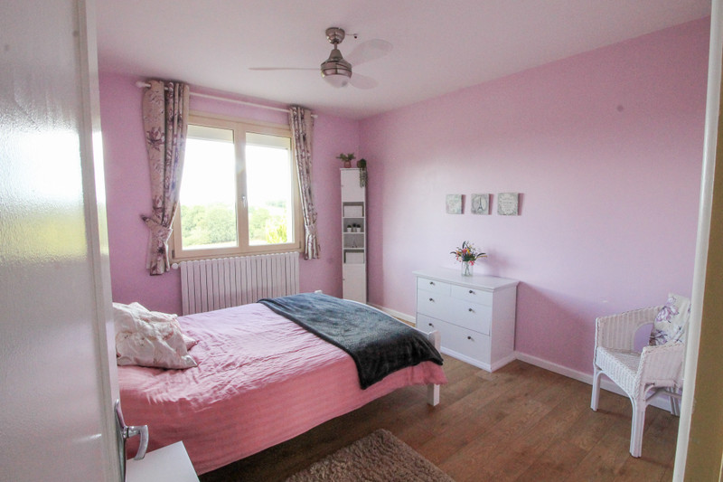
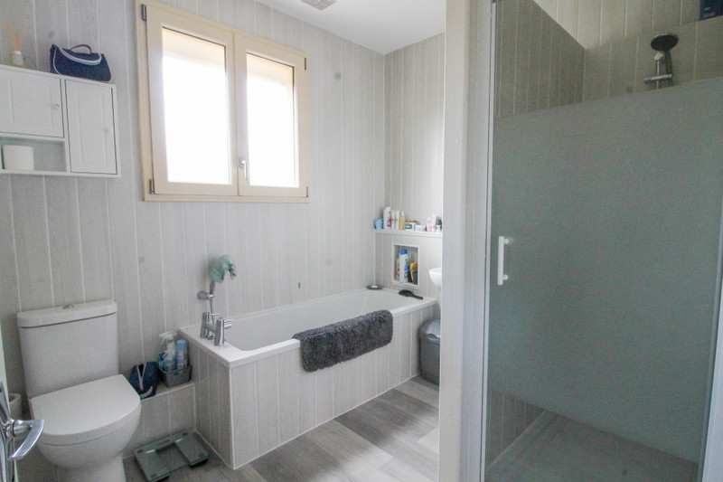
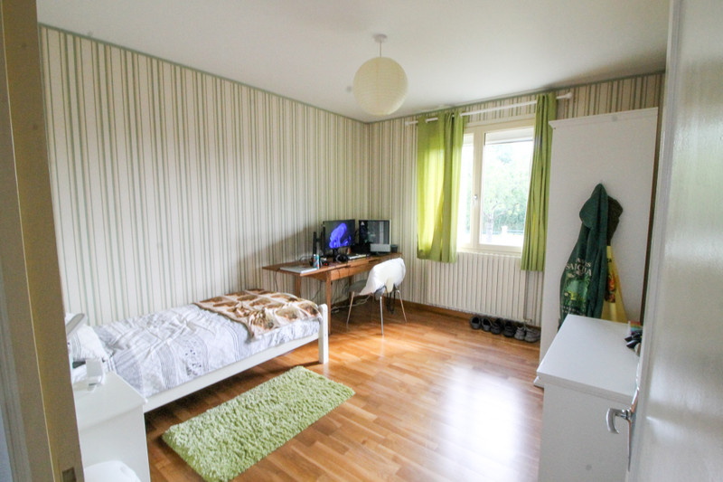
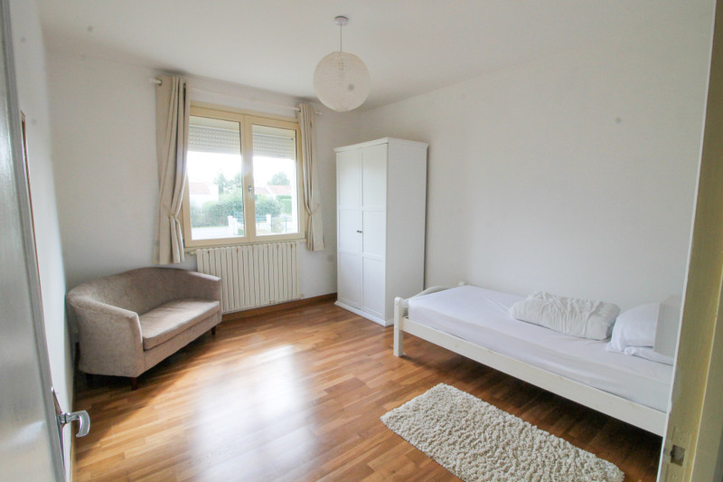
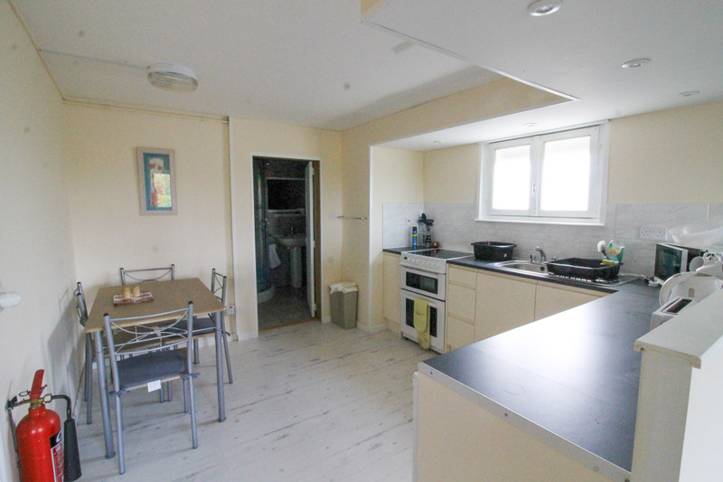
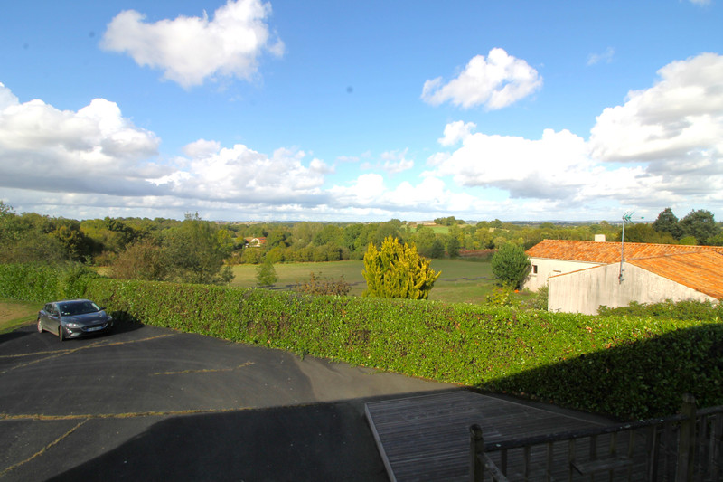























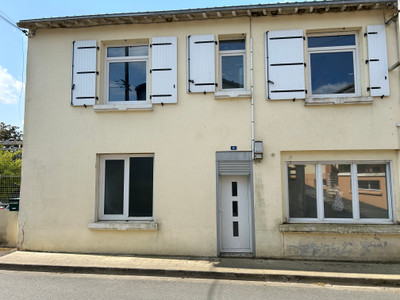
 Ref. : A40716FAL85
|
Ref. : A40716FAL85
| 