6 rooms
- 4 Beds
- 1 Bath
| Floor 150m²
| Ext 1,424m²
€184,999
(HAI) - £160,542**
6 rooms
- 4 Beds
- 1 Bath
| Floor 150m²
| Ext 1,424m²
€184,999
(HAI) - £160,542**
Detached 4 Bedroom Family Home close to amenities, with the Lot river a short walk away.
This large family home is within walking distance to local amenities. Short walk away from the Lot river where one can hire boats and take boat trips etc., Or simply sit at the café's and look out over the river.
Attend the local markets and activities which are often organised at this vibrant village stocked with delicious award winning baker, cafés, restaurants, niche boutiques.
Close to the Bastide village of Penne d'Agenais, and Monflanquin.
Bergerac Airport 65 km
Toulouse Airport 98 km
City of Agen 45 km
This detached modern property is approached from off the road with a large drive side access to rear of the property by car or from the pedestrian gate at the front of the property. with Gated and fenced access all round.
The rear garden has beautiful views of Hills beyond. It boasts a well a log store and a separate building with a pizza oven and storage space also. a Terrace area for a seating area. Definitely, space for a swimming pool subject to local planning permission.
The front door is sheltered by an open porch.
Upon entering you step into a large modern open plan kitchen 21,30m2 with fitted units electric oven and space for large larder fridge. following through to an open plan living room of 33 m2 fitted with reversible air conditioning, and a large log burner sitting between the kitchen area and the living area.
At the back section you will find two bedrooms the first being 11,70m2 and the other 11,50m2 with a dressing area of 2,70m2 plus a large bathroom equipped with jacuzzi a shower unit a basin and W.C. of 7,25m2
a laundry room area of 2,30m2
The integral double garage with sink area and mezzanine floor has potential to create into further living space subject to local planning permission.
On the first floor of the house you ascend the stairs and arrive into a large room which could be used as office space or playroom for children of 29 m2 and then moving through the space you arrive into a large bedroom 15,40 m2
and another bedroom of 16 m2 with dressing area.
On the same level there is a large separate attic space of 35m2 where you could make another bedroom and en-suite bathroom area.
All in all a very spacious family detached home with scope for considerable more living accommodation.
------
Information about risks to which this property is exposed is available on the Géorisques website : https://www.georisques.gouv.fr
[Read the complete description]
Your request has been sent
A problem has occurred. Please try again.














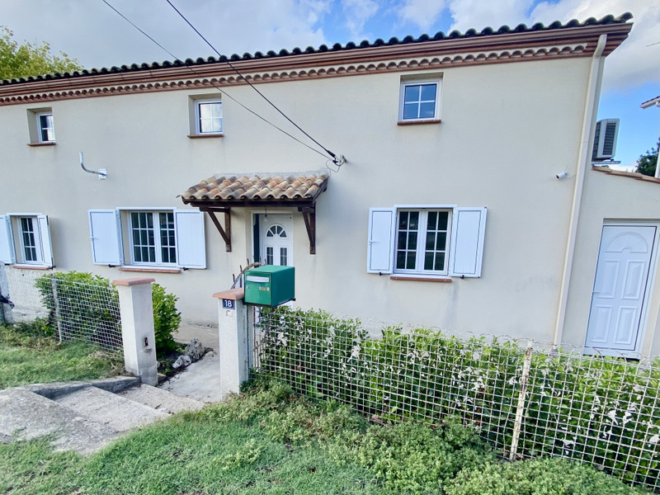
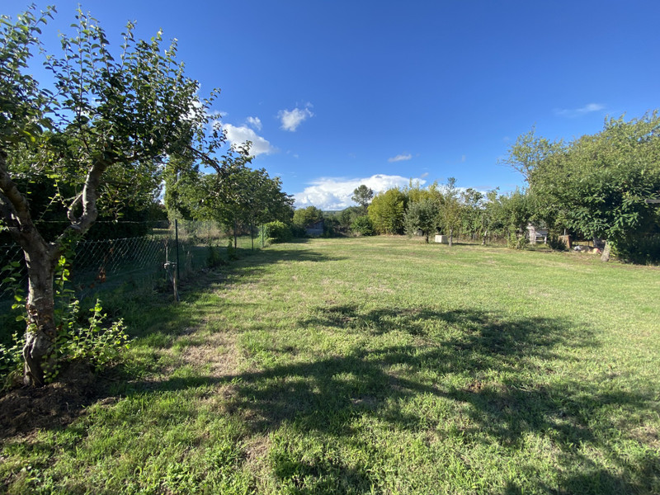
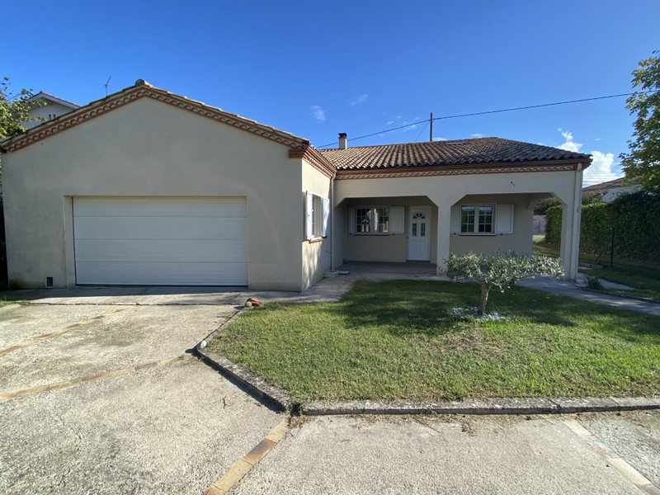
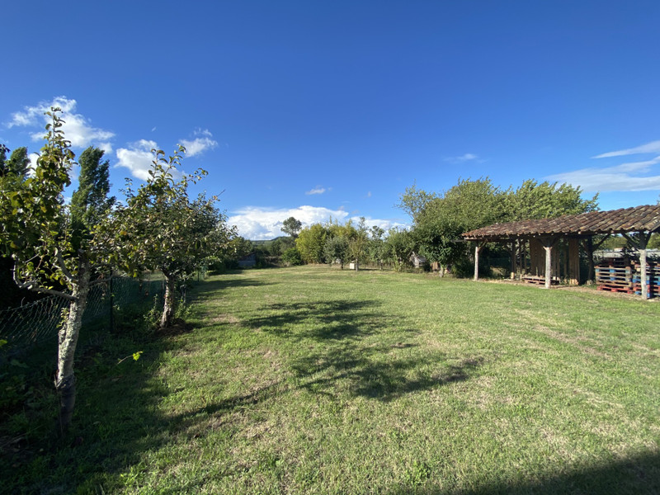
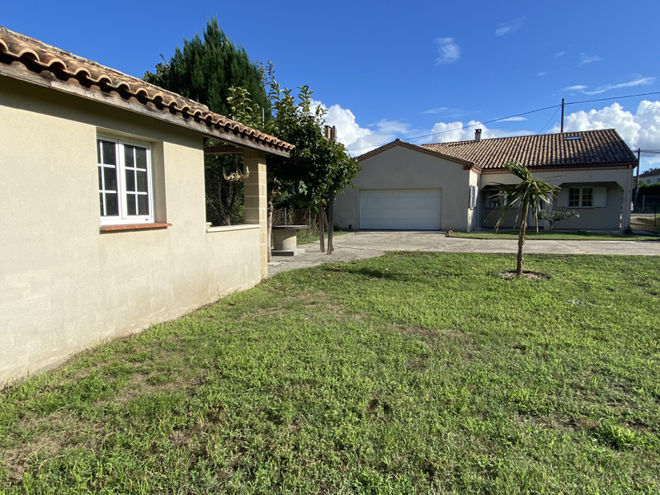
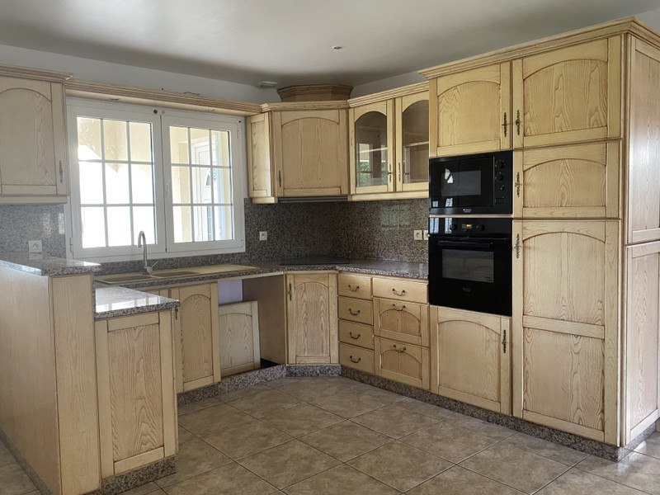
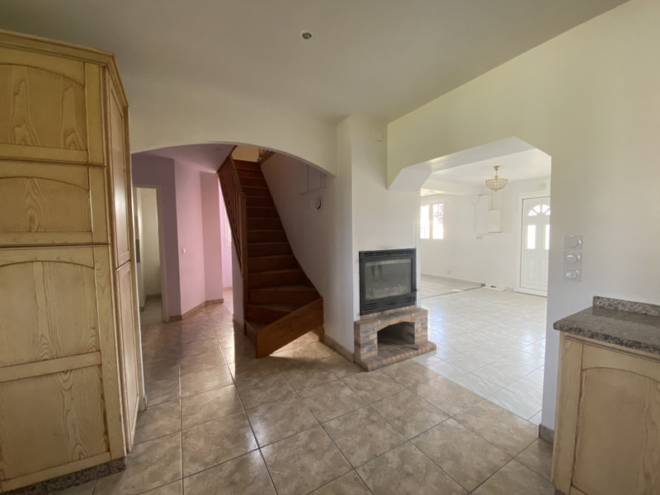
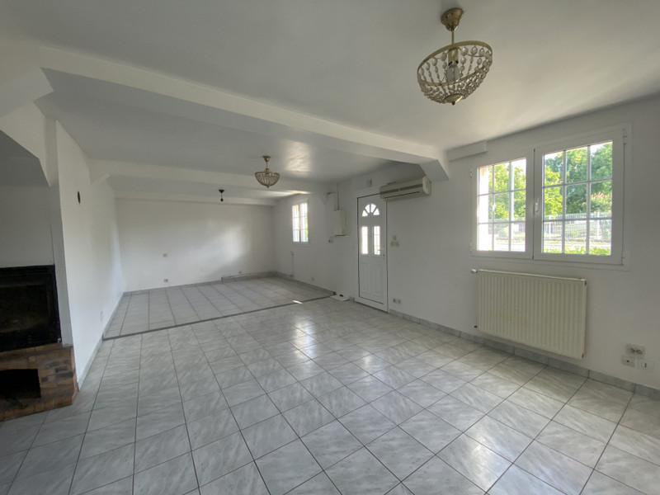
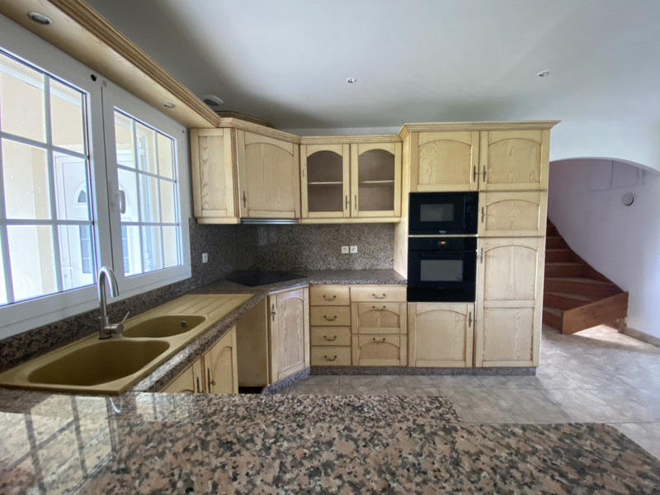
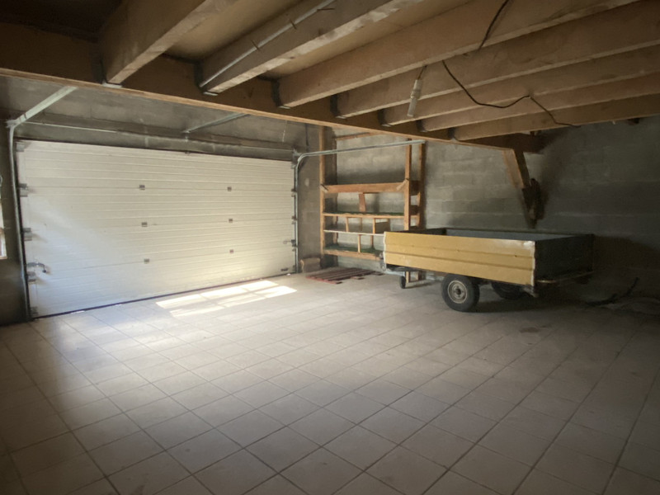























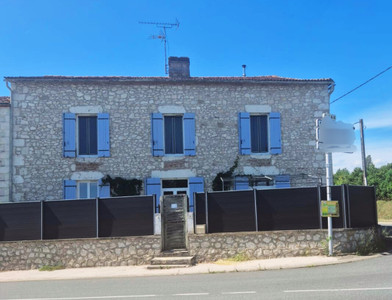
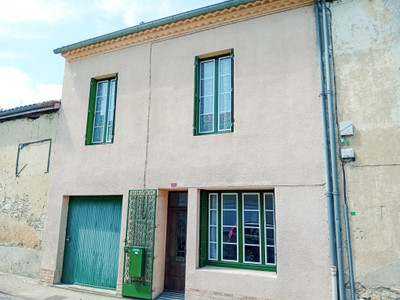
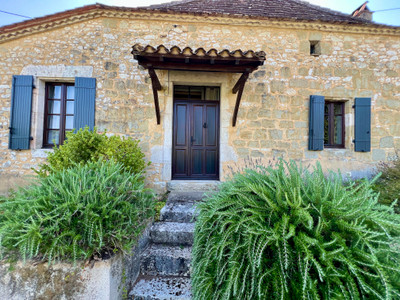
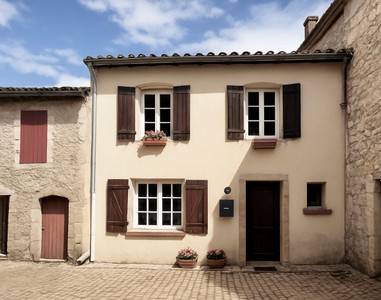
 Ref. : A39118AW47
|
Ref. : A39118AW47
|