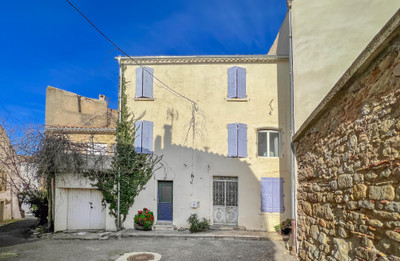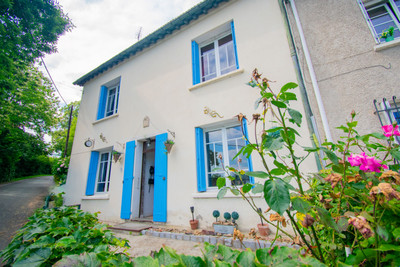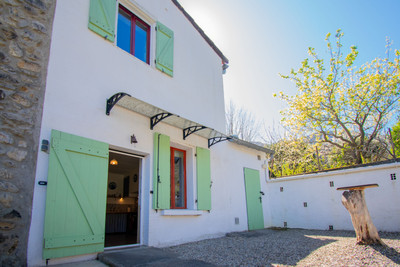7 rooms
- 5 Beds
- 1 Bath
| Floor 180m²
€120,000
- £103,944**
7 rooms
- 5 Beds
- 1 Bath
| Floor 180m²
Charming 5-bed village home near Carcassonne, ideal for holidays or family living, with scope to update
This large village home offers three floors of accommodation and plenty of space for family or guests. Immediately habitable with double glazing and an efficient pellet stove, it would make an ideal holiday home or a comfortable year-round residence.
The ground floor features a generous open-plan living room with kitchen, a laundry room, and WC.
Upstairs are three well-sized bedrooms and a family bathroom, while the top floor provides a large games room leading to two additional bedrooms.
Located in the lively village of Conques-sur-Orbiel, just 15 minutes from Carcassonne, the property benefits from local shops and restaurants, as well as quick access to larger facilities including the Carrefour shopping centre at Pont Rouge and the international airport.
Centrally located in the historic heart of the old village, this former shop with living space above offers excellent scope to create a charming family home. The property is immediately habitable, yet would benefit from some updating to fully realise its potential.
The house is well equipped with double-glazed windows and doors throughout, electric shutters, and a roof in good condition.
On the ground floor, a large open-plan living room of 52m² serves as the heart of the home, with two generous front-facing windows that flood the space with natural light. A pellet-burning stove provides efficient heating, comfortably warming both the living area and the floor above, supplemented by electric radiators. The ground floor also includes a practical laundry room, a separate WC, and useful storage space.
A wooden staircase leads to the first floor, where there are three comfortable bedrooms. The rear bedroom has a glazed door opening onto a small light well, while the two front bedrooms enjoy street views, one of them featuring frosted glass doors that allow natural light to filter through to the adjoining bathroom. The bathroom itself is spacious, with a bath, washbasin, WC, and a window for natural light and ventilation.
The second floor, formerly the attic, has been transformed into a generous games room of 40m², illuminated by windows to the light well. From here, two further bedrooms are accessed, both around 14m², one enjoying views over the rooftops to the Black Mountains. These top-floor rooms have some reduced headroom but offer great potential as guest bedrooms, offices, or creative spaces.
------
Information about risks to which this property is exposed is available on the Géorisques website : https://www.georisques.gouv.fr
[Read the complete description]














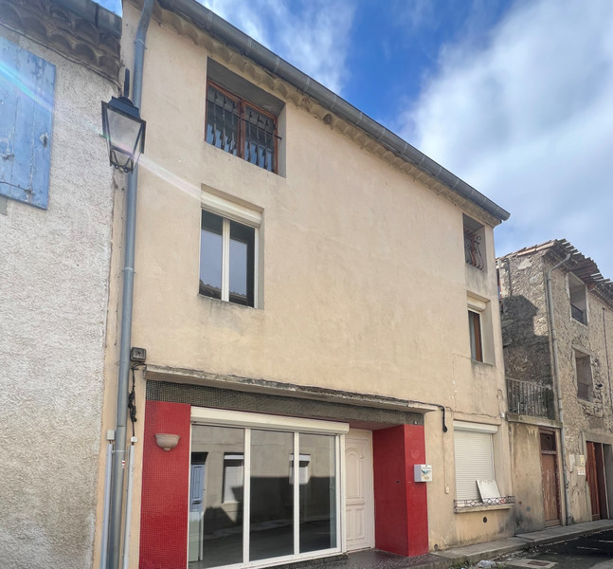
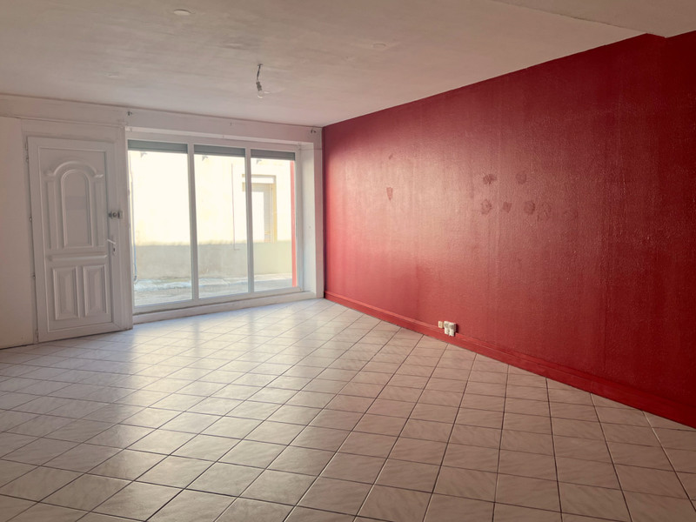
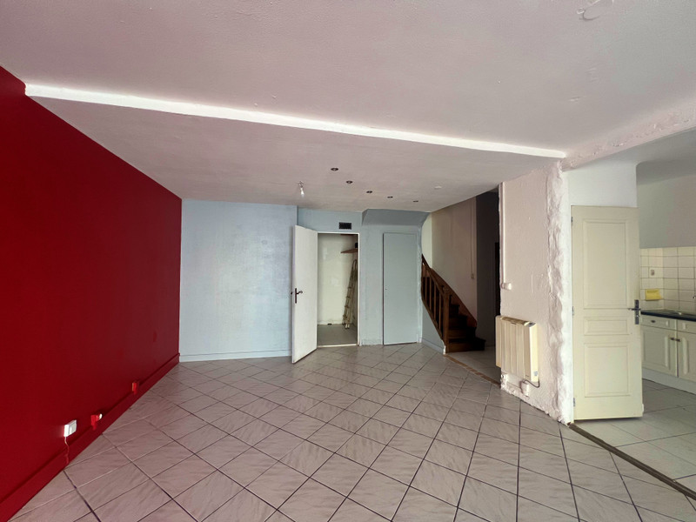
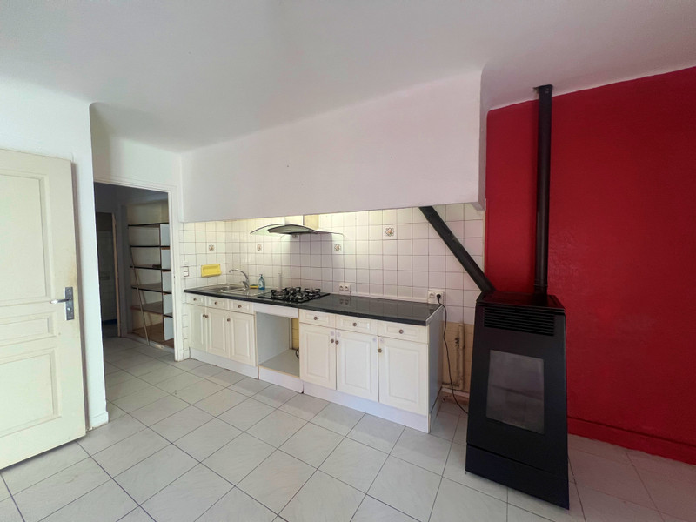
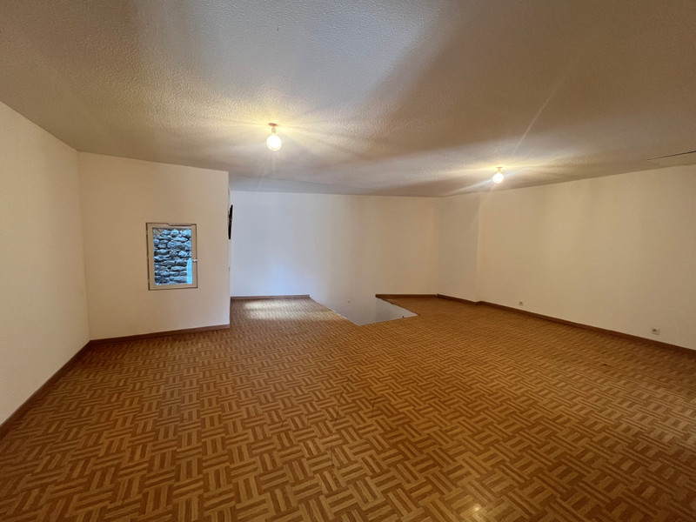
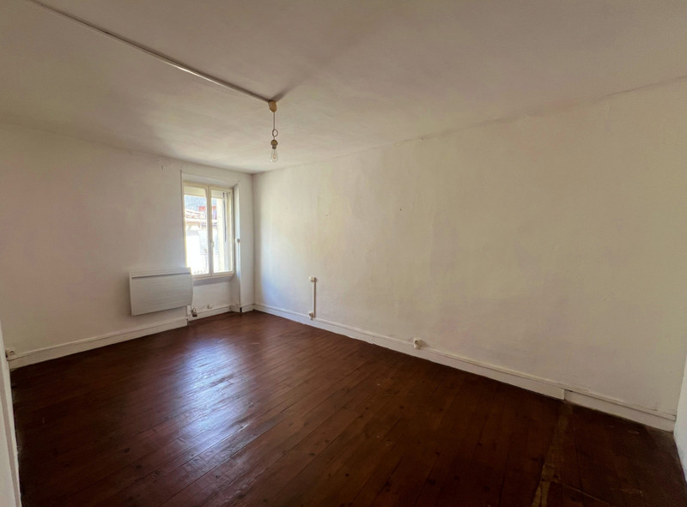
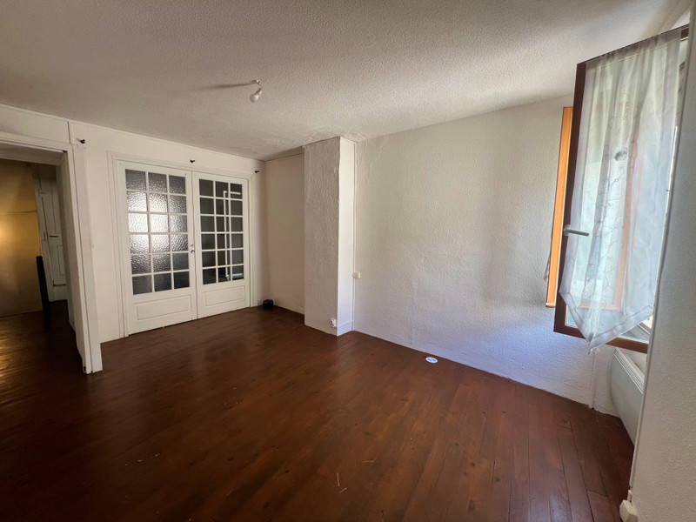
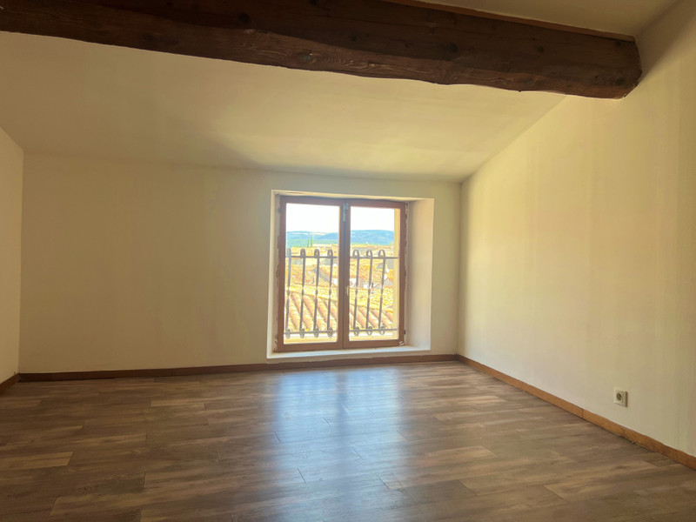
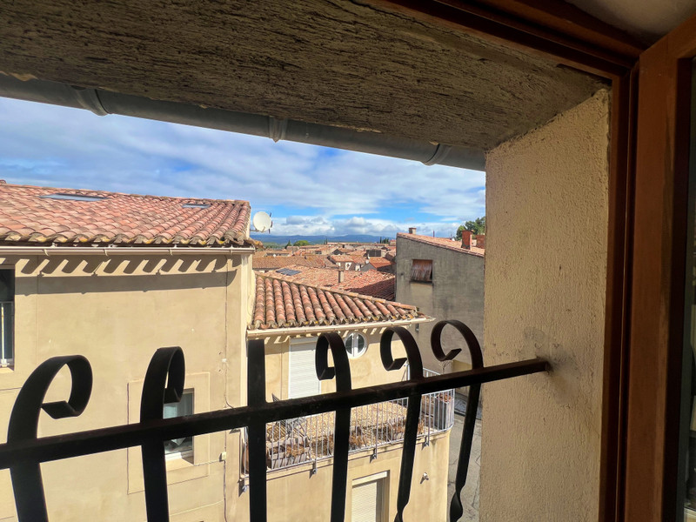
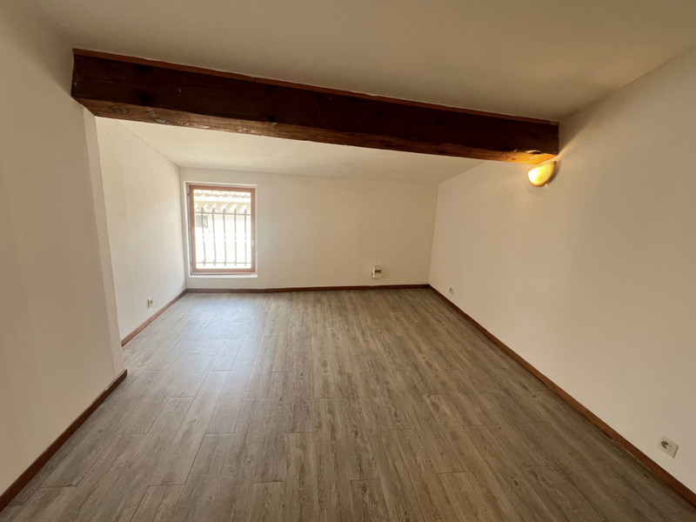























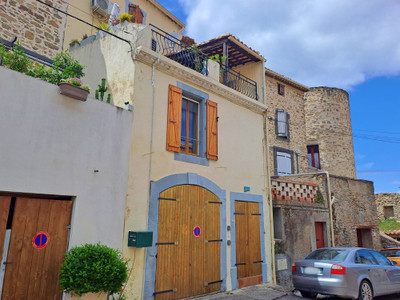
 Ref. : A37149JKB11
|
Ref. : A37149JKB11
| 