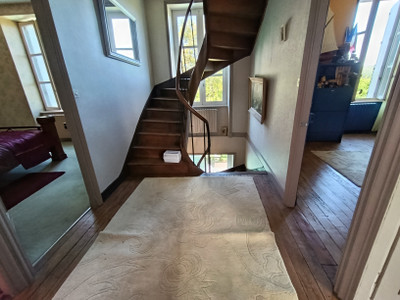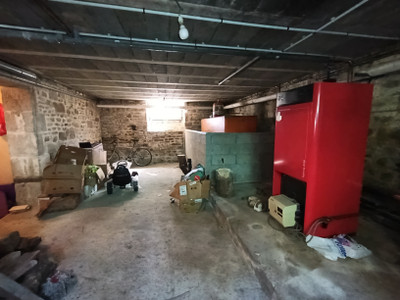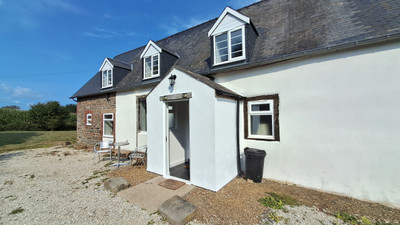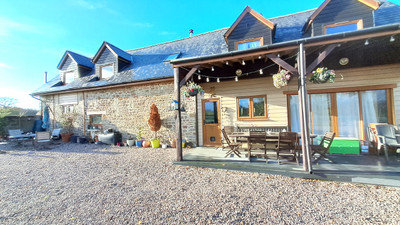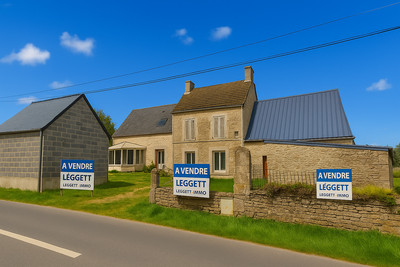8 rooms
- 4 Beds
- 1 Bath
| Floor 167m²
| Ext 2,396m²
€275,999
(HAI) - £241,610**
8 rooms
- 4 Beds
- 1 Bath
| Floor 167m²
| Ext 2,396m²
€275,999
(HAI) - £241,610**

Ref. : A39447EMW14
|
EXCLUSIVE
Offer accepted - Imposing four bedroomed house in the heart of the village.
The house has nine rooms in total across two floors plus an extremely spacious cellar and wine cave, and not forgetting the huge loft space that could be converted.
Enter from the front steps into the very light and spacious hallway.
To the left a good size kitchen/breakfast room, with fully fitted units and appliances.
There are then two reception rooms. The first a living room and dining room, which features a unique granite fireplace and stunning log burner. High ceilings and original features retained throughout, yet a real homely feeling exudes.
The second reception room is ideal as a cosy sitting room or downstairs bedroom.
The first floor has four large bedrooms plus a central family bathroom.
The second floor currently the loft space but could easily be converted to make additional rooms.
The basement has access to outside from the side of the house. Divided into 3 sections, to be used as you choose, but great for storage, wine cave etc.
Also, houses the central heating boiler etc.
As well as the main house there is a very large double garage/workshop, plus old outbuilding.
Situated in Calvados between St Sever and St Pois and close to Vire. On the edge of the stunning Forest. Perfectly located to access the very best of what Normandy offers.
Gardens are lovely. Mature planting, gravelled are for plenty of parking aswell as access to the rear and the garage.
------
Information about risks to which this property is exposed is available on the Géorisques website : https://www.georisques.gouv.fr
[Read the complete description]
 Ref. : A39447EMW14
| EXCLUSIVE
Ref. : A39447EMW14
| EXCLUSIVE
A problem has occurred. Please try again.














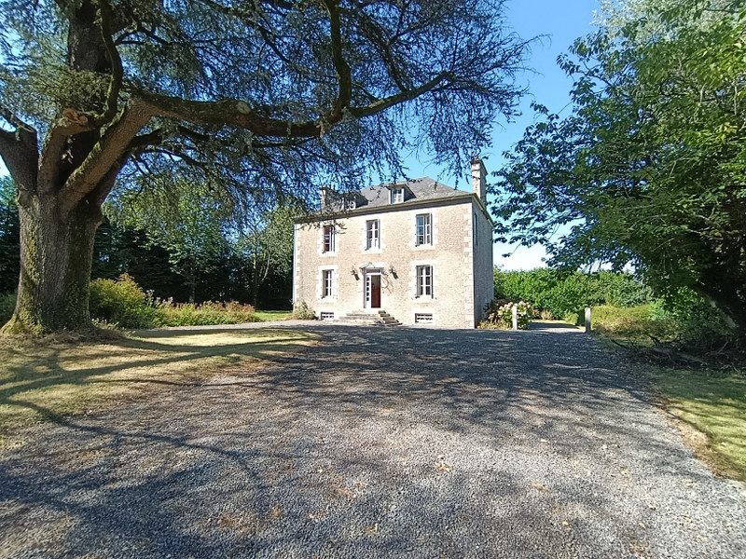

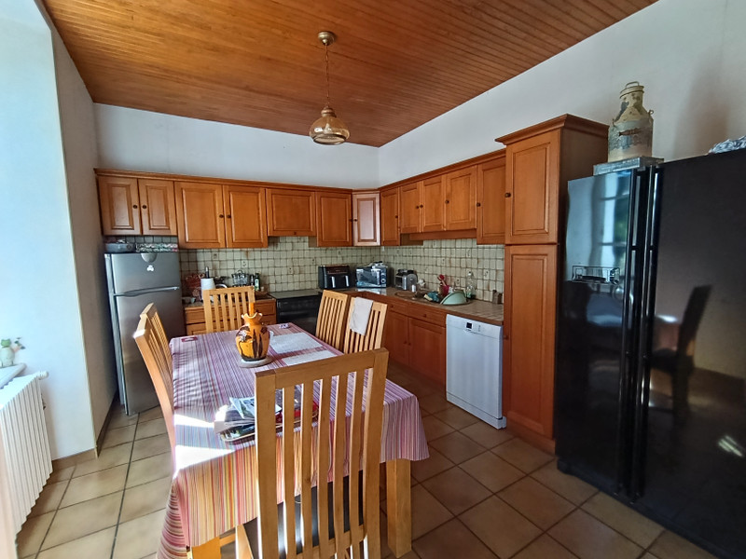
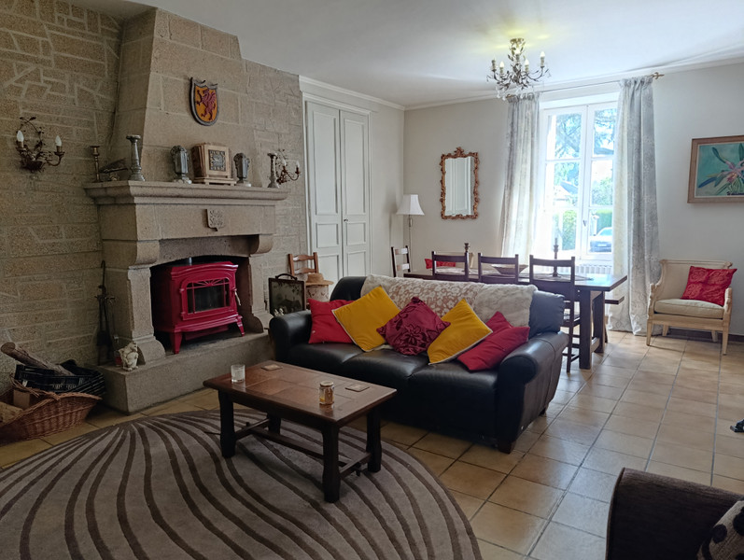
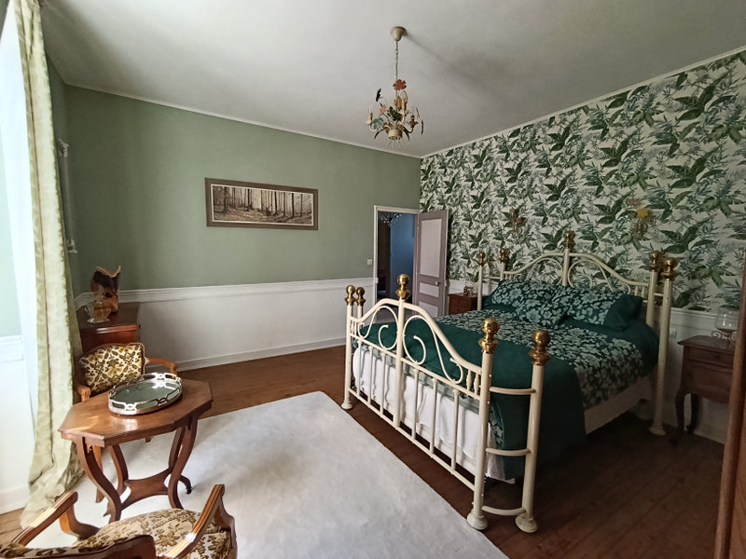
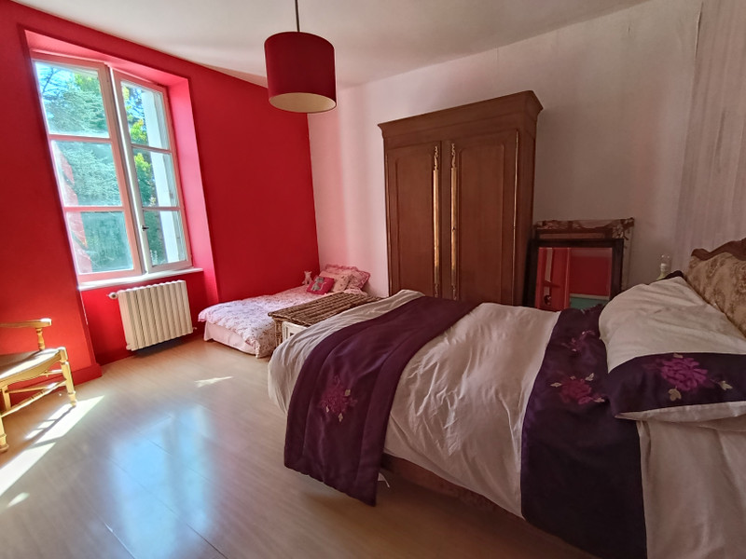
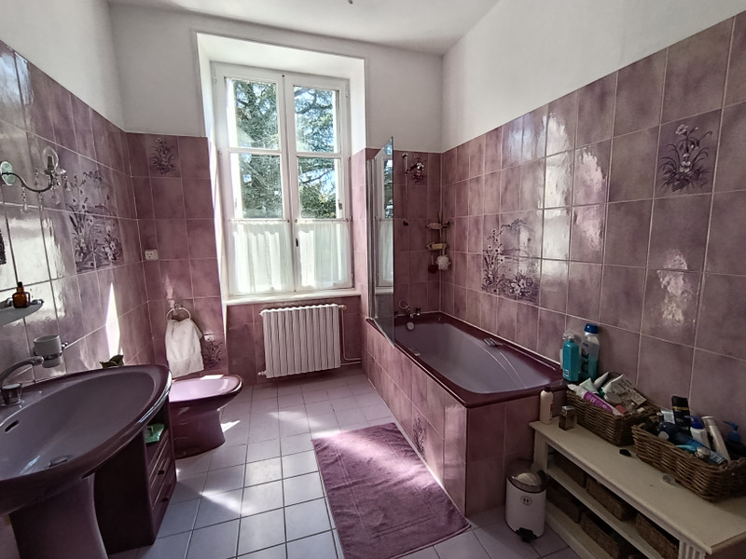
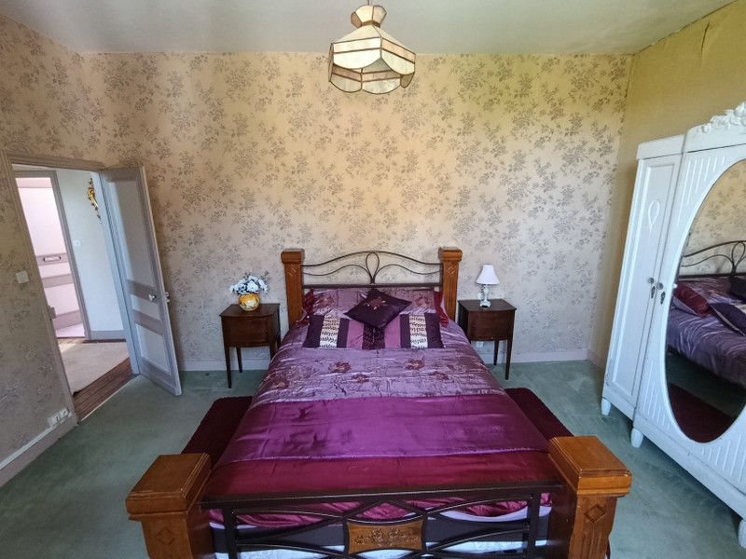

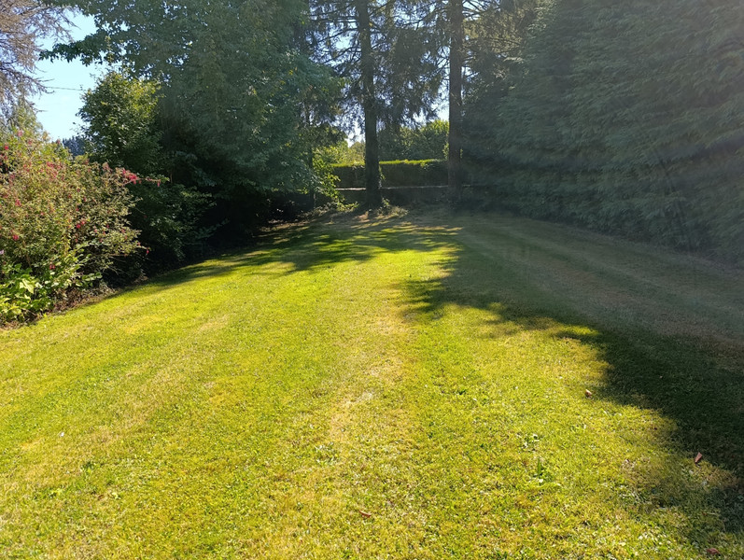
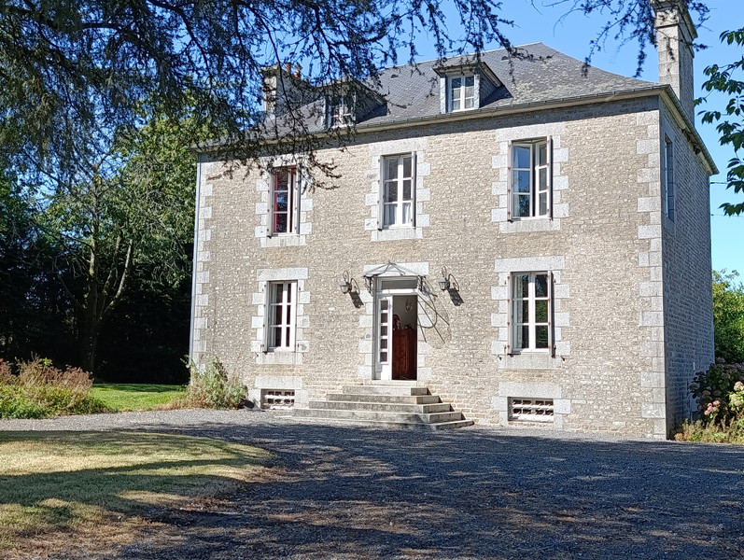











 Ref. : A39447EMW14
|
Ref. : A39447EMW14
| 


