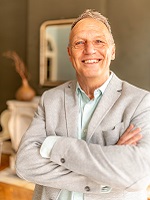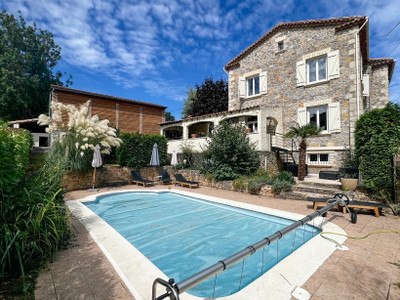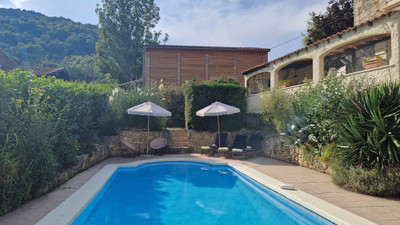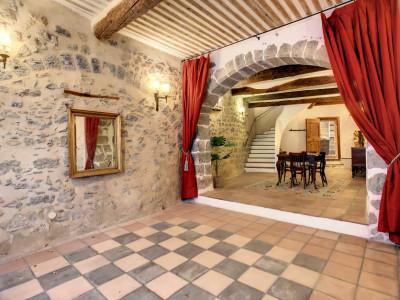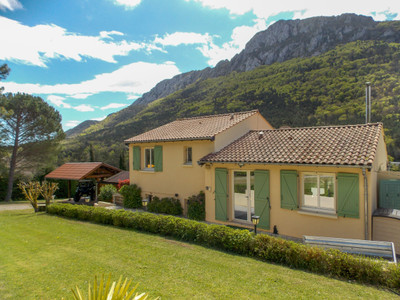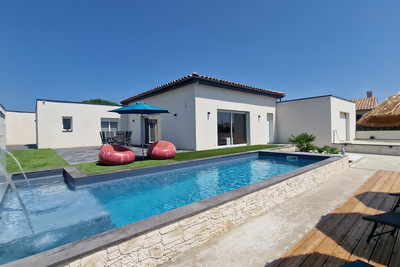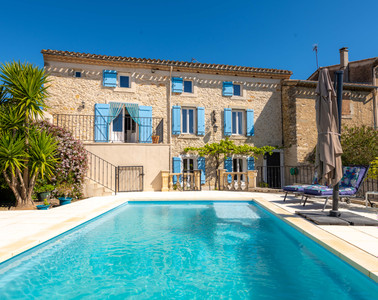9 rooms
- 4 Beds
- 1 Bath
| Floor 196m²
| Ext 1,088m²
€369,000
- £319,960**
9 rooms
- 4 Beds
- 1 Bath
| Floor 196m²
| Ext 1,088m²

Ref. : A39440CED11
|
NEW
|
EXCLUSIVE
Immaculate stone built detached property with barn and pool. 4 bedrooms, lounge, kitchen, bathroom, terraces.
***TURN KEY BUSINESS OPPORTUNITY***
This immaculate stone built property enjoys a tranquil location in the hamlet of L'Escale, a few minutes from the picturesque village of Puivert with its popular lake and chateau, located on a plateau between Quillan and the Ariege. Enjoying panoramic views of the surrounding countryside, the region is a haven for nature lovers and also offers a wealth of activities to suit all tastes.
Situated a 1 hour drive from the UNESCO city of Carcassonne and its spectacular castle and only a 1hr 30mins drive to the stunning Mediterranean beaches.. The Spanish border and Andorra are a 2 hour drive and in winter the nearest ski station is 40 minutes away.
The current owners successfully rent the property throughout the summer season to groups, making it an attractive proposition for those looking to generate a rental income. There is also a separate barn to renovate, increasing its income potential.
This grand property has enjoyed a rich history and was redeveloped after WWII into a comfortable family residence. Situated on a quiet lane and surrounded by countryside and mountain views, the property boasts a sweeping driveway with space to accommodate several cars, as well as a carport next to the barn for 2 more vehicles. The property is surrounded by laurel hedging giving it a very private and intimate feel.
There is a main door at the front of the house but the current owners use the rear entrance, accessed via paved terrace areas off of the driveway, into a spacious hallway of 11.5m2. There is a large triple aspect lounge on 2 levels of approximately 30m2. The fitted kitchen is 15m2 and there is a separate dining room of 9m2 and WC.
On the first floor is a large bathroom of 14m2, a bedroom of 12.5m2, WC, and a further bedroom of 15m2 and a master bedroom of 15.8m2 with a dressing room of 3.5m2, which could be converted as an en-suite.
On the second floor is a bedroom of approx. 20.5m2 and a separate office area of 3m2 plus various storage spaces in the eaves.
In the basement is a laundry room of 9.25m2 and a fitness room with sauna approx. 13m2.
The lounge opens onto a large terrace with summer kitchen which overlooks the 8 x 4 swimming pool. There are a further 2 terrace areas to the rear and the large barn for conversion.
Fully double glazed throughout!
All in all, this property offers an excellent investment opportunity or luxurious family/holiday home. Book a viewing today!
------
Information about risks to which this property is exposed is available on the Géorisques website : https://www.georisques.gouv.fr
[Read the complete description]
 Ref. : A39440CED11
| NEW
| EXCLUSIVE
Ref. : A39440CED11
| NEW
| EXCLUSIVE
Your request has been sent
A problem has occurred. Please try again.















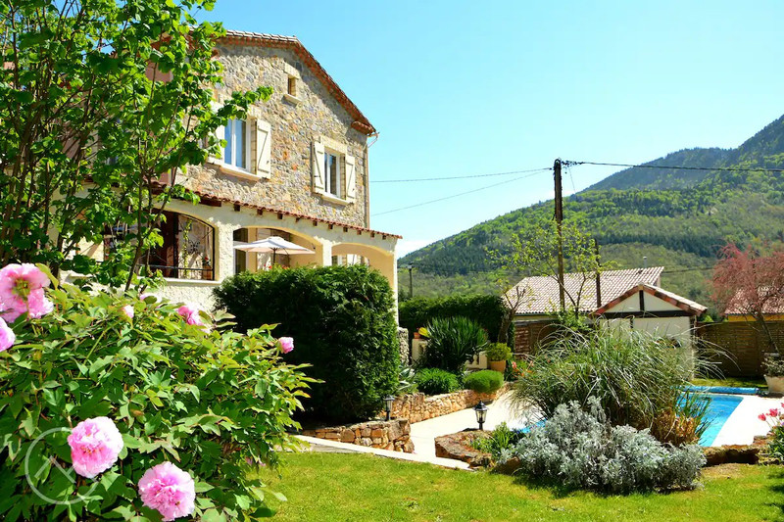
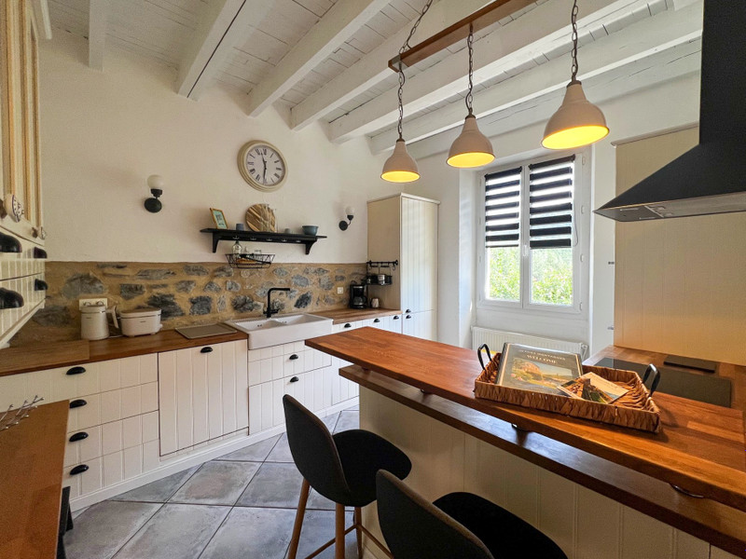

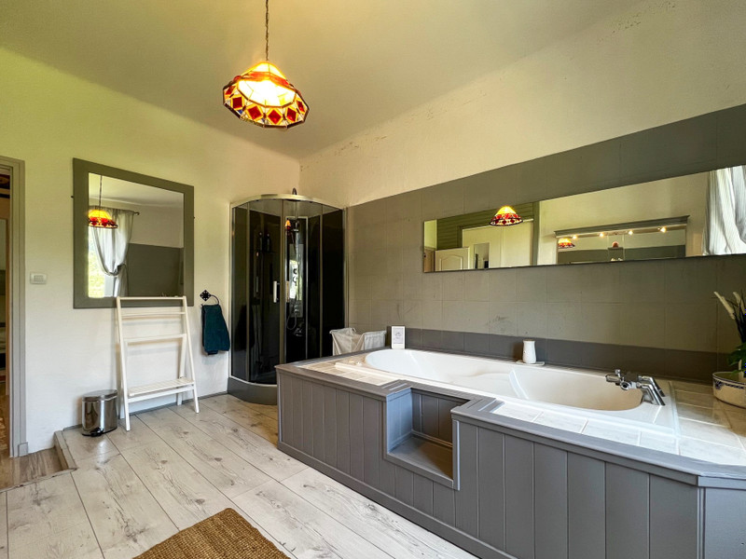
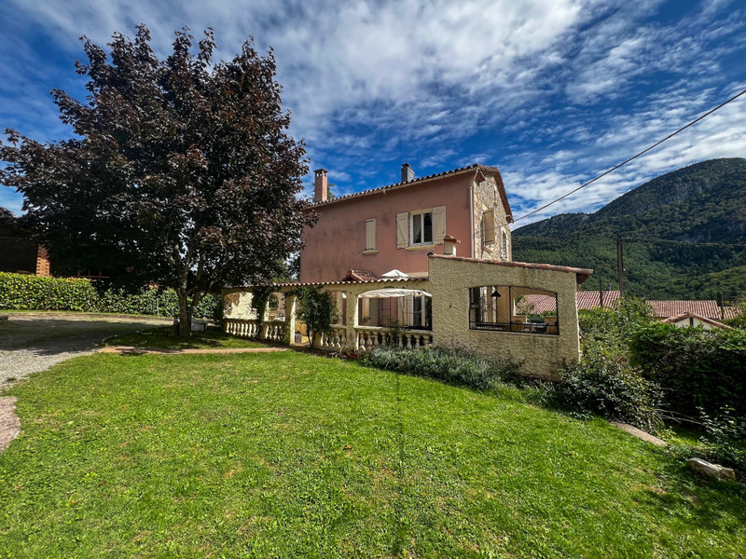
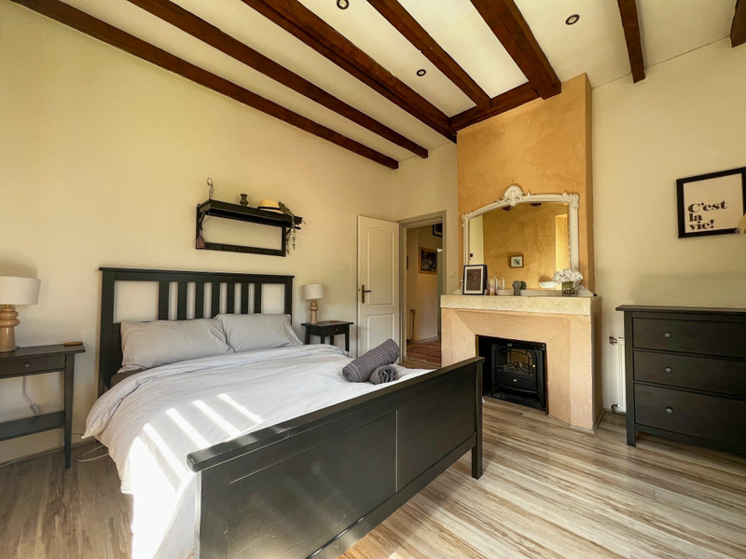
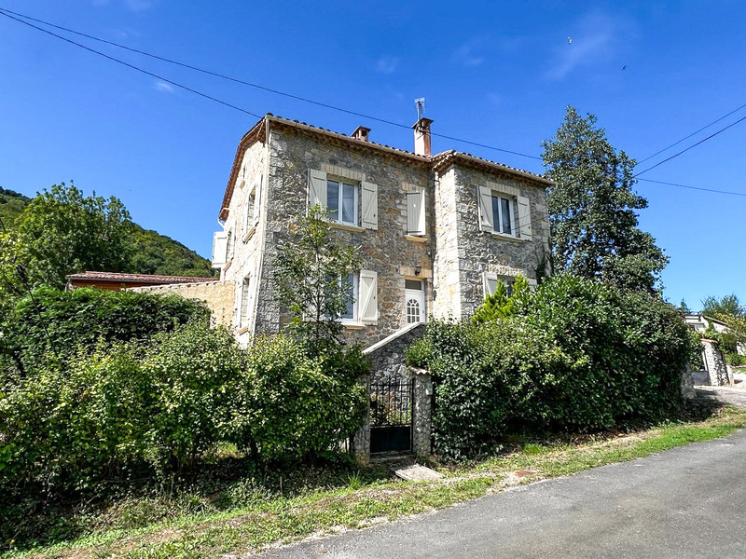
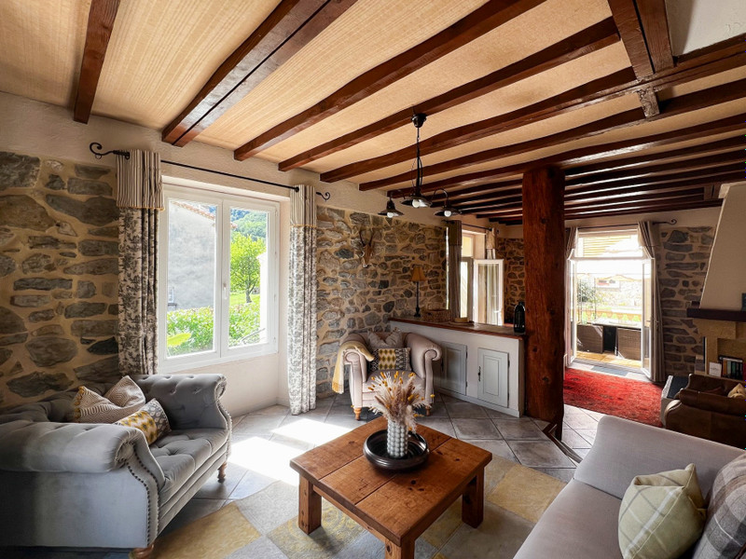
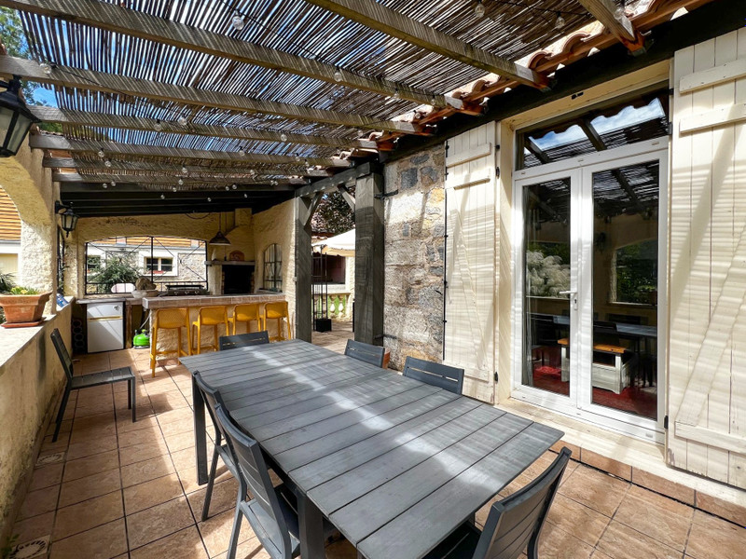

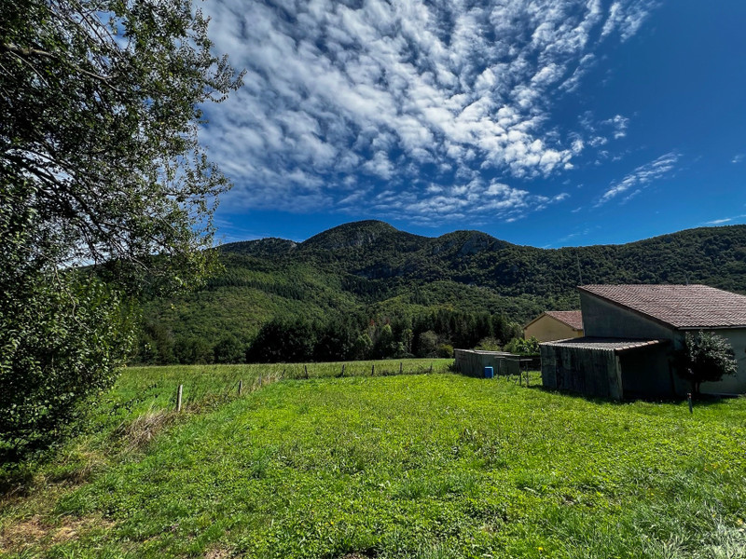












 Ref. : A39440CED11
|
Ref. : A39440CED11
| 

