9 rooms
- 5 Beds
- 3 Baths
| Floor 323m²
| Ext 3,265m²
€399,950
(HAI) - £348,996**
9 rooms
- 5 Beds
- 3 Baths
| Floor 323m²
| Ext 3,265m²
€399,950
(HAI) - £348,996**
Light and spacious 5-bed property with beautiful parkland garden within walking distance of Civray town centre
This beautifully designed five-bedroom family home offers space, light, and privacy, all within walking distance of the vibrant market town of Civray. Set in the heart of a stunning, mature garden, the property showcases thoughtful architectural design, quality materials, and a seamless flow between indoor and outdoor living.
Set in the centre of its plot, the house is surrounded by beautifully maintained gardens with mature trees, flowering plants, and two generous terraces ideal for alfresco dining.
Located on the edge of Civray, this tranquil home is a short walk to shops, restaurants, schools, and weekly markets. The city of Poitiers—with its airport offering direct flights to the UK is just 40 minutes away.
This beautifully designed five-bedroom family home offers space, light, and privacy, all within walking distance of the vibrant market town of Civray. Set in the heart of a stunning, mature garden, the property showcases thoughtful architectural design, quality materials, and a seamless flow between indoor and outdoor living.
Upon entering the home, a generous hallway leads to a beautiful reception room featuring large glazed doors onto the rear terrace, a fireplace and even an interior water feature. The adjoining dining area offers lots of space for entertaining and flows through to the good-sized kitchen. In terms of bedrooms there are a total of five - two with en suite bathrooms - and the accommodation is completed by an office, a large family bathroom and two separate WCs.
The basement presents excellent potential for further living space (subject to permissions), currently comprising three rooms, WC, storage rooms, boiler room, and a large garage.
A rare opportunity to own a distinctive, high-quality home in an exceptional setting.
Ground Floor :
Entrance Hall (26m²)
Lounge / Diner (71m²)
Living room (21m²)
Kitchen (23m²)
Office (13m²)
Bedroom (13m²) with en-suite shower room (4m²)
Corridor (13m²)
WC (2m²)
Bathroom (8m²)
WC (2m²)
Bedroom (13m²)
Bedroom (13m²)
Bedroom (13m²)
Bedroom (15m²) with en-suite bathroom (5m²)
Basement :
Garage (30m²)
Storeroom (14m²)
Storeroom (11m²)
Laundry Room (10m²)
Cellar (9m²)
Storeroom (9m²)
Boiler Room (11m²)
Hallway (21m²)
------
Information about risks to which this property is exposed is available on the Géorisques website : https://www.georisques.gouv.fr
[Read the complete description]














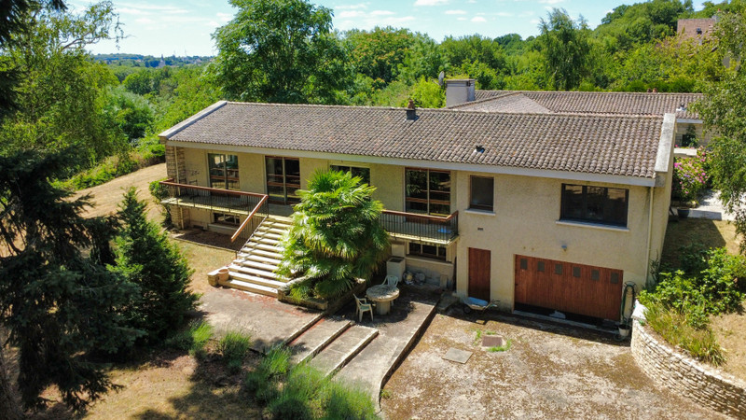
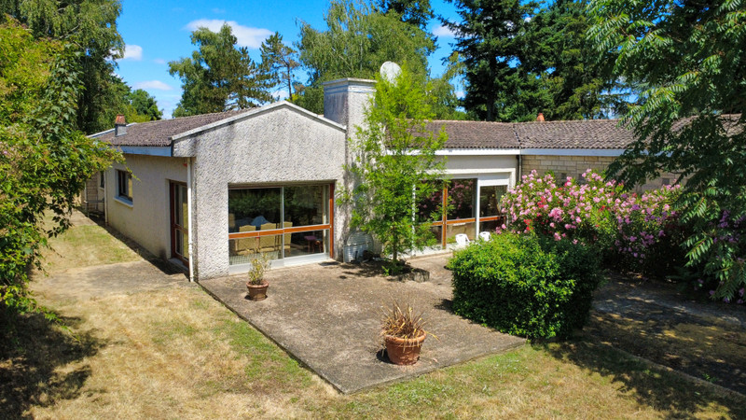
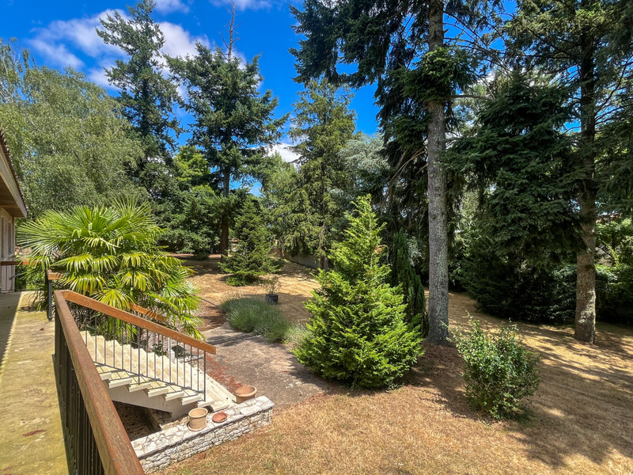
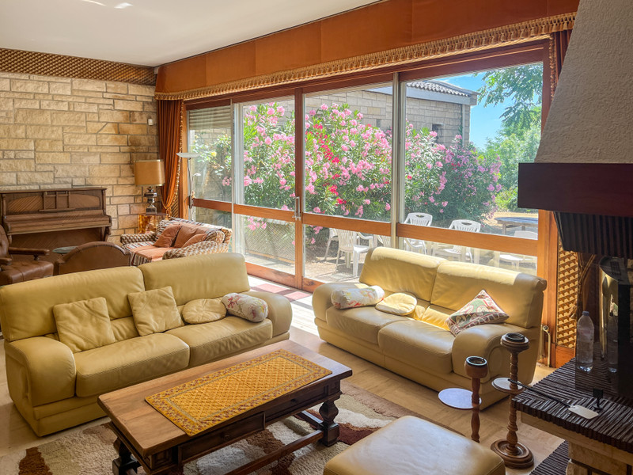
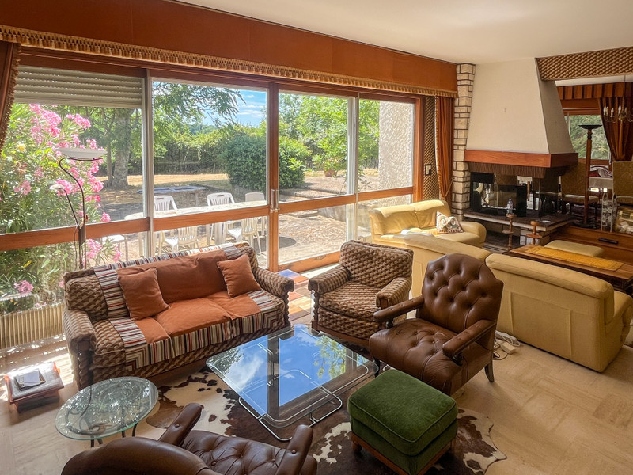
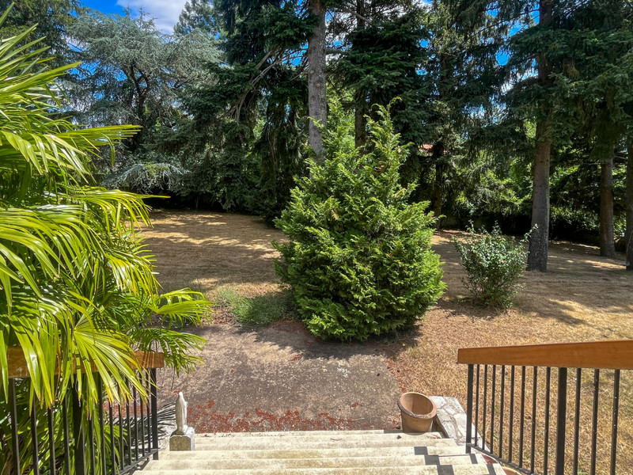
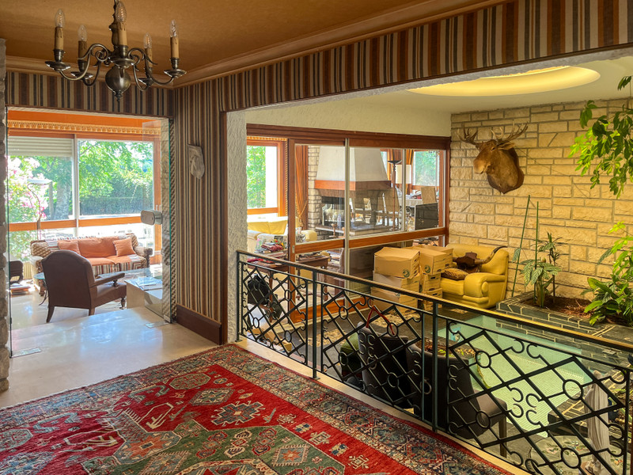
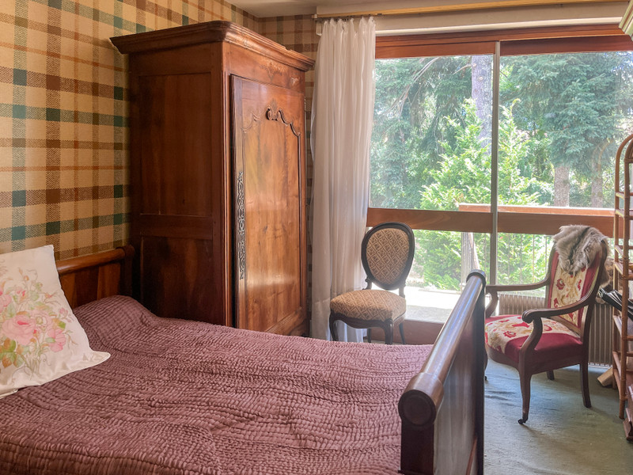
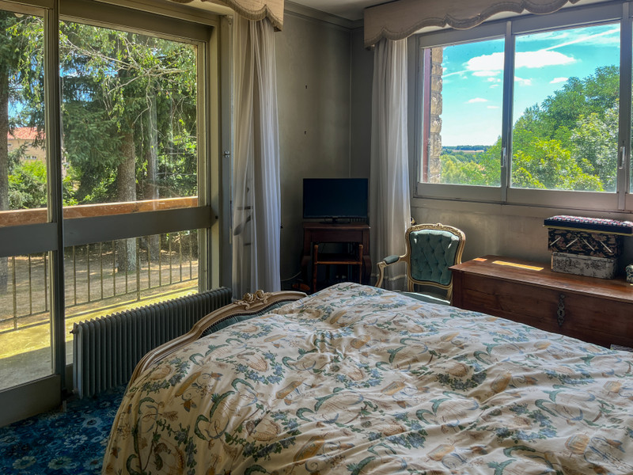
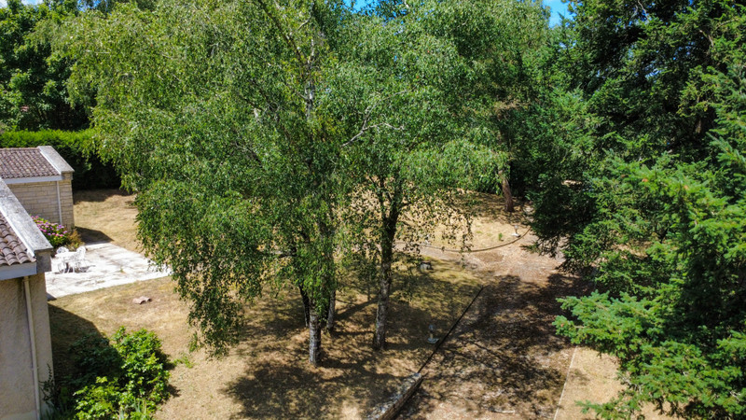























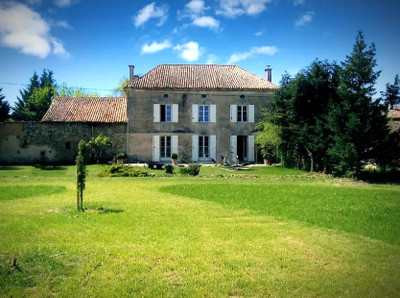
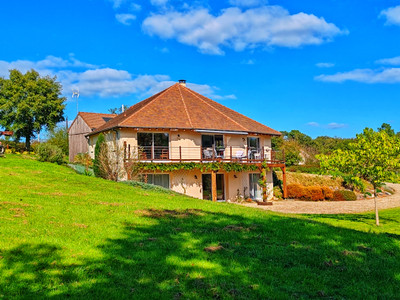
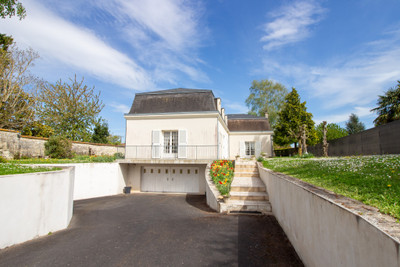
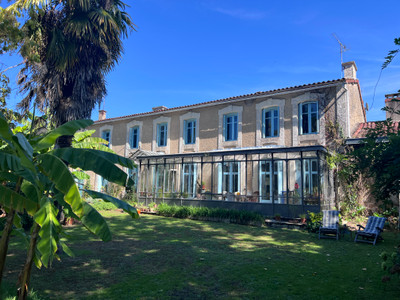
 Ref. : A40050KO86
|
Ref. : A40050KO86
|