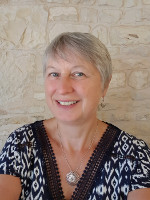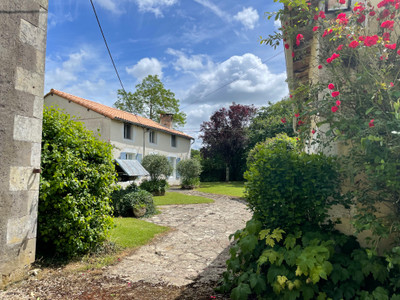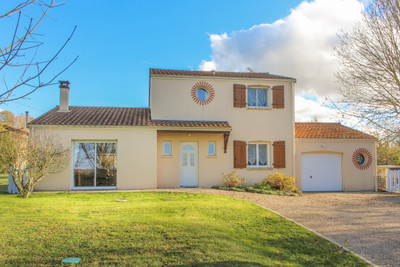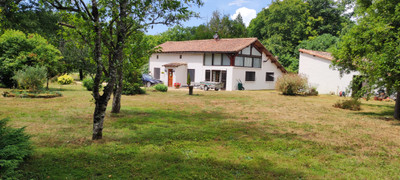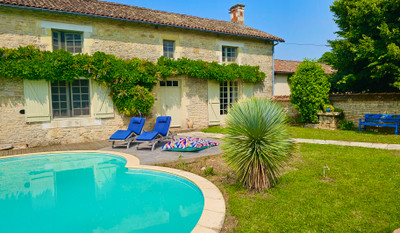9 rooms
- 6 Beds
- 3 Baths
| Floor 275m²
| Ext 2,145m²
€350,000
€346,000
- £302,888**
9 rooms
- 6 Beds
- 3 Baths
| Floor 275m²
| Ext 2,145m²
€350,000
€346,000
- £302,888**

Ref. : A39066ME79
|
NEW
|
EXCLUSIVE
Stylish character property, total 6 bedrooms gardens, pool, outside entertainment space and income potential.
Beautifully presented property comprising two houses, gardens, swimming pool, outside entertaining spaces and outbuildings, situated in a lovely village location just a few kilometres from the market town of Lezay, with its comprehensive amenities and a popular weekly market.
Situated at the end of a no through lane, this imposing property has been sympathetically renovated and updated by the current owners, to create a really comfortable and beautiful home. Benefits include underfloor electric heating in both kitchens, double glazing, mains drainage, in-ground pool, parking for several vehicles including camping car (up to 7m length), fully equipped ‘maison d’amis’ with its own private entrance.
The various outbuildings include a barn with mezzanine suitable for use as an artist studio, workshop, garage, hangar, wood store. There are covered terraces on three aspects of the property, to make the most of the glorious summers.
Situated in a quiet village location, at the end of a ‘no through’ lane, you will find this imposing character property. The updating of the interior has been very well thought through to create charming and comfortable rooms, giving access to the gardens, terraces and in-ground pool.
The main house accommodation comprises, to the ground floor :
Spacious entrance hall (20m²) giving access to all ground floor rooms, ideal office space if required.
Kitchen/Dining Room (60m²) A stunning light and airy room with high ceilings and plenty of character features, underfloor electric heating, door to gardens. Access to laundry room (10m²) and cloakroom (4m²).
Summer Lounge/Dining Room (35m²) wooden floor, wood burning stove, double doors leading directly onto large covered terrace. Staircase leading to :
Mezzanine bedroom and shower room (20m²)
Salon (28m²) a really cosy room with feature fireplace and wood burning stove. Staircase leading to :
Landing
Two Bedrooms (20m² and 9m²) bright and stylish with wooden floors
Bathroom (11m²) with freestanding bath, large ‘Italian’ shower, double wash basin vanity unit, wc.
Staircase leading to second floor bedrooms (9m² and 11m²)
Second House
Entrance Hall (6m²) with access to ground floor rooms and staircase to first floor.
Kitchen (14m²) fully fitted and equipped, underfloor electric heating, built in wall cupboard.
Living/Dining Room (22m²) spacious room with fireplace and wood burning stove.
First Floor
Two Bedrooms (21m² and 11m²) feature corner fireplace in the smaller bedroom. Electric radiators.
N.B. This house will remain fully furnished
OUTSIDE
The large garden can be accessed from the front, side and rear of the main house, having lawns, established trees, large raised vegetable/flower beds, comfortable covered terrace areas, in-ground swimming pool (4.5m x 9.5m).
The various useful outbuildings are to the front of the property, and comprise :
Barn (29m²) with mezzanine (22m²) suitable for use as an artist studio
Workshop (20m²) - Garage (25m²) - Car Port (21m²) - Hangar suitable for a 7m long camping car, wood store.
Summer Kitchen to the side of the house (30m²) and large terrace to the rear (44m²)
* All Measurements Are Approximate *
LOCATION
Lezay – 5kms Good range of commerce, restaurants, schools, doctor surgery, dentist, supermarket, popular weekly market (Tuesday).
Market town of Melle – 17kms
Larger towns with hospitals and extensive amenities :
Poitiers – 51kms (approx 45 minutes drive) : Niort – 50kms (approx 50 minutes drive
TGV Rail Links :
Ruffec (32kms), Poitiers (51kms), Niort (50kms)
Airports :
Poitiers (51kms); Limoges (113kms); La Rochelle (114kms); Nantes (195kms – approx 2 hours)
Atlantic Coast Beaches within 2 hours drive
------
Information about risks to which this property is exposed is available on the Géorisques website : https://www.georisques.gouv.fr
[Read the complete description]














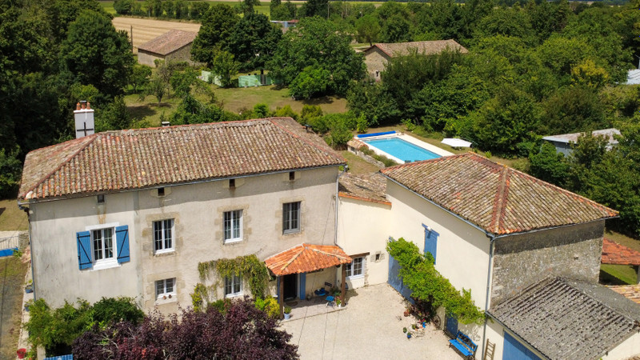
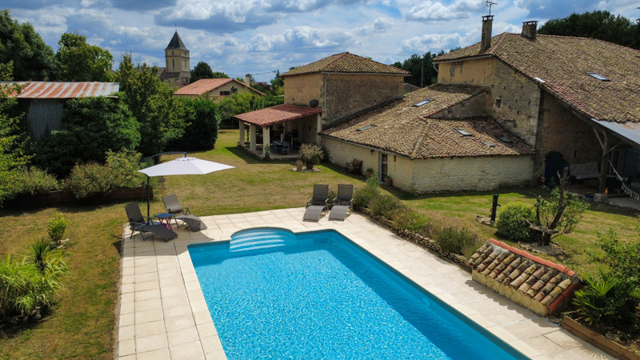
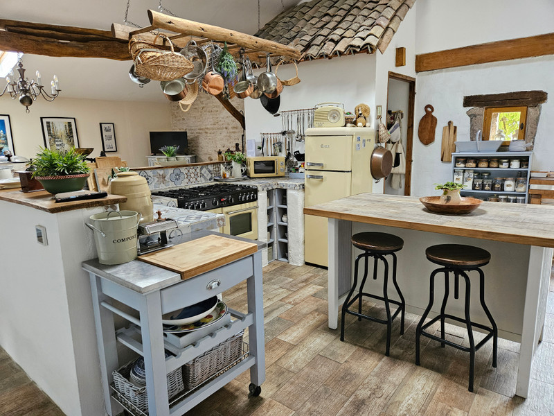
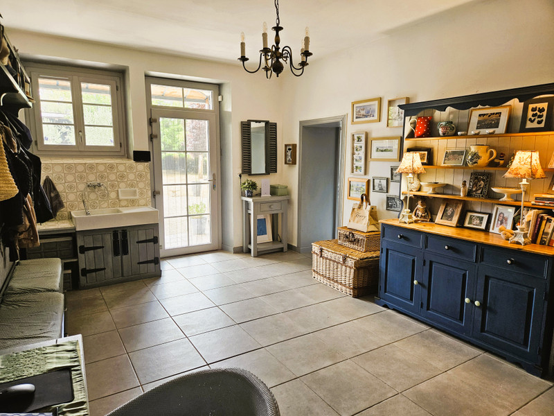
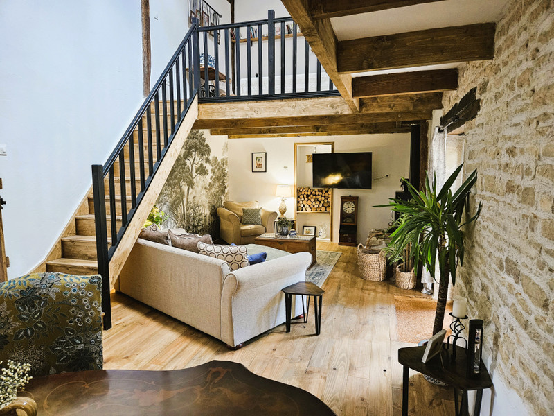
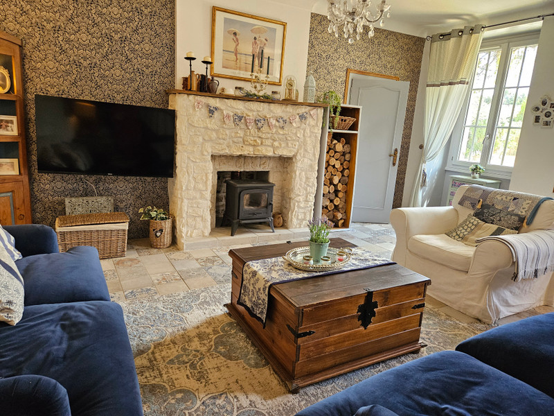
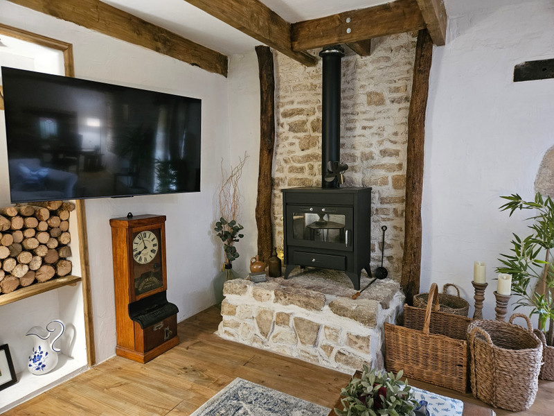
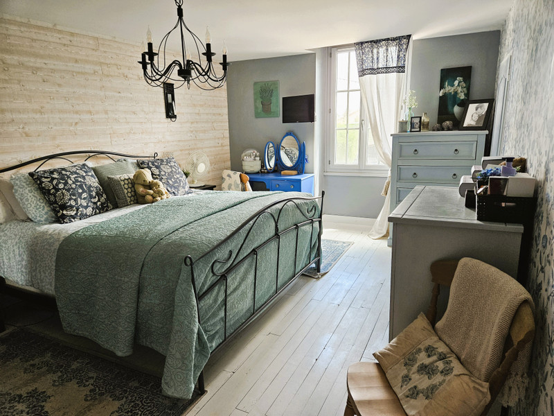
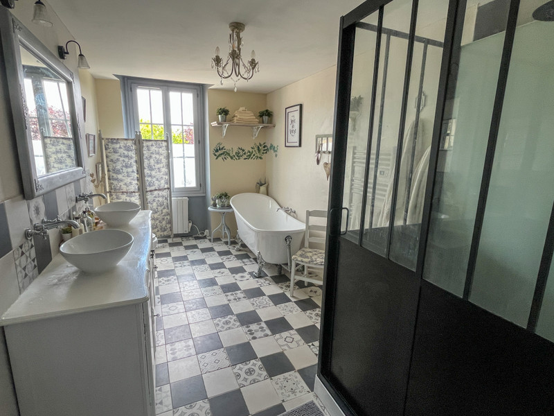
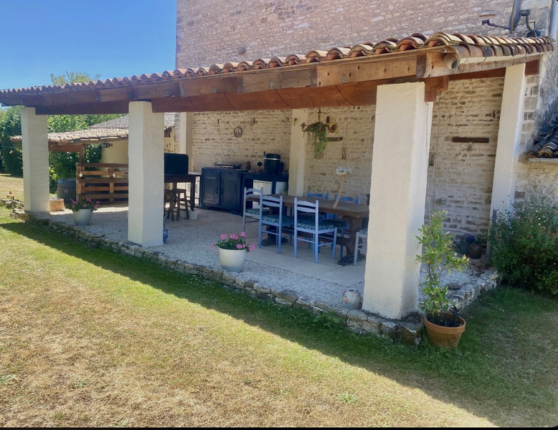
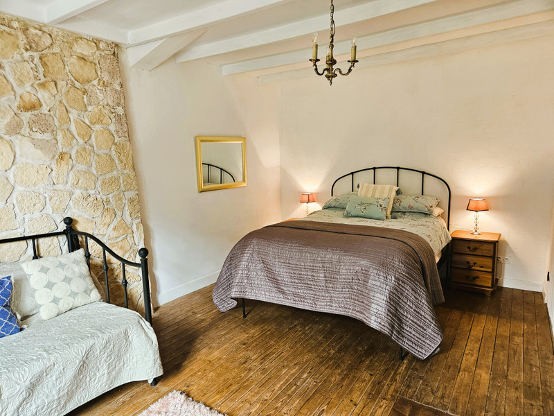
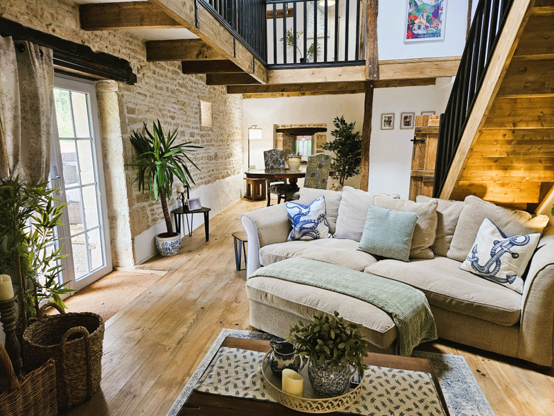
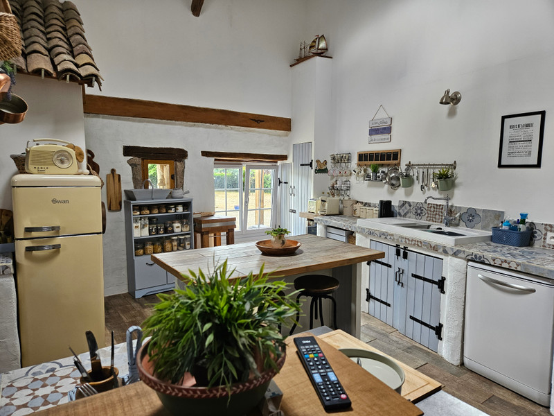
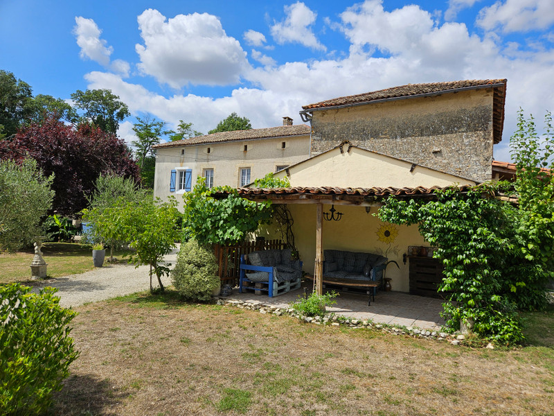
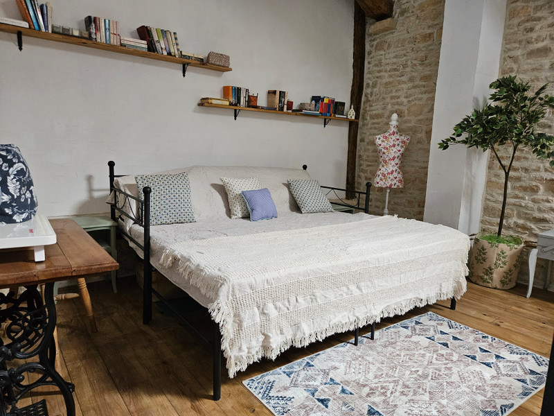















 Ref. : A39066ME79
|
Ref. : A39066ME79
| 
