4 rooms
- 3 Beds
- 2 Baths
| Floor 150m²
| Ext 891m²
€349,800
(HAI) - £304,641**
4 rooms
- 3 Beds
- 2 Baths
| Floor 150m²
| Ext 891m²
€349,800
(HAI) - £304,641**
Modern Single-Storey 3-Bedroom Home with Garden & Garage Near Train, Schools, and Forrest – Vélines, Dordogne
Located in a quiet cul-de-sac on the edge of a forest in Vélines (Dordogne), this new single-storey home is ideal for those seeking peace, nature, and convenience.
It features a spacious living room with an open-plan kitchen, two en-suite master bedrooms (one with a bathroom, the other with a shower room and WC), a third bedroom, a utility room, and an attached garage. The garden and private parking add further appeal.
This move-in-ready property is perfect as a main home, second home, or rental investment.
Just a short drive from Sainte-Foy-la-Grande and Montcaret, the area offers easy access to local markets, restaurants, schools, medical services, the A89 motorway, and Vélines train station with direct links to Bordeaux.
This modern, single-storey home is located in a quiet cul-de-sac on the edge of a lush forest in Vélines, a charming village in the Dordogne. With direct access to scenic hiking and cycling trails, it’s a perfect choice for nature lovers and those seeking a calm lifestyle within reach of key amenities.
The house offers a spacious and bright open-plan living area with a fully fitted kitchen, ideal for family life or entertaining. There are two en-suite master bedrooms – one with a private bathroom, the other with a shower room and WC – plus a third bedroom, a utility room, and an attached garage.
The garden provides space to relax or entertain outdoors, and the private parking adds further comfort and security.
Only 5 minutes from Sainte-Foy-la-Grande and its popular market, and close to Castillon-la-Bataille, Montcaret, and Bergerac, the property is also well served by the Vélines train station (link to Bordeaux) and the A89 motorway. Schools, supermarkets, restaurants, and medical centres are all within easy reach.
Whether you're looking for a main residence, holiday home, or investment property, this move-in-ready house in a sought-after setting is not to be missed.
Additional Information
Living area: 40 m² with large picture windows allowing natural light to flood the space
Kitchen: 15.72 m² with central island
Bedroom 1: 13.15 m² with private bathroom (6.12 m²)
Bedroom 2: 12.04 m² with adjoining Italian-style shower room (6.09 m²)
Bedroom 3: 10.22 m²
Heating & cooling: Heat pump system for hot water and air conditioning
Reversible air conditioning in all rooms
Utility room: With hot water tank and plumbing for washing machine & dryer
Garage: 25 m² with insulated floor and ceiling
Exterior: Fully fenced plot, multiple private parking spaces
Windows: Double-glazed aluminium frames with electric roller shutters
Connectivity: Fibre internet, Linky smart meter
Wastewater system: Individual microstation (septic system)
------
Information about risks to which this property is exposed is available on the Géorisques website : https://www.georisques.gouv.fr
[Read the complete description]














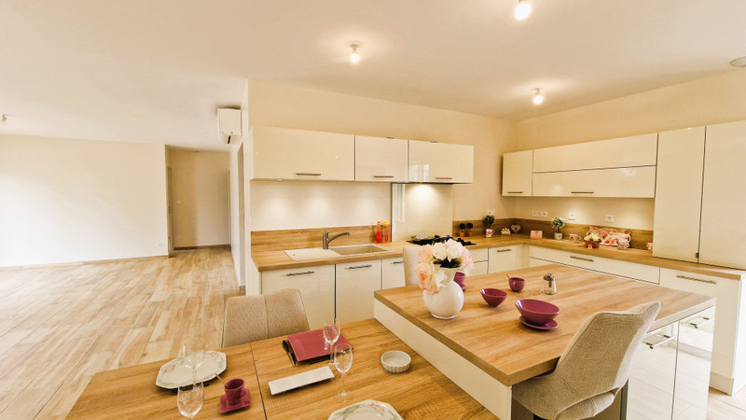
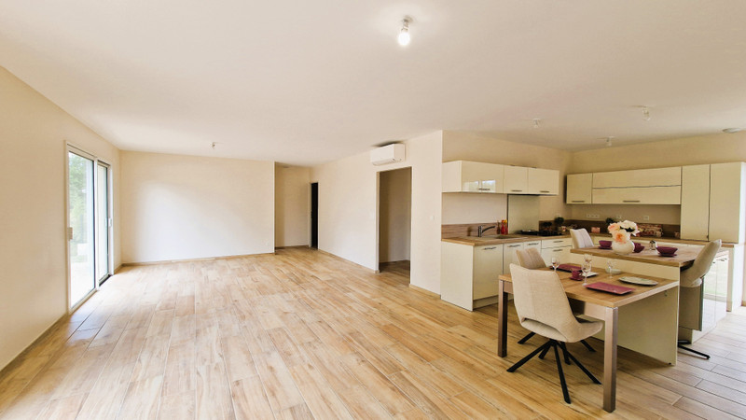
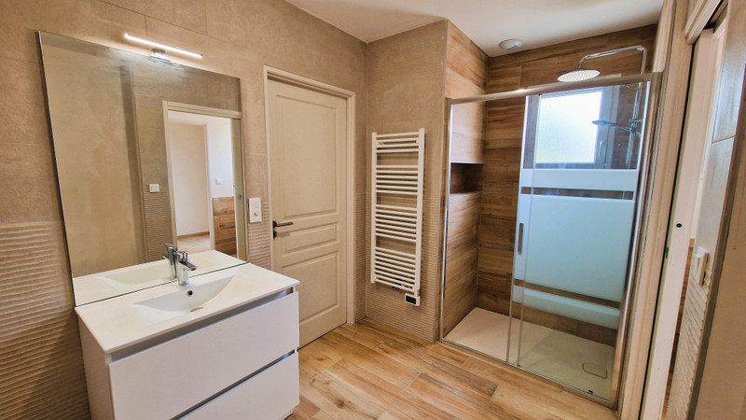
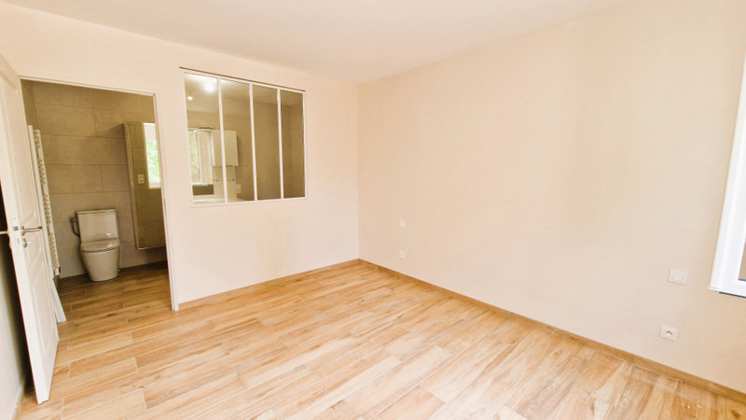
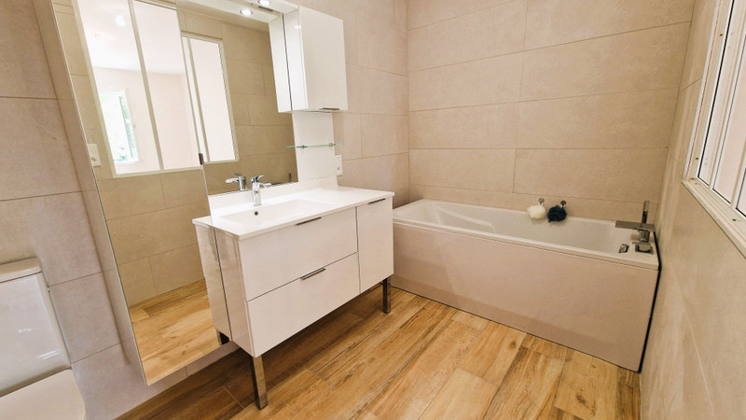
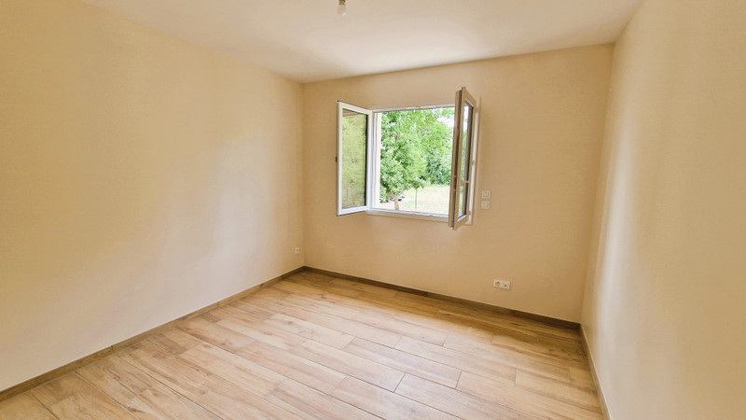
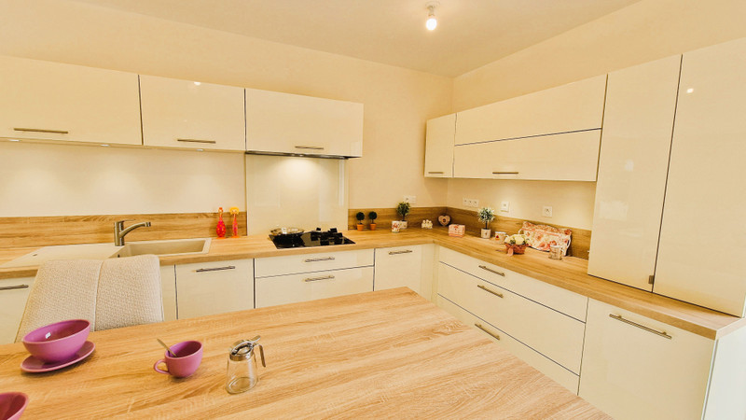
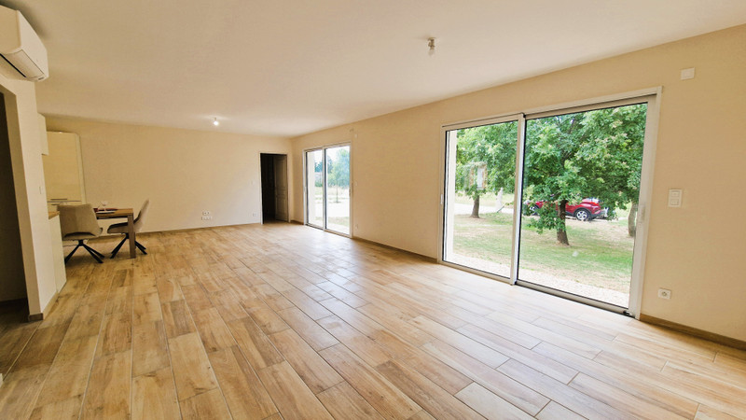
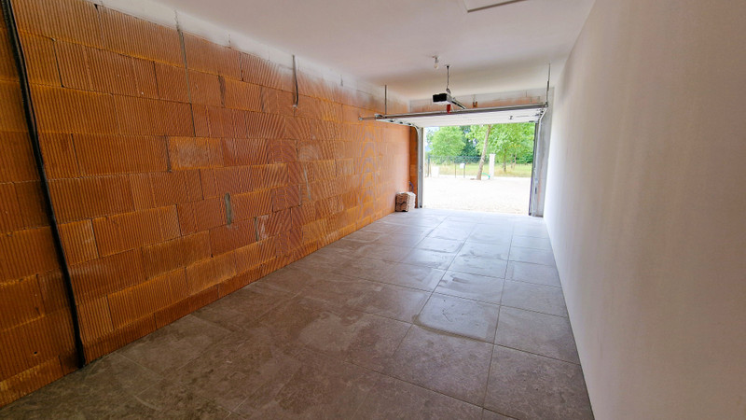
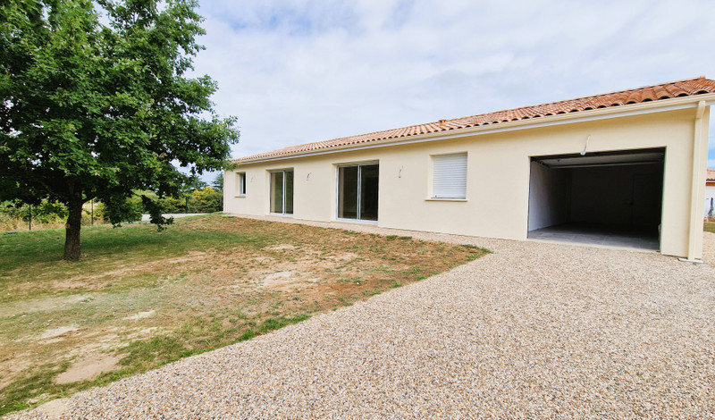























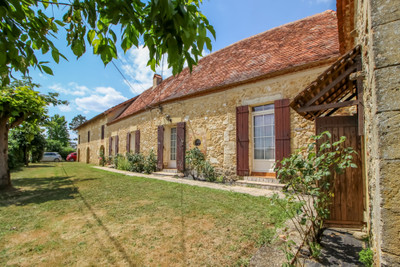
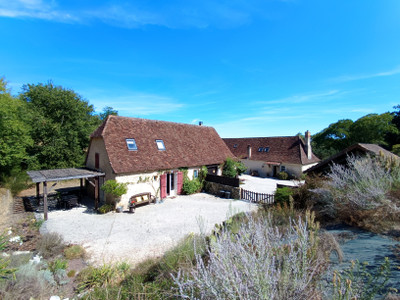
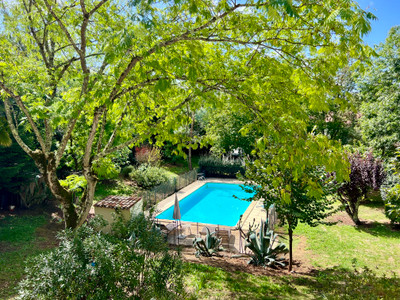
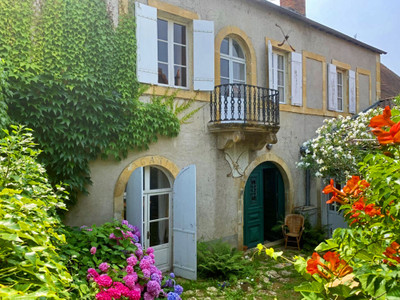
 Ref. : A35178SUG24
|
Ref. : A35178SUG24
|