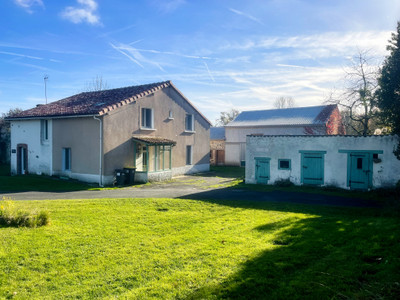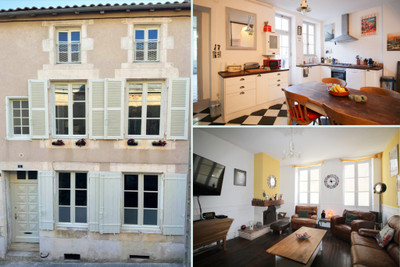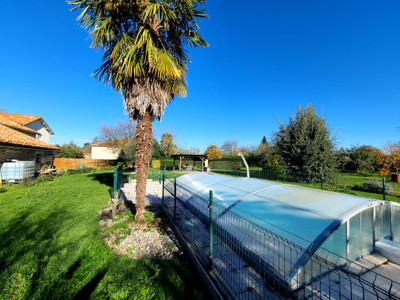10 rooms
- 6 Beds
- 2 Baths
| Floor 180m²
| Ext 834m²
€190,000
- £166,326**
10 rooms
- 6 Beds
- 2 Baths
| Floor 180m²
| Ext 834m²
Loudun, house offering multi-possibilities. Ideal for family living, professional practice or 3 apparts.
In a housing estate in Loudun, come and discover this house built in 1975/77 with a partially converted basement.
Currently used as a large house with a basement, it has two bedrooms on the ground floor and three upstairs.
There are three separate entrances, offering multiple possibilities for conversion. After some work, the basement could be used for a professional activity or to accommodate a person with reduced mobility.
It could also be considered as a rental investment, divided into three separate dwellings.
PROPERTY DETAILS:
Six steps lead up to the entrance of this property.
>>Ground floor
-Entrance hall 5.6 m² with large cupboard
-Corridor 5 m² with large cupboard
-Living/dining room 23 m² with open fireplace, bay window opening onto the terrace, accessed from the entrance hall or via the corridor near the kitchen
- 11 m² fitted kitchen
- WC with washbasin
- 6.5 m² bathroom
- 15 m² bedroom with cupboard
- 11 m² bedroom with cupboard
From the hallway, door with stairs leading to the basement and door with stairs leading to the upper floor.
-10 m² veranda with heating. Stairs leading directly to the garden. This veranda could be used as the entrance to the first-floor apartment if the property were to be divided into apartments.
>>First floor:
-Landing 5.60 m²
-Bathroom with toilet (macerator toilet)
-Bedroom 12.4 m²
Bedroom 12 m²
-Bedroom 16.3 m²
-Attic approx. 20 m² which could be converted into a kitchen.
>>Basement
-garage 22.5 m²
-entrance hall 3.5 m²
-office 8.25 m²
-pantry 5 m² with small cellar underneath
-WC with washbasin
-old kitchen/laundry room 8 m²
-bedroom 11 m² with washbasin
-large boiler room 24 m²
-corridor 3.7 m²
-hallway 5.4 m²
-workshop with barbecue 14.7 m²
TECHNICAL DETAILS:
-oil-fired central heating with cast iron radiators
-wooden windows with secondary glazing
-mains drainage
THE AREA:
Restaurants and shops are just a few steps from the house and the town offers all possible services, including a media library, swimming pool, small cinema and hospital.
Primary school, secondary school and sixth form college are accessible by bike or on foot.
The Roiffé Golf Course, renowned in the Loire Valley, is 15 minutes away.
Chinon is 20 minutes away and the beautiful villages of the Saumur region are no more than 30 minutes from the house (Montsoreau, Fontevraud, Candé-sur-Loire).
Paris can be reached by TGV from Tours (1 hour + 1 hour) or by road (3 hours).
Poitiers, 1 hour away, has a TGV station and a small airport.
------
Information about risks to which this property is exposed is available on the Géorisques website : https://www.georisques.gouv.fr
[Read the complete description]
A problem has occurred. Please try again.














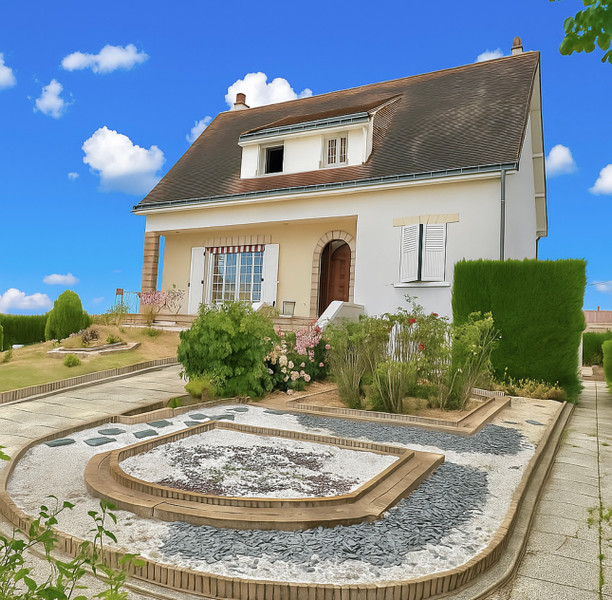
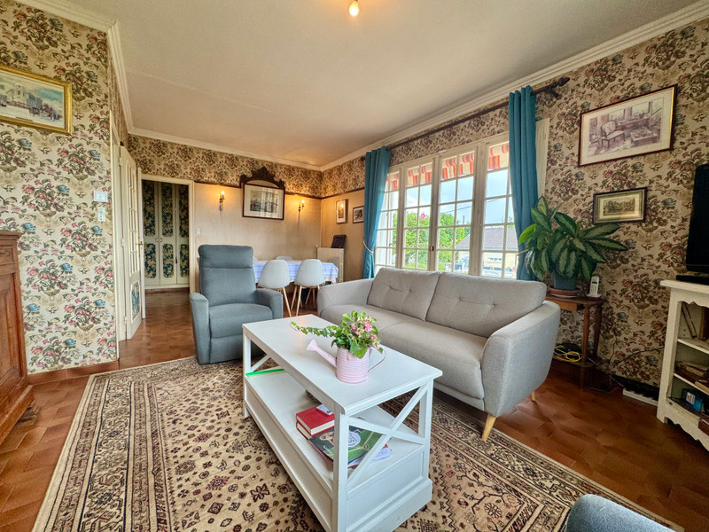
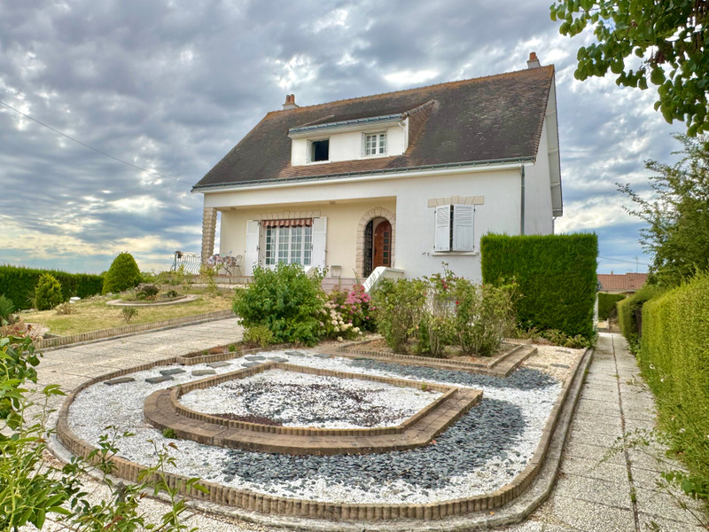
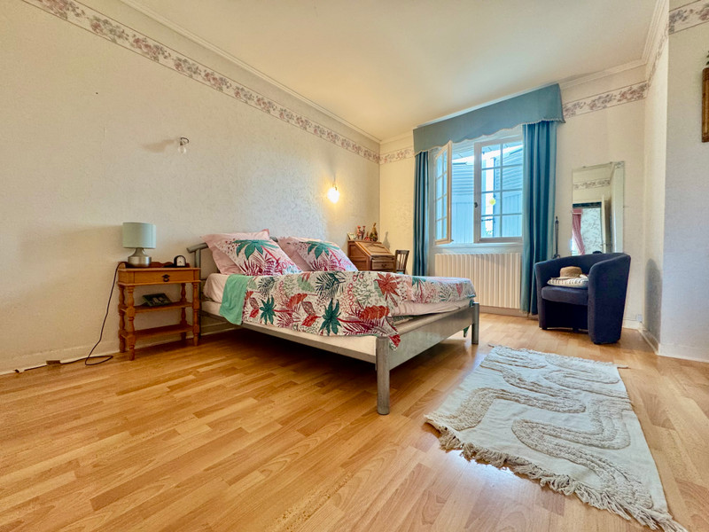
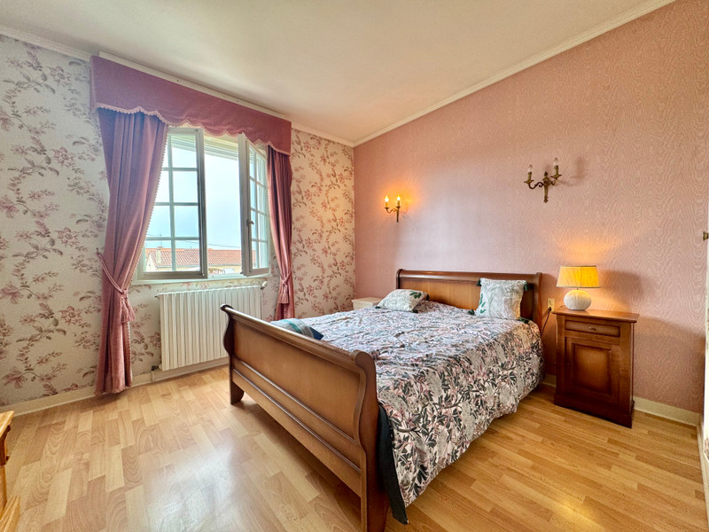
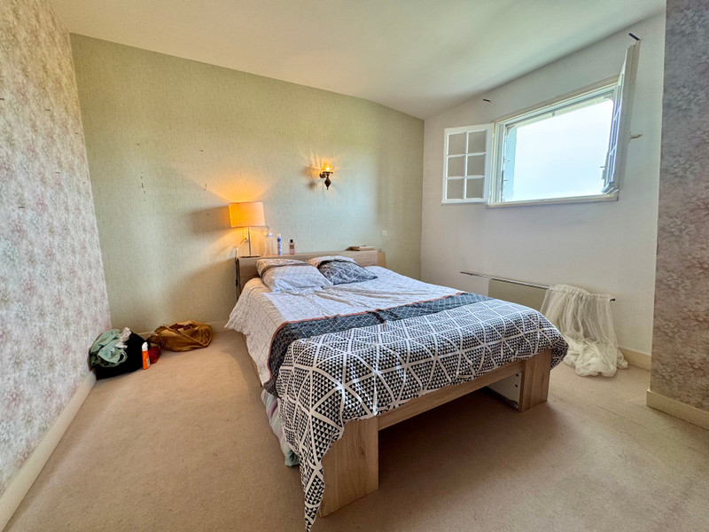
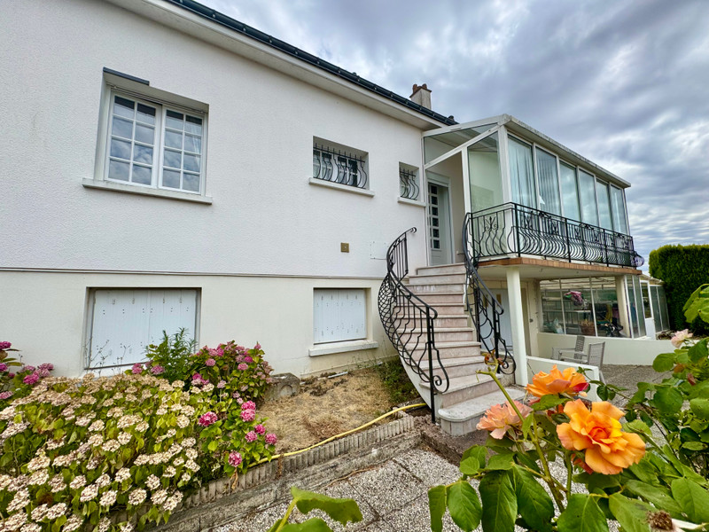

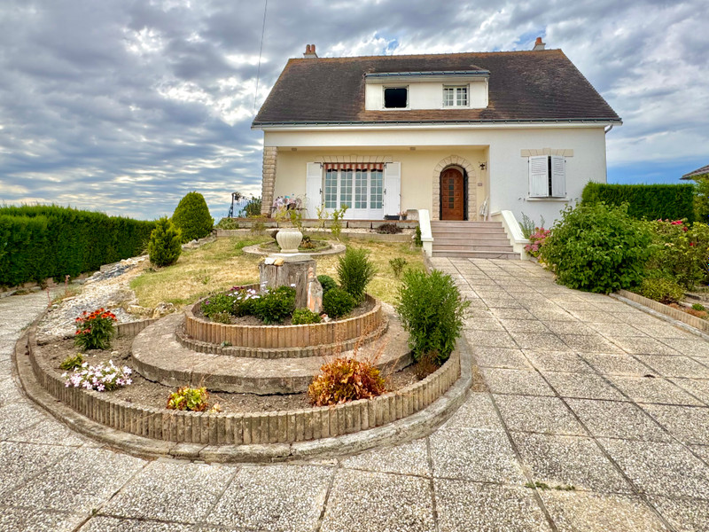
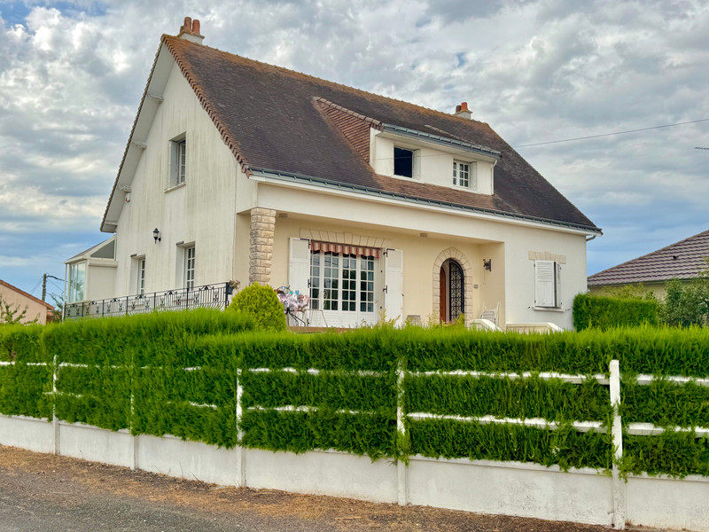



















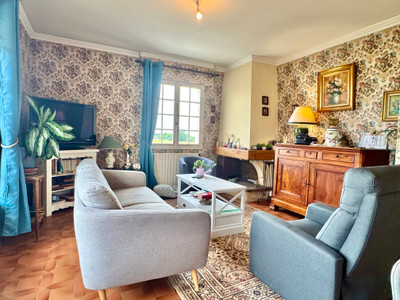


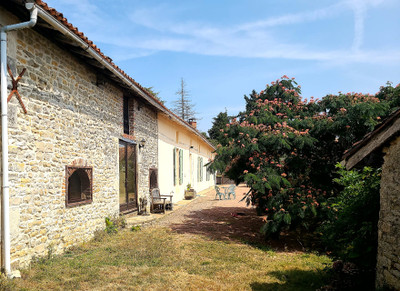
 Ref. : A31748SR86
|
Ref. : A31748SR86
| 