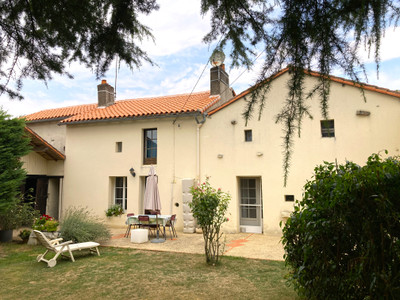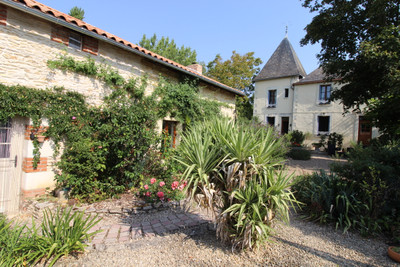7 rooms
- 5 Beds
- 2 Baths
| Floor 156m²
| Ext 10,974m²
€265,000
€249,000
- £215,061**
7 rooms
- 5 Beds
- 2 Baths
| Floor 156m²
| Ext 10,974m²
€265,000
€249,000
- £215,061**
Lovely country property with income potential, over a hectare of land and a stream at the end of the garden
Set on over a hectare of mature grounds in a quiet hamlet and yet just a 20 minute walk from the lovely riverside village of Pressac with its bar, restaurant and bakery, this country property offers the best of both worlds.
It also offers great flexibility in terms of living accommodation. The property could either be used as one large 5-bed home or alternatively, as two self-contained apartments. This would allow one to be either rented as a holiday let (as the current owners do) or just as a handy independent space for friends, family or inter-generational living.
For nature lovers the garden is a real treat with an abundance of mature trees, shady areas to sit and enjoy the view and, the icing on the cake, the river Clain that weaves its way across the end of the property's grounds.
If you're looking for the peace and quiet of the French countryside coupled with the practicality of having a lively village with amenities just a short walk away, this property could well be the one for you. In addition, the lovely riverside town of Confolens, renowned for its yearly music festival, is only 15 minutes away by car.
Its lovely gardens of over a hectare can be enjoyed from the beautiful balcony stretching across the back of the property giving views all the way down to the stream that forms the end of the property.
The property is split over two floors and can be used as one large home or two independent apartments. It consists of :
Ground-floor :
Hallway : 9m² accessed via a pathway from the front of the property
Lounge / Diner : 24m² with insert woodburner and doors out to the front terrace
Kitchen : 9m² with modern fitted units
Bedroom : 12m² with doors out to the rear balcony
Bedroom : 12m² with doors out to the rear balcony
Bedroom : 10m² with doors out to the rear balcony
Shower Room : 4m²
Lower Ground Floor :
Kitchen : 15m² with doors out onto the rear terrace and garden
Lounge : 18m²
Hallway : 3m²
Bedroom : 15m²
Bedroom : 16m² with doors out onto the rear terrace and garden
Laundry Room : 5m²
Shower room : 5m²
There is also a large attic above the property that could provide further living accommodation if required (subject to planning approval)
In the garden there is a handy garage / outbuilding of around 80m² and a shed too.
------
Information about risks to which this property is exposed is available on the Géorisques website : https://www.georisques.gouv.fr
[Read the complete description]
Your request has been sent
A problem has occurred. Please try again.














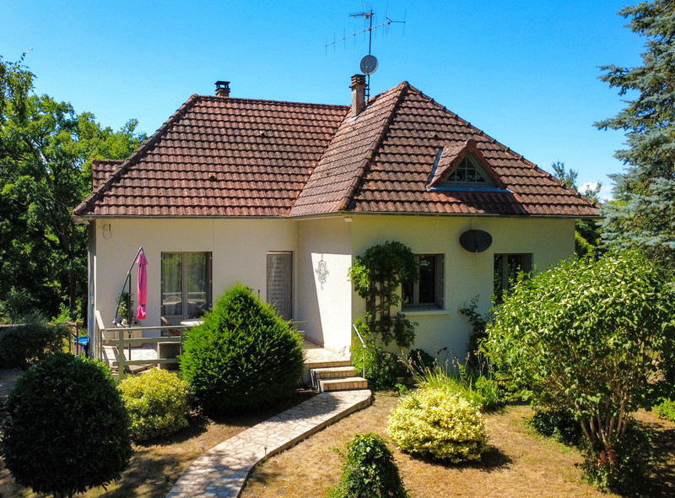
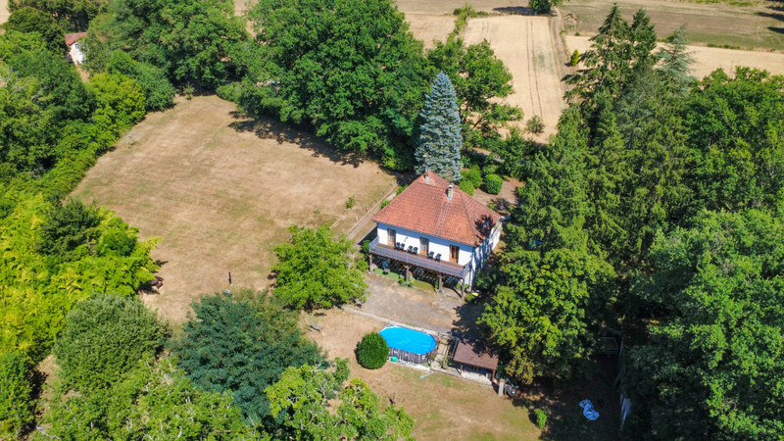
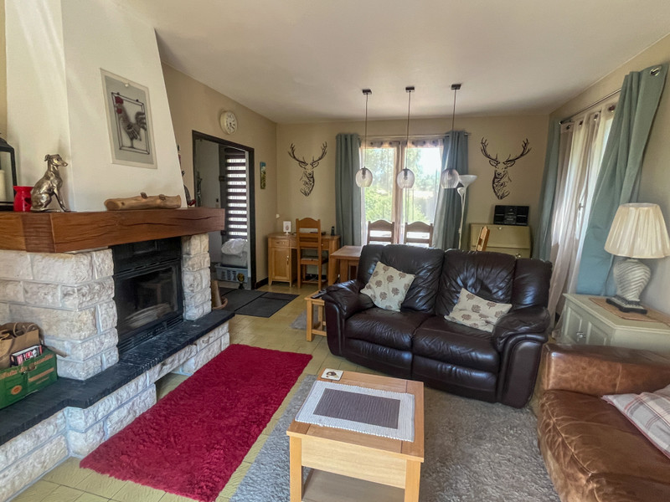
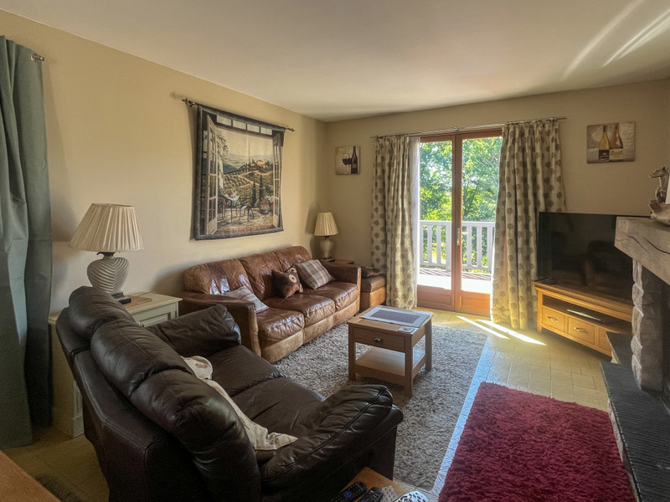
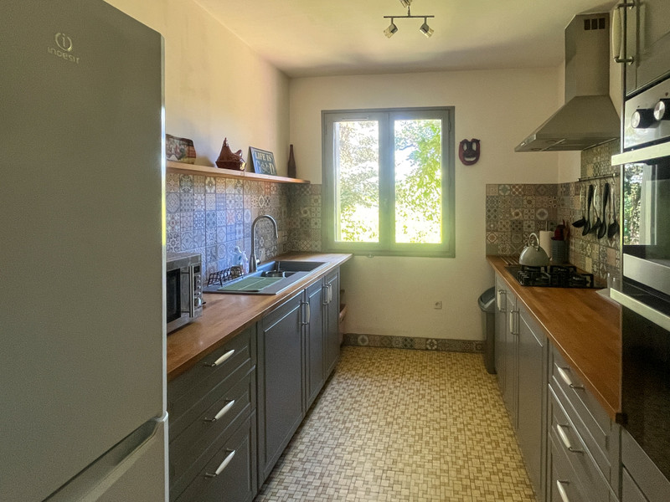
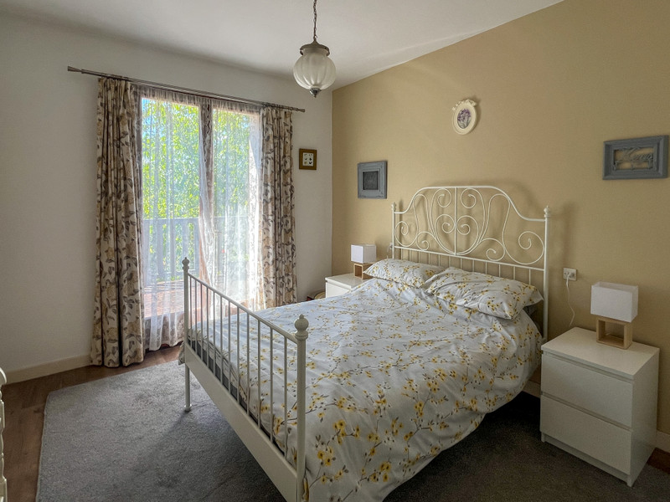
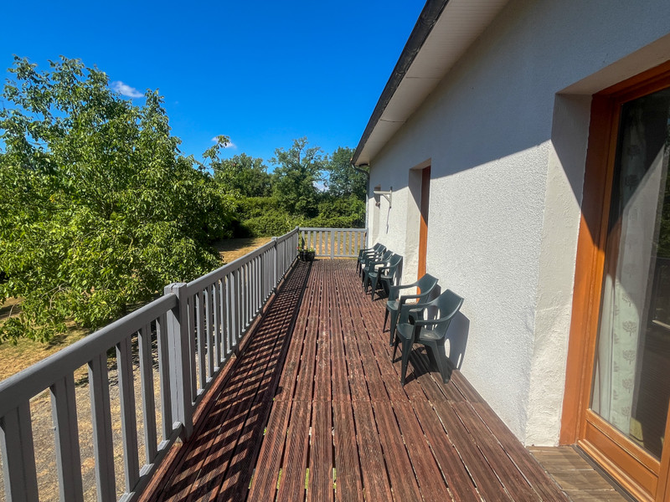
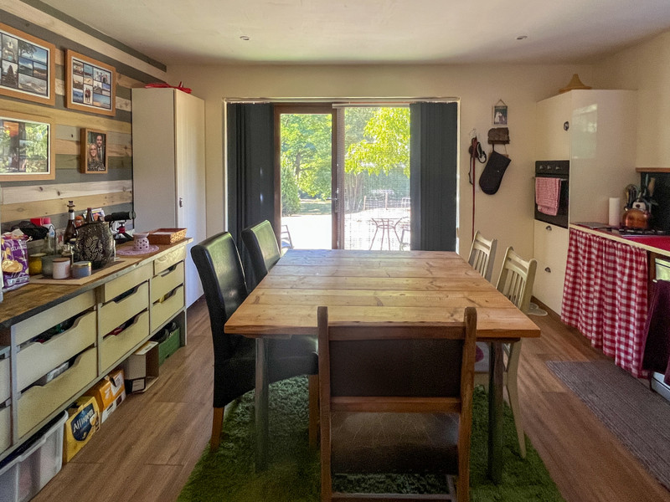
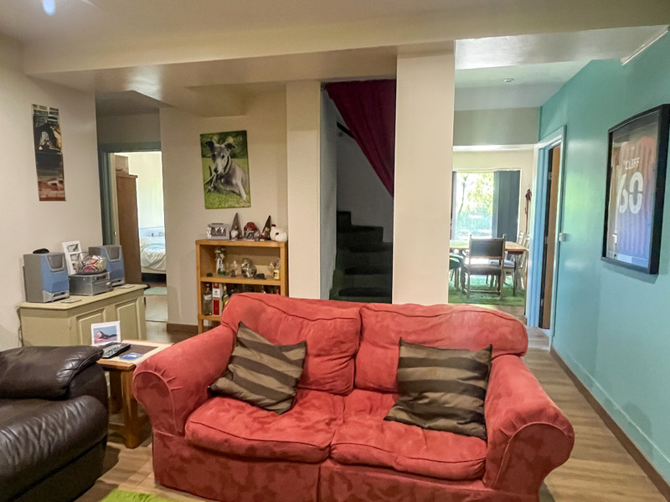
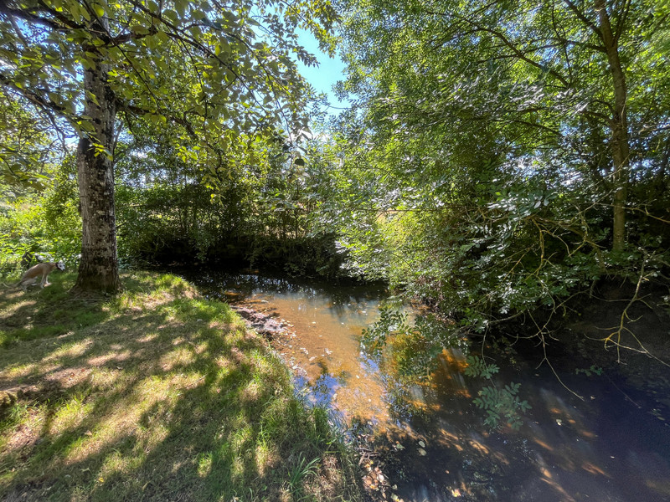























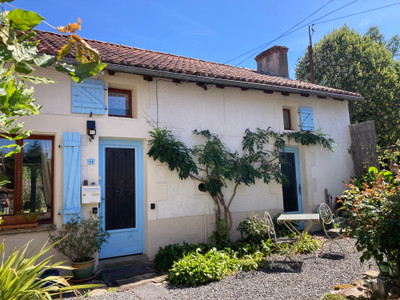
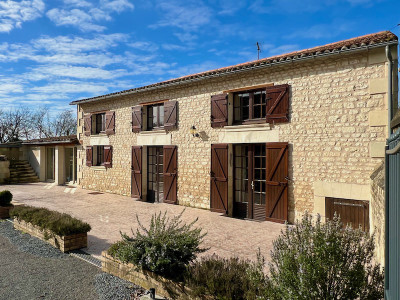
 Ref. : A27422JCC86
|
Ref. : A27422JCC86
| 