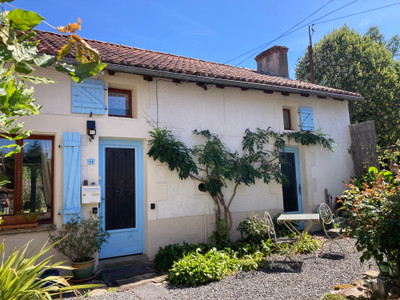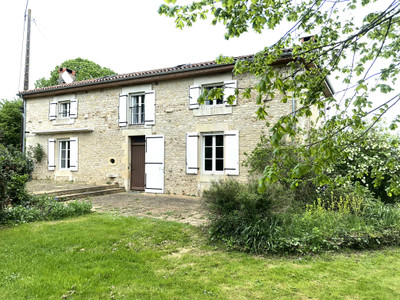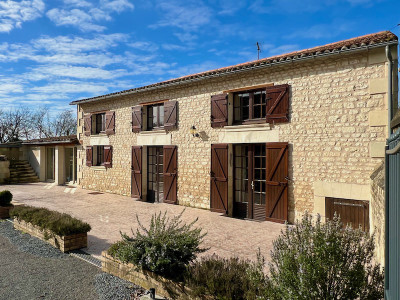7 rooms
- 4 Beds
- 3 Baths
| Floor 223m²
| Ext 2,865m²
€202,499
(HAI) - £174,898**
7 rooms
- 4 Beds
- 3 Baths
| Floor 223m²
| Ext 2,865m²
€202,499
(HAI) - £174,898**
Idyllic French countryside home with guest studio, barns & gardens — ideal holiday retreat or family home
Set in a charming hamlet surrounded by rolling French countryside, this well-maintained property combines space, versatility, and character. The main house offers generous living areas, including a welcoming kitchen/dining room, a bright living room, a ground-floor bedroom, and a bathroom. Upstairs, you’ll find two further large bedrooms and another bathroom, ideal for family or guests.
Attached to the house, with its own independent entrance, is a delightful studio with a living room and kitchenette, bedroom, and bathroom — perfect for visitors or as a ready-to-go holiday let.
Outside, level gardens frame the property on both sides, while a private gated driveway leads to undercover parking at the rear. A large barn at the front adds excellent storage or workshop potential. This is an ideal opportunity to enjoy the tranquility of rural France while having space for family, friends, or business opportunities..
This property has a smaller courtyard garden at the front of the house with a lawn and patio. The main door enters into the kitchen/dining room with an attractive fireplace, room for table and chairs and the wooden staircase leading up to the first floor.
On one side of this room is the door to the large downstairs bedroom, with patio doors and large fitted wardrobe.
The other side of the kitchen leads through to the second reception room, with a fireplace (non functioning currently) patio doors to the front patio and plenty of room for comfy chairs and a table. At the rear of the house is a passageway leading to the bright tiled bathroom with large walk-in shower, separate toilet and door leading to the rear garden.
Upstairs are 2 large bedrooms and a bathroom with shower cubicle, wc and sink. Part of the loft space on this level could be turned into a further room if require, subject to correct permissions.
Attached to the main house, with independant access from the patio is a delightful studio. There is a living room with kitchen at one end and wood burner at the other, a good sized bedroom with roof window and a tiled bathroom with shower cubicle.
At the other end of the patio is a garage/small barn with electricity and concrete floor. Behind the house is a large garden with driveway leading to the solar operated gates. There is a large space set aside as a vegetable garden as well as a covered car port for one vehicle. There is a boiler room houseing the wood fuelled stove (installed in 2022), the oil fired boiler and the oil tank.
The house has been well maintained with a new roof on the main part of the house in 2023, double glazed windows throughout the downstairs and some of the upstairs windows.
At the front of the property is a large barn with sliding doors onthe road side, allowing access for large vehicles/campervans.
Located in small hamlet with a handful of close neighbours the house is located only a few minutes drive from the villages of Payroux, Saint Martin L'Ars and Mauprévoir with its shop, bar and pharmacy.
------
Information about risks to which this property is exposed is available on the Géorisques website : https://www.georisques.gouv.fr
[Read the complete description]














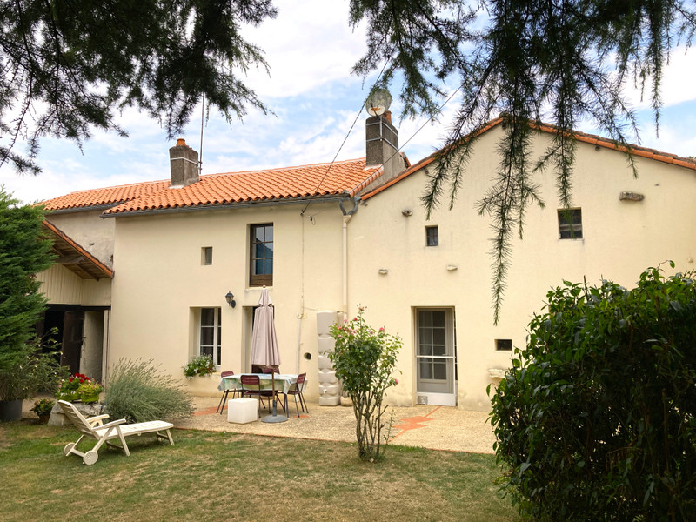
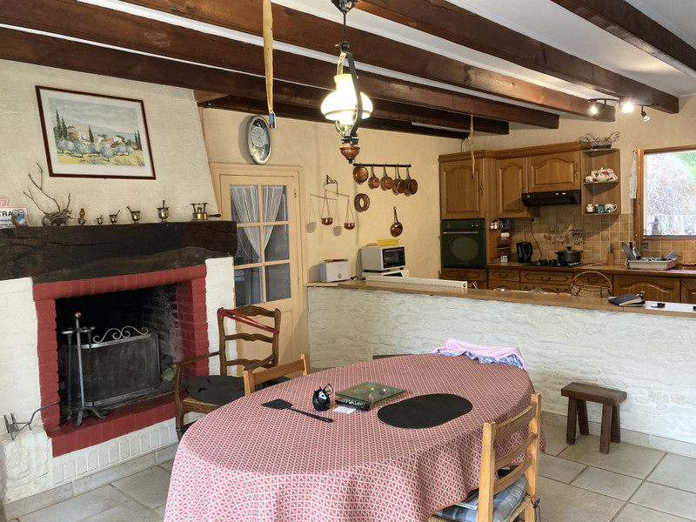
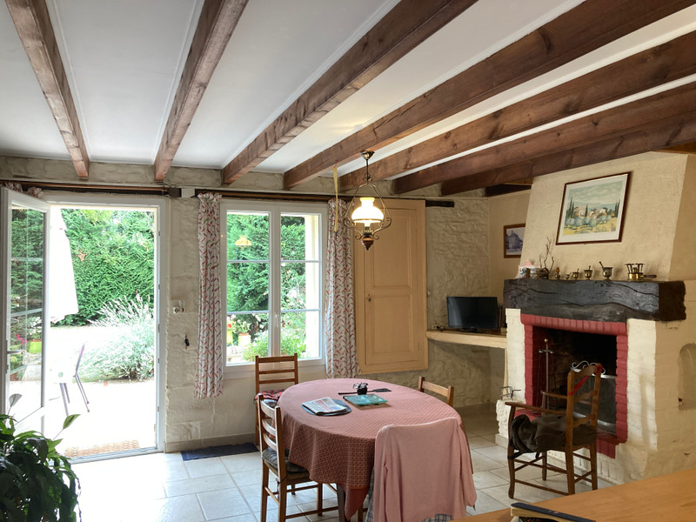
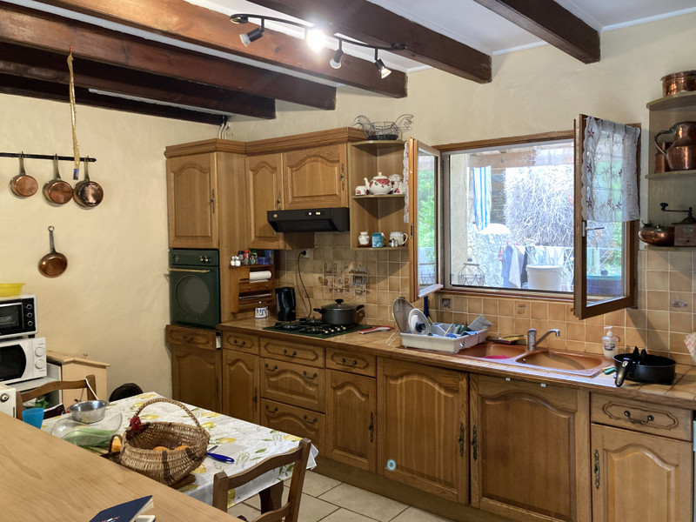
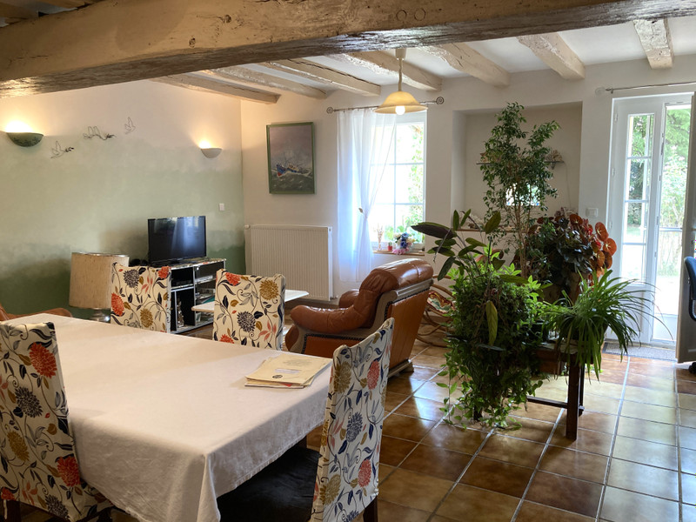
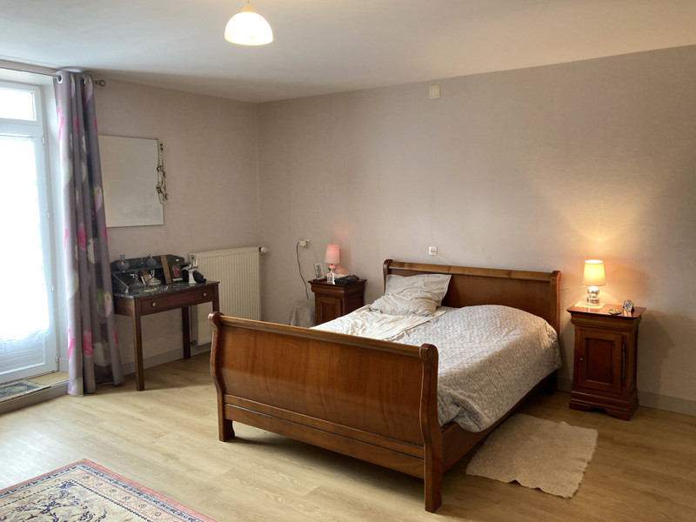
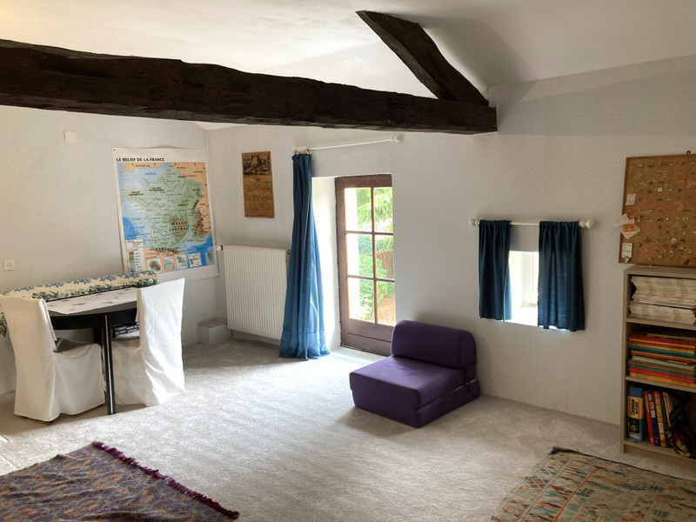
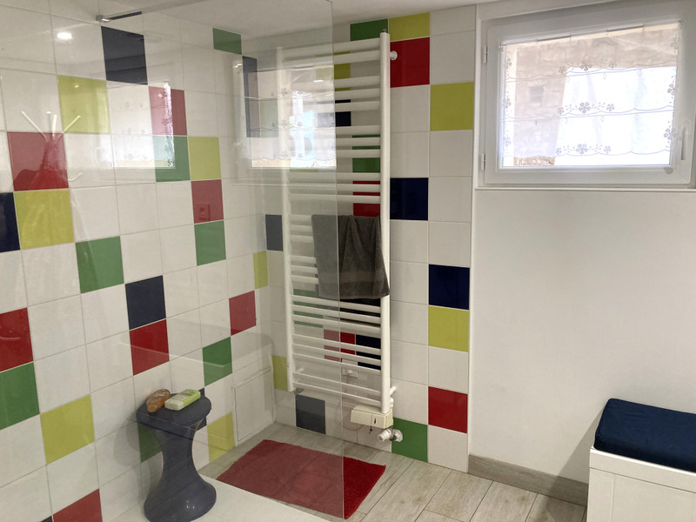
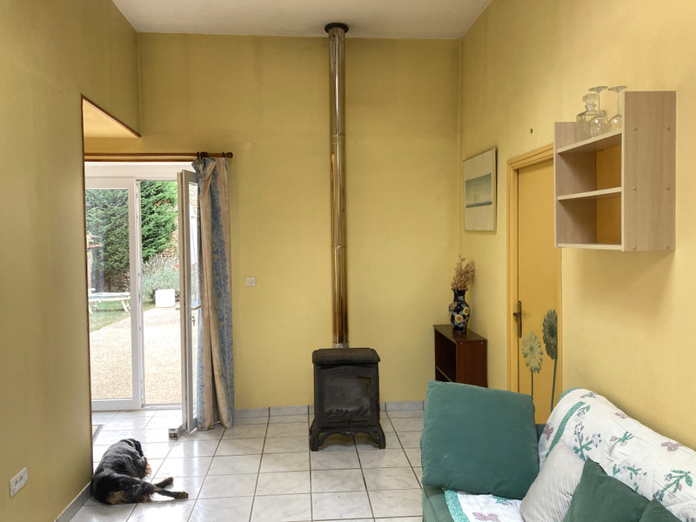
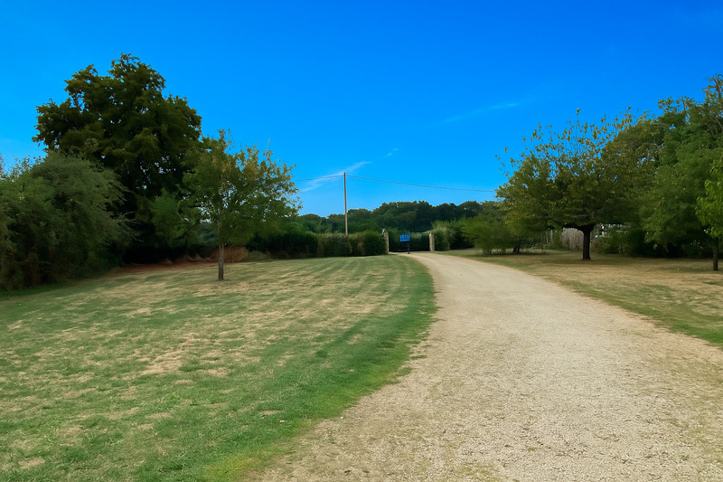























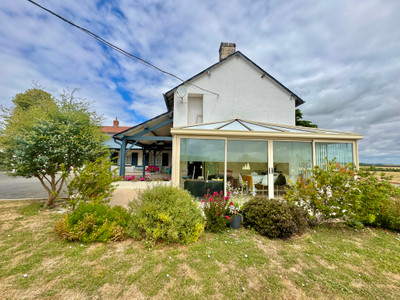
 Ref. : A39403SGA86
|
Ref. : A39403SGA86
| 