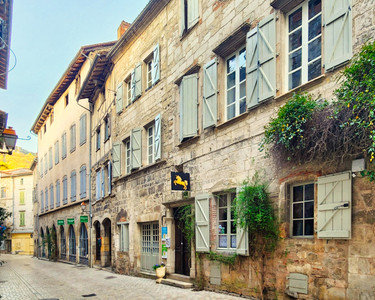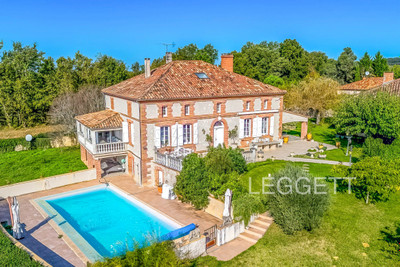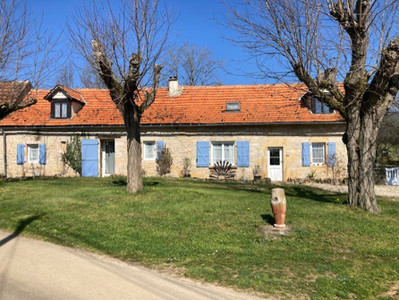24 rooms
- 12 Beds
- 7 Baths
| Floor 580m²
| Ext 182,402m²
€1,200,000
€950,000
- £828,970**
24 rooms
- 12 Beds
- 7 Baths
| Floor 580m²
| Ext 182,402m²
€1,200,000
€950,000
- £828,970**

Ref. : A38475SNM82
|
EXCLUSIVE
Exceptional 12-Bed Art Deco Manor with Pool, 6 Gîtes & 18 Ha – Luxury Hospitality or Event Potential
A rare and luxurious Art Deco domaine offering exceptional volumes and elegant mid-century charm. Built in 1948, the manor sits in 18 hectares of flat land with orchards, stables, and space for horses. Inside, the sense of space is striking – a dramatic Palladian entrance hall, soaring ceilings, and vast bay-windowed reception rooms create a luminous, welcoming atmosphere. The stylish kitchen, breakfast room, and conservatory add both comfort and functionality. The property offers 12 bedrooms (most ensuite), including two apartments, with scope to create even more. A large pool and sunny terrace invite outdoor living, framed by views over peaceful countryside. Six turnkey gîtes are ready to welcome guests, offering immediate business potential. Outbuildings include a vast barn (ideal for events, indoor arena or spa), garage, attic gym, workshops, and office. With excellent access, total privacy, and incredible potential, this is a true lifestyle or hospitality investment.
Stunning Art Deco Domaine with 12 Bedrooms, 6 Gîtes, Pool & 18 Hectares – Rare & Refined Opportunity
Welcome to one of France’s rarest and most enchanting properties — a majestic Art Deco manor dating from 1948, set in 18 hectares of flat, landscaped grounds with parkland, orchards, outbuildings, and income-generating gîtes. Full of light, elegance, and charm, this unique estate offers a captivating blend of mid-century glamour, grand volumes (580m²), and endless potential.
From the moment you arrive, the tone is set. A sweeping double staircase leads to the dramatic entrance hall, where a soaring ceiling, architectural lines, and large windows bathe the space in natural light. This is Art Deco at its finest — refined, glamorous, and effortlessly inviting.
The bright 1950s-style kitchen is a joy to cook in, with its original flooring, large gas range, dual-aspect windows, and generous storage. A pantry provides practical functionality, while the balcony offers views over the front of the house. The kitchen flows seamlessly into the breakfast room and the glass-fronted entrance porch, overlooking the peaceful garden.
The living space is exceptional: a vast, open-plan reception room framed by two sets of oversized bay windows with garden views, a statement marble fireplace, and high ceilings throughout. A large dining area adjoins the hallway via tall triple French doors, creating a beautiful interplay of space and light — ideal for entertaining or enjoying relaxed, sunlit afternoons.
From the corridor, five generous bedrooms form the heart of the main residence:
Bedroom 1: Elegant with parquet floors, high ceilings, and views of the garden, plus a walk-in linen cupboard.
Bedroom 2: A superb room with private balcony, ensuite bathroom, office space, and lovely views.
Bedroom 3: Another spacious bedroom with ensuite shower room and balcony.
Bedroom 4: A rare duplex layout — ideal for families — with a child’s room below, main bedroom above, ensuite shower room, and studio area.
Bedroom 5: A romantic suite with a four-poster bed, two balconies, an office area, and ensuite shower room.
Several WCs are conveniently located off the hallway. Upstairs, the huge attic (approx. 145 m²) is currently used as a gym, games room, and guest accommodation, with Bedrooms 6 and 7 and an additional shower room. The space could easily be reimagined into more bedrooms or creative spaces.
On the ground floor, accessed via the kitchen or separate entrances, you'll find a 64 m² garage with beautiful arched windows, along with multiple storage rooms and workshops. This level also includes Bedroom 8 with its own WC, and a further apartment-style suite comprising:
Bedroom 9: Spacious with ensuite shower room.
Bedroom 10: Ideal as part of a family setup.
Plus a large laundry room (buanderie), utility room, chaufferie, and two additional storage rooms.
Bedroom 11 is another self-contained apartment — beautifully styled with refined stone features and a luxurious ensuite shower room with WC. Just across the corridor is Bedroom 12, making this entire wing ideal for guest accommodation, private rentals, or extended family living.
The exterior is equally impressive. The roof appears to be in very good condition, and there’s ample gravelled parking, two working wells with high-capacity pumps, mature trees and shrubs, and a stunning swimming pool with spacious terrace. Guests can unwind in one of two tranquil pagodas or enjoy shaded seating in the garden shelters. Beyond the landscaped parkland lie cherry and fruit orchards, currently rented to local farmers — providing a passive income or the potential for your own agricultural project.
Across the courtyard are a series of outbuildings and charming annexes:
6 spacious gîtes, totalling another 375m² of living space, each with at least two bedrooms, kitchen/dining areas, bathrooms, and private terraces or gardens. Some are stand-alone buildings, others part of a converted barn. Most have disabled access and separate entrances, making them perfect for holiday rentals or retreats.
Tractor barn
Summer party room
Immense barn housing the original wine press and vats — ideal for conversion into an event space, indoor arena, or wedding venue.
Stable block with 3 boxes — ready for a little modification to return them to equestrian use.
Additional garages, workshops, and several rainwater collection systems.
Heating varies across the buildings, with a mix of gas, electric, oil, and wood-burners — offering flexibility and efficiency depending on usage.
This extraordinary property is more than just a residence — it’s a lifestyle. Whether you’re seeking a luxurious family estate, a hospitality business, or an equestrian or wellness retreat, this domaine offers scale, elegance, and rare potential. With only five estates of this type known in France, it truly is a once-in-a-lifetime opportunity
MORE DETAILS OF THE GITES, ADDITIONAL PHOTOS, AND FLOOR PLANS ON REQUEST
INTERESTING PLACES & ESSENTIAL TRANSPORT LINKS – Approx. 1 Hour from Dunes (82340)
Nearby Towns & Sights (within ~30 min):
Agen (~25 min): A historic bastide town on the Garonne River, known for its markets, canal, restaurants, and traditional charm.
Montauban (~40 min): Department capital with museums, architecture, shopping, and a vibrant cultural scene.
Picturesque villages nearby include Caudecoste, Donzac, Lamagistère, and Sistels – offering local produce, charm, and community feel.
LARGER DESTINATIONS (within ~1 hour):
Toulouse (~50 min): The lively Ville Rose, full of art, history, aerospace museums, shopping, restaurants, and nightlife.
Albi (~1 hour): UNESCO World Heritage city with the stunning Sainte-Cécile Cathedral and Toulouse-Lautrec Museum.
Lectoure (~1 hour): A beautiful hilltop town known for its spa, antiques market, and gastronomy.
TRANSPORT LINKS
By Car:
Excellent road access from Dunes to Agen, Montauban, Toulouse, and Albi – all typically under 1 hour.
By Train:
Agen Station (~25 min) and Montauban Station (~40 min) offer regional TER and high-speed TGV services.
Fast connections to Toulouse (~30–40 min), Bordeaux, Paris, and beyond.
By Air:
Toulouse-Blagnac Airport (~50 min): International flights, car rentals, and direct shuttle/tram connections to Toulouse centre and mainline rail.
Agen-La Garenne Airport (~25 min): ideal for regional or private flights, just a short drive away.
Accessible via motorway or direct rail from Montauban or Agen.
By Bus/Shuttle:
Regional bus services link Dunes to Agen and Montauban.
Airport shuttle and trams provide frequent connections to and from Toulouse centre.
Amenities & Services
Dunes village offers essential services: school, boulangerie, mairie, post office, and local shops.
Agen and Montauban provide full services including supermarkets, healthcare, schools, and administrative offices.
Toulouse offers everything expected of a major city: hospitals, international schools, universities, culture, and commerce.
------
Information about risks to which this property is exposed is available on the Géorisques website : https://www.georisques.gouv.fr
[Read the complete description]














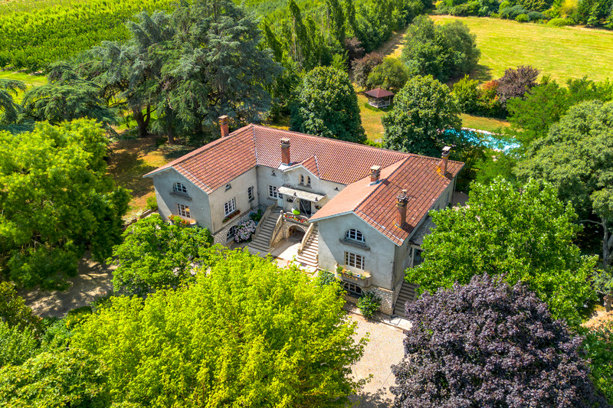
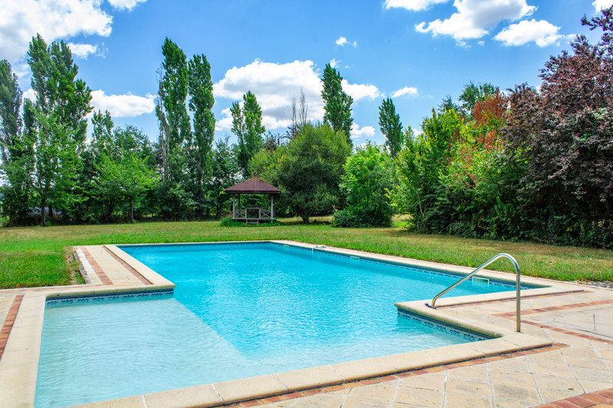
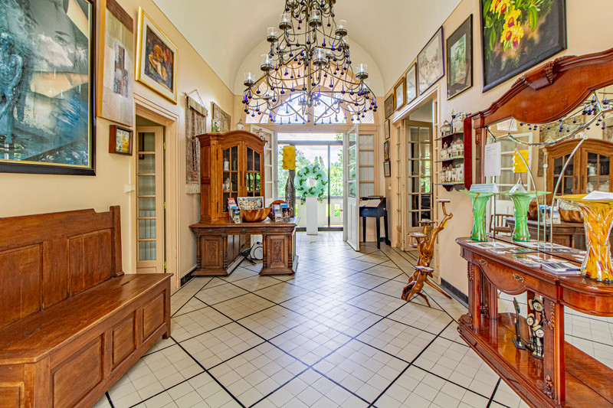
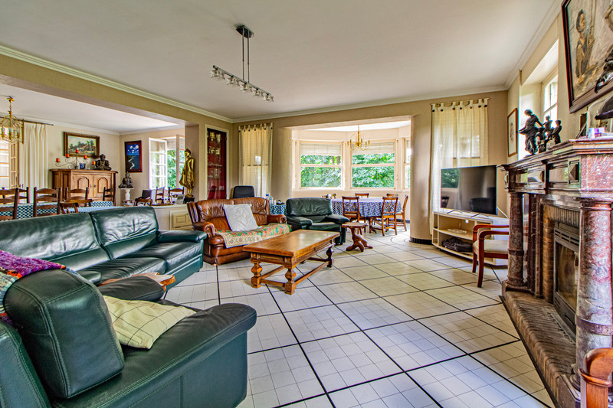
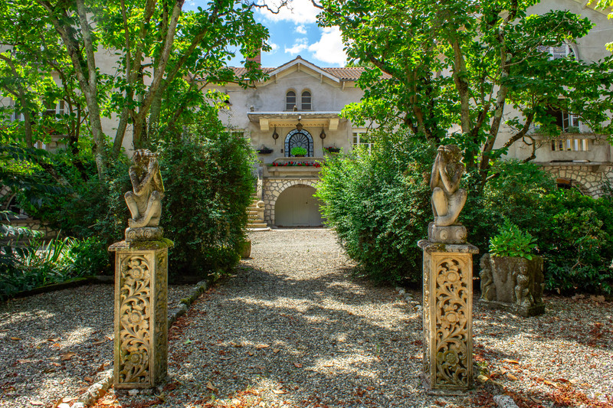
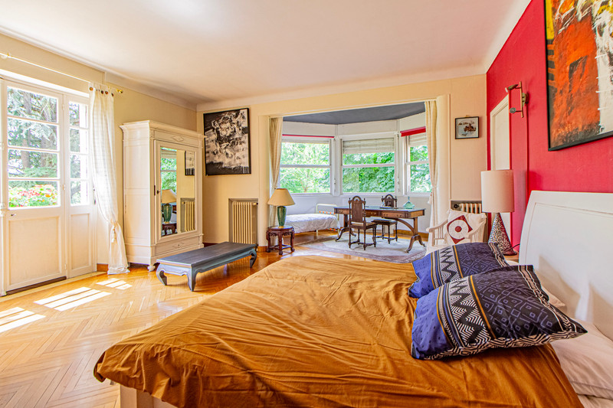
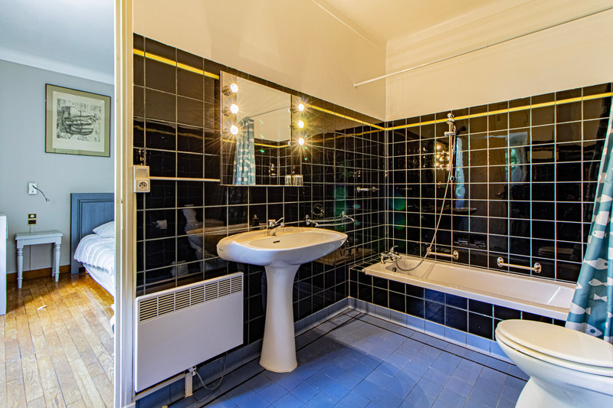
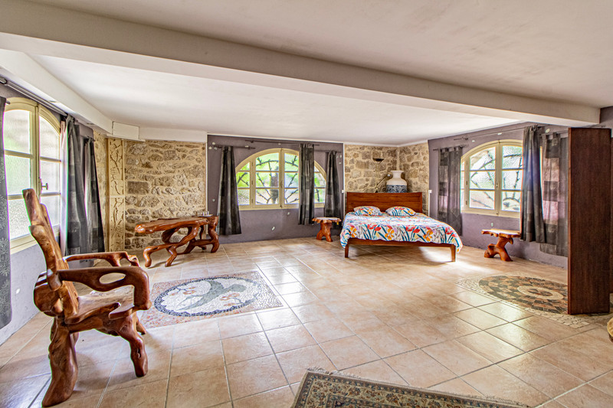
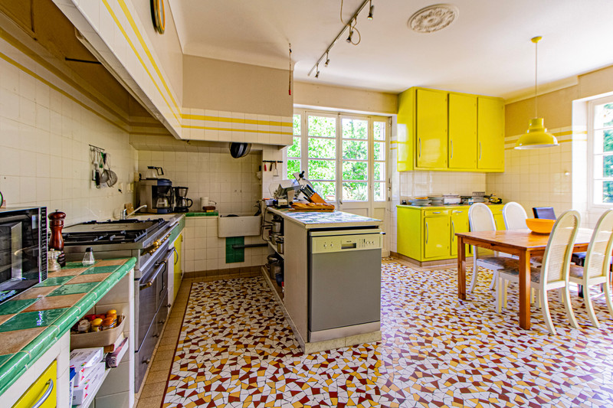
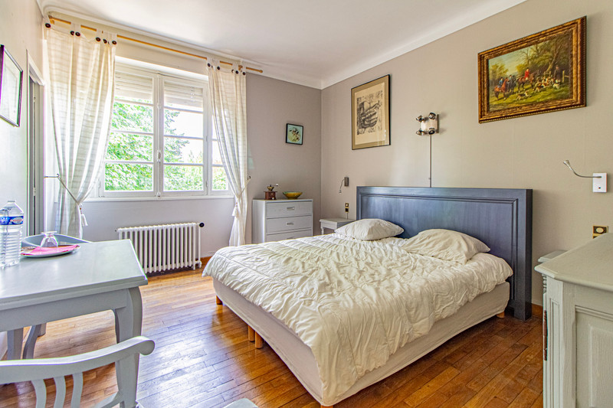
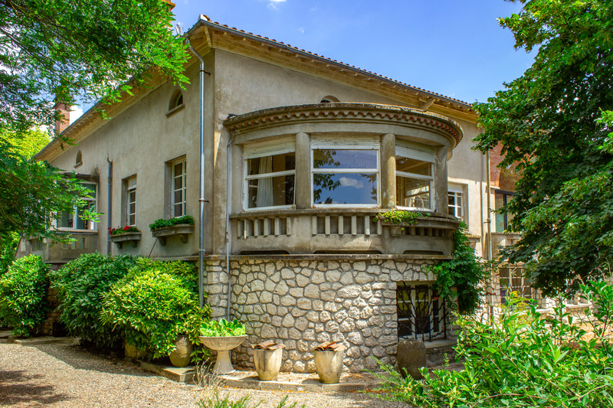
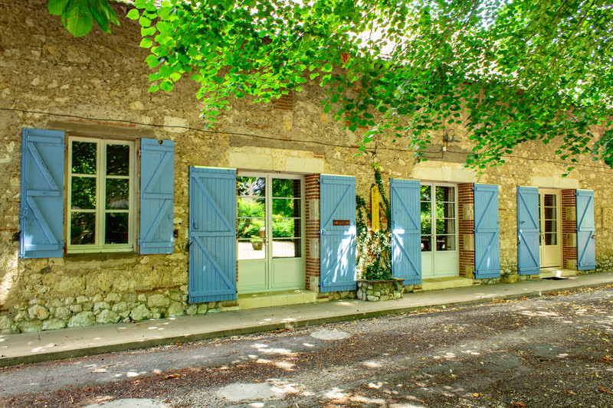
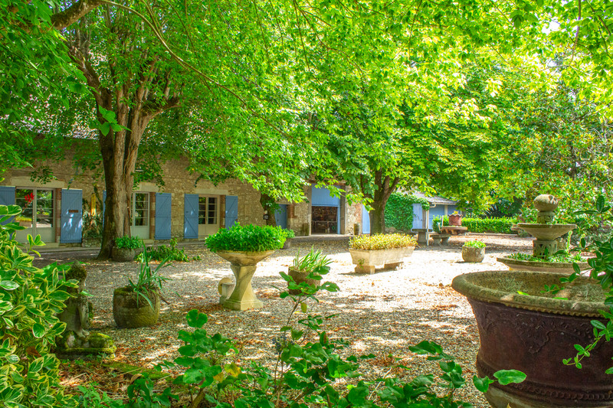
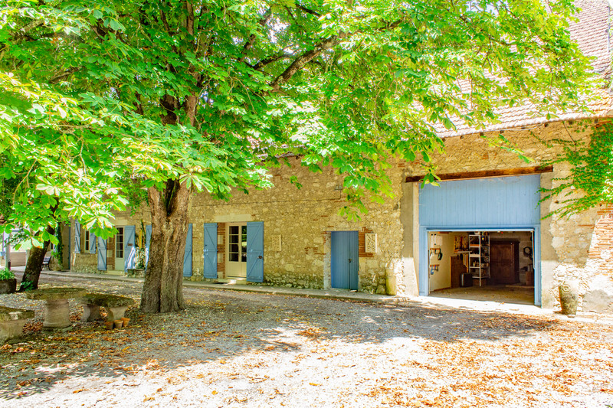
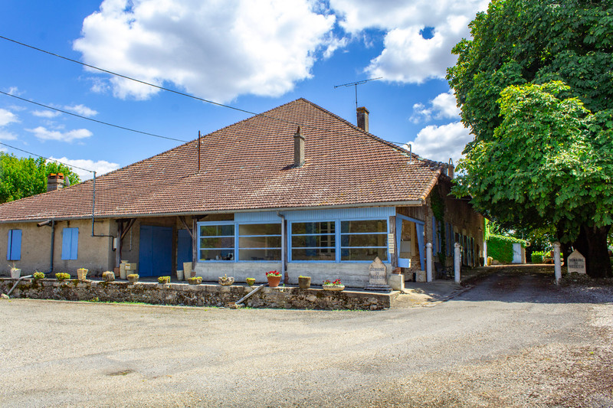















 Ref. : A38475SNM82
|
Ref. : A38475SNM82
| 

















