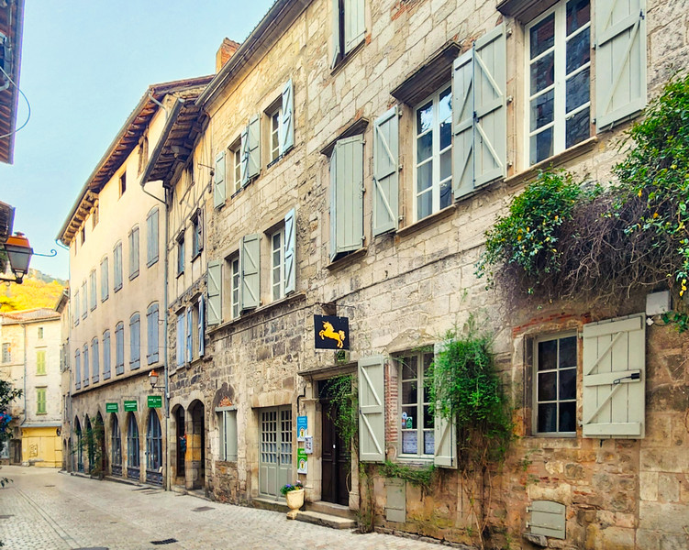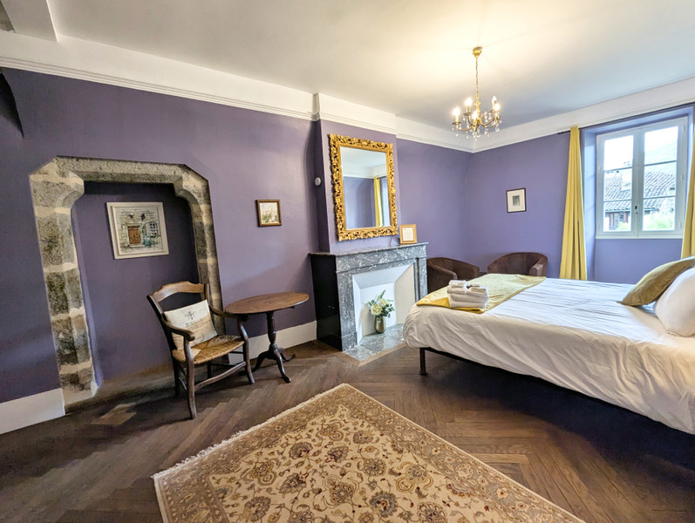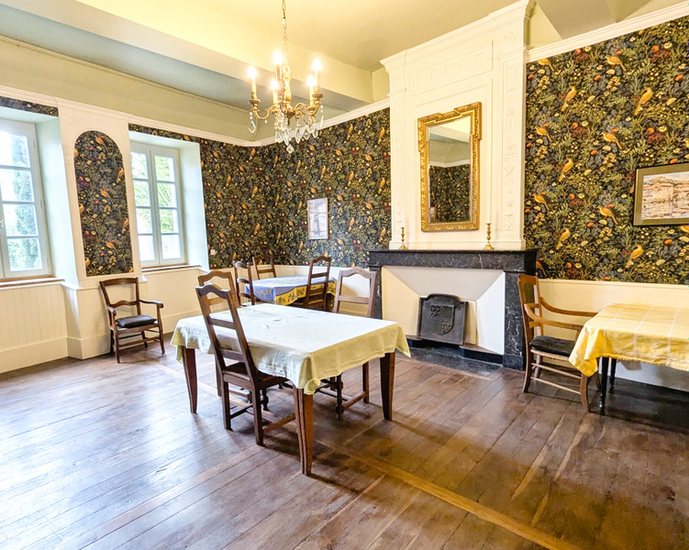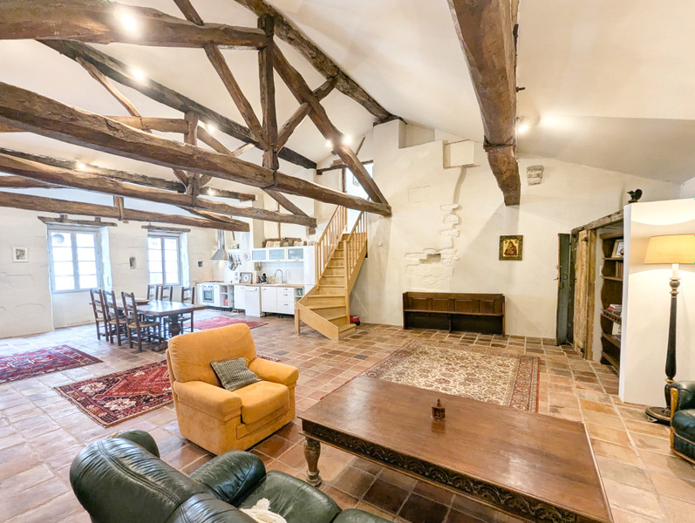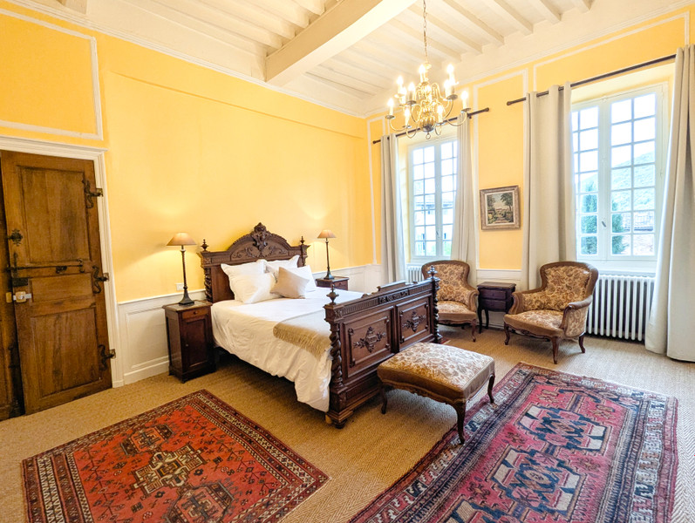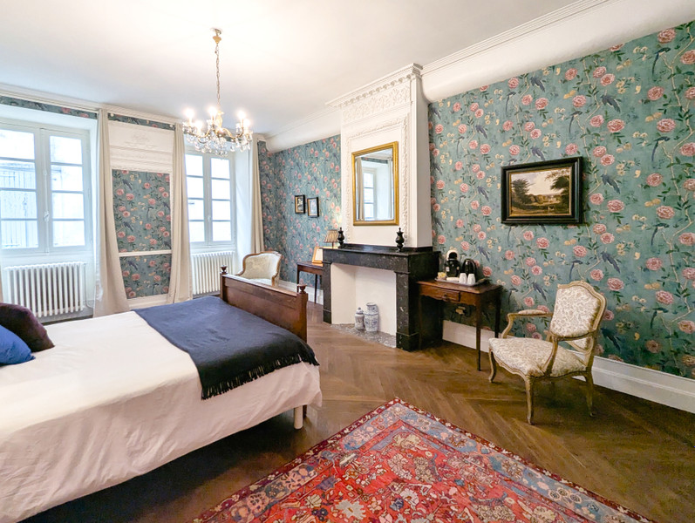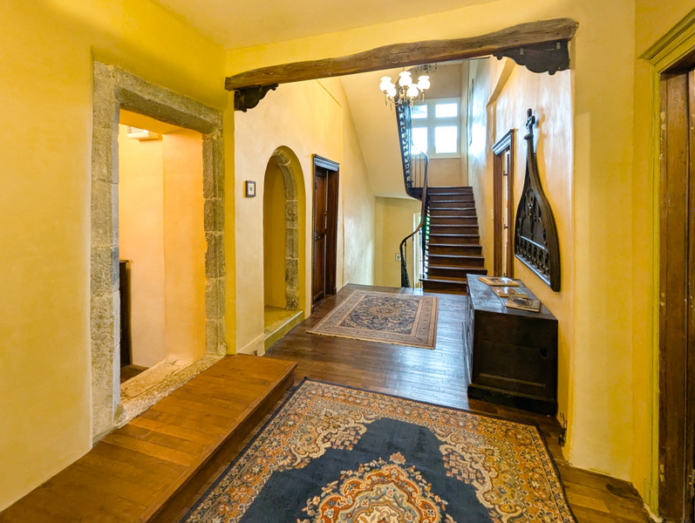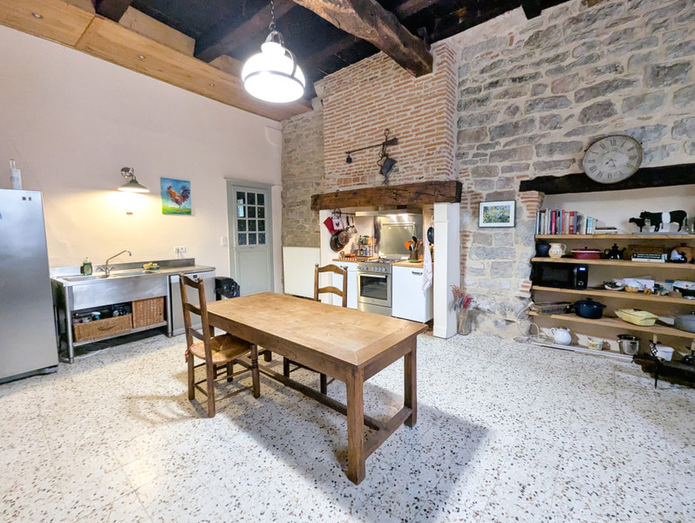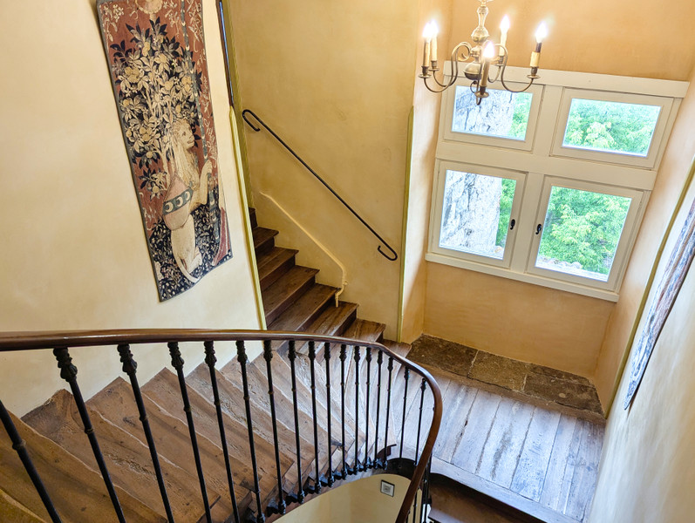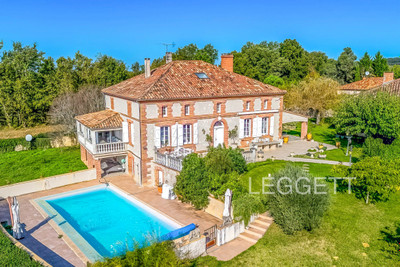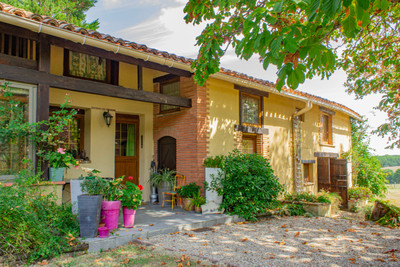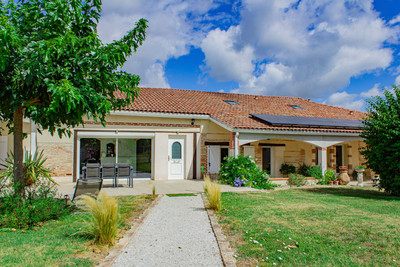10 rooms
- 8 Beds
- 8 Baths
| Floor 530m²
| Ext 110m²
€720,000
€695,000
- £605,623**
10 rooms
- 8 Beds
- 8 Baths
| Floor 530m²
| Ext 110m²
€720,000
€695,000
- £605,623**
Superb business opportunity. Vast house in popular medieval tourist town. Comfy home, plus B&B or other.
Amazing opportunity to acquire a beautifully-presented home in this mediaeval market town. Character and charm are everything here, from the central entrance hall and sweeping wooden staircase up to the huge attic rooms with exposed beams and down to the ancient vaulted cellars. In between, the well proportioned, airy rooms have been decorated with style. The property has been run as a tourist accommodation business and offers two large two-bedroom apartments, five en-suite bedrooms, and an independent studio/gîte.
Built and added to at various points since 1265, the vaulted stone cellars offer huge scope for further development, with direct access to the lane at the back of the house. Potential for retail, hospitality...
Private financing options may be available, subject to terms.
Please ask to see the plans (2D/3D) for more detailed information on layout.
From the street, enter through impressive wooden double doors to a broad central hallway, maison de maître style.
To the right, large kitchen with cooker set in the ancient fireplace. Walls are a mixture of exposed stone, old brick, and plaster. Tiled floor. Exposed wooden ceiling. Shelving, stainless steel double sink, windows to front. Access to dining room.
From hallway, WC and main entrance to:
Dining room, also with access from kitchen. A long, well-proportioned room with high ceilings, fireplace, intricate plasterwork, wainscotting, polished floorboards. Tall windows to rear.
On the opposite side of the hall, a door leads through a very thick wall into what was once a separate building and now offers:
Very large laundry room with built-in storage, sink and connections for several machines.
To the right, door through to a double bedroom with ensuite shower and toilet. Windows to rear and overlooking courtyard garden.
To the left, door through to studio apartment with independent access from the front of the building. Ensuite shower and WC, kitchenette.
At the end of the hall, the stairs give more evidence of the age of this building with the wood polished to a gleam. They lead down to the lower ground floor/basement (more on this later) and up to the
First floor:
Broad central hallway with built-in storage cupboards at the far end. Access to four large double bedrooms, three with full bathroom, one with shower room and WC. Each of these rooms has its own style, some with wooden panelling below the papered walls, others with heavily detailed plasterwork or interesting ceilings. Everywhere, there is evidence of the history of the building, from exposed stone and beams to quirky cupboards and niches.
Second floor:
On a half-floor located between stairs, steps lead through to a bedroom with fireplace, window to rear, door to small passageway giving access to a shower room and studio room with kitchenette, dining space and sleeping area, fireplace, windows to front. This ensemble creates a two-room apartment.
Continue up stairs to reach the large loft apartment:
Enter into a vast living space under the roof ridge, exposed rafters, tall windows to front. Very light, airy and spacious. Open-plan kitchen, dining space and lounge area. Through to a bedroom, cosy under the eaves with low windows overlooking the garden.
From the main room, open stairs up to a passageway giving access to a further double bedroom and shower room. The bedroom window provides natural light from above. The shower room and WC includes generous storage cupboards under the eaves.
Let's go back down now to the lower ground floor. Here, we find two true cellar/basement rooms with vaulted stone ceilings. They are without windows and currently serve as storage spaces but with a little imagination could be transformed into a bar, intimate music venue, workshops...
At the foot of the stairs is located the boiler (central heating and some hot water) and fuel tank. Beyond this are two rooms with access to the rear of the building. Contact me for ideas as to how these spaces could be integrated into the main living areas by adding a living room/kitchen accessible from above. A central hallway also gives access to the rear and a third room has windows to the rear, currently used as winter storage for garden furniture.
The courtyard garden, on two levels, is paved and the shrubbery borders and mature trees add shade and interest. It could be possible to add a plunge pool, hot tub or pond. The large gates to the small lane behind the house permit access with bikes, bins etc.. This walled garden is a private and peaceful spot for evening drinks, quiet reading, gathering with friends.
You can see that this is a large and quirky building. Much has been done to make it comfortable for 21st-century living whilst retaining its character and charm. Potential remains for further projects. The seller may provide private financing options to assist the buyer in purchasing the property, subject to agreement on terms. To find out more or to book a viewing, please give me a call!
------
Information about risks to which this property is exposed is available on the Géorisques website : https://www.georisques.gouv.fr
[Read the complete description]














