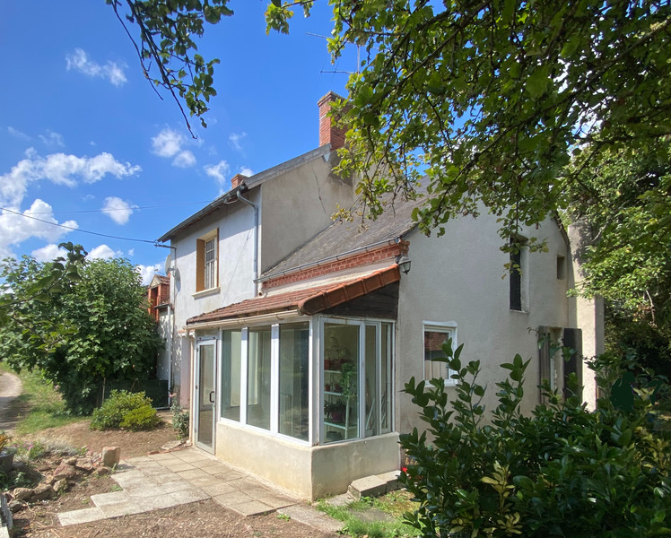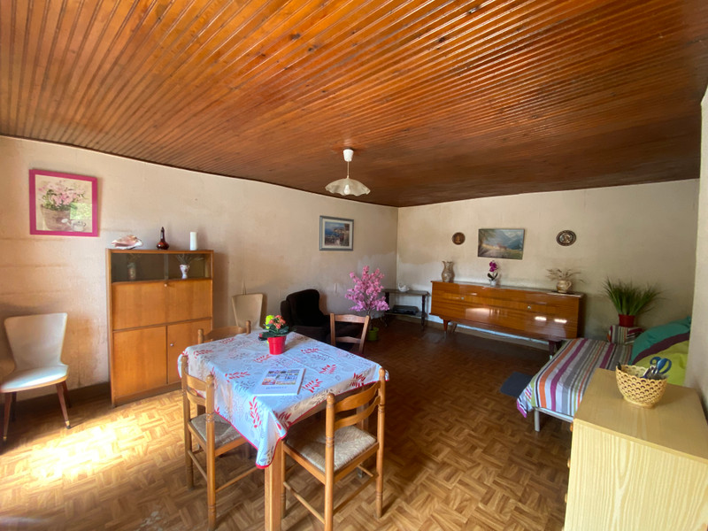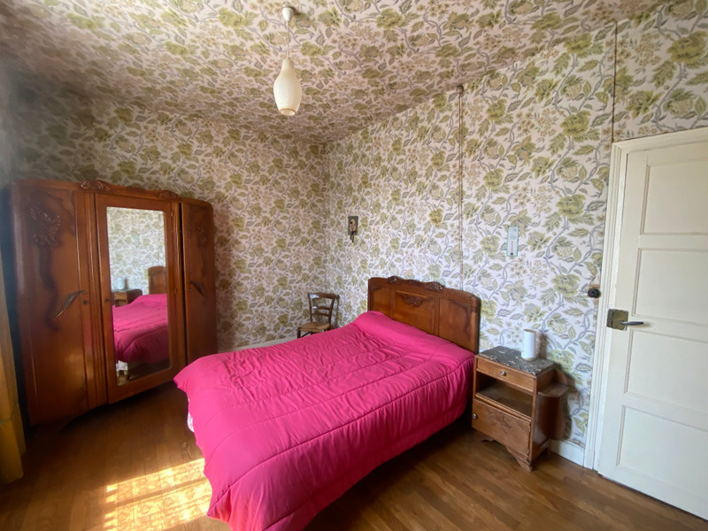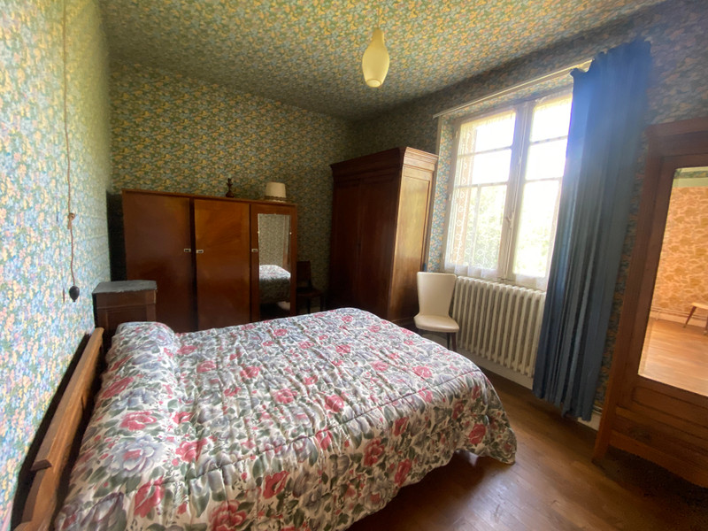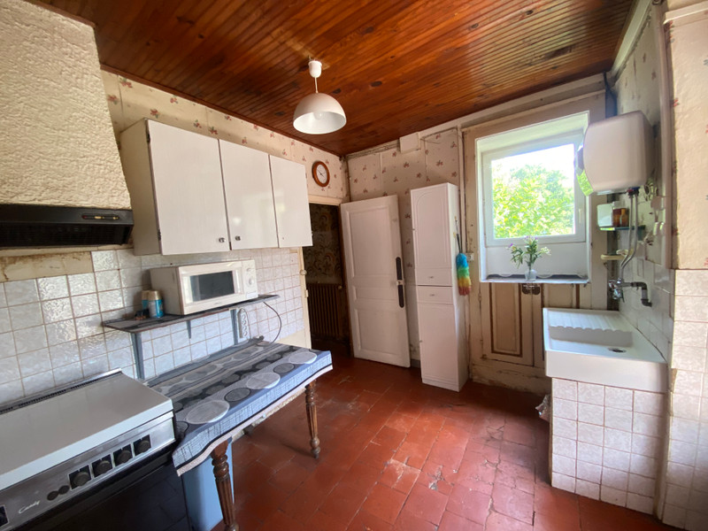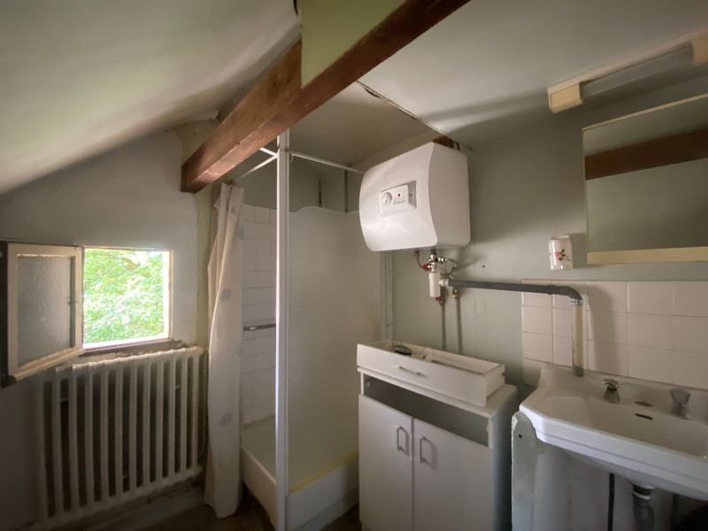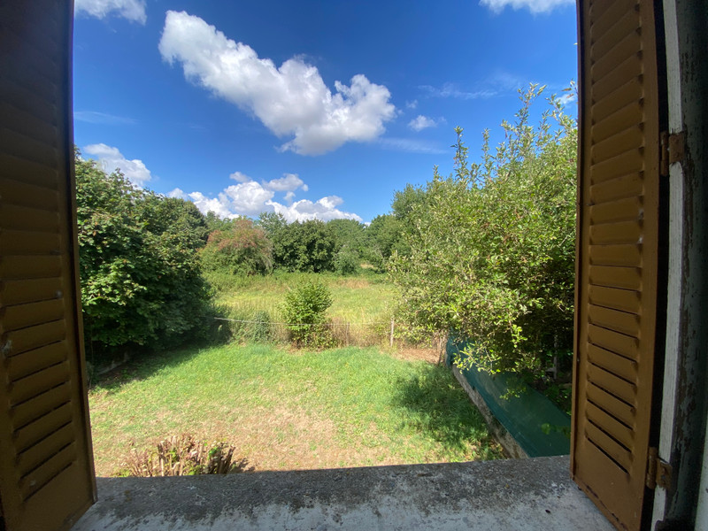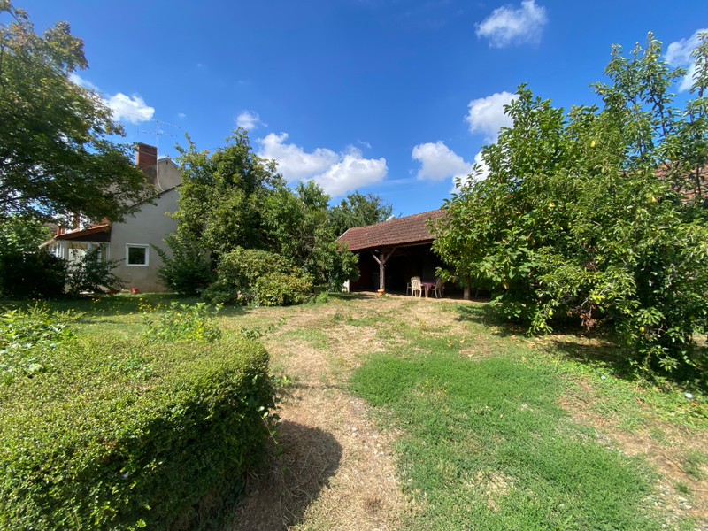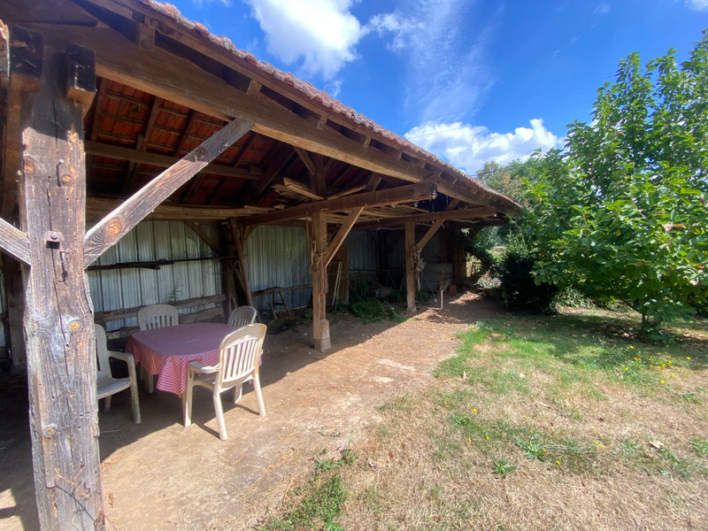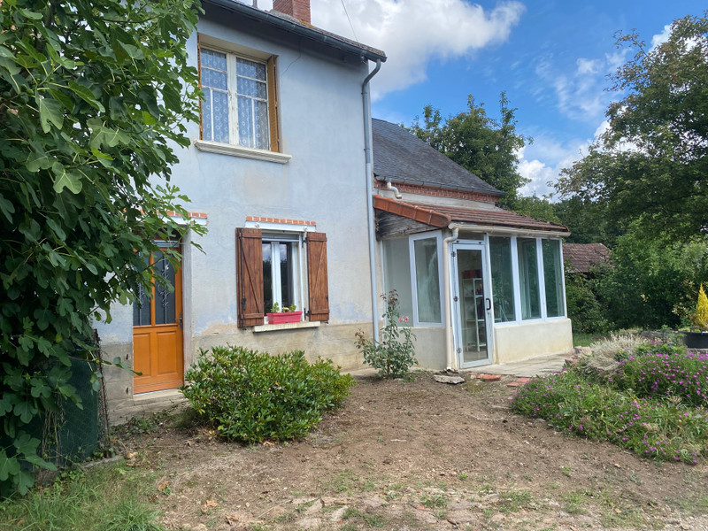4 rooms
- 2 Beds
- 1 Bath
| Floor 75m²
| Ext 444m²
€39,950
(HAI) - £34,860**
4 rooms
- 2 Beds
- 1 Bath
| Floor 75m²
| Ext 444m²
€39,950
(HAI) - £34,860**
Pretty attached cottage in a quiet hamlet in the commune of St Desire in the Allier
The house comprises of a large lounge diner 24m2, kitchen, large hallway/bureau with staircase to the upper floor and downstairs WC and boiler room. On the first floor there are 2 large bedrooms ( 13m2 & 14m2 ) and a shower room. The house has a 5m2 heated veranda, external access loft, old exterior WV building and large 55m2 hanage used as carport and covered alfresco dining space.
Pretty wrap round gardens with driveway access, wonderful fruit trees and shrubs throughout.
Whilst requiring upgrading and decoration this property is sure to appeal to those searching for the perfect holiday home, small family home or gite in the Allier countryside.
Large attached cottage within walking distance of a pretty village in the Allier complete with Pharmacy, Boulangerie and cafe.
The attached cottage is entered through a heated veranda/boot room with seated are and then directly into the kitchen. The large lounge diner is accessed to the left with a window and further door to the front of the house. The large 24m2 room has the fireplace closed but could be reopened to provide a focal point to the room.
Behind the kitchen is a large hallway/office space with window to the side of the property, staircase to the upper levels and a downstairs toilet where the oil fired central heating boiler is also housed ( fuel tank is external in the hangar).
Up the oak staircase are two large bedrooms ( 13m2 and 14m2). The larger bedroom to the front overlooks the front garden and to the hamlet and the rear bedroom overlooks the neighbouring gardens and the land beyond.
The property is partially double glazed with all apartments on the ground floor with double glazing. The upstairs rooms are still original windows. Full oil fired central heating with cast iron radiators throughout.
Outside the wrap around gardens have beautiful shrubs and quite wonderful fruit trees - cherry, plum, apple and pear. There is a small outbuilding which was the old external WC but now could be a useful tool shed. The large hangar provides 75m2 of covered space suitable for cars/vehicles and also being used for covered al fresco dining.
------
Information about risks to which this property is exposed is available on the Géorisques website : https://www.georisques.gouv.fr
[Read the complete description]
Your request has been sent
A problem has occurred. Please try again.














