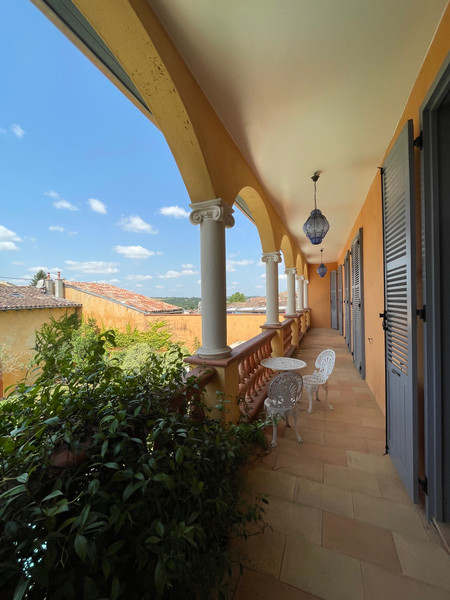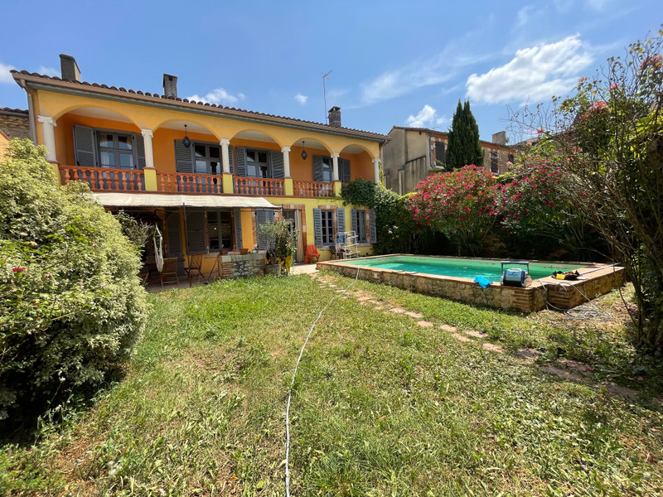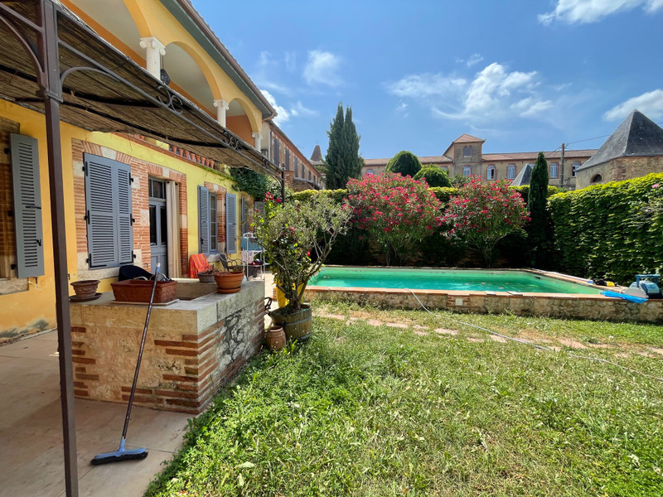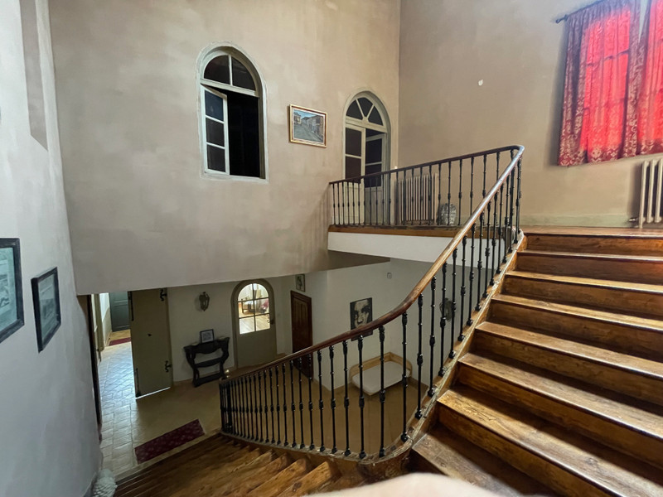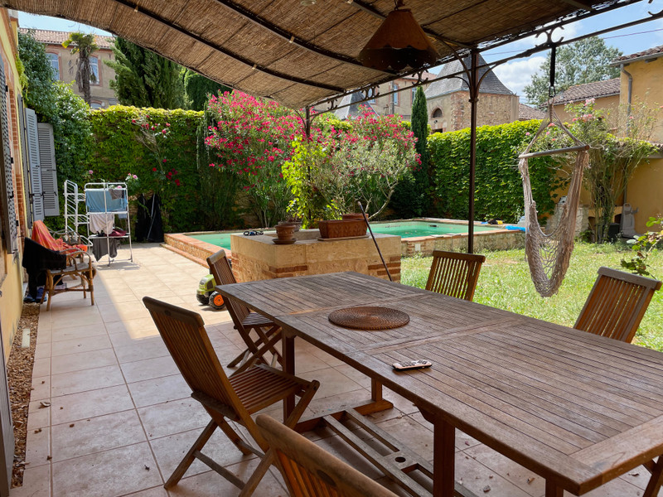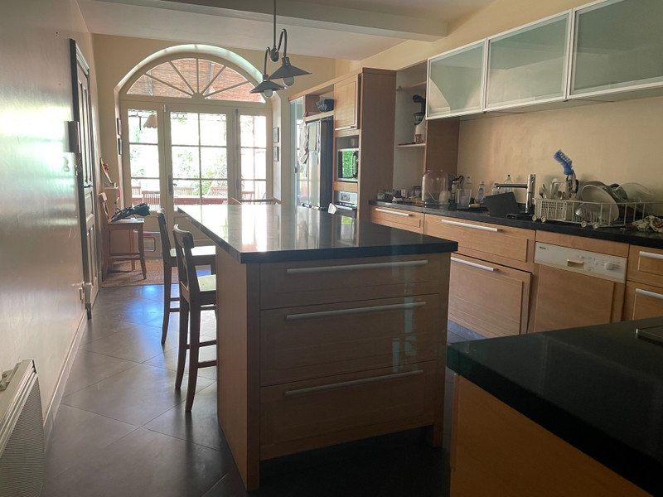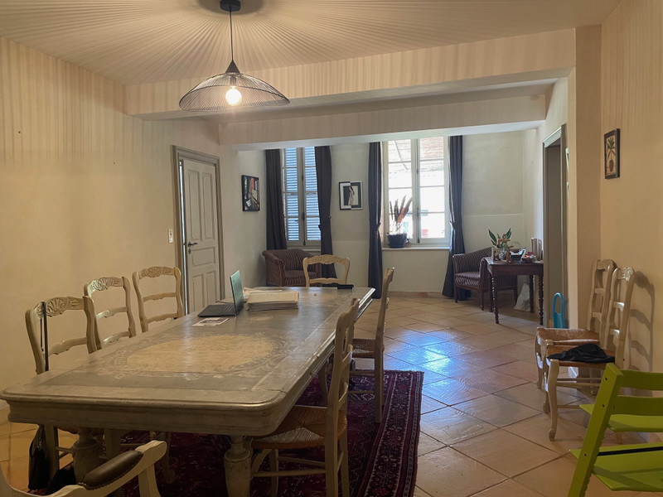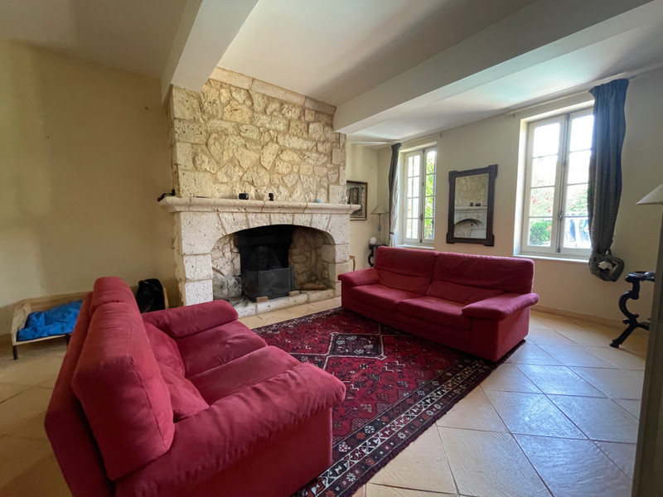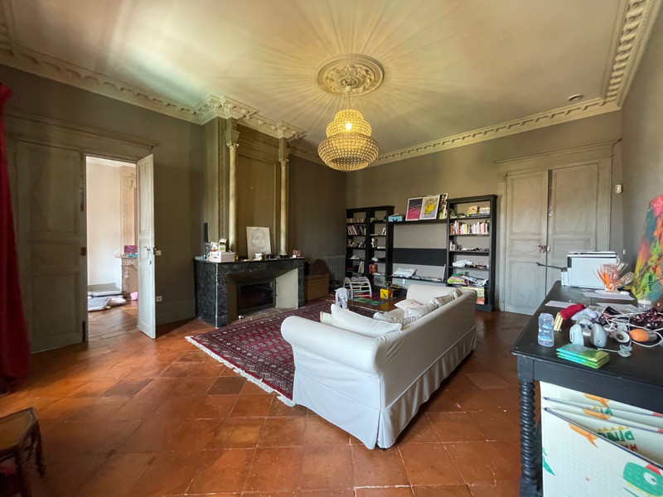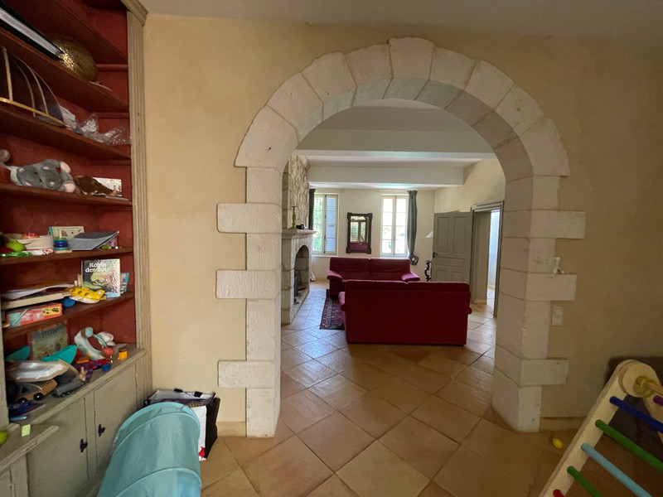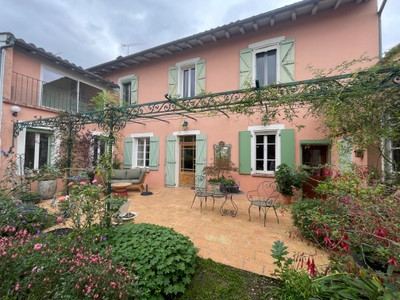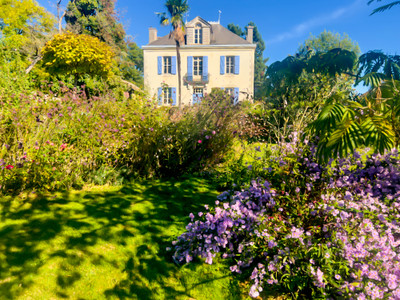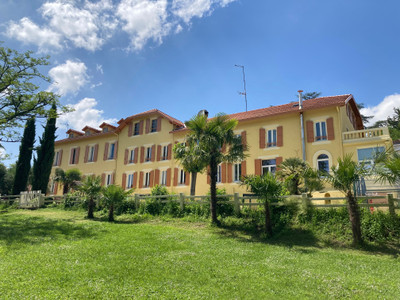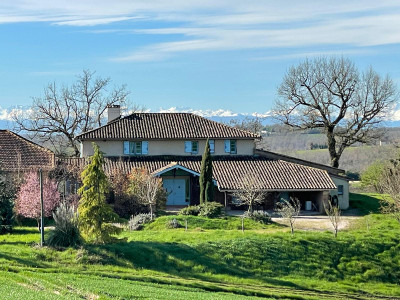17 rooms
- 6 Beds
- 3 Baths
| Floor 480m²
| Ext 180m²
€730,800
- £637,696**
17 rooms
- 6 Beds
- 3 Baths
| Floor 480m²
| Ext 180m²
45 mn from Toulouse, Mansion house fully renovated, garden, pool, garage, in the historic centre + flat 50 sqm
In the historic centre and within walking distance of all amenities, XVIIIth century Mansion House of 480 sqm habitable space with garden, pool, garage, independent flat, barn.
The whole property has been fully renovated with quality materials by professionals.
In a dominant position, without facing neighbours, a lot of sun.
Within walking distance of all amenities and primary school.
Gaz central heating (underfloor heating on the ground level)
Centralized vacuum installation
Salt treatment pool of 4 X 7.20 m (depth 1.60 m)
Garage with silent electric gate
Barn
Independent appartment above the garage
The property is sold with its furniture
Walled garden of 180 sqm with a well
Composition of the property :
Mansion House :
Ground level :
- entrance/corridor : 9.57 sqm
- hall with original wooden staircase : 38 sqm
- coat dressing room : 3.74 sqm
- toilet with sink
- room / study : 21 sqm
- patio / courtyard (North side) : 12 sqm
- lounge with open fire-place and library : 43 sqm
- dining-room : 34 sqm
- fitted kitchen : 30 sqm
- utility / laundry-room with cupboards : 15 sqm
Split underground level :
- cellar + wine cellar
- access to barn : 54 sqm which has a gate on a square on the North side
All rooms on the South side have access on the terrace and the garden
1st floor :
- landing area around the staircase
- 5 bedrooms : 21 sqm, 23 sqm, 19 sqm, 17 sqm, 29 sqm (mainly with marble fire-places, 2 rooms on the North side, 2 rooms on the South side, one in the middle)
- 3 bathrooms
- 2 toilets with sinks
- dressing room : 10 sqm
- winter lounge with fire-place with wood insert : 37 sqm with access on the balcony
- balcony with columns and balustrades of 27 sqm, open views (South) without facing neighbours, overlooking the garden and pool
2nd floor :
- access to the attic by a small wooden staircase
- large attic (not being used) with recent insulated floor : 94 sqm
- 2 rooms with roof windows of 25 sqm and 19 sqm
Walled garden of 180 sqm with plants
Tiled terrace : 44 sqm with wrought iron pergola of 20 sqm
Well for watering the garden
Salt treatment pool of 4 m X 7.20 m, depth 1.60 m
Stone BBQ
Access to the garage (by the garden)
Garage (with automatic silent gate) : 42 sqm
Gaz central heating
Pool technical space
Independent flat (furnished) above the garage : 50 sqm
- access by the street leading to the garage
- entrance with a staircase leading to the 1st floor
- living area with fitted kitchen
- bedroom with roof window
- toilet
- bathroom
- cupboards
- heating : electric radiators
Property entirely renovated with quality materials by certified professionals, tailor-made curtains, terracotta tiles, wooden floors, authentic wooden staircase
Centralized vacuum system
The barn/dependance is the only space left as it was.
It can be converted into a flat or commercial space, or an extra garage.
Direct access on a square.
-
------
Information about risks to which this property is exposed is available on the Géorisques website : https://www.georisques.gouv.fr
[Read the complete description]
Your request has been sent
A problem has occurred. Please try again.














