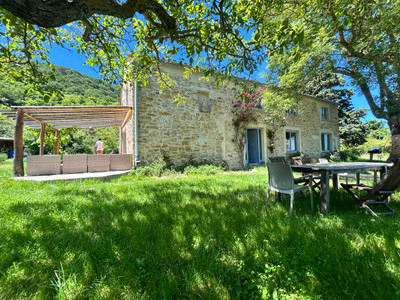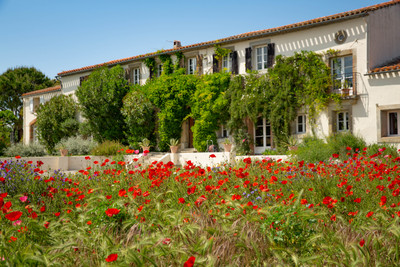13 rooms
- 9 Beds
- 6 Baths
| Floor 460m²
| Ext 857m²
€777,000
€695,000
- £606,457**
13 rooms
- 9 Beds
- 6 Baths
| Floor 460m²
| Ext 857m²
€777,000
€695,000
- £606,457**
Elegant Maison de Maître with Renovated Gîte, Garden, Pool & Garage 5 km from Canal du Midi
In the lively village of Canet, just 20 minutes from Narbonne and close to the Canal du Midi, this unique property includes a spacious 5-bed maison de maître with an entire top floor to renovate, a renovated 4-bed gîte, a convertible outbuilding, large garage, and a south-facing garden with pool. Ideal as a family home or hospitality project. The main house offers generous living areas, a fully usable first floor, and a second floor ready for conversion into additional accommodation or an apartment. The gîte is ready to rent and features modern comfort with air conditioning and heat pump. Both roofs are in good condition, heating via PAC air/water, and the property includes a private well, mains drainage, and multiple parking options. Shops, schools, healthcare, and restaurants are all nearby. Authentic charm, income potential, and a sought-after location make this a rare opportunity in Occitanie.
Step through the front door into the wide entrance hall of this grand maison de maître and discover the potential of this unique property ensemble, ideal for a family home with income potential or a hospitality project in the South of France.
The hallway (33 m²) provides a central axis through the ground floor, leading to a salon (22 m²) on the street side, a kitchen (22 m²) overlooking the south-facing garden, and a bedroom (20 m²) with en-suite bathroom (7.5 m²). Between the kitchen and the salon is a practical 4.5 m² storage room connecting the two spaces, while opposite the kitchen, a garden-side lounge (20 m²) with a 3.6 m high ceiling and a fireplace offers a charming place to relax. Under the staircase is an additional storage space (4 m²).
Behind the house lies a terrace (48 m²) and a large private garden of 804 m² with mature trees and a saltwater swimming pool (5x3 m), semi-inground and equipped with an electric cover and new liner.
On the first floor, a spacious landing (33 m²) opens to a French balcony with garden views. There are four large bedrooms (each 22 m²). One bedroom features air conditioning, a washbasin, and an en-suite shower room (4.5 m²) with a walk-in shower and WC. The other three bedrooms share a large bathroom (10 m²) with a walk-in shower, washbasin, and WC. Two of these bedrooms are equipped with double built-in closets, while the third boasts a parquet floor and ceiling fan.
The second floor is still to be renovated and currently comprises four spacious rooms (27 m², 24 m², 27 m², and 21 m²), all accessible from a large hallway. An additional 10 m² room is accessible through one of the bedrooms. This level could be transformed into an independent apartment or several en-suite bedrooms.
The second house, fully renovated in 2016 and currently rented as a gîte, offers private access to the shared garden and pool. On the ground floor, it features a hallway (15 m²), a bedroom with bathtub (23 m²), an open space (30 m²) suitable for a second lounge or office, a WC (1 m²), and a rear terrace (53 m²) that opens onto the shared garden and pool.
Upstairs, you'll find a generous living room (42 m²) with air conditioning, a long fitted kitchen (11 m²), a bedroom (16 m²) with en-suite shower room (3 m²), a separate WC (2 m²), and a technical room with the heat pump (3 m²). The top floor hosts two air-conditioned bedrooms (each 16 m²) and a bathroom (5 m²) with shower and washbasin.
Most floors in this house are in polished concrete. Heating is provided by heat pump and radiators in both houses.
A charming outbuilding on the property includes two ground floor rooms (each 15.5 m²) and a 37 m² upper floor – the entire building offers great potential to be converted into additional living space, such as a gîte or workshop.
The large garage (134 m² ground floor only) also includes an upper level that is in poor condition and could be renovated or replaced.
Both roofs are in good condition – the gîte roof was redone last year, and the maison de maître’s roof is well maintained. Double glazing throughout, mains drainage, air-to-water heat pump heating, a private well with electric pump (still in use during dry spells), and several parking options: on the street, in the garage, or behind the house.
Located in the charming village of Canet, just 5 km from the Canal du Midi and 20 minutes from the historic city of Narbonne, this property offers the perfect balance between authentic village life and easy access to some of the most sought-after destinations in southern France.
Canet is a vibrant yet peaceful village with a strong sense of community and a good range of local amenities, including a bakery, supermarket, pharmacy, café, restaurant, primary school, medical services, and even a library — all within walking distance. The surrounding area is dotted with vineyards, olive groves, and scenic walking and cycling routes, offering a relaxed lifestyle immersed in nature and local culture.
Ideally situated between the Mediterranean Sea and the Montagne Noire, the village enjoys over 300 days of sunshine per year. The Mediterranean beaches are less than 40 minutes away, while the medieval cité of Carcassonne, the lively town of Béziers, and several airports (Carcassonne, Béziers, Montpellier and Toulouse) are all within easy reach.
This location is not only ideal for full-time living but also for running a tourism business, such as a B&B or gîtes, thanks to the high year-round demand in this popular region of Occitanie.
Room list – Maison de maître
Ground floor:
Entrance hall: 33 m²
Street-side lounge: 22 m²
Kitchen (garden side): 22 m²
Storage (between kitchen and salon): 4.5 m²
Guest bedroom: 20 m²
En-suite bathroom: 7.5 m²
Lounge with fireplace: 20 m²
Storage under stairs: 4 m²
1st floor:
Landing: 33 m²
Bedroom 1 (with en-suite): 22 m²
Bathroom (ensuite): 4.5 m²
Bedroom 2: 22 m²
Bedroom 3: 22 m²
Bedroom 4 (with parquet): 22 m²
Shared bathroom: 10 m²
2nd floor (to renovate):
Room 1: 27 m²
Room 2: 24 m²
Room 3: 27 m²
Room 4: 21 m²
Dressing / annex: 10 m²
Room list – Gîte
Ground floor:
Entrance hall: 15 m²
Bedroom: 23 m² (with bathtub)
Office/lounge: 30 m²
WC: 1 m²
Rear terrace: 53 m²
1st floor:
Living room: 42 m² (with air conditioning)
Kitchen: 11 m²
Bedroom: 16 m²
En-suite shower room: 3 m²
WC: 2 m²
Technical room: 3 m²
2nd floor:
Bedroom 1: 16 m² (with air conditioning)
Bedroom 2: 16 m² (with air conditioning)
Bathroom: 5 m²
Outbuilding:
Ground floor: Two rooms of 15.5 m² each
Upper floor: 37 m²
Garage:
Ground floor: 134 m²
1st floor (to renovate or rebuild)
------
Information about risks to which this property is exposed is available on the Géorisques website : https://www.georisques.gouv.fr
[Read the complete description]














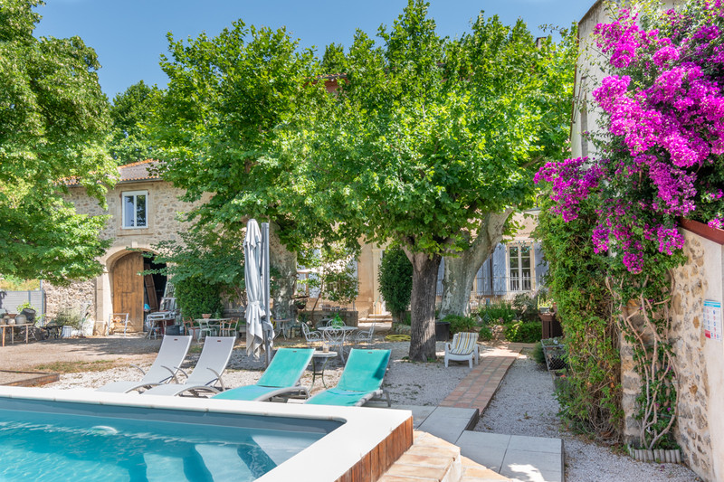
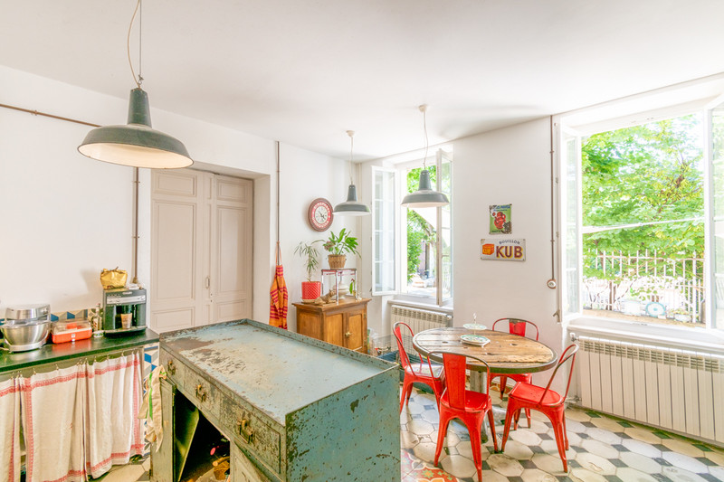
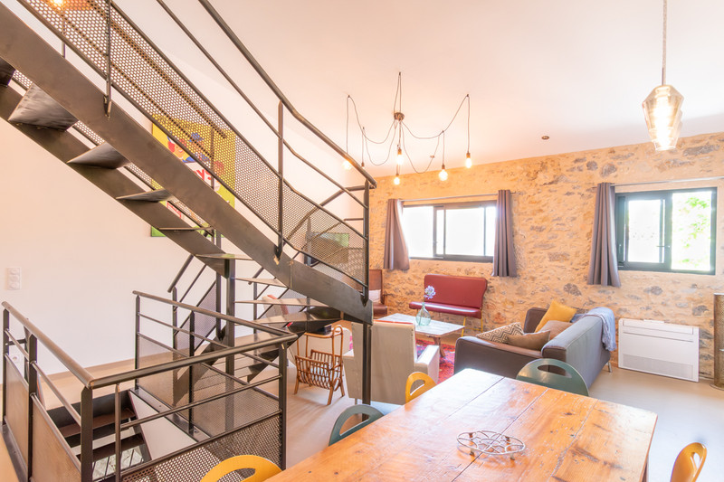
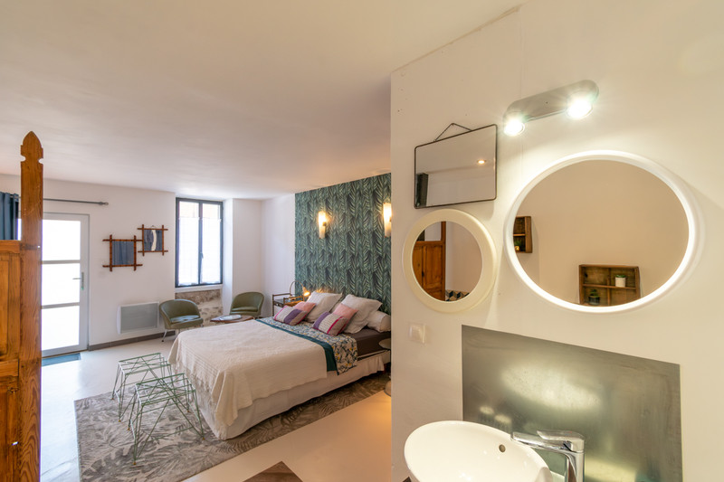
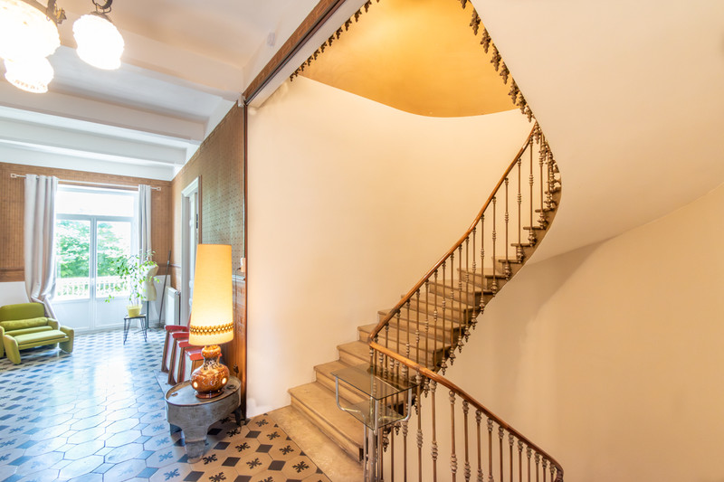
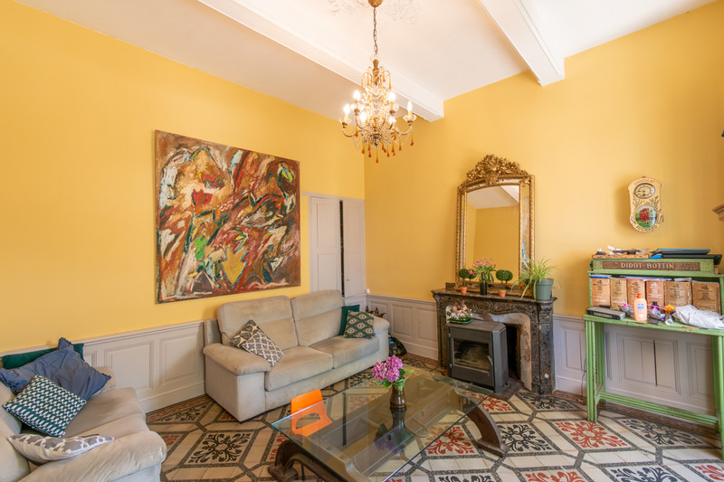
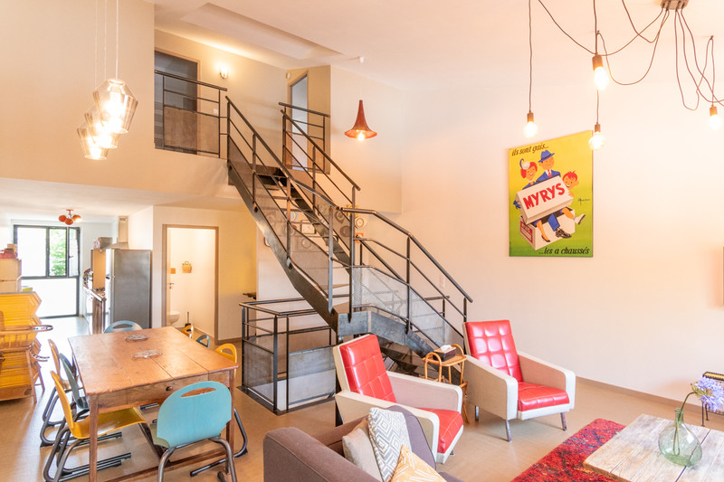
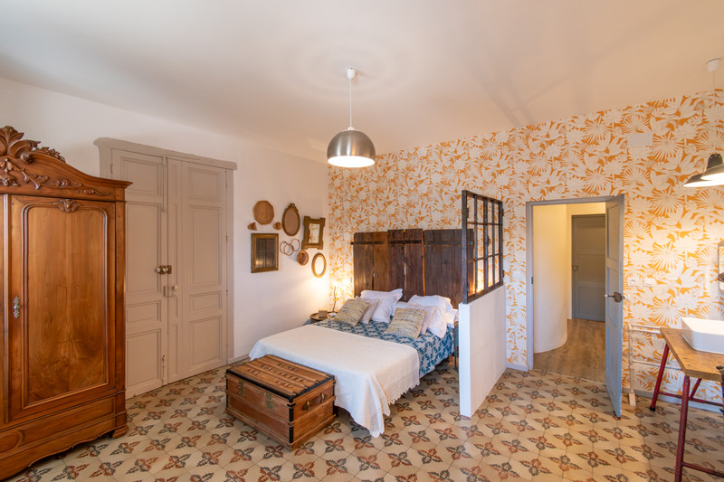
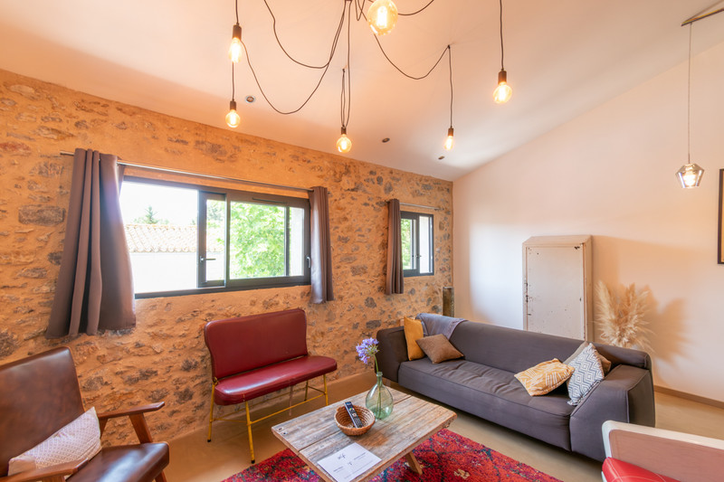
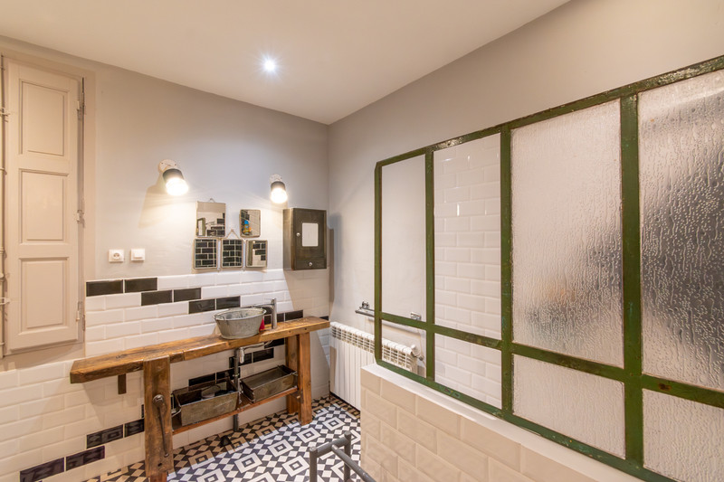























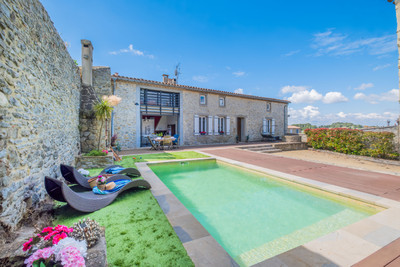
 Ref. : A36872CST11
|
Ref. : A36872CST11
| 