Energy Efficiency Ratings (DPE+GES)
Energy Efficiency Rating (DPE)
CO2 Emissions (GES)
3 rooms - 2 Beds - 1 Bath | Floor 71m² | Ext 37m²
€730,000 - £636,998**
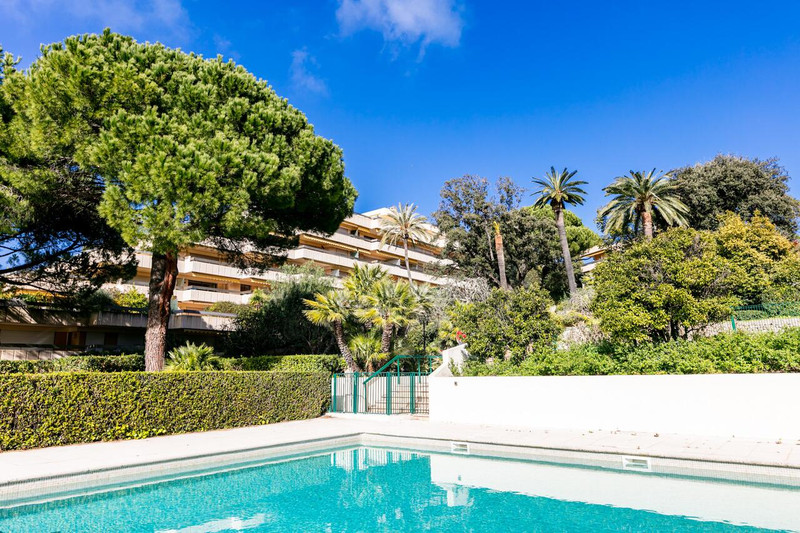


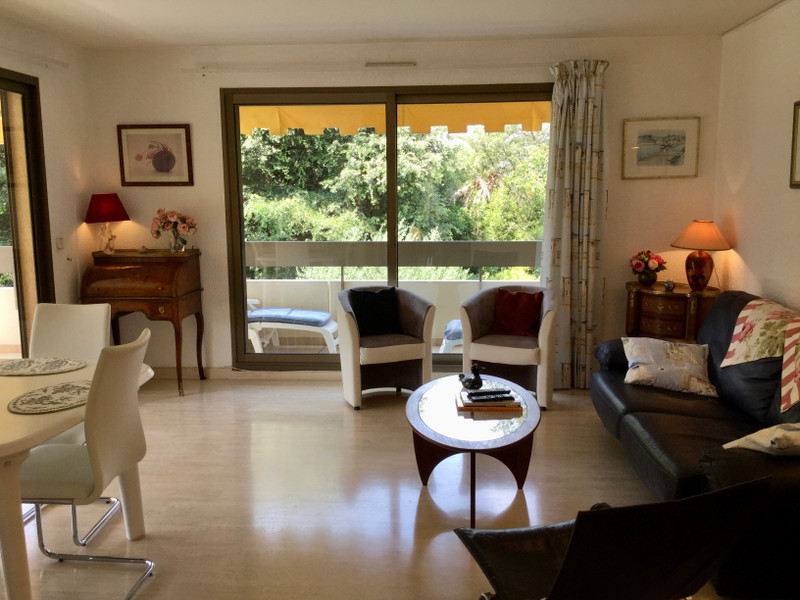
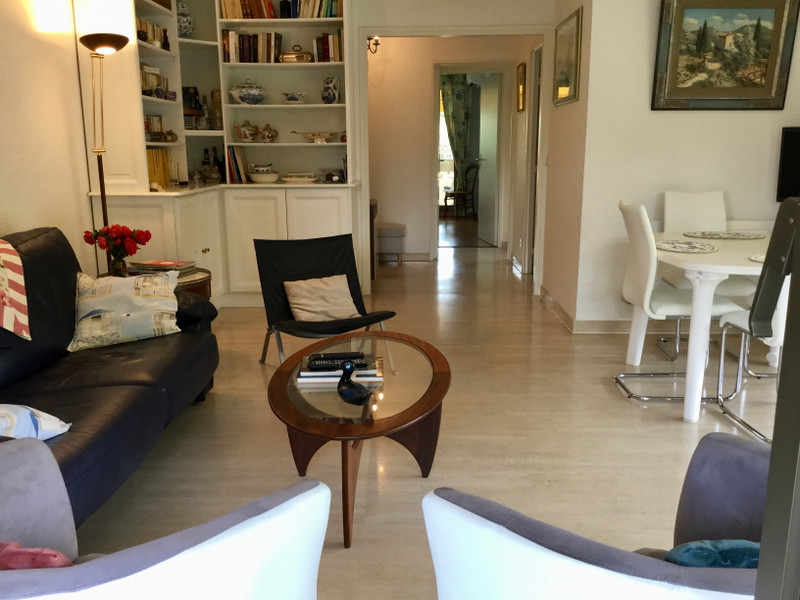
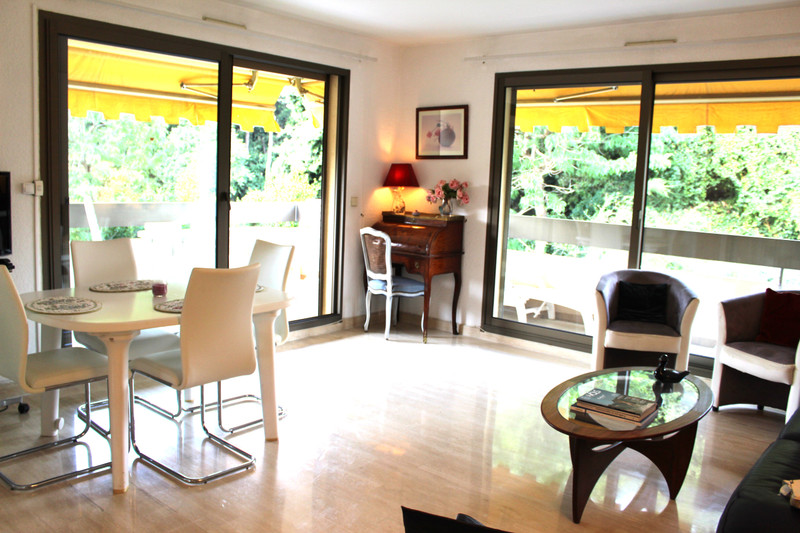
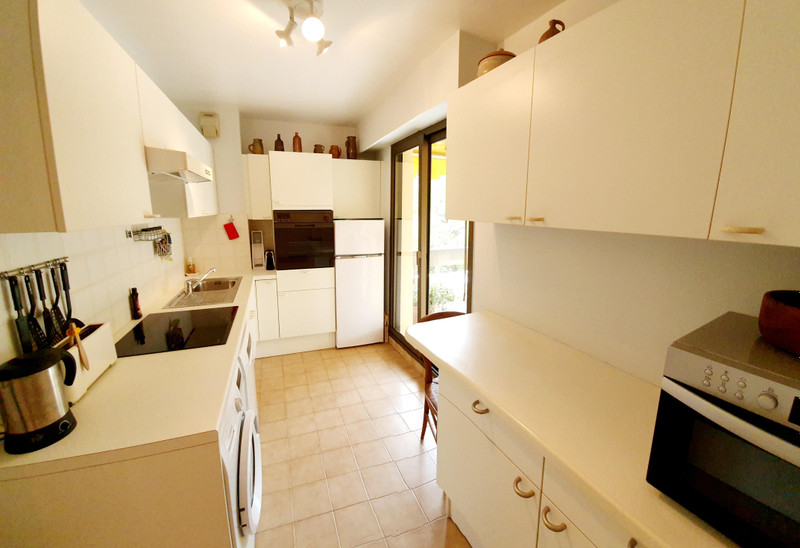

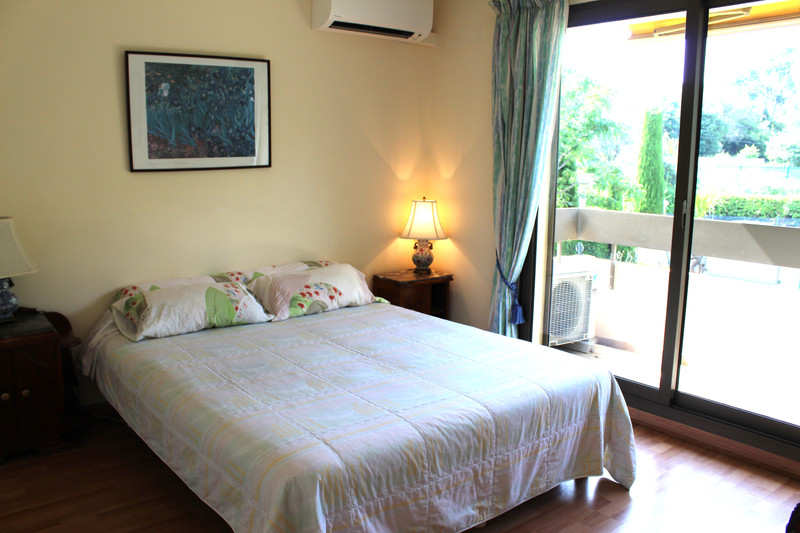
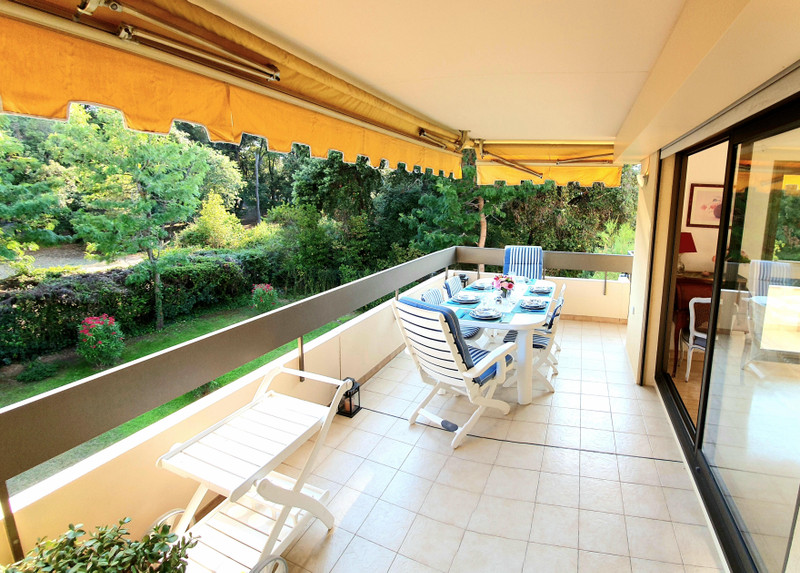










Château de la Pinède is a most prestigious & private residence nestled in a stunning green parkland of 2.2 hectares of gardens and pine trees with a swimming pool and two tennis courts in one of the most desirable neighbourhoods of Juan les Pins. This dual-aspect two-bedroom apartment surrounded by parkland is on the first floor (of four) & offers utter tranquillity, privacy & security, yet is only a few minutes walk from the beach, restaurants, cafés, supermarket, gym, and other amenities and services.
All furniture included, making this the perfect 'turn-key' opportunity - just move in!
This bright modern apartment, renovated in 2024, is in excellent condition and comes with air conditioning throughout. This charming property consists of an entrance leading into the main living space with a large airy dual aspect corner living room with a balcony to each side. There is a separate modern fully equipped fitted kitchen, a short corridor/lobby with cupboard space leading to the two bedrooms and a 'his n hers' bathroom with shower/bath and also a separate guest WC.
There are two generously sized double bedrooms, each with fitted wardrobes, and each has its own balcony looking out to the peaceful gardens with pine trees. Large sliding patio doors throughout allow you to fully benefit from the sunny climate.
The apartment is traversal opening East/West and all rooms open out onto lovely views across the estate and the château grounds. The double-glazed patio doors are fitted with electric security shutters, and there is reversible air conditioning throughout. The property is sold with a secure underground place for parking and a large storage cellar.
Across the manicured lawns you will find a large shared swimming pool plus children's pool and to the other side of the Château grounds there are two well maintained tennis courts exclusively for residents use.
Approximate room sizes:
Entrance: 5m²
Living room/kitchen: 23m²
Kitchen 8 m²
Corridor: 4m²
Bedroom 1: 12m²
Bedroom 2: 13m²
Bathroom/WC : 4m²
WC: 2m²
Cupboards: 2m²
Balcony/Terraces: 37m²
A secure parking space underground plus storage cellar.
The Château has two caretakers/gardiens.
Security surveillance cameras around the residence, plus additional night security in summer.
Service fees are approximately 3600 euros per year.
Property tax is 1290 euros per annum.
*possible to include all furniture and a car if desired - making it a fantastic turn key opportunity on Cote d'Azur.
------
Co-owned building of 90 units
Provisional annual charges: 3600€
------
Information about risks to which this property is exposed is available on the Géorisques website : https://www.georisques.gouv.fr
[Read the complete description]
LOCATION
Town : Antibes
Dept : Alpes-Maritimes (06)
Region : Provence-Côte-D'Azur (Provence - Alpes - Côte d'Azur)
Hi,
I'm Stephen,
your local contact for this Property
Stephen CHARLES
Independent Sales Agent
SIREN: 814338133
AGENT'S HIGHLIGHTS





AGENT'S HIGHLIGHTS
LOCATION










* m² for information only
LOCATION
Town :
Antibes
Department :
Alpes-Maritimes (06)
Region :
Provence-Côte-D'Azur (Provence - Alpes - Côte d'Azur)
FINANCIAL INFORMATION
Price
€730,000
£636,998**
Fees
paid by Vendor
Property Tax
From €1,290
** The currency conversion is for convenience of reference only.
FINANCIAL INFORMATION
Price
€730,000 - £636,998**
Fees paid by
vendor
Property Tax
From - €1 290
** The currency conversion is for convenience of reference only