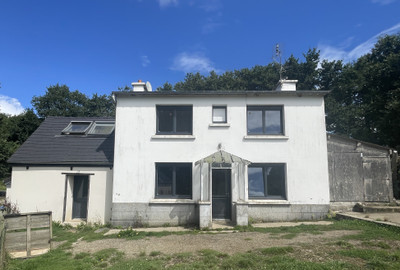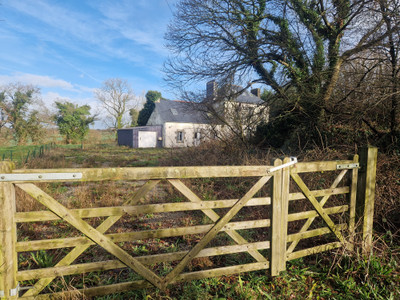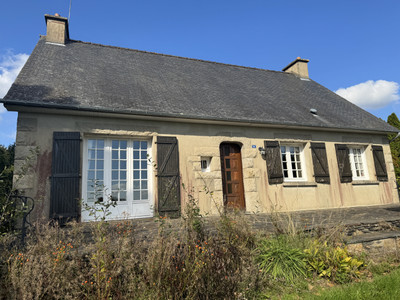7 rooms
- 4 Beds
- 2 Baths
| Floor 144m²
| Ext 973m²
€136,250
(HAI) - £118,892**
7 rooms
- 4 Beds
- 2 Baths
| Floor 144m²
| Ext 973m²
€136,250
(HAI) - £118,892**
Great value four-bedroom family home with large garden in a central village location
This spacious and bright family home is tucked away in a quiet cul-de-sac close to the heart of Saint Nicolas du Pélem.
The ground floor features a large lounge and dining area with a fireplace and an insert log burner, a generously sized conservatory with direct access to the garden, a fitted kitchen, a bedroom, a shower room, and a separate WC.
Two garages sit on either side of the house - one currently used as a laundry room and the other as a workshop - plus there is an additional garage to the rear.
Upstairs, are three more bedrooms, an office, a small room, and a family bathroom.
Outside, there is a small front garden and a larger enclosed rear garden with mature fruit trees.
The property is to be sold furnished and is within walking distance of all local amenities, including restaurants, a bank, post office, supermarket, pharmacy, etc
GROUND FLOOR
• Hallway with tiled floor and radiator. Stairs to the first floor.
• Lounge (20.31m2) with tiled floor, radiator, chimney with insert wood burner, Double-glazed doors leading to the conservatory
• Conservatory (6.48m x 3.03m) with electric radiator, floor to ceiling double glazing, access to the garden and patio area
• Kitchen (3.26m x 5.05m) with fitted cupboards, a breakfast bar, electric induction hob
• Bedroom 1 with tiled floor, radiator, large fitted wardrobes and window overlooking the garden
• Shower room (2.64 x 1.11) with tiled floor, electric heater, large shower, towel radiator, washbasin with vanity unit.
• WC with tiled floor and small window
• Garage (3.46m x 4.28m) with tiled floor and plumbing for washing machine
• Boiler room (3.52m x 3.32m) with tiled floor and door to garden
• Workshop (3.19m x 6.69m) •
FIRST FLOOR
• Landing with wood laminate flooring and storage space
• Bedroom 2 (4.16m x 4.99m) with wood laminate floor, radiator and Velux windows to front and back
• Bedroom 3 (1.01m x 9.78m) with wood laminate flooring, radiator and Velux window
• Office with carpet and Velux window
• Small room 4 (2.46m x 3.46m) with wood laminate flooring, radiator and Velux window
• Bedroom 4 (3.15m x 4.83m) with wood laminate flooring, radiator and Velux window
• Bathroom (1.70m x 4.19m) with tiled floor, bath with shower, washbasin with vanity unit, WC and Velux window.
• Garden
------
Information about risks to which this property is exposed is available on the Géorisques website : https://www.georisques.gouv.fr
[Read the complete description]














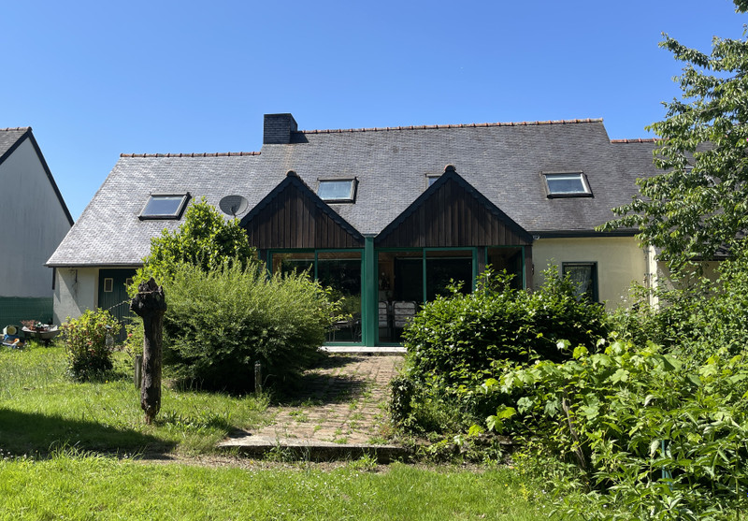
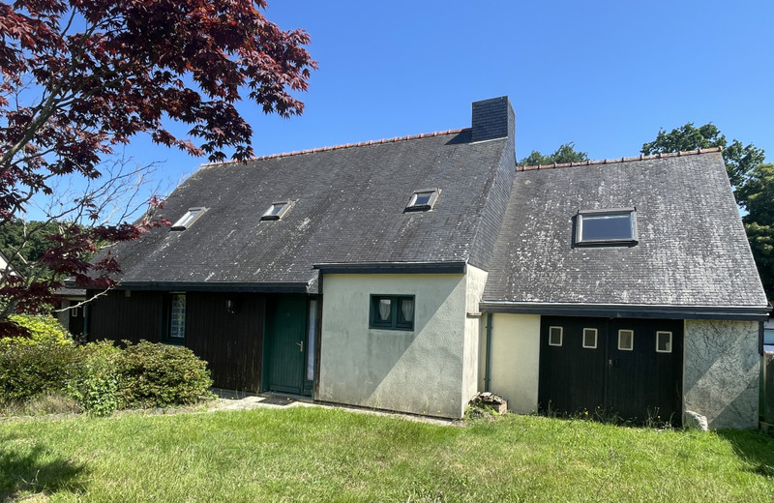
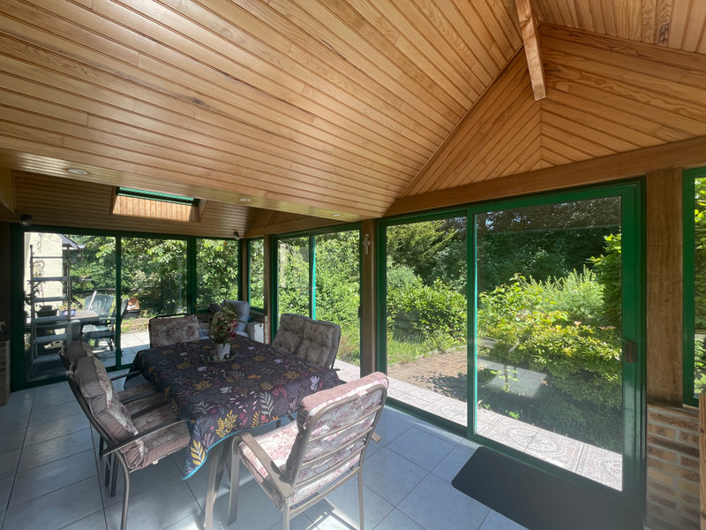

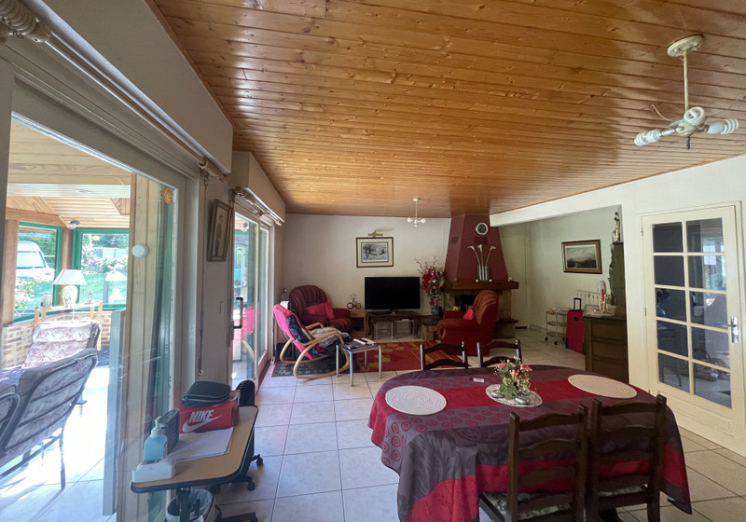
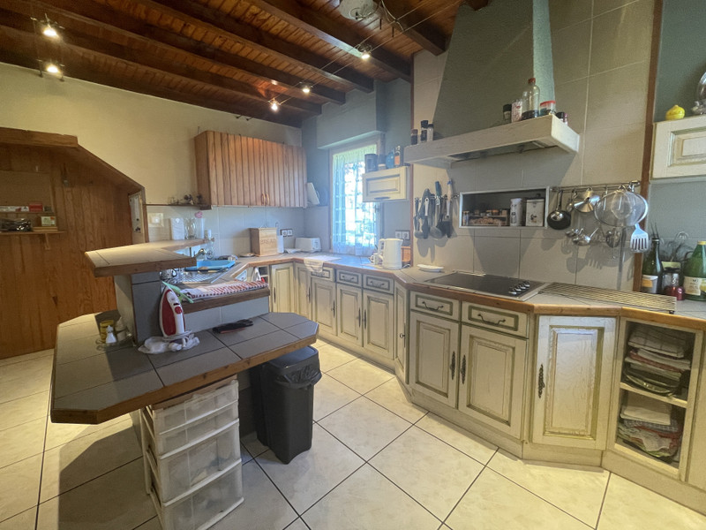
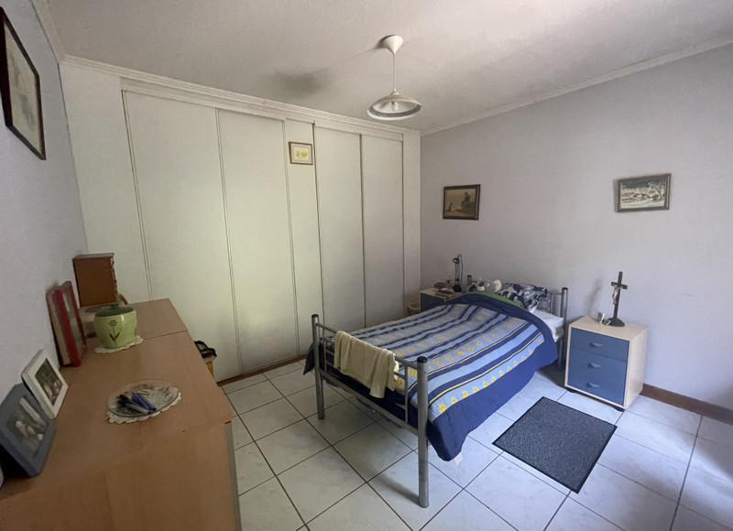
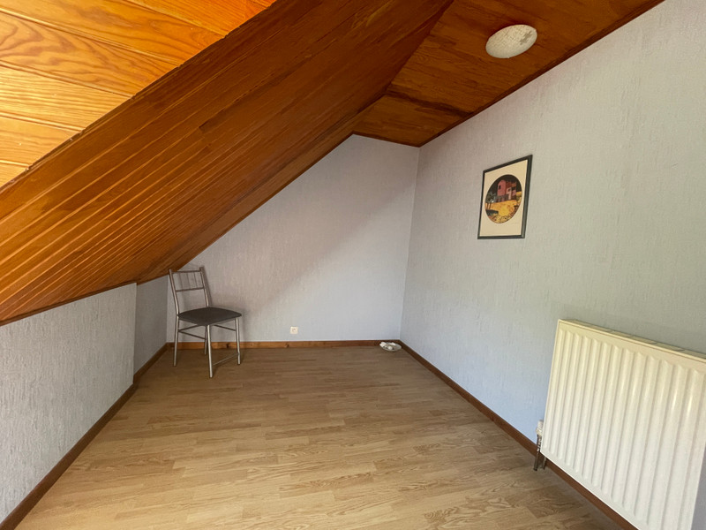
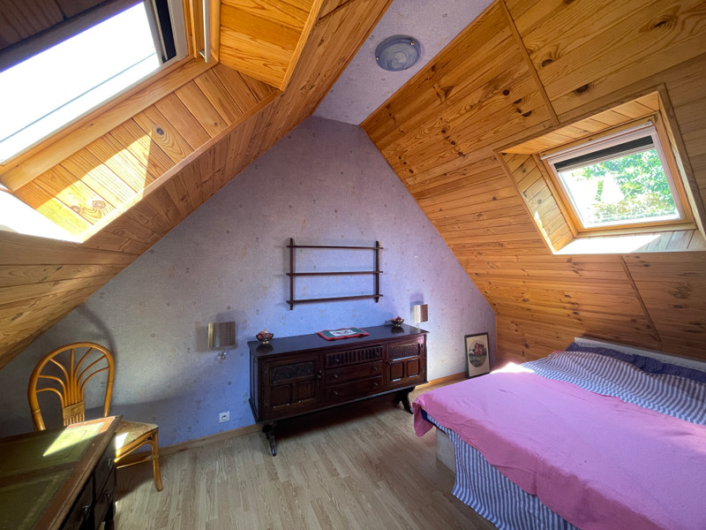
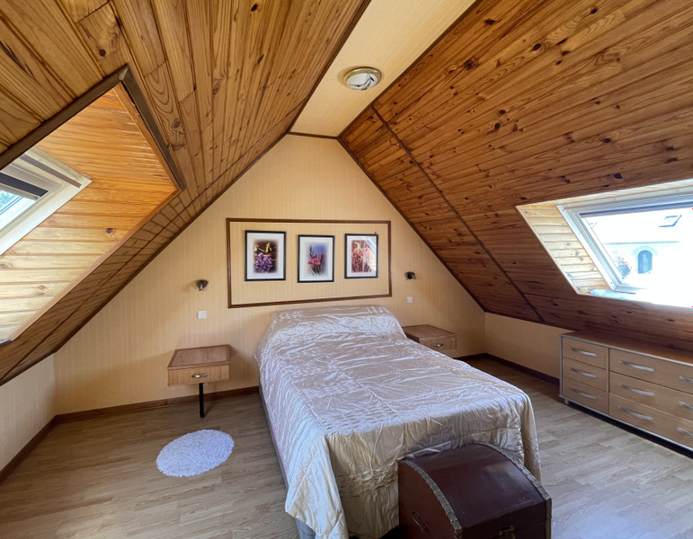
















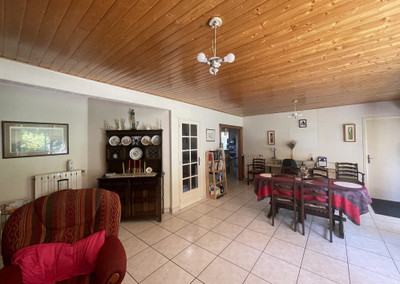






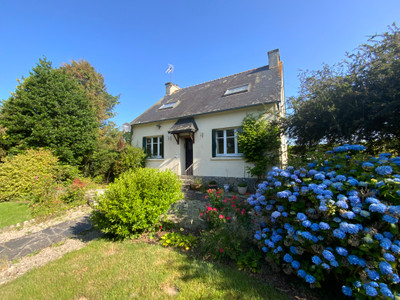
 Ref. : A31685GCA22
|
Ref. : A31685GCA22
| 