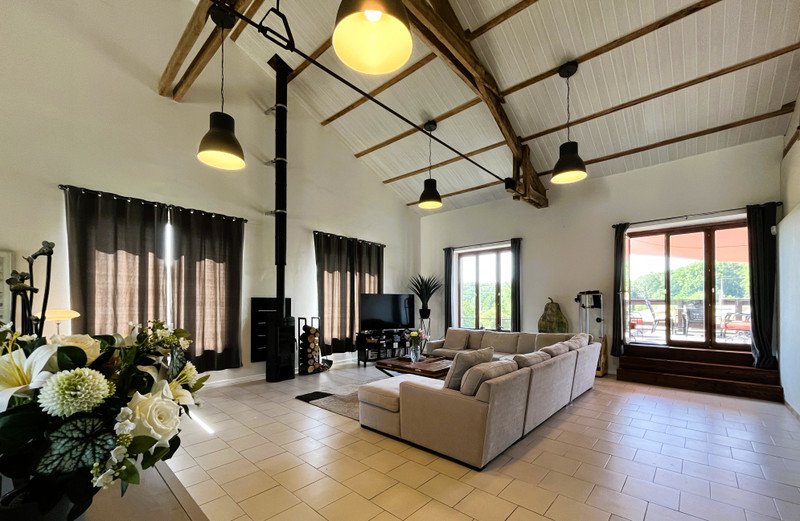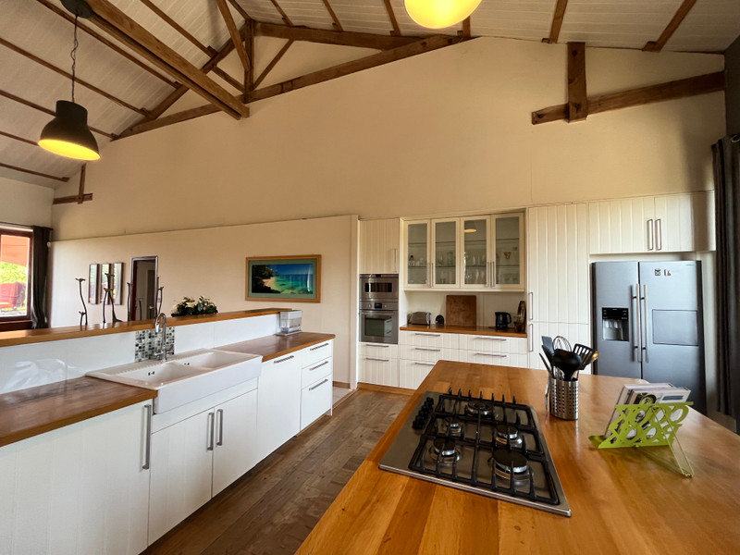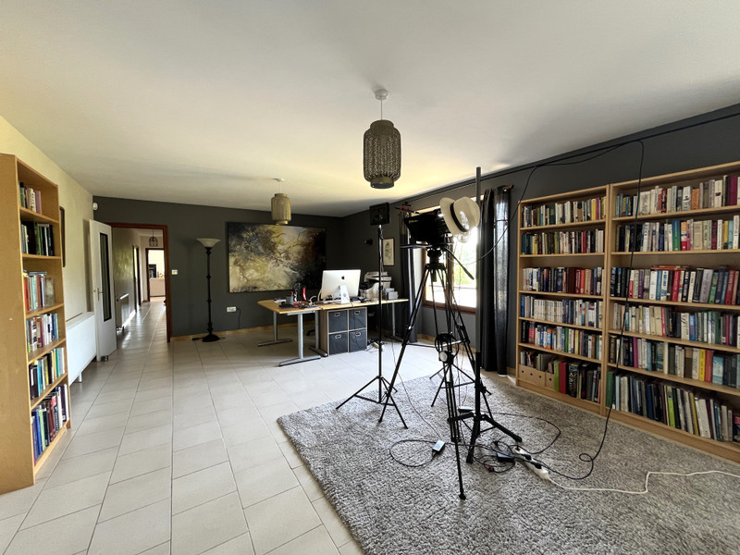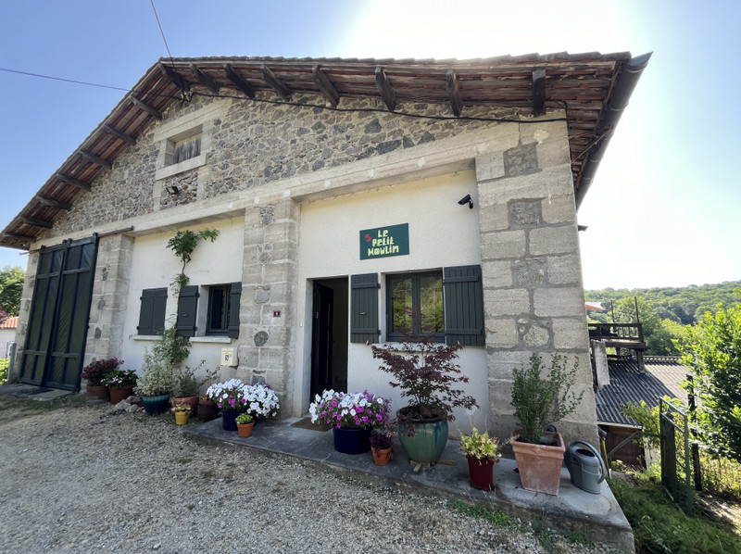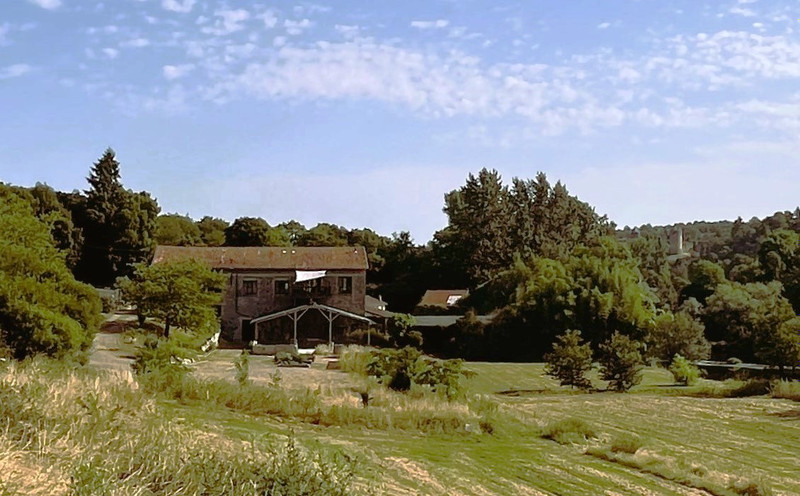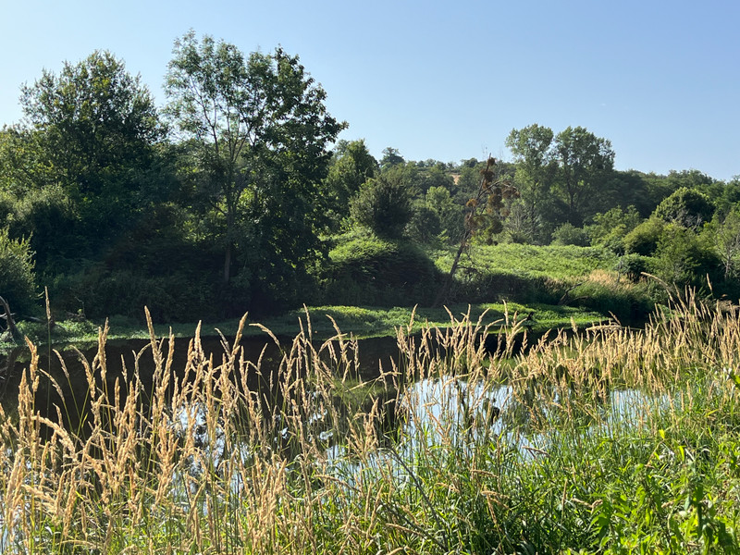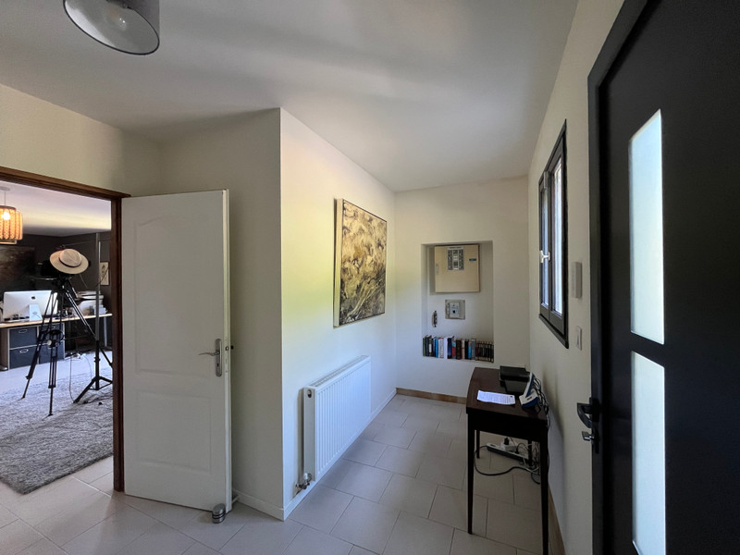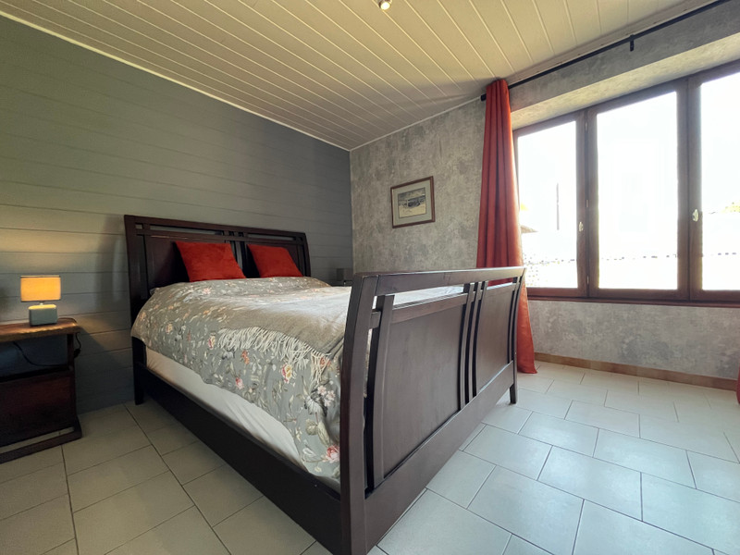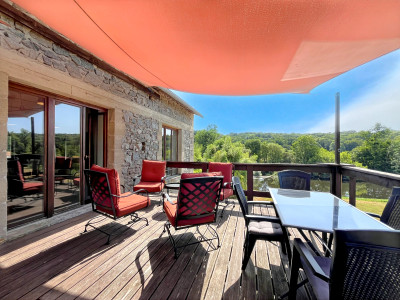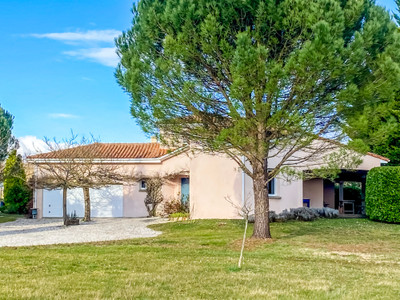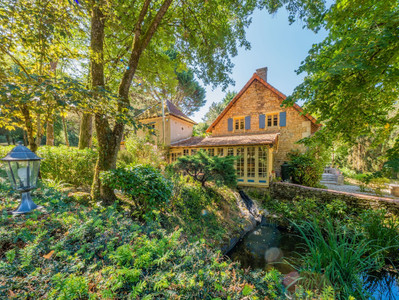7 rooms
- 4 Beds
- 2 Baths
| Floor 260m²
| Ext 24,990m²
€439,400
€395,000
- £344,401**
7 rooms
- 4 Beds
- 2 Baths
| Floor 260m²
| Ext 24,990m²
€439,400
€395,000
- £344,401**
Contemporary loft-style flair meets French country comfort in a riverfront property
Rare on the market, impressive turnkey home nested in the tranquil Charente country side and minutes from the historic town of Confolens. The imaginatively recreated detached 4+ bedroom 2+ bathroom family house offers a unique blend of traditional, rustic French stone character building and contemporary design with spacious comfortable layout and loft-style living. Be seduced by the natural beauty, tranquility, breathtaking views, and endless possibilities waiting for you at this 2.5 hectare estate boasting direct river frontage, equestrian field, barn/stable, spacious cellar/outbuilding space for storage or business purposes, a pool area ready for installation of a large above the ground pool with deck, gardens with potential for expansion. This home is a perfect family residence with spaces for artistic or remote work, guests and entertainment. A rare opportunity for those seeking comfort, luxury and quality of life, and an investment opportunity offering income/business potential.
Discover this splendid riverfront property where traditional French country comfort meets contemporary loft-style elegant living.
The imaginatively recreated character stone residence offers 260 m² spacious layout on the main level combined with a New York style loft-mezzanine living space 80 m². On the lower level are: cellar/garage/outbuilding space under the house (basement) that has been structurally reinforced and well maintained for storage or business purposes; a 205 m² barn and the 190 m² barn/stable suitable for 2-6 horses. There is a garage on the main level, integrated into the house, with direct access to the house interior, a covered secure off-road parking for 4 large vehicles, and a driveway allowing easy access from the road to the interior of the property including almost 2.5 hectares private land. The pool area near the house is ready for installation of a large above the ground pool with wooden deck. The landscaped grounds around the house are decorated with flower beds, bushes and trees and there are raised bed gardens with potential for expansion. Close to the airports of Poitiers and Limoges, with good road and rail links, for Europe and further afield. Virtual viewing by appointment.
1. Comfortable versatile and spacious home interior
From the front door of the house, you enter a welcoming hallway leading to the spacious library/multipurpose room, ideal as an additional living space, a playroom, or a media lounge. On the left you enter the first spacious bedroom. A corridor provides access to the other two generously sized bedrooms, and opens to the impressive open-plan living area.
The main living area is a stunning open-plan 80 m2 space, including kitchen, dining and living area, reminiscent of a New York loft, with high ceilings, exposed wooden beams, and very large glass windows that flood the space with natural light. A wood-burning fireplace adds warmth and coziness, while panoramic views of the river and surrounding countryside create a truly breathtaking atmosphere. The living area opens seamlessly onto a 25m2 terrace perched on stilts above the barn roof, perfect for enjoying morning coffee or alfresco dining while being surrounded by the breathtaking river views high over the river Vienne and over the unfolding pasture lands of the property.
The large shared bathroom is adjacent to the bedrooms, and there is a separate guest WC near the living area. A practical storage and laundry area, which can be converted into a fifth bedroom with an ensuite, providing direct indoor access to the garage—perfect for convenience on rainy days.
A true highlight of this home is the expansive private mezzanine-level master suite that blends modern elegance with rustic charm:
Vaulted ceilings with skylights, allowing an abundance of natural light.
Exposed wooden beams, adding warmth and character.
A private lounge area, perfect as a reading nook or workspace.
A sleek ensuite bathroom, featuring a glass-enclosed rainfall shower, double sinks, and contemporary finishes. For additional privacy, this suite can be combined with a downstairs sitting room (currently used as a home office), creating a fully self-contained guest suite with a separate entrance.
2. Energy efficiency and connectivity
The residence is featuring a modern heat pump heating system and shows impressive energy efficiency (Energy rating B, emissions A). Estimated annual energy costs range from €1,390 to €1,910, making it both environmentally and financially sustainable. The woodburner has mainly aesthetic role. The property benefits from fast fibre internet.
3. Expansive Grounds & Riverside Serenity
With 2.47 hectares (24,730m²) of private land and a private river frontage, the estate is a haven for nature lovers and outdoor enthusiasts. The River Vienne runs along the property, offering a picturesque setting with opportunities for fishing, kayaking, paddle boarding, aquaculture farming, or even adding a water mill for sustainable energy. The well elevated pasture land following the river, the lush gardens and rolling fields provide an ideal space for outdoor entertaining, gardening, and for keeping horses or other animals.
4. Outbuildings & Development Potential
The garage/outbuilding space under the hose, offers room for two cars plus storage, with beautiful wooden garage doors and extra parking space in front. A wine cellar & storage spaces are perfect for future expansion.
A spacious barn/stable is ideal for conversion to accommodate 2-6 horses, or to be used as a large event hall, or to be transformed into a stylish additional living space.
The pool area near the house is ready for installation of a large above the ground pool with wooden deck. There are raised bed gardens with potential for expansion.
5. Prime location with many tourism-related and other business opportunities
Located in the outskirts of Lessac is a picturesque village in the Charente, known for its serene landscapes and welcoming community, 5 minutes from Confolens, a vibrant town with all essential amenities, and within easy reach of Limoges and Poitiers airports, this property is well-connected yet perfectly secluded. The closest train station in Ruffec provides direct links to major cities, making travel effortless, but you also have the train stations in Limoges and Saint-Junien with TGVs (fast trains) linking you to all major cities in France and Europe.
The Charente region is highly sought after by second-home buyers and expats, known for its friendly locals and strong international community. Whether you’re looking for a family home, a holiday retreat, or a business venture, this riverside estate in Lessac offers unmatched beauty, privacy, and potential.
For more information or to schedule a visit, or a virtual viewing contact us today!
GROUND FLOOR
Entrance Hall – 5 m²
Open Plan room – 80 m² : Kitchen, Dining room & Living room
Laundry room – 30 m²
Heating room – 5 m²
Office 1 – 25 m²
Office 2 – 25 m²
Bedroom 1 – 20 m²
Bedroom 2 – 20 m²
Bedroom 3 – 20 m²
Bathroom – 15 m²
WC
Garage
1st FLOOR
Bedroom 4 – 15 m² with ensuite bathroom 5 m² + WC
Loft
BASEMENT
Garage – 80 m²
Storage room – 40 m²
OUTSIDE
2 x Covered barns – 190 & 205 m²
------
Information about risks to which this property is exposed is available on the Géorisques website : https://www.georisques.gouv.fr
[Read the complete description]















