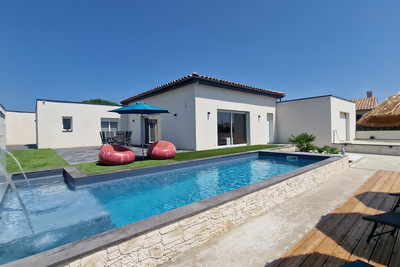14 rooms
- 11 Beds
- 7 Baths
| Floor 450m²
| Ext 4,190m²
€490,000
- £423,213**
14 rooms
- 11 Beds
- 7 Baths
| Floor 450m²
| Ext 4,190m²
Character Stone Property with Gîte Potential in Villepinte
Located between Castelnaudary and Carcassonne, in a village with access to the Canal du Midi, this historic stone property offers charm, space, and great potential. Set in an peaceful position with south-facing garden, it includes a spacious main home and two additional dwellings that could be used as gîtes or guest accommodation. The buildings, dating back to the 12th century, sit on a beautifully wooded 4190 m² plot with a swimming pool. While the property requires some renovation, it presents an exceptional opportunity to create a unique home or income-generating business. Just minutes from local amenities including a health centre, supermarket, bakery, pharmacy, and restaurant, and only 20 minutes from Carcassonne airport, this is a rare chance to invest in a character-filled property in a sought-after location.
Brimming with historic character and set in a commanding position, this former 12th-century stone building offers a rare combination of space, flexibility, and development potential. Whether you are looking to create a large family residence with guest accommodation, launch a gîte business, or restore a heritage home in the south of France, this property offers a fantastic canvas for your vision.
Currently divided into three separate dwellings—each with private access—the layout allows for various configurations, such as one main home and two gîtes, or a multi-generational setup. The property has not been lived in for some time and does require some renovation, but its charm, setting, and scale make it a unique opportunity.
Set on a 4,190 m² wooded plot with a pool, the home enjoys full south-facing exposure and a lovely view of the garden and trees.
Main Dwelling (approx. 260 m²)
The largest of the three dwellings spans three floors and features:
Ground Floor:
Generous open-plan living and dining room
Spacious kitchen
One double bedroom with ensuite bathroom
Separate WC
Two verandas (approx. 30 m² and 40 m²)
First Floor:
Two double bedrooms
Family bathroom
Separate WC
Second Floor:
Two further bedrooms
Shower room with WC
This main dwelling offers an excellent base for the new owner, with flexibility for family use or entertaining.
Gîte 1 (90 m²)
This gîte is attached to the main building and includes a private terrace:
Ground Floor:
Large open-plan kitchen/living/dining area
First Floor:
Three bedrooms
One bedroom with private ensuite bathroom
Separate family bathroom
Ideal for short- or long-term lets once renovated, this unit offers great rental potential.
Gîte 2 (90 m²)
With independent access and its own terrace, the second gîte comprises:
Ground Floor:
Open-plan living/dining room with kitchen
Bathroom with bath
Separate WC
First Floor:
Three bedrooms
A second bathroom
With work, this unit could also be converted into a comfortable rental or guest space.
Additional Features
Attached garage
Large basement with original well
Wood-fired boiler and pellet stoves
Swimming pool
Further Development Potential
Three additional areas (approx. 180 m², 40 m², and 20 m²) remain to be converted, offering scope for creating more accommodation, workshops, or communal areas—subject to planning permission.
Convenient and Accessible
Just minutes from everyday amenities including a health centre, small supermarket, pharmacy, bakery, and restaurant. Castelnaudary is a 15-minute drive, Carcassonne and its airport 20 minutes, and Toulouse just over an hour. The nearby Canal du Midi offers scenic walks, bike rides, and boat trips.
------
Information about risks to which this property is exposed is available on the Géorisques website : https://www.georisques.gouv.fr
[Read the complete description]














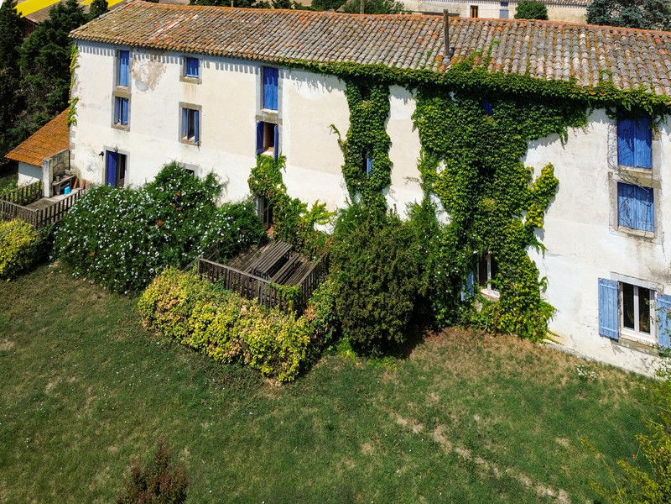
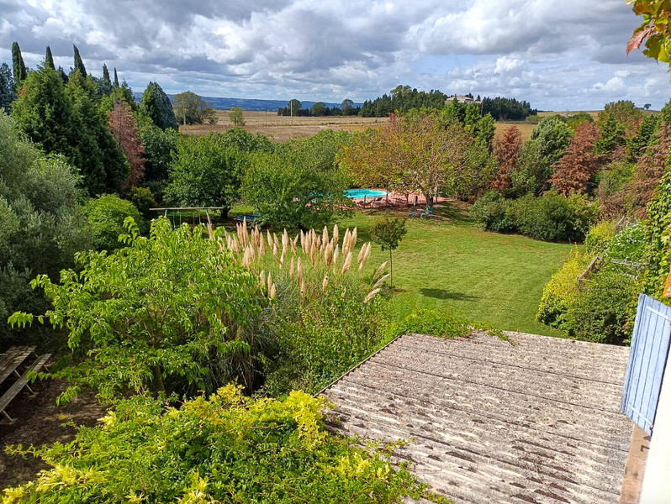
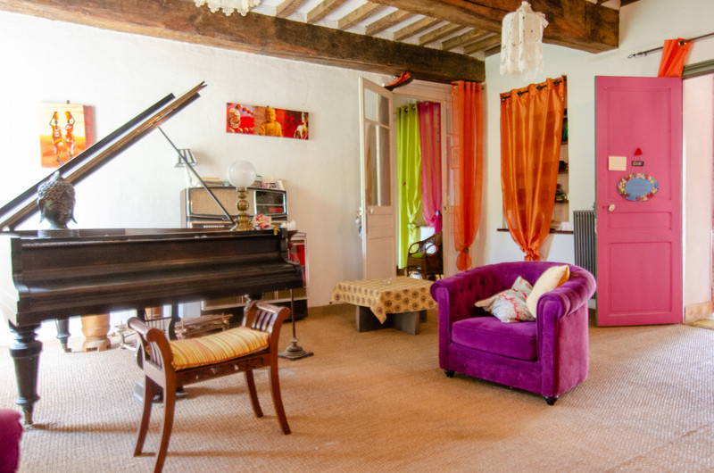
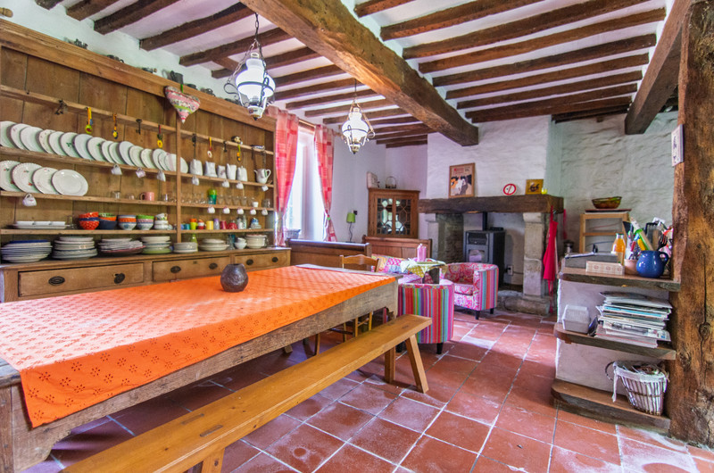
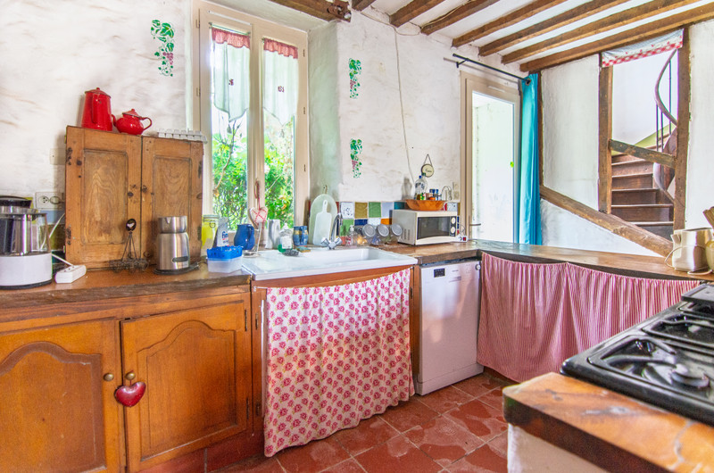
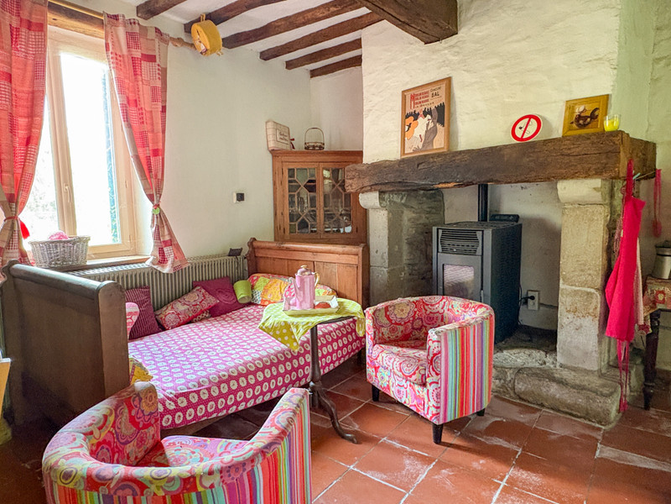
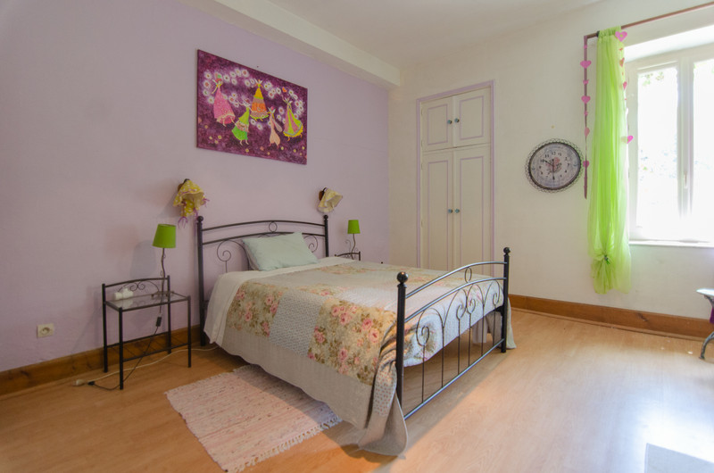
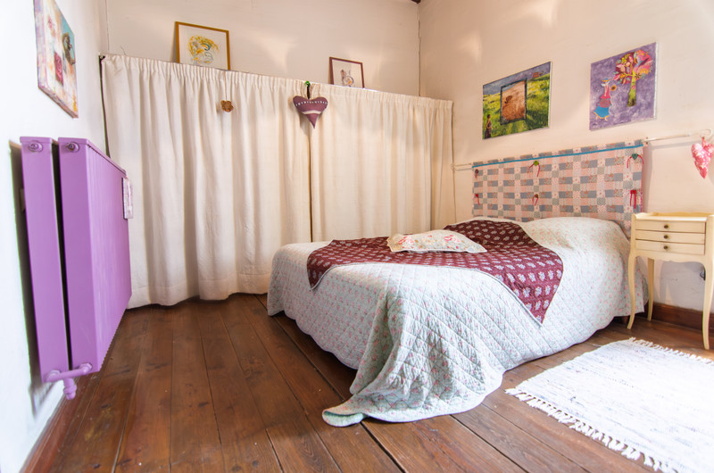
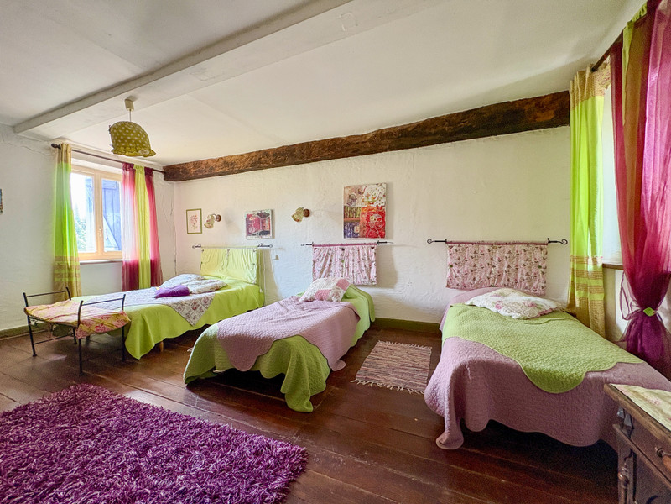
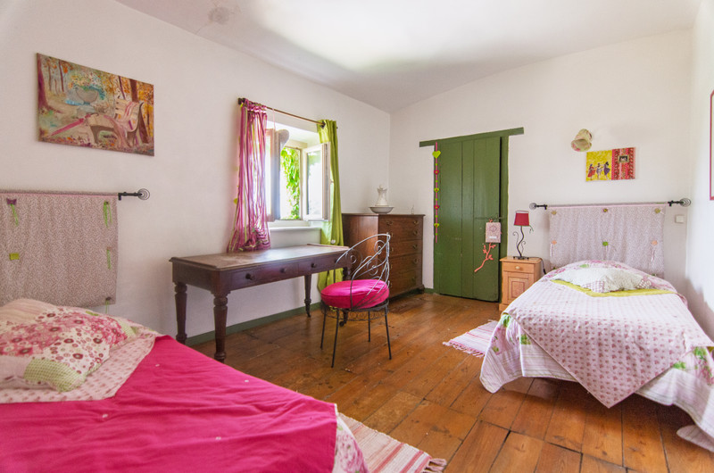























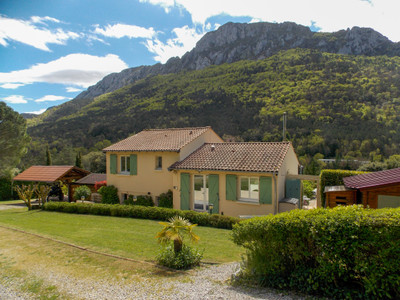
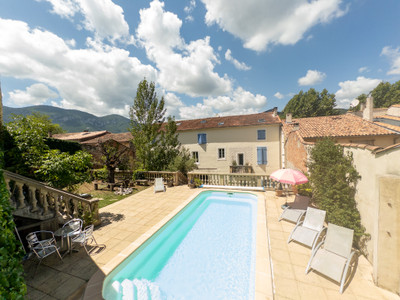
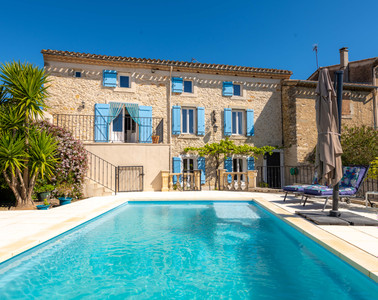
 Ref. : A36459AGU11
|
Ref. : A36459AGU11
| 