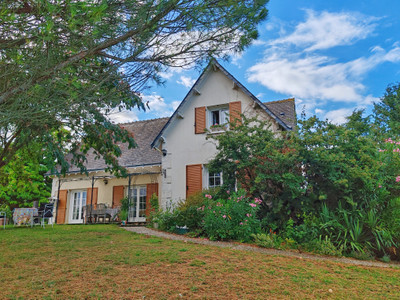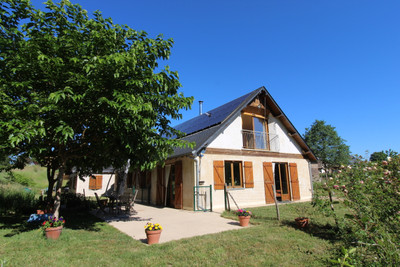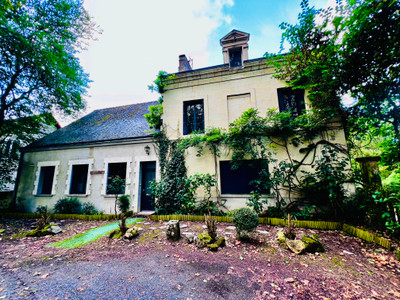6 rooms
- 4 Beds
- 3 Baths
| Floor 175m²
| Ext 2,146m²
€274,300
(HAI) - £236,913**
6 rooms
- 4 Beds
- 3 Baths
| Floor 175m²
| Ext 2,146m²
€274,300
(HAI) - £236,913**
LOIRE VALLEY Attractive 4 bedroom stone house with swimming pool located between Chinon and Ile Bouchard
Located just 4 mins' drive from Ile Bouchard this house could be either a full-time home or a holiday home. The local town has lots of shops and services including restaurants , independent shops and a hypermarket. It is near to Panzoult, Cravant Les Coteaux and Chinon, small towns well reputed for their vineyards, local markets and antique markets, and plenty of other tourist attractions are available in the area.
The property is currently rented as a holiday let, it has four bedrooms (including one on the ground floor) and three bathrooms, and a large reception room with kitchen, suitable for family gatherings. The house is nicely presented and doesn't require any immediate work. There is a substantial sized (two room) loft space which could be transformed if desired, however.
Outside, the space is divided into two area : a garden with pool (10m x 5m with cover) and a large plot currently used for a vegetable garden.
Ground floor
Entering from the courtyard directly into a spacious living / dining room ( 6,1 x 5,7 = 35,6 m2 ) which is open-plan to a fitted kitchen (4,3 x 4,3 = 10,1 m2 ) . To the left of the kitchen, with a further door opening onto the courtyard, is a large hallway ( 2.8 x 3.0 = 8.6 m2 ) with WC , a shower room ( 2.3 x 3.3 = 7.7 m2 ) with hot water tank and washing machine, and a second shower room with WC ( 1,7 x 2,1 = 3,6 m2 )
In the left wing of the ground floor is a living room ( 4,3 x 4,3 = 18,7 m2 ) with wood-burning stove, and the first of four double bedrooms ( 4,1 x 4,2 = 17,7 m2 ) .
The staircase leads up from the reception room to the second floor. To the right is a hallway (2.0 x 2.9 = 5.9 m2 ) leading to two double bedrooms ( 2.5 x 5.6 = 14.6 m2 and 2.8 x 4.2 = 12.2 m2 )
Behind the staircase is a children's corner or home office space ( 6.5 x 2.2 = 15.0 m2 ) with sofa.
To the right of the stairs is a master suite ( 4.5 x 4.7 = 21.8 m2 ) with en-suite shower room ( 1.4 x 2.7 = 3.9 m2 ) and WC. This room provides access to the two unconverted attic rooms (4.7 x 4.4 = 21.1 m2 and 5.0 x 4.6 = 23.6 m2). It would be possible to convert these two rooms with the addition of another staircase from the living room on the ground floor.
Outbuilding: a barn (6.9 x 5.1 = 36.0 m2 ) with bread oven which could also be used as a veranda or summer kitchen. This space also includes the central heating system (one wood fired boiler, one oil fired boiler) and the pool pump room.
ALL MEASUREMENTS APPROXIMATE
------
Information about risks to which this property is exposed is available on the Géorisques website : https://www.georisques.gouv.fr
[Read the complete description]














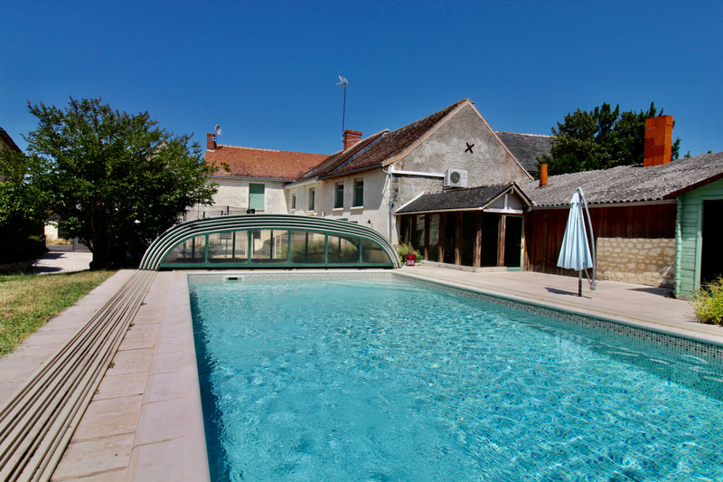
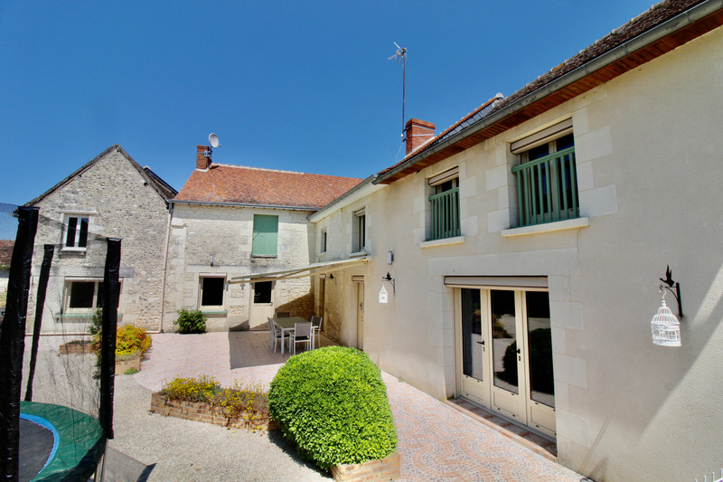
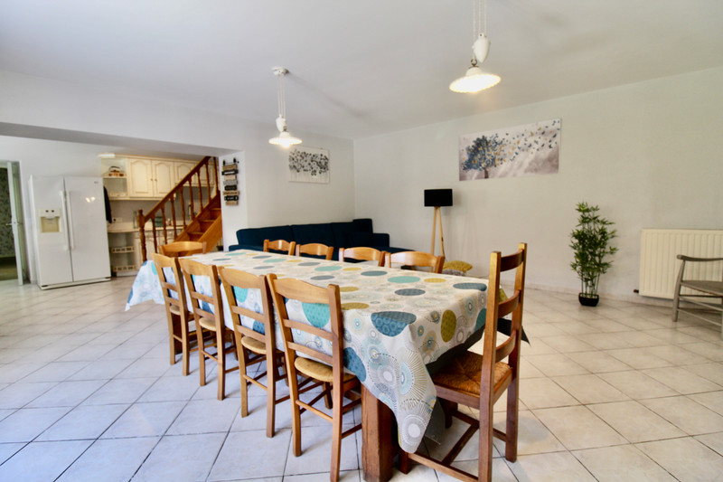
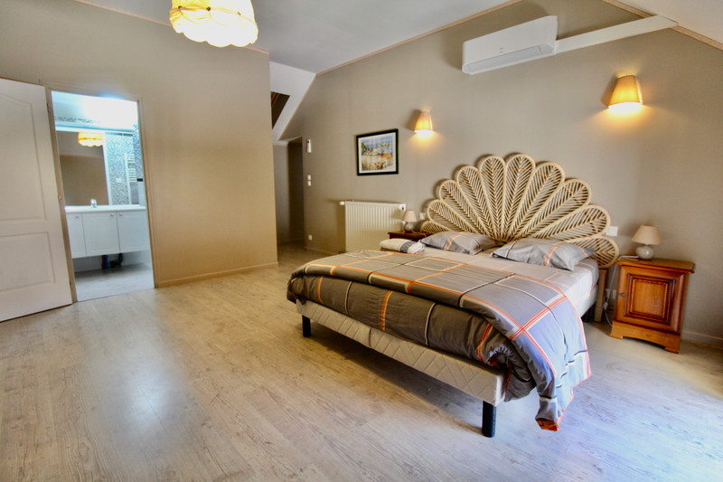
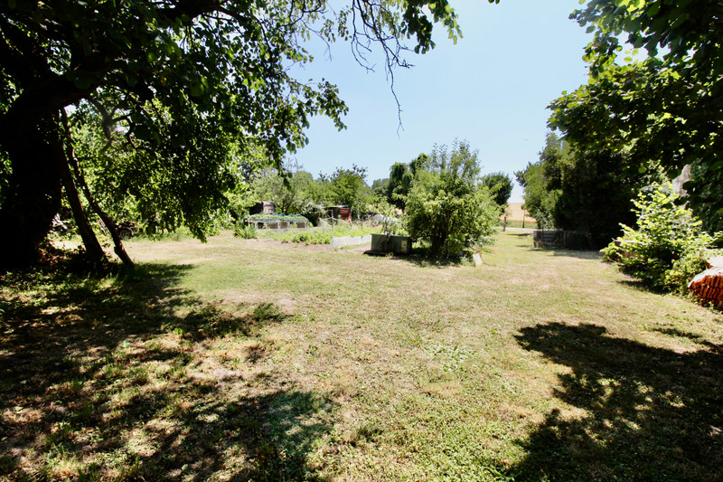
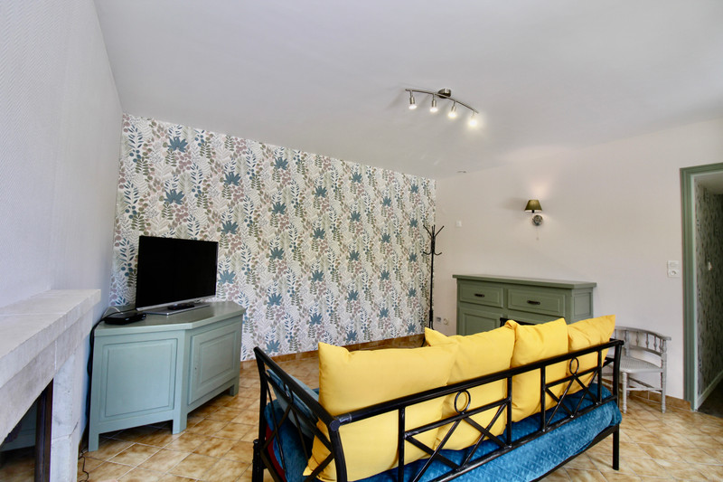
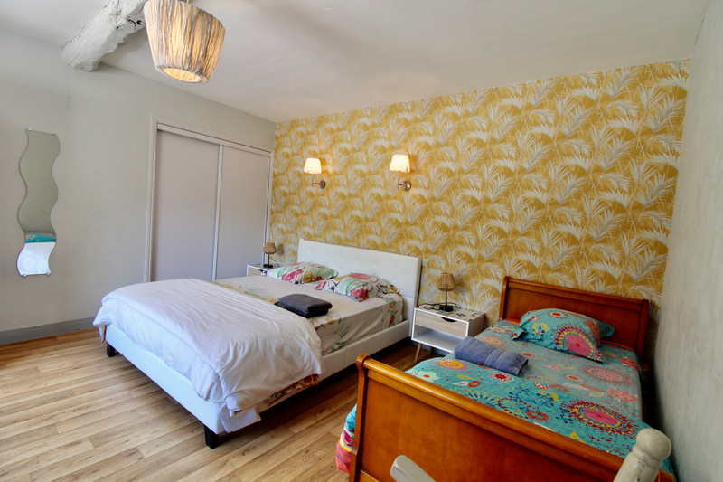
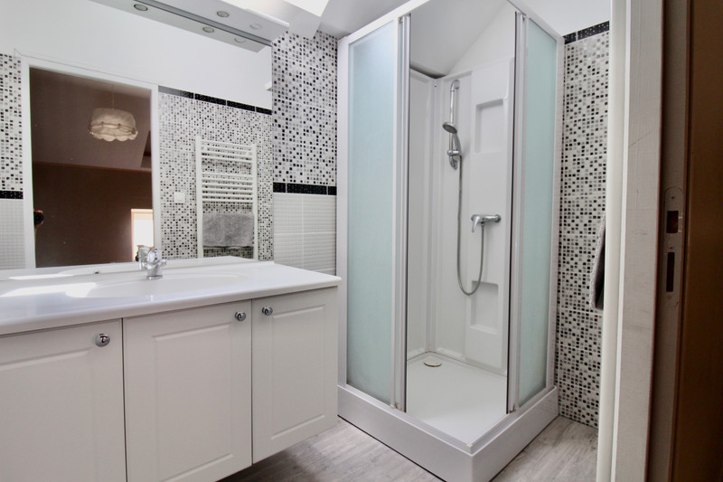
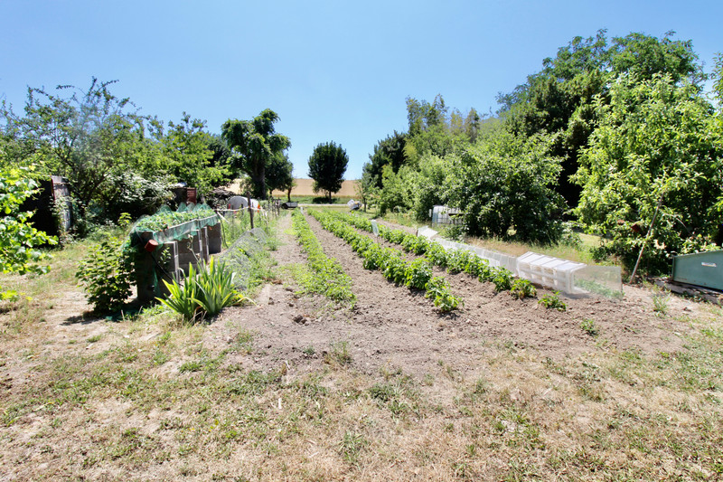
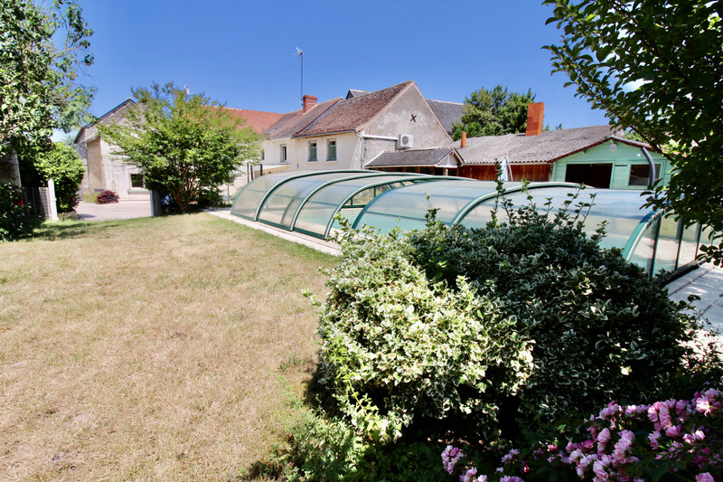























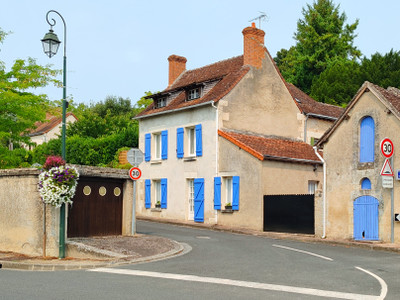
 Ref. : A39261TAL37
|
Ref. : A39261TAL37
| 