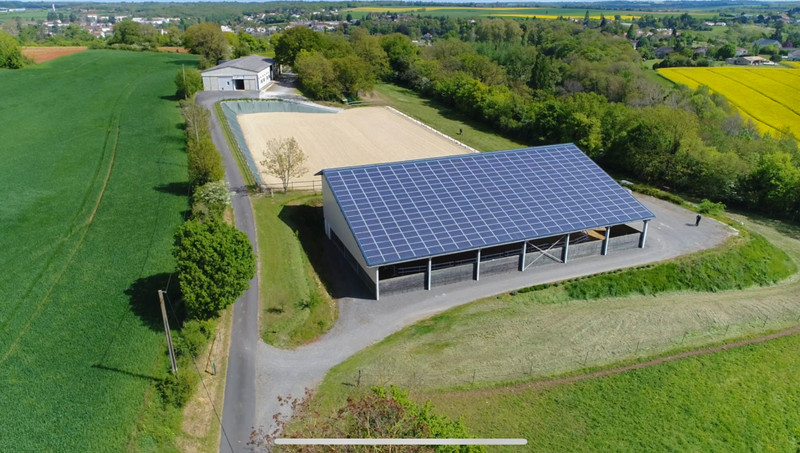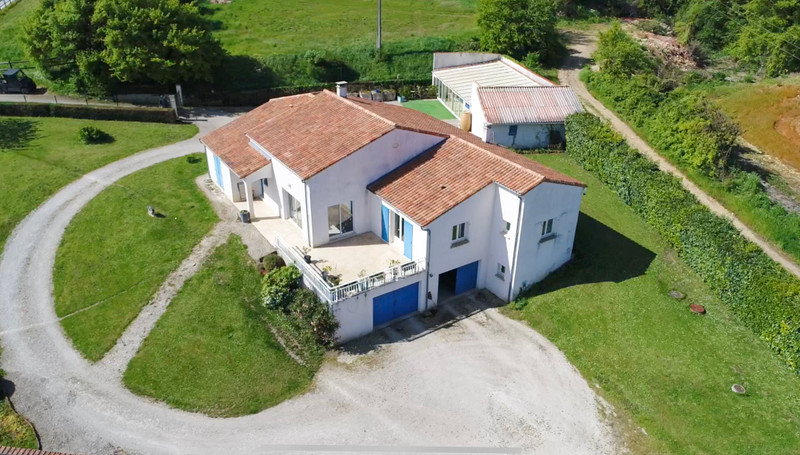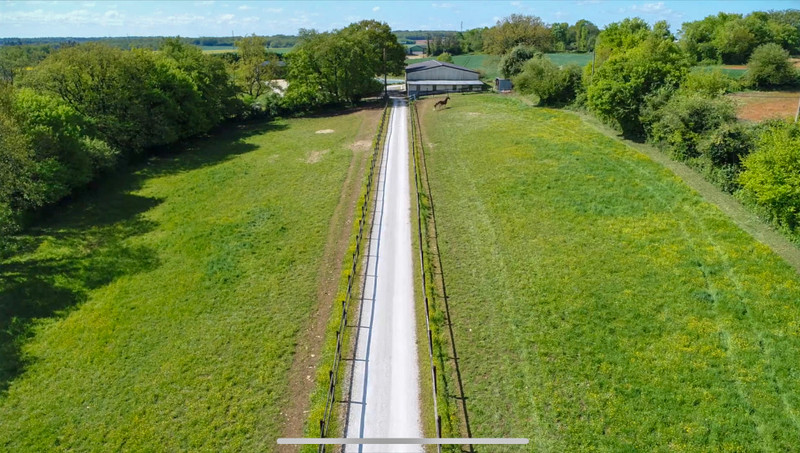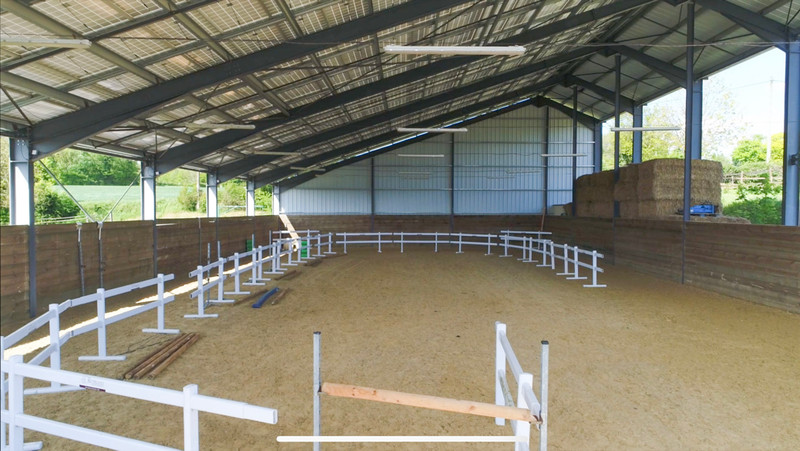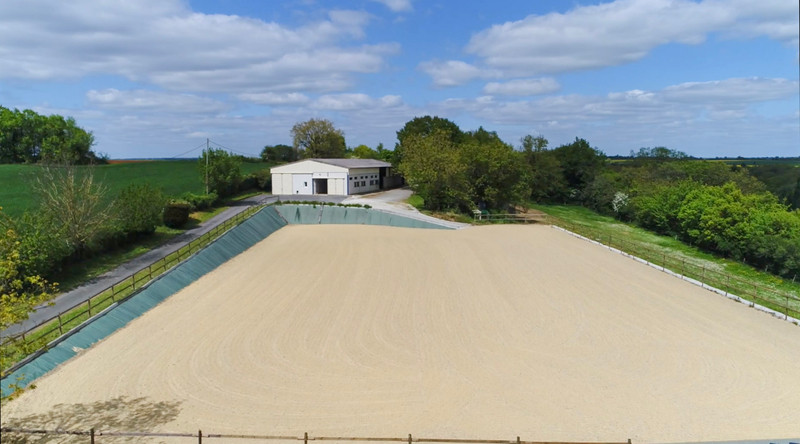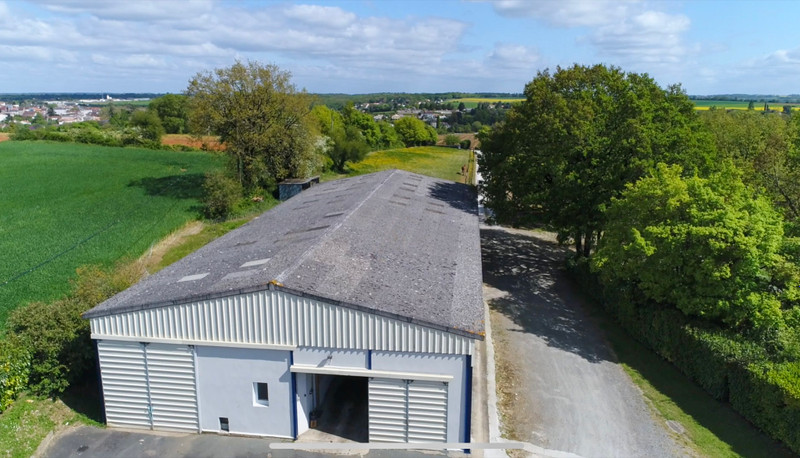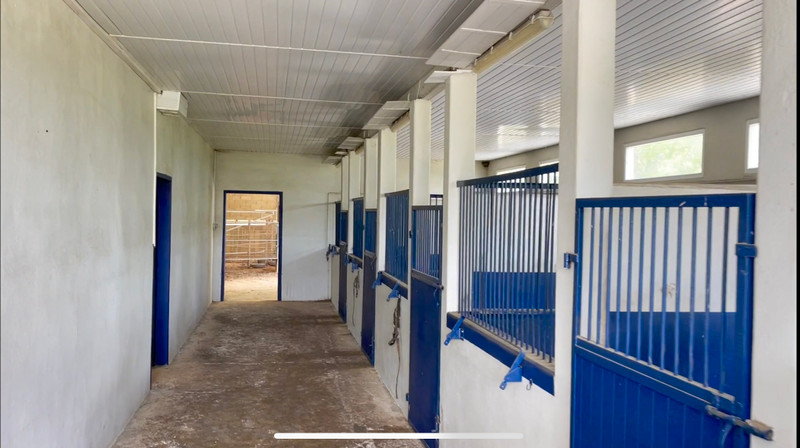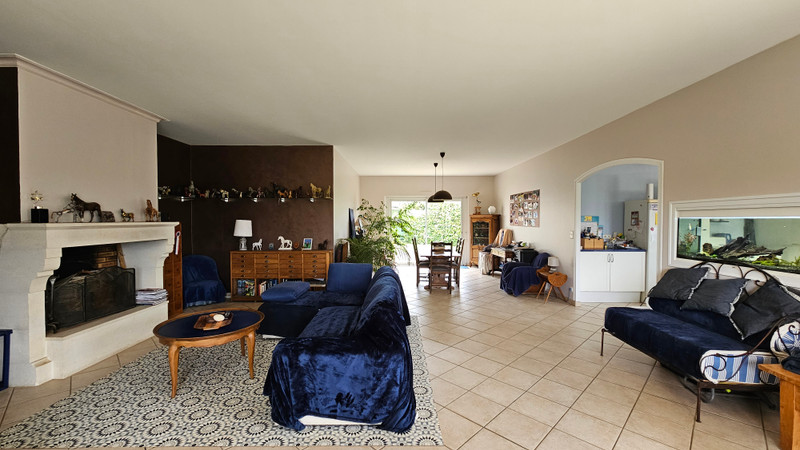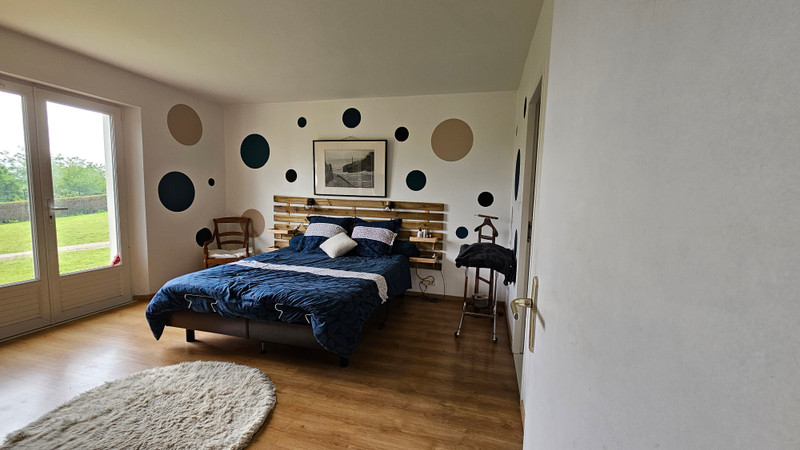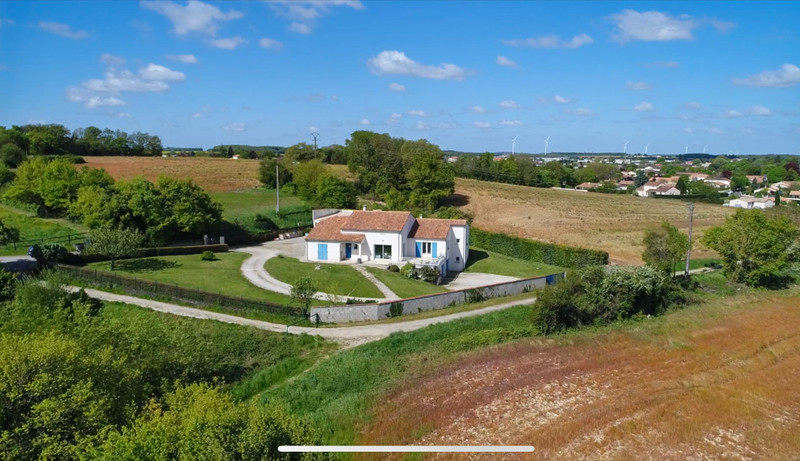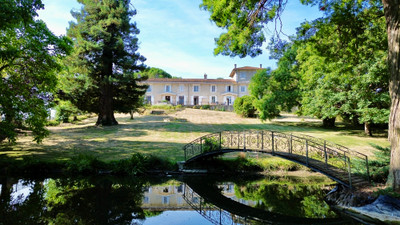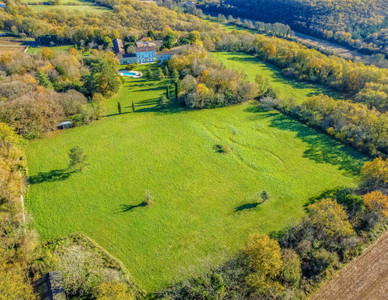5 rooms
- 3 Beds
- 2 Baths
| Floor 186m²
| Ext 39,832m²
€1,250,000
€1,180,000
- £1,034,034**
5 rooms
- 3 Beds
- 2 Baths
| Floor 186m²
| Ext 39,832m²
€1,250,000
€1,180,000
- £1,034,034**
Superb equestrian property located just 2 minutes from Ruffec
Situated just a 15 minute walk from the centre of Ruffec and yet enjoying stunning, open countryside views and with no close neighbours, this unique property with its attached equestrian facilities is a very rare find.
In terms of living accommodation, the property consists of a modern 3-bed villa with its own indoor pool and outbuildings and a lovely terrace with views over the paddocks.
The equestrian facilities include an outdoor dressage area, an undercover riding arena housed in an outbuilding with solar panels that generate a yearly revenue for the owners, 3 other buildings (housing a total of 11 stables, an indoor horse walker, tack room and storage areas) and a total of just under 4 hectares of paddocks and meadows that belong to the property (with the possible opportunity to lease a further 16 hectares of land.)
With its unique position so close to the town of Ruffec, this superb equestrian property offers multiple opportunities for its future owners. It would be ideal for horse lovers that simply want to live in a lovely property overlooking their paddocks and fields or equally it is a great opportunity for professionals that have a project of breeding. The property would also lend itself to an equestrian hotel as it is situated just 2km from the N10 motorway - one of the major routes that connect Paris and Bordeaux to Spain.
Details of the property ;
A detached villa with underfloor heating and high-speed internet comprising a spacious, bright living room, opening onto a fitted and equipped kitchen with access onto the lovely terrace with its open views. A corridor leads to 3 bedrooms, including a master suite (shower room and dressing room) plus a family bathroom and separate toilet.
Basement: 239m² with 4-car garage, workshop, cellar, boiler room and large storage area.
Fully enclosed garden and a heated, covered 8x4m swimming pool.
The equestrian facilities are made up as follows:
596 m² main building with 4 stallion boxes (3x4m), a care and shower area, a fully-equipped and heated tack room, a 4 place horse walker and a large storage area for fodder and vehicles. Second adjoining building with 4 wooden-fronted stables.
Third building: 3 stables for broodmares.
Fourth building (800 m²) with solar panels yielding approximately 17.000€ per year for the owners of the estate, housing an enclosed, illuminated riding arena (36x18m) with fibre-reinforced floor, plus a storage area.
Outdoor dressage arena (70x40m) built in 2020 in fibre-reinforced sand, and surrounded by wooden fencing.
Underground 30,000 litre water tank (rainwater collection)
Meadows and paddocks in wooded surroundings with electric fencing, water points and shelters.
------
Information about risks to which this property is exposed is available on the Géorisques website : https://www.georisques.gouv.fr
[Read the complete description]














