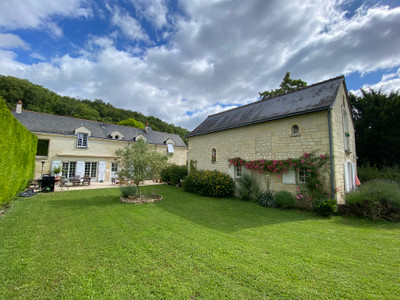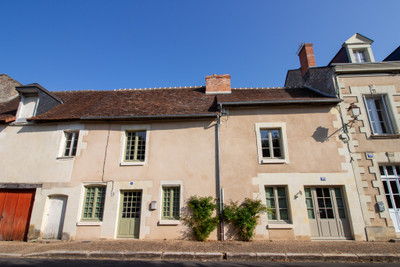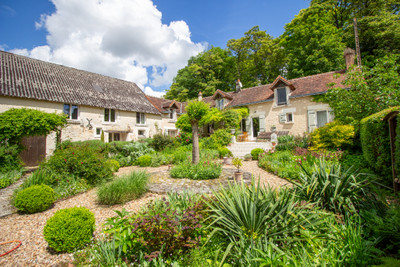5 rooms
- 3 Beds
- 2 Baths
| Floor 177m²
| Ext 4,796m²
€500,000
€450,000
- £391,905**
5 rooms
- 3 Beds
- 2 Baths
| Floor 177m²
| Ext 4,796m²
€500,000
€450,000
- £391,905**
Beautiful stone house, 3 bedrooms, with a stunning private garden in walking distance of shops and services
In the heart of the beautiful Loire Valley lies the pretty village of Beaumont en Veron, close to Saumur, Chinon and the Loire Valley castles, close to the Vienne and Loire rivers, it is ideally placed for a countryside bolthole or a family home.
Walking distance to schools, market, shops and medical centre, it is located on a quiet street with little passing traffic. The property is surrounded by a huge garden with mature trees and entirely walled.
The house has three or four bedrooms (one currently used as a study), u spacious living room and a large kitchen/diner ideal for entertaining. There is a large barn joined to the house which could be converted to make an independent living space for a teenager or older person.
The house comprises mostly ground floor living.
Spacious entrance hall area (5,1m x 3,9m = 20,5m2), leading directly into the open plan kitchen/dining room (7,1m x 3,7m = 26,4m2) which has a large kitchen island, and a window seat.
Off the entrance hall is a large family shower room (3,9m x 1,3m = 5,2m2) comprising double vanity unit, WC and shower.
To the left of he entrance hall is a classic French style living room with wooden parquet floor and exposed beams (6,8m x 5,9m = 40,6m2) it also has windows and a glazed door to the garden.
The master bedroom (3,4m x 5,3m = 18,3m2) and its private dressing room (3,4m x 3,9m = 13,4m2) are found to the left of the sitting room.
A further bedroom, currently used as an office, is to the rear of the sitting room overlooking the rear garden (2,7m x 5,5m = 15,2m2).
To the right of the house (beyond the kitchen diner) is a further ground floor bedroom (5,0 x 3,4 = 17,2m2) with a door and window to the front of the house. Leading through to a shower room (3,9m2) and a WC.
The barn (5,0m x 6,6m = 33,2m2), ideal for conversion, is currently accessed through the WC area, but has large wooden doors that open to the front garden. Stairs from the barn lead to a fourth bedroom (5,0 x 3,2 = 16,4m2) with shower and basin.
There is a further attic space which covers the length of the house, insulated but not converted.
------
Information about risks to which this property is exposed is available on the Géorisques website : https://www.georisques.gouv.fr
[Read the complete description]














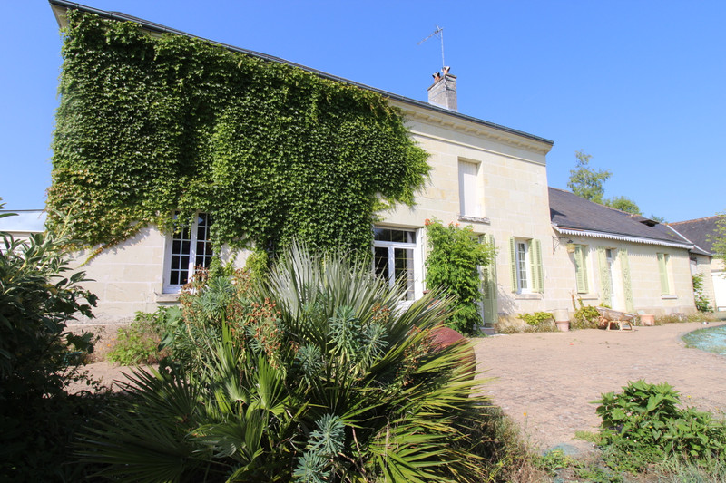
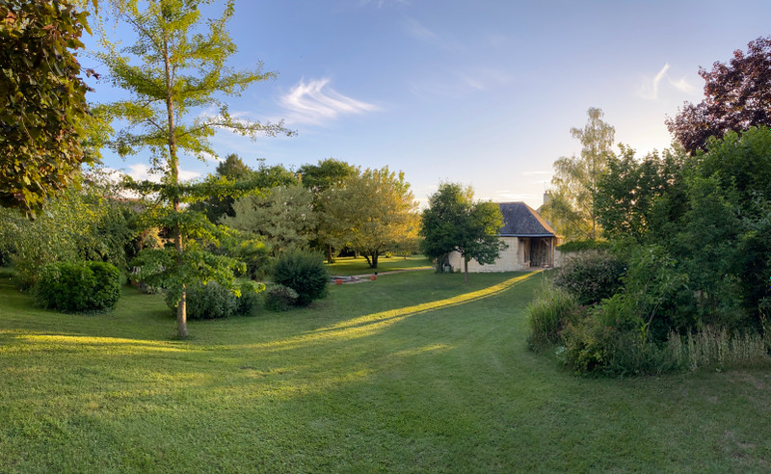
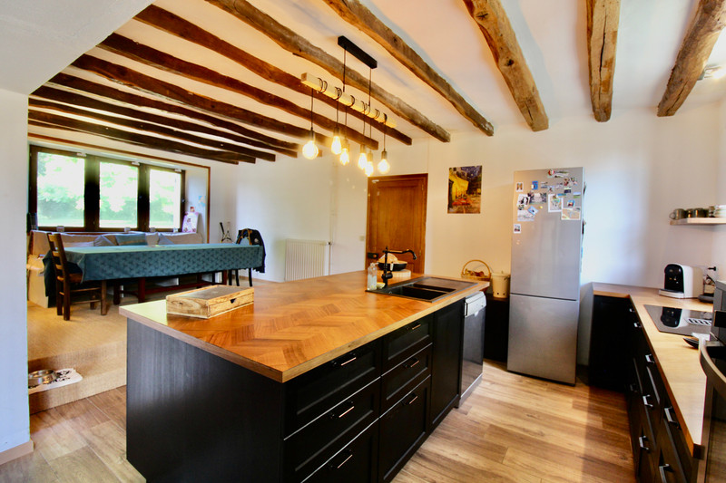
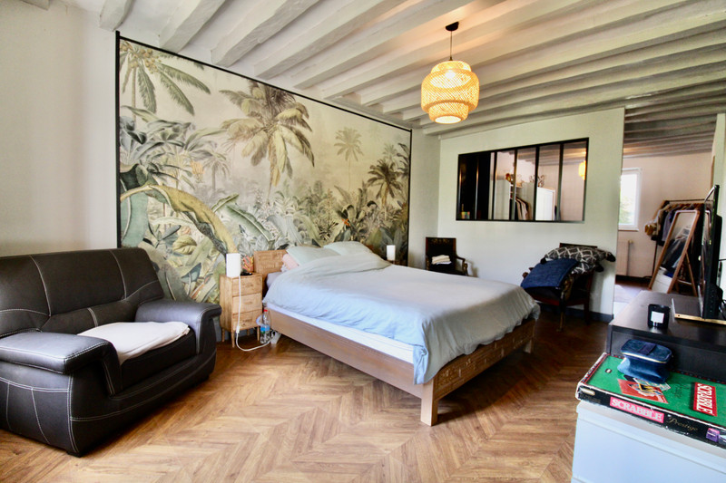
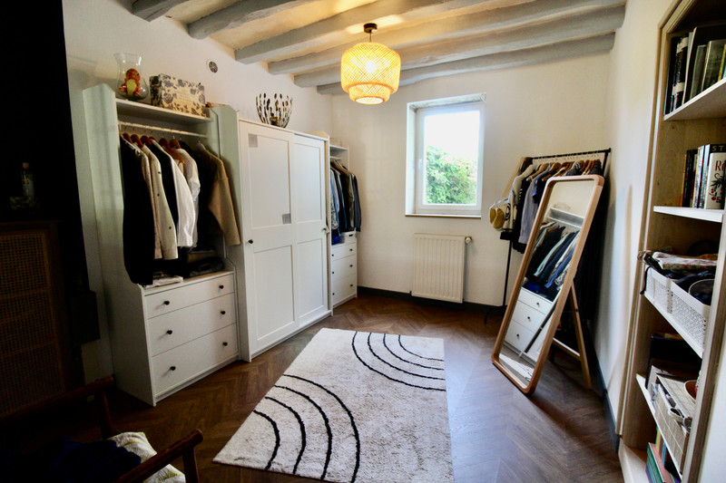
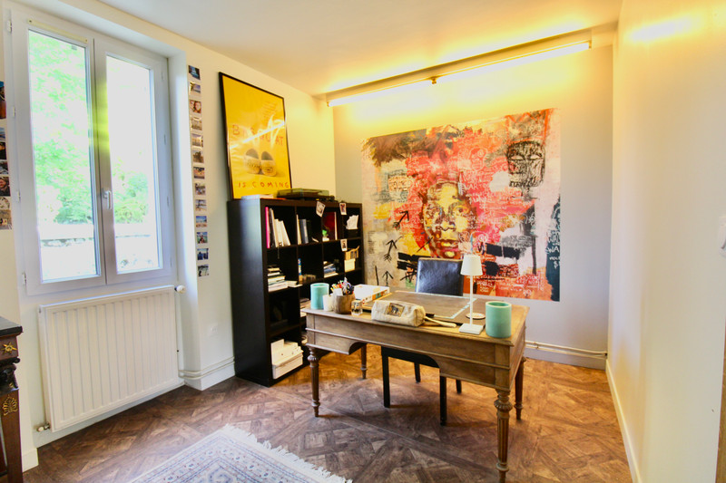
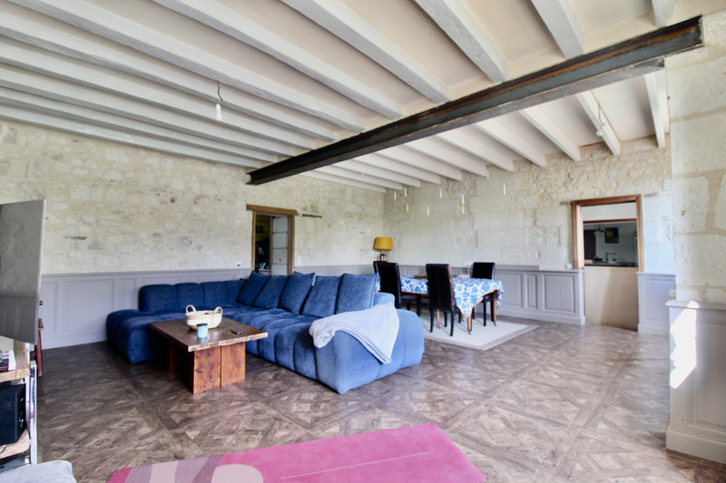
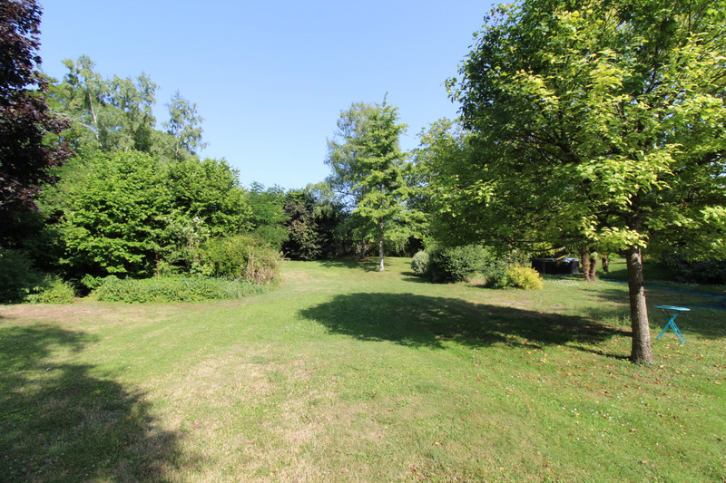
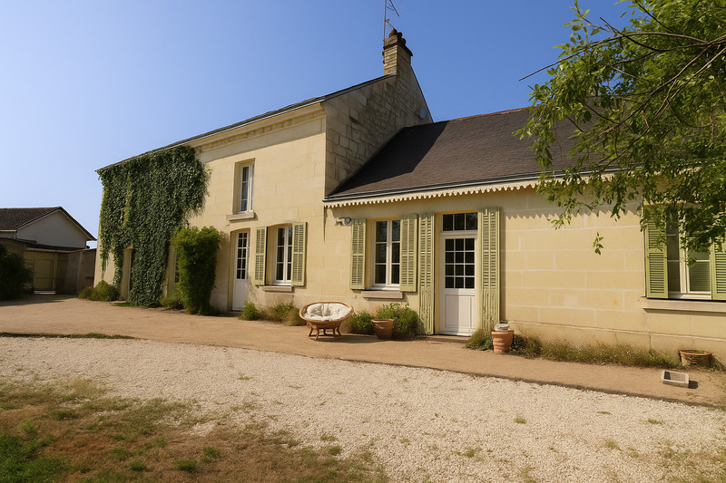
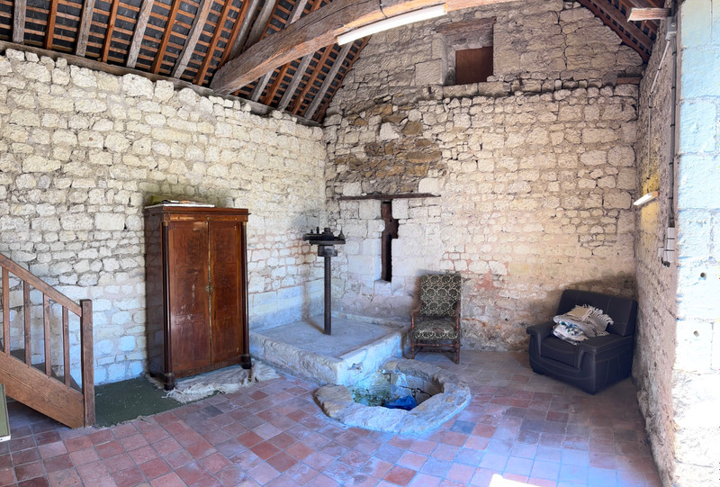























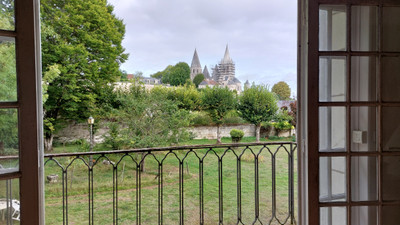
 Ref. : A40422SOE37
|
Ref. : A40422SOE37
| 