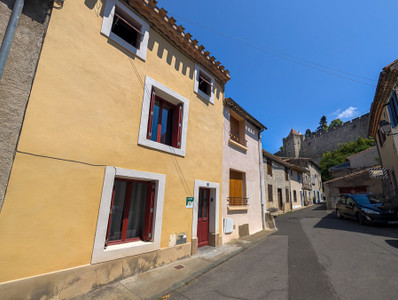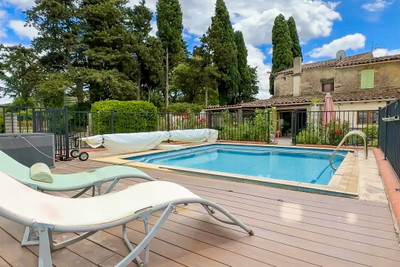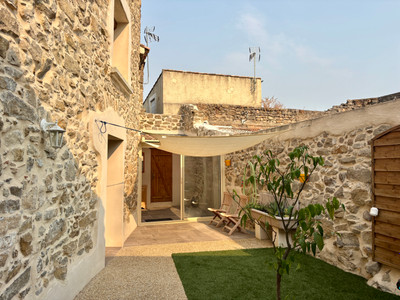7 rooms
- 4 Beds
- 2 Baths
| Floor 130m²
| Ext 585m²
€257,000
- £222,768**
7 rooms
- 4 Beds
- 2 Baths
| Floor 130m²
| Ext 585m²
Detached 4/5 bedroom property on outskirts of Limoux with 2 garages and large workshop space
This beautifully presented light and airy property offers the perfect blend of space, style, and practicality totalling over 270m². Boasting 4 generous bedrooms and 2 modern bathrooms, the home features an open-plan kitchen and dining area, along with a bright and airy sitting/dining room that opens onto a south-facing terrace complete with a built-in barbecue — ideal for entertaining or relaxing in the sun.
On the ground floor, two generous garages accompany an oversized multi-use space and an office/5th bedroom (radiator heated) and extra toilet — ideal for creative or artisanal pursuits. The manageable gardens add a gentle touch of nature without demanding extensive upkeep with space for a swimming pool if required
This beautifully presented light and airy property offers the perfect blend of space, style, and practicality totalling over 270m². Boasting 4 generous bedrooms and 2 modern bathrooms, the home features a kitchen with dining area, along with a bright and airy sitting/dining room that opens onto a south-facing terrace complete with a built-in barbecue — ideal for entertaining or relaxing in the sun.
On the ground floor, two generous garages accompany an oversized multi-use space and an office/5th bedroom (radiator heated) and extra toilet — ideal for creative or artisanal pursuits. A separate boiler room offers practical utility, and the manageable gardens add a gentle touch of nature without demanding extensive upkeep.
The recently installed kitchen is bright and spacious, echoing the home’s polished aesthetic. Underfloor heating throughout the main living spaces and an energy-efficient air source heat pump ensure year-round comfort. Double glazing and mains drainage provide effortless functionality, while ample built-in storage enhances long-term usability.
Set on a manageable plot with verdant views, the home features underfloor heating, double glazing, and mains drainage — combining sustainability with comfort.
Whether you're seeking an elegant home or a well located retreat for extended getaways, this property offers an exceptional lifestyle opportunity in one of Occitanie’s most charming market towns.
First floor
Sitting room 30m²
Kitchen 14m²
Bedroom 12.7m²
Bedroom 11.1m²
Bedroom 11.1m²
Bedroom 8m²
Terrace 11.7m²
Ground floor
Office/bedroom 5 14.6m²
Garage 38.8m²
Garage 31.7m²
Boiler room 12.2m²
Hobby space 30m²
Garden 583m²
------
Information about risks to which this property is exposed is available on the Géorisques website : https://www.georisques.gouv.fr
[Read the complete description]
Your request has been sent
A problem has occurred. Please try again.














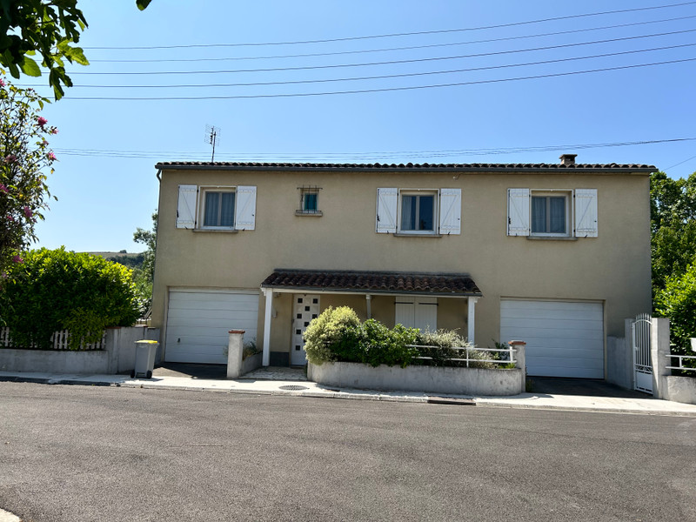
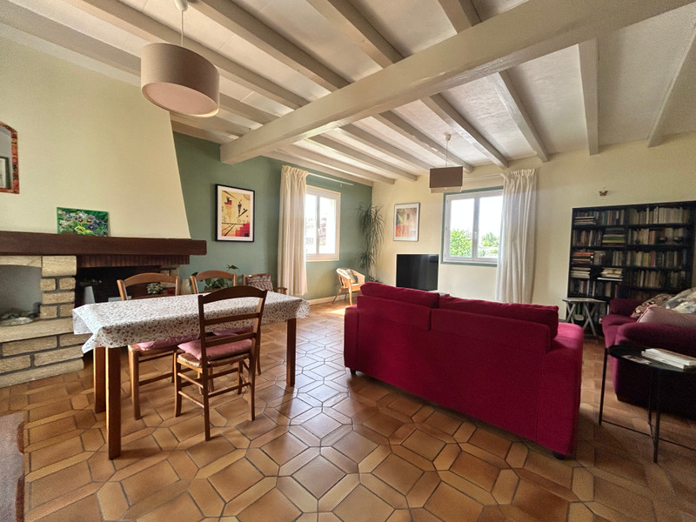
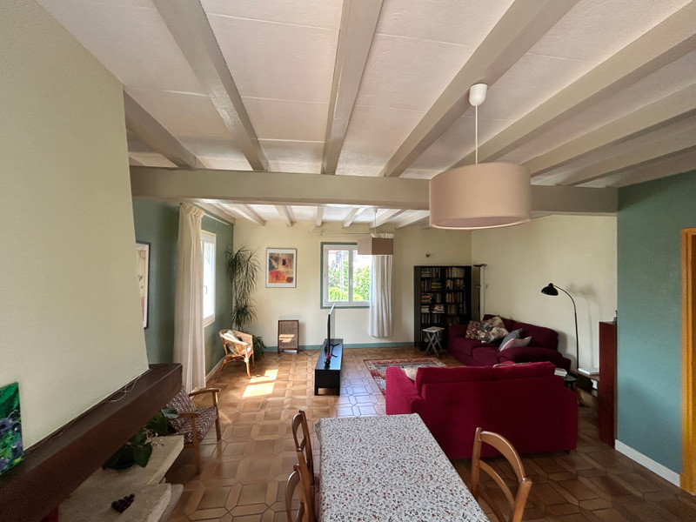
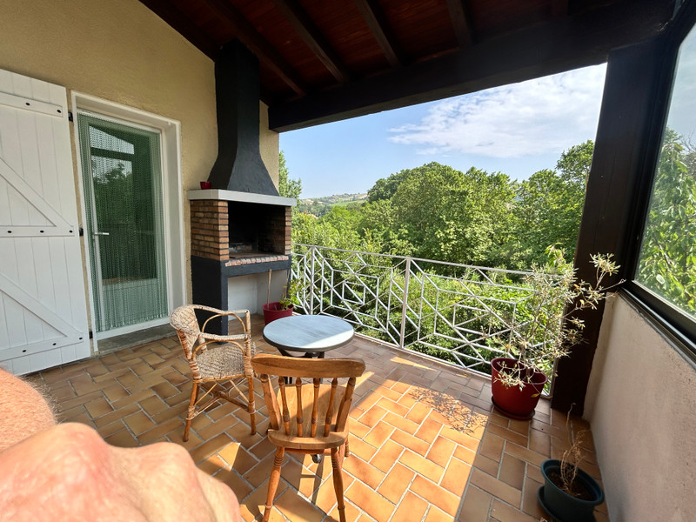
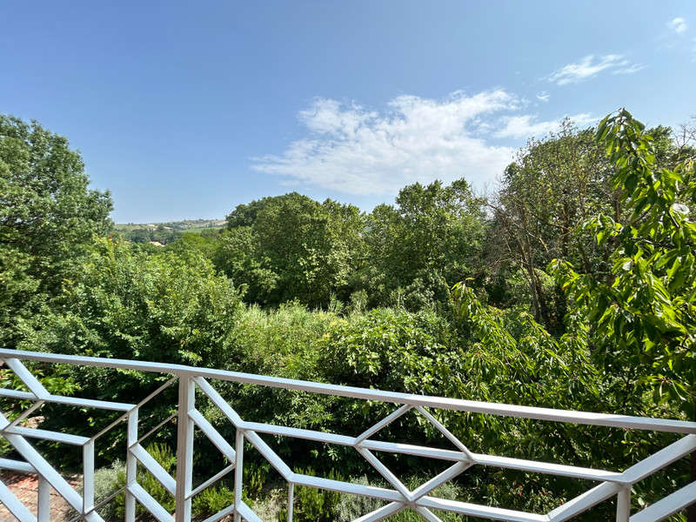
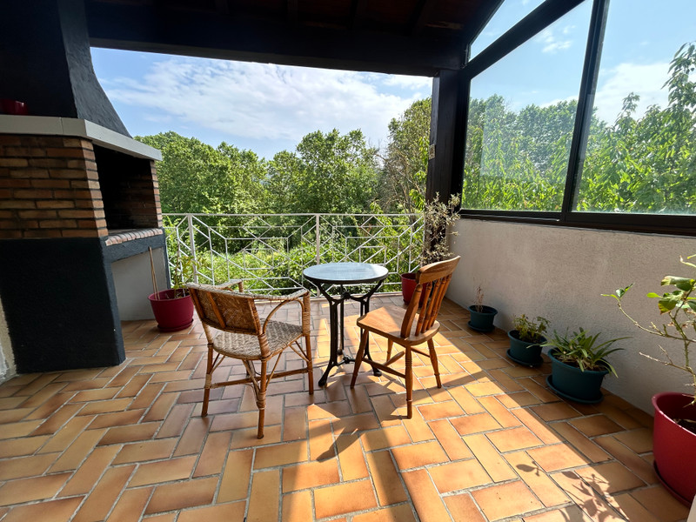
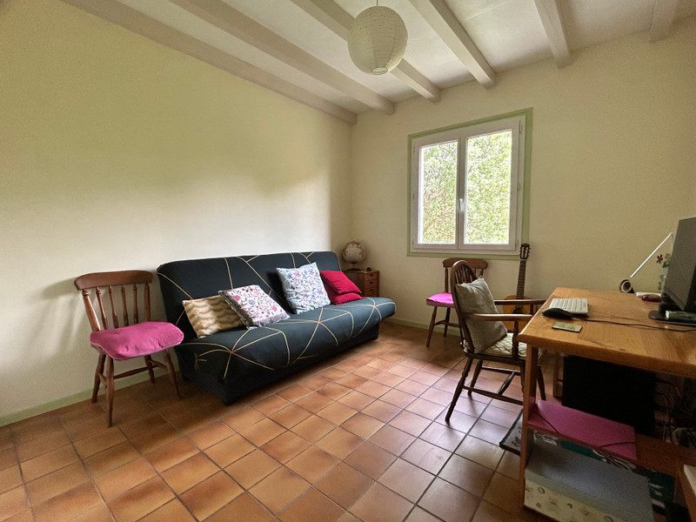
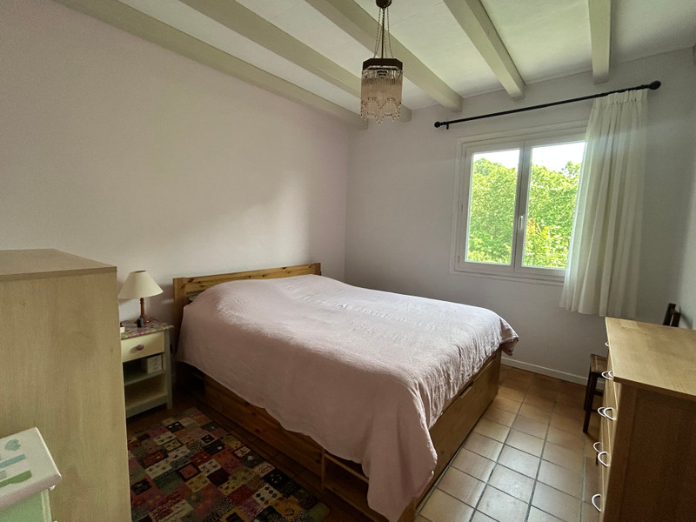
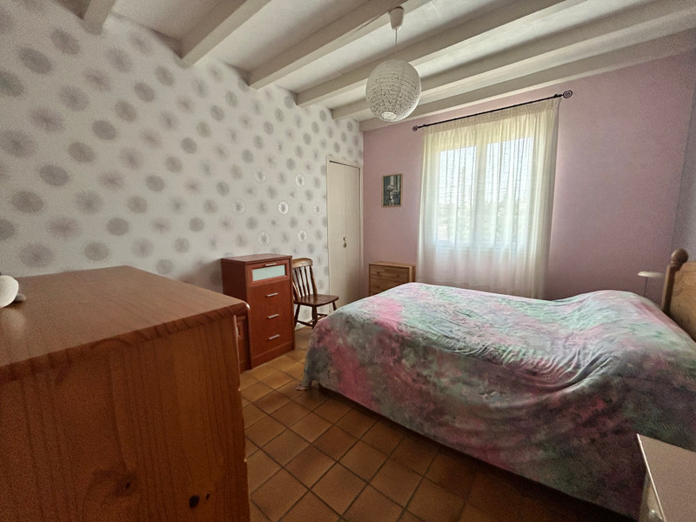
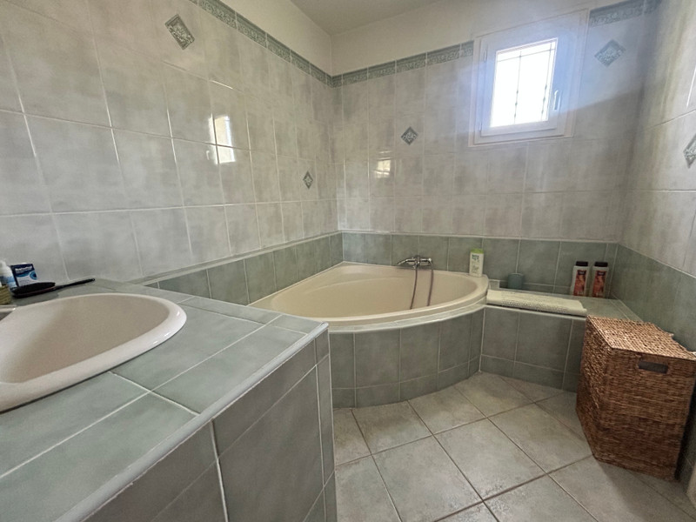






















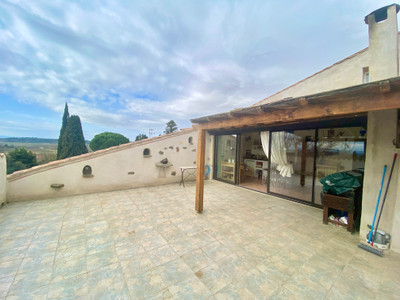
 Ref. : A24602MTD11
|
Ref. : A24602MTD11
| 