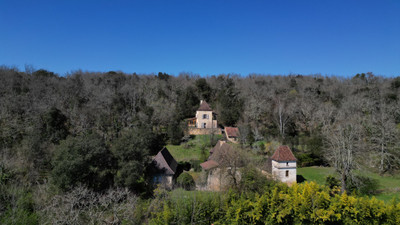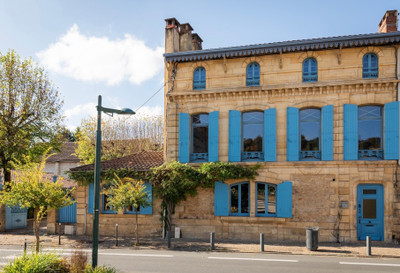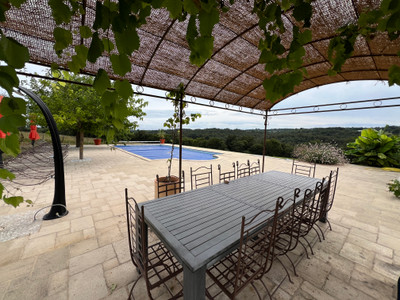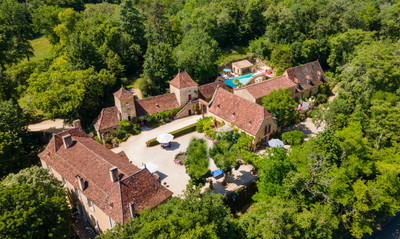8 rooms
- 3 Beds
| Floor 367m²
| Ext 2,700m²
€1,750,000
- £1,511,475**
8 rooms
- 3 Beds
| Floor 367m²
| Ext 2,700m²
€1,750,000
- £1,511,475**

Ref. : A37632TP24
|
EXCLUSIVE
Exceptional Property in the Heart of Périgord Noir | Elegant, Contemporary & Exclusive
Sarlat-la-Canéda
Nestled in a lush green setting, this rare and exceptional property sits in Sarlat-la-Canéda, the jewel of Périgord Noir.
This contemporary villa of approximately 490 m² strikes the perfect balance between modern aesthetics and absolute comfort. Designed around an inner courtyard, every space offers abundant light. Generous volumes, clean architectural lines, and expansive openings create a seamless indoor-outdoor flow, offering full immersion in the surrounding greenery.
Created by a renowned architect in 2012, every detail of this home has been thoughtfully furnished and decorated with the utmost care and sophistication, from custom-designed doors to the bespoke interiors.
High-end features include:
Lap pool
Hammam & Jacuzzi
Fully equipped fitness room
Landscaped garden
Natural spring
Just a short walk from Sarlat’s historic town centre.
International airport 50 km
Complete privacy guaranteed
LEGGETT Prestige
EXCLUSIVE LISTING
Nestled in a lush green setting in one of the most beautiful regions of France, this rare and remarkable property welcomes you to Sarlat-la-Canéda, the crown jewel of the Périgord Noir region.
An elegant residence:
A refined architectural statement, showcasing premium materials and sophisticated interior design.
A contemporary home:
Defined by clean lines, modern comfort and understated luxury.
An exclusive opportunity:
A one-of-a-kind property, rarely seen on the market.
Designed in 2012 by a renowned architect, this contemporary villa offers a total surface of 490 m², including 370 m² of living space. It strikes the perfect balance between modern aesthetics and absolute comfort. With generous volumes, soaring ceilings, and expansive openings, the property offers seamless indoor-outdoor living and full immersion in the surrounding landscape.
At the heart of the home lies a central terrace, linking all main living areas, an open-sky patio where architecture and nature meet in quiet harmony.
Large sliding glass doors flood the interiors with natural light. Wood flooring extends the villa’s clean lines, while subtle integrated greenery brings a sense of calm and organic elegance between indoor and outdoor spaces.
Every room tells a story, one that inspires travel and repos. The entire property has been fully furnished and decorated with refined attention to detail, including bespoke doors and book shelves hand-crafted by skilled artisans.
Main Level:
Reception room – 42 m²
Dining area – 18 m²
Eat-in designer kitchen – 45 m²
Home office – 18 m²
Primary suite – 51 m²
Outdoor lap pool (8 x 3 m)
Garden Level:
Two guest suites with en-suite bathrooms and dressing rooms – 33 m² each
Wellness area with hammam and jacuzzi – 37 m²
Fitness room – 10 m²
Laundry room – 46 m²
Storage areas – 48 m²
Workshop – 100 m²
Wine cellar – 15 m²
The landscaped, secluded garden, featuring a natural spring, is a true sanctuary.
Just a few minutes’ walk from the historic centre of Sarlat, while enjoying absolute tranquillity, this unique property is ideal as a primary residence, an exceptional second home, or a luxury guesthouse project.
Discretion assured.
Contact me for a private viewing
LEGGETT Prestige | International Realty
------
Information about risks to which this property is exposed is available on the Géorisques website : https://www.georisques.gouv.fr
[Read the complete description]














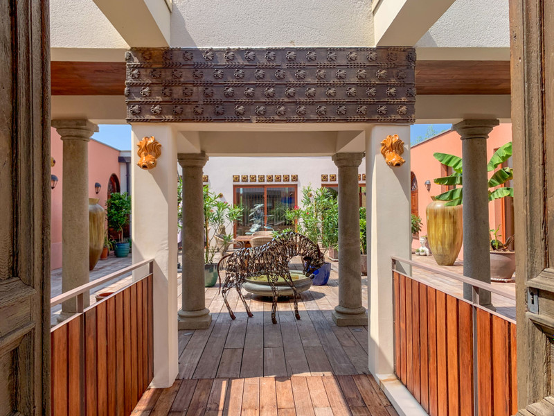
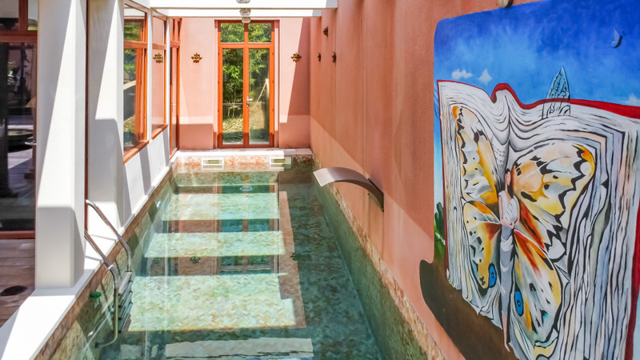
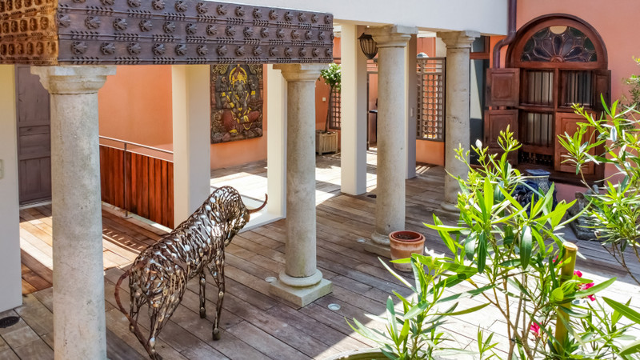
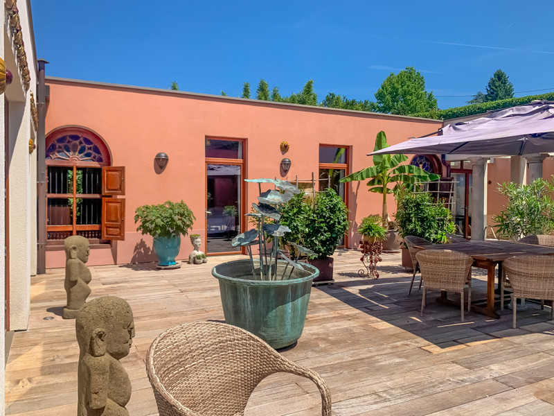
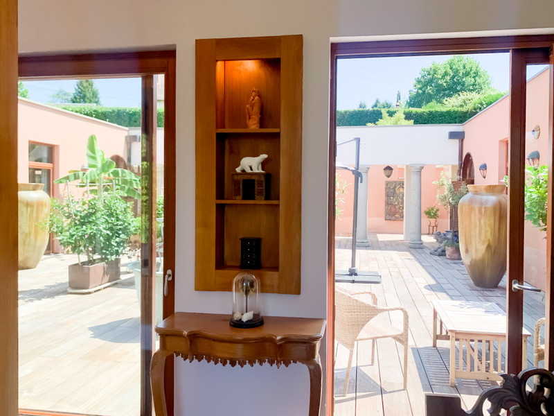
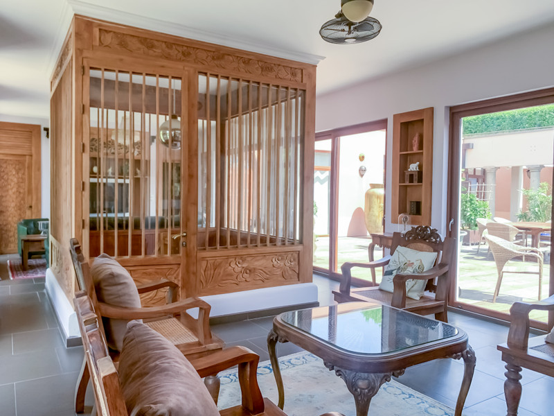
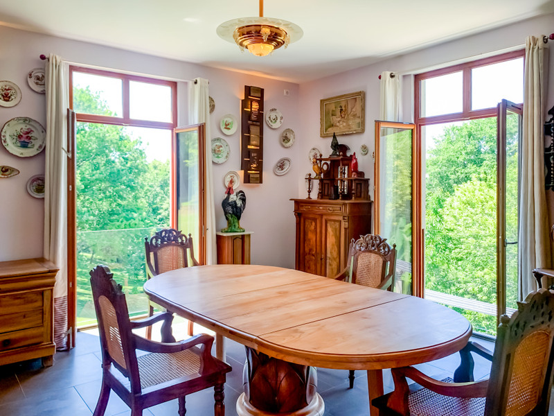
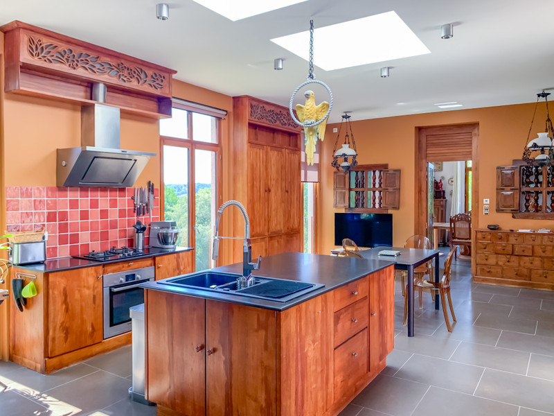
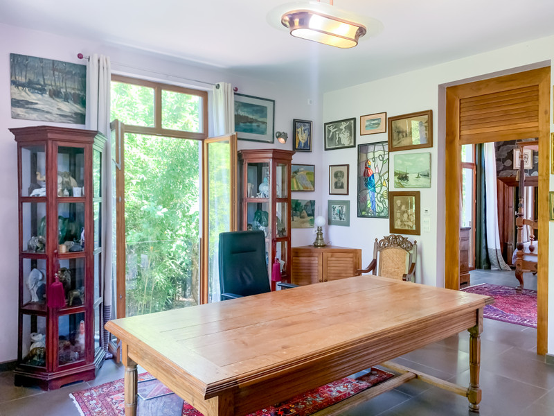
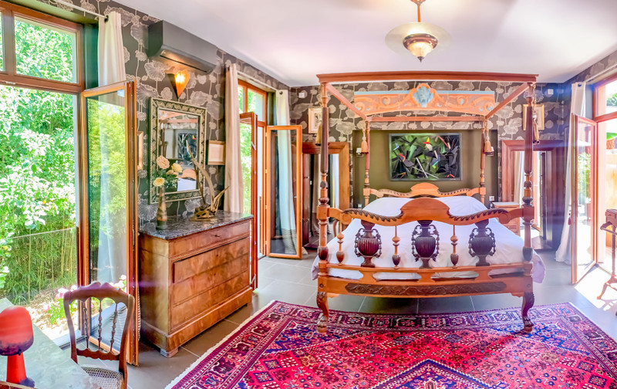
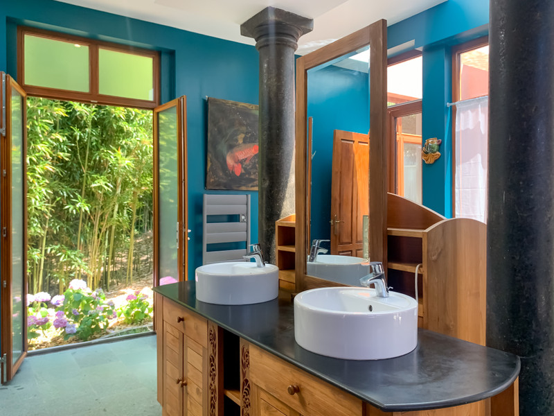
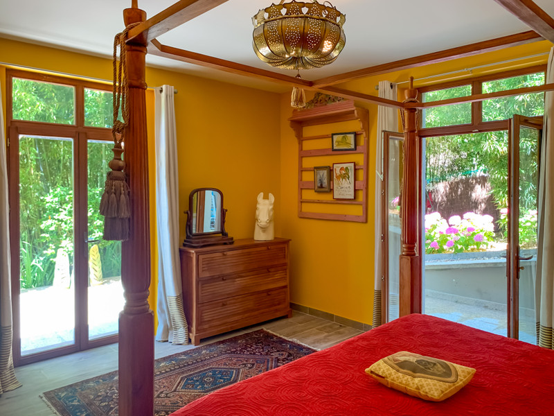
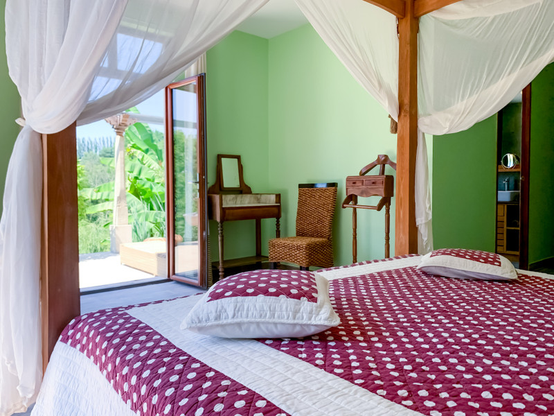
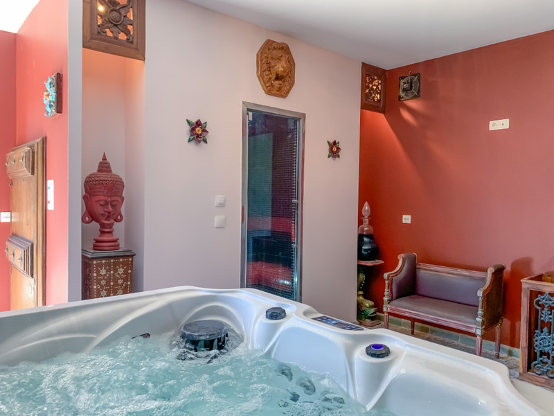
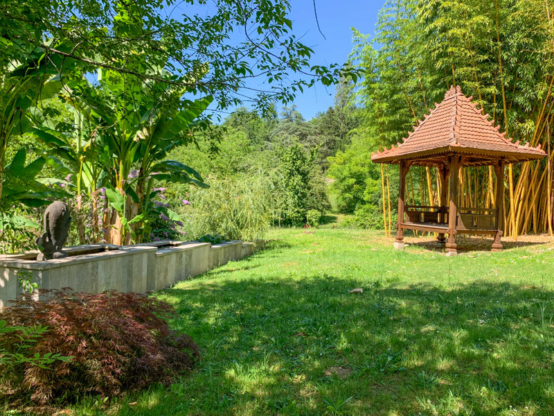















 Ref. : A37632TP24
|
Ref. : A37632TP24
| 

















