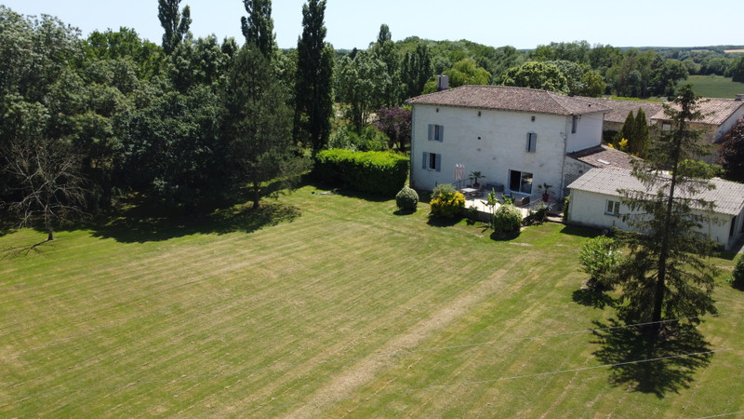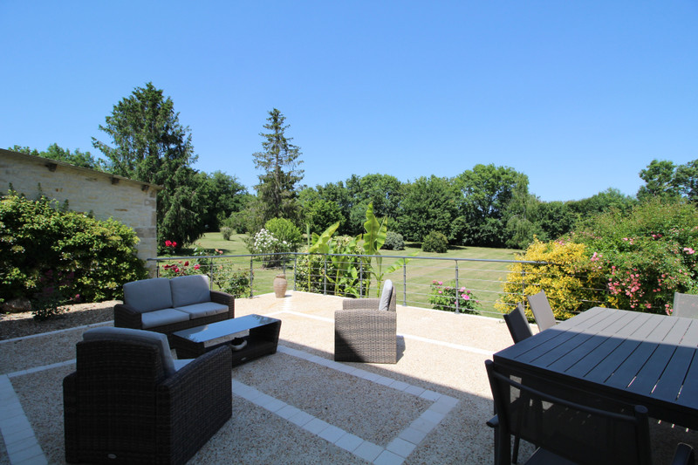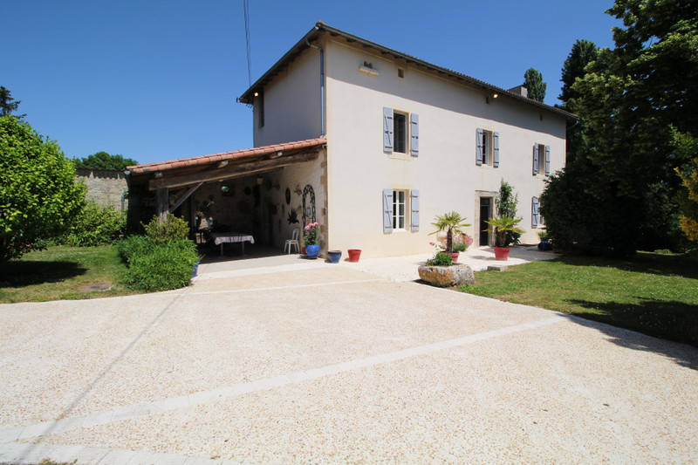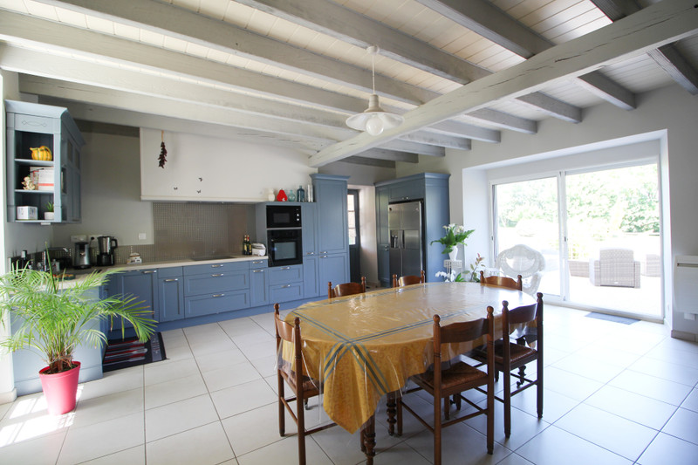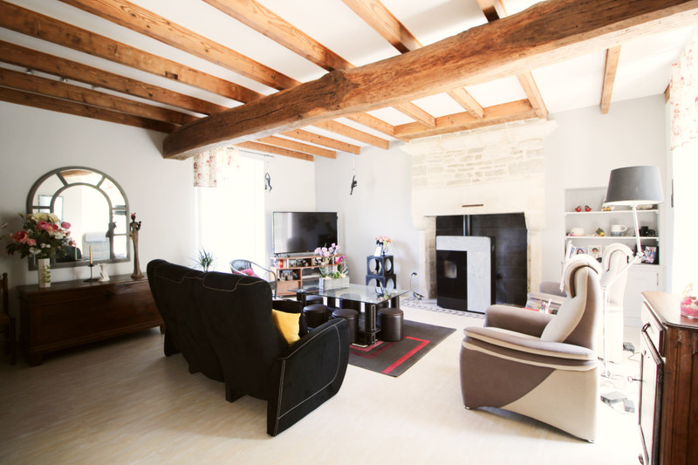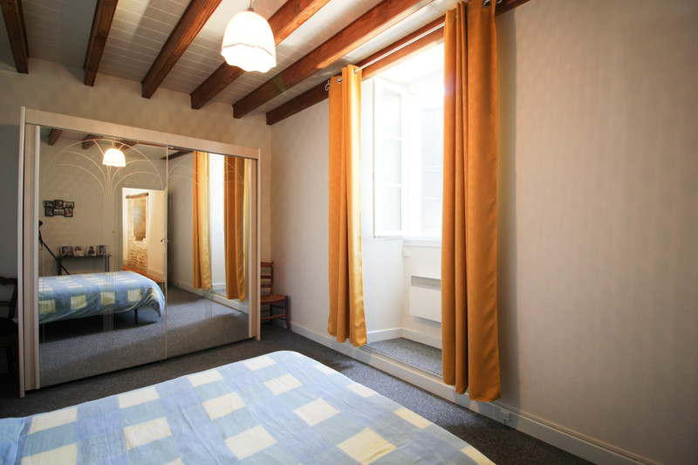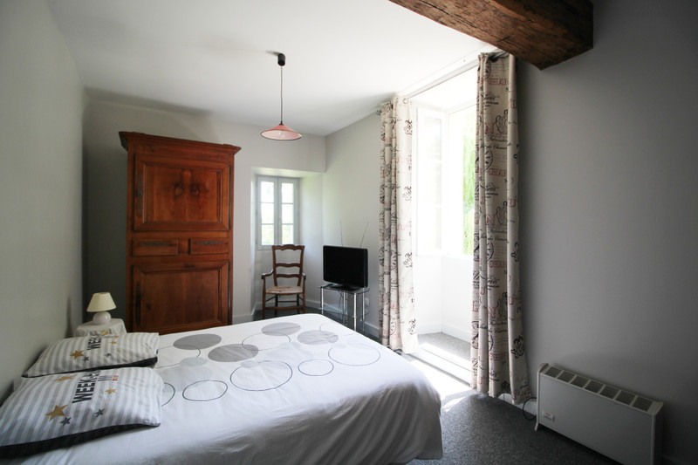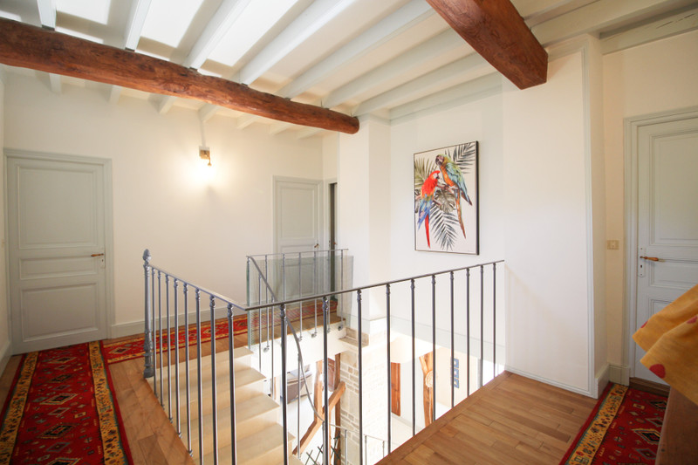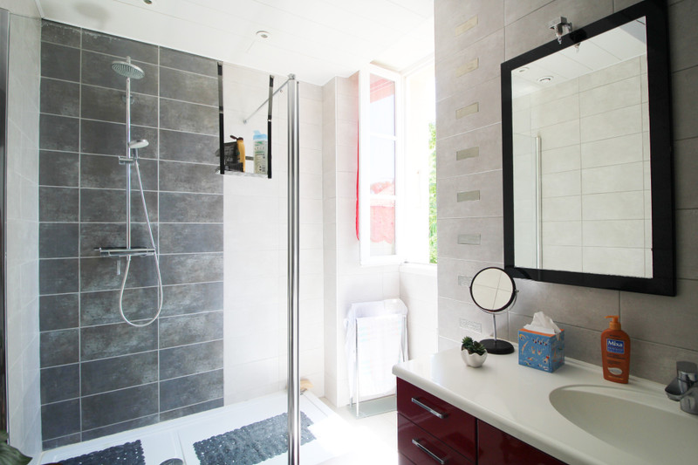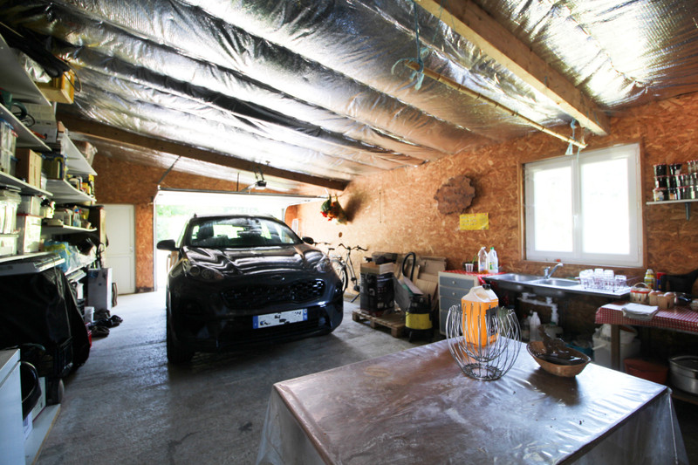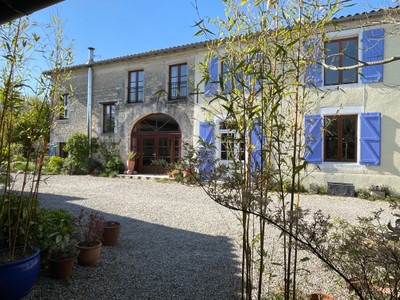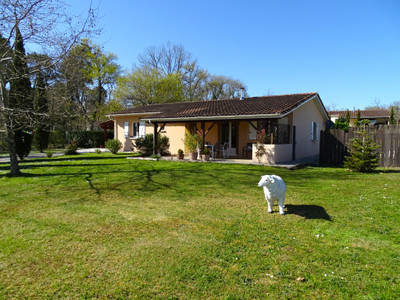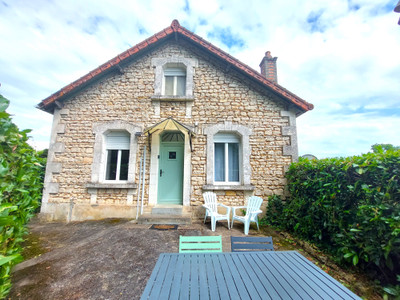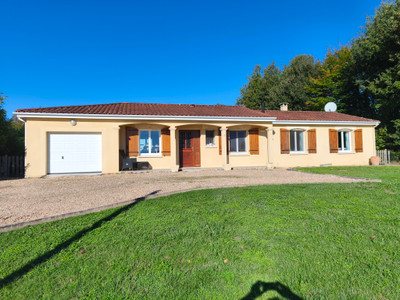7 rooms
- 4 Beds
- 1 Bath
| Floor 186m²
| Ext 8,511m²
€267,500
€265,000
(HAI) - £233,386**
7 rooms
- 4 Beds
- 1 Bath
| Floor 186m²
| Ext 8,511m²
€267,500
€265,000
(HAI) - £233,386**
Exquisite Stone Property with Idyllic Parkland in the Heart of the Charente Countryside
Nestled near the charming village of Paizay-Naudouin, this exceptional stone house presents a rare opportunity for serene country living. From the moment you step into the elegant entrance, you'll be captivated by the character and space this home offers. The heart of the home is a magnificent, fully equipped kitchen and dining area, perfect for entertaining. The expansive living room is a true sanctuary, featuring a high-efficiency pellet stove beautifully integrated into an authentic stone fireplace, creating a warm and welcoming ambiance.
A unique stone staircase descends to a practical basement level, housing a dedicated office, a convenient WC, a laundry room, and a traditional cellar. Ascending the equally impressive stone staircase, the first floor reveals four generously sized bedrooms, a stylishly fully-tiled shower room, and an additional WC. Above, a vast convertible attic provides exciting possibilities for expansion or additional living space.
The exterior is equally impressive, with a superb 33 m² attached lean-to and a substantial 49 m² insulated garage, complete with its own kitchenette – perfect for hobbies or potential gîte conversion. A large terrace extends from the kitchen, offering captivating views over the sprawling 8511 m² park, a true haven of mature trees and natural beauty. This property is an idyllic blend of comfort, character, and country charm.
This exceptional property truly embraces outdoor living. You'll find a large veranda, perfect for enjoying the fresh air in any weather. For your vehicles and storage, there's a spacious garage. On the garden side of the house, a large terrace provides an ideal spot for dining al fresco or simply relaxing, all while overlooking the expansive and beautifully maintained parkland garden.
Ground floor:
Entrance
Living room: 36 m²
Kitchen: 34 m²
First floor:
Landing
Bedroom 1: 15 m²
Bedroom 2: 14.5 m²
Bedroom 3: 15.9 m²
Bedroom 4: 14.5 m²
Shower room: 5.1 m²
Separate toilet
Basement:
Toilet
Office: 14.5 m²
Storage room: 6.5 m²
Cellar: 8 m²
Outside:
Terrace: 56 m²
Veranda: 31.5 m²
Garage: 31.5 m²
------
Information about risks to which this property is exposed is available on the Géorisques website : https://www.georisques.gouv.fr
[Read the complete description]














