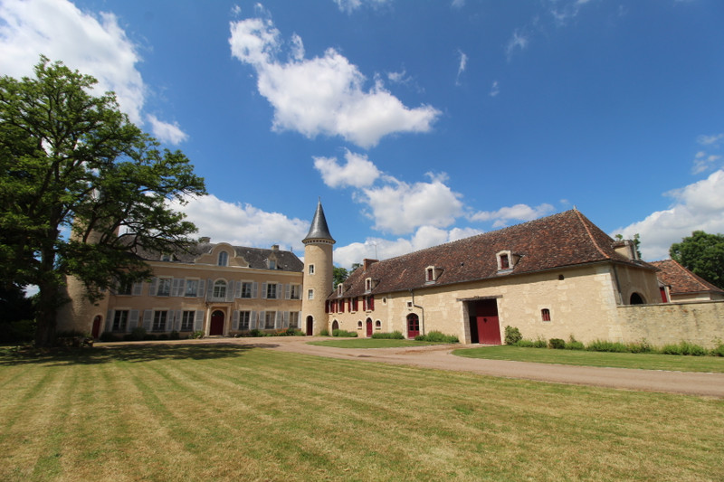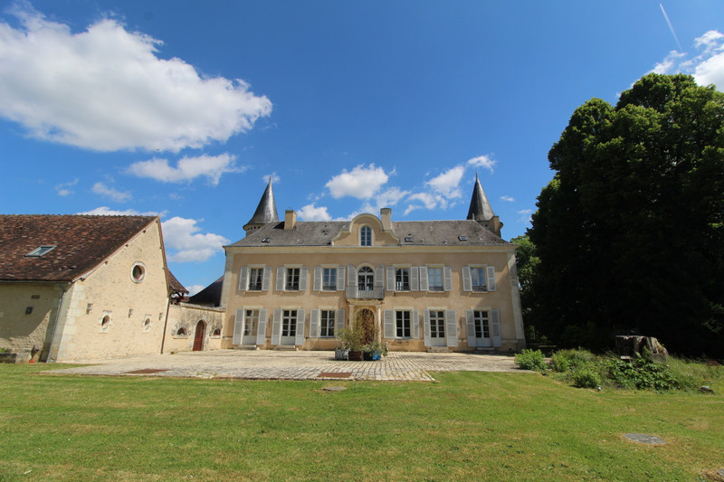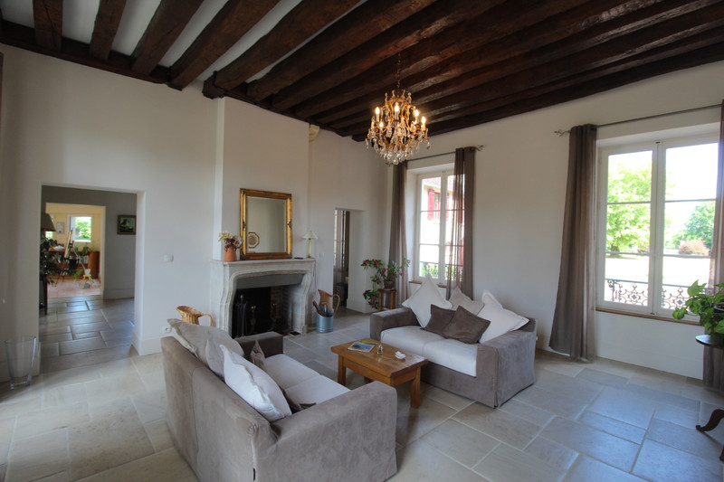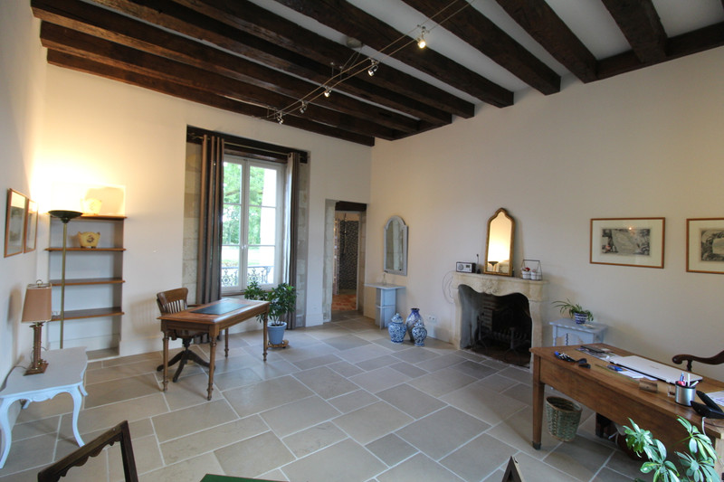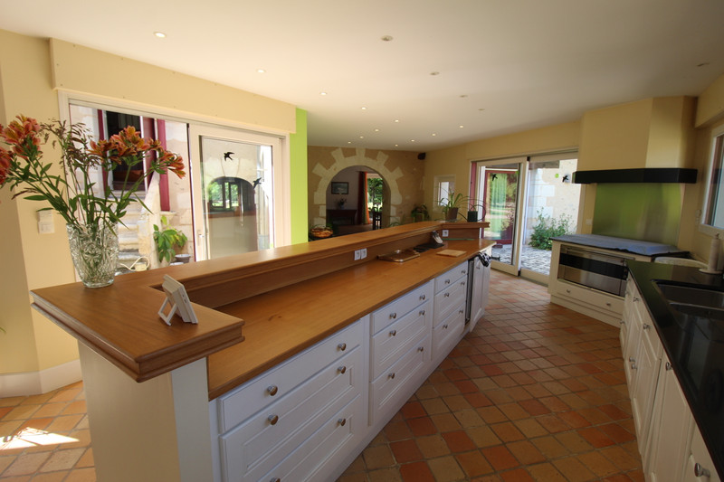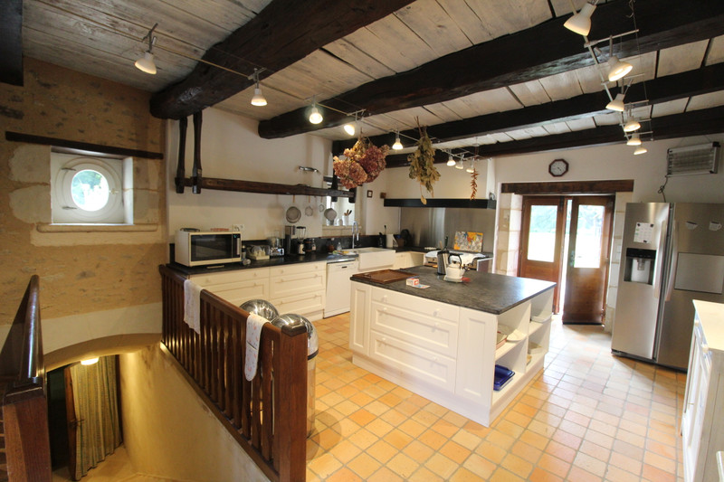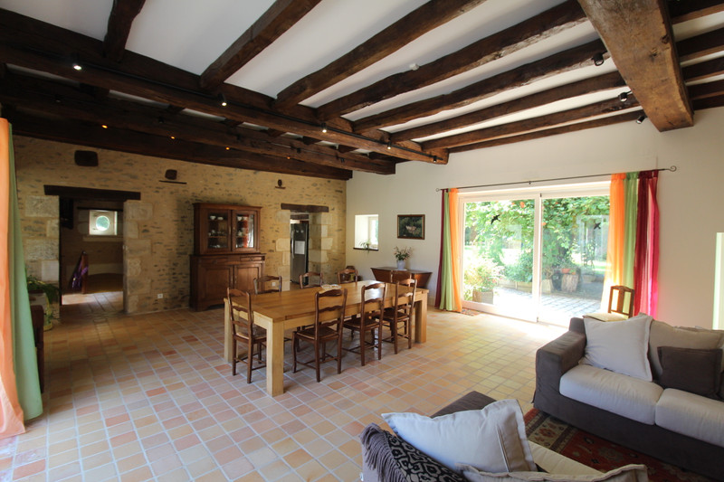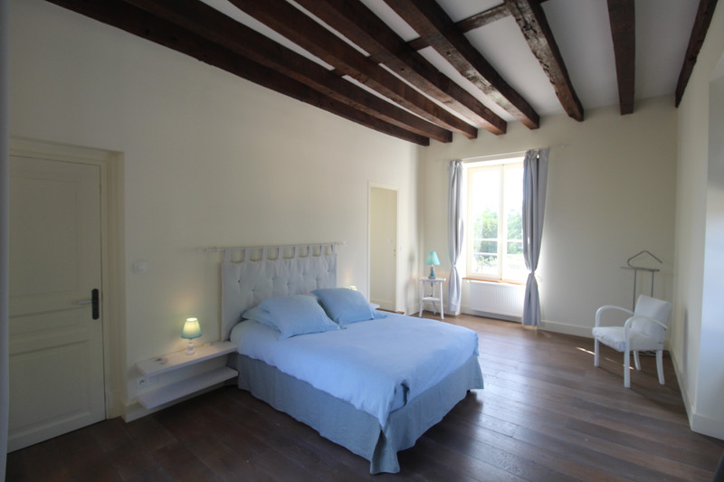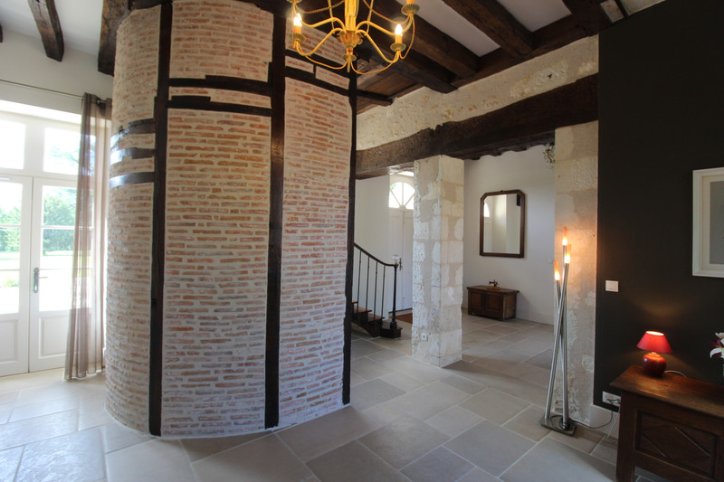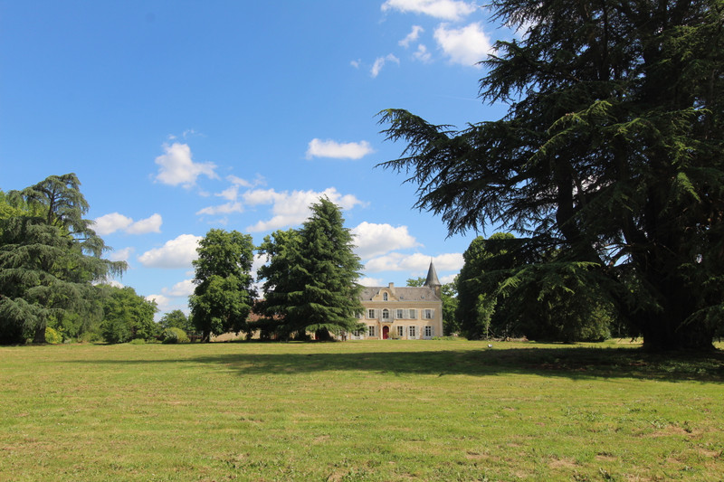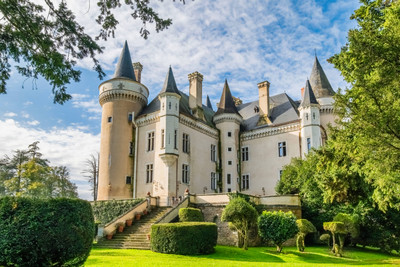27 rooms
- 15 Beds
- 9 Baths
| Floor 950m²
| Ext 96,922m²
€1,195,000
- £1,042,757**
27 rooms
- 15 Beds
- 9 Baths
| Floor 950m²
| Ext 96,922m²
€1,195,000
- £1,042,757**
Stunning chateau set in over 24 acres of parkland with numerous outbuildings all in excellent condition
Beautiful chateau, dating back to around the 18th century, set in around 10 hectares of parkland and comes with numerous outbuildings, including a grounds keepers' cottage. It has been renovated to a very high standard, so is ready to use and enjoy from day one. The chateau itself has 9 bedrooms and 7 bathrooms, 2 kitchens, several large reception rooms and a huge cellar with 6 rooms all with vaulted ceilings. There is another building accessed via a delightful internal courtyard, which has a games room, library and tv room. The grounds keepers' cottage has 4 bedrooms, a bathroom, a kitchen/dining room, living room and large reception room. There is also an annex with 2 bedrooms and a large open plan living space and a bathroom, all just to finish if required. The local village has a restaurant within walking distance and all amenities can be found at less than 5km. The nearest TGV station and A10 motorway at Châtellerault are less than 45km and 3 airports are less than 1h 30m by car.
This charming, family owned chateau is set in around 24 acres of parkland and consists of:
Ground floor:
Entrance hall – 16m2
Cloak room with staircase and wc – 27m2
Office (or bedroom) – 27m2 with ensuite shower room in the tower – 7m2
Living room 1 – 30m2
Living room 2 – 20m2
Staircase in the second tower
Kitchen 1 – 50m2
Kitchen 2 - 32m2
Dining room – 53m2
Laundry with shower and boiler room – 30m2
First floor:
Landing
Bedroom 1 with ensuite shower room- 20m2
Bedroom 2 – 18m2
Bedroom 3 – 21m2
Shower room shared by bedrooms 2 & 3
Bedroom 4 – 11m2
Bedroom 5 – 15m2 with ensuite shower room in the tower - 7m2
Bedroom 6 – 11m2
Family shower room
Staircase in the second tower
Second floor:
Suite – 50m2 with tower room attached
Bedroom 7 with ensuite shower room – 31m2
Bedroom 8 (or dressing room) with ensuite bathroom – 8m2
Bedroom 9 – 17m2
Staircase in the second tower
Immacculate cellar with 6 rooms all with vaulted ceilings.
Small courtyard giving access to an outbuilding with a games room (23m2), library (24m2) and tv room (14m2).
Grounds keepers' cottage (or gite):
Ground floor:
Entrance hall
Living room
Kitchen/dining room
Pantry
Passageway with wc
Living room 2 (or bedroom)
Boiler room
Large garage
First floor:
Landing
Bedroom 1
Bedroom 2
Bedroom 3
Bedroom 4 with ensuite shower room
Separate wc
Family bathroom
Apartment to finish off with an open plan living area, bathroom and 2 bedrooms.
Numerous outbuildings all in excellent condition including:
Workshop, covered parking areas, greenhouse etc.
The grounds also have a large veg plot and some parts of the old moat, which is fed from the rainfall off the buildings.
------
Information about risks to which this property is exposed is available on the Géorisques website : https://www.georisques.gouv.fr
[Read the complete description]
Your request has been sent
A problem has occurred. Please try again.














