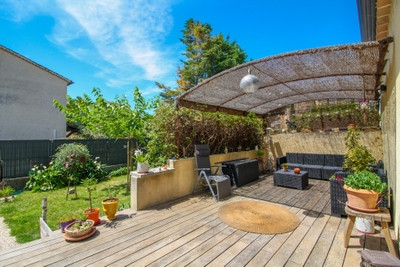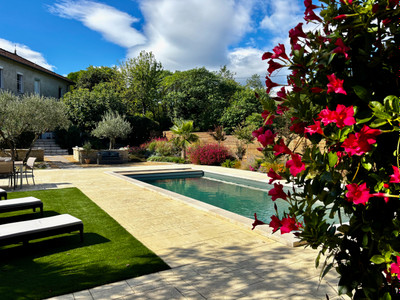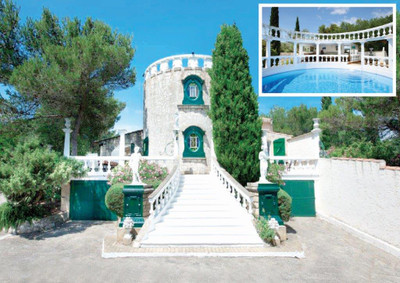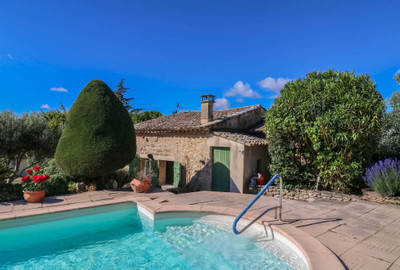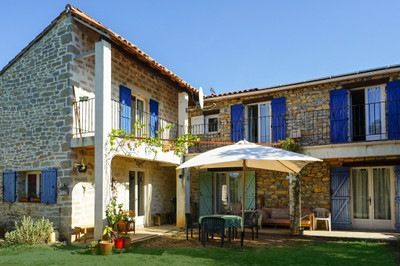22 rooms
- 13 Beds
- 10 Baths
| Floor 436m²
| Ext 1,360m²
€990,000
€918,000
- £800,588**
22 rooms
- 13 Beds
- 10 Baths
| Floor 436m²
| Ext 1,360m²
€990,000
€918,000
- £800,588**

Ref. : A37348JB30
|
EXCLUSIVE
8 gîtes + owner's house with gardens and 2 pools in the middle of sunny Provence, successful rentals business.
Looking for a career change in the sunny South East of France? This is your opportunity to combine lifestyle and business in one of the most charming regions of Europe!
Nestled at the crossroads of Gard, Vaucluse, Drôme, and Ardèche, just minutes from the A7 motorway, this turnkey hospitality property is ready for you to step in and thrive.
A modern owner’s villa with 2 bedrooms, a studio, and a private swimming pool—ideal for a comfortable lifestyle while running your business.
A separate building with 8 fully-equipped apartments, offering a total of 11 bedrooms and 8 bathrooms—5 with private terraces.
A large, well-maintained garden with areas for relaxation and picnics for guests.
A second swimming pool and a cosy terrace, perfect for socializing or unwinding.
The business is already a well-established success, with 5-star ratings online, a peaceful and calm atmosphere, and located just minutes walking from the center of Pont-Saint-Esprit with all amenities close by. All year long, a much sought after retreat for both tourists and engineers working temporarily in the area.
Whether you want to offer short or longer term rentals, or host guests attending the many nearby wedding and event venues (including castles and domaines), this property is ready to go.
Live where others holiday. Work where others relax. Invest in a lifestyle, not just a property.
Excellent ROI.
Layout of the owners' house:
Large south-facing living room-lounge-kitchen
2 bedrooms
Dressing room
Shower room
WC
Studio with shower room+wc, kitchen, independently accessible
Private garden
Private swimming pool
Large shaded terrace
Layout of the gîtes:
Gîte 1: living area 37m² (40m² floor area)
On the ground floor with private terrace:
living room-kitchen: 16m² (17.6m² floor area)
WC
On the first floor:
hallway
Bedroom 1: 10m²
Shower room: 3m²
Bedroom 2: 5.3m²
Gîte 2: living area 32m² (33m² floor space) (can be connected to gîte 3)
On the ground floor with private terrace:
living room-kitchen: 22m²
shower room/WC: 4m²
bedroom: 7.3m²
hallway
Gîte 3: living area 32m² (can be connected to gîte 2)
On the ground floor with private terrace:
living room-kitchen-sleeping area: 24.5m² (double bed)
shower room/WC: 6m²
hallway
Gîte 4: living area 48m² (50m² floor space)
On the ground floor with private terrace:
living room-kitchen: 22.5m² (24m² floor space)
hallways
WC
On the first floor:
hallway: 2.75m²
Bedroom 1: 11.6m²
Bathroom: 2m²
Bedroom 2: 6m²
Gîte 5: living area 44.5m² (45.5m² floor space)
On the ground floor with private terrace:
living room-kitchen: 20m²
hallway
On the first floor:
hallway: 1.25m²
Bedroom 1: 11m²
Shower room/WC: 2.6m²
Bedroom 2: 10m²
Gîte 6: living area 33m² (53.5m² floor space)
On the second floor:
living room-kitchen: 17m² (26m² floor space)
hallways
Bedroom 1: 4.5m² (10m² floor space)
Shower room/WC: 4m²
Bedroom 2: 6m² (11m² floor space)
Gîte 7: living area 39m² (50m² floor space)
On the 1st floor:
entrance hall: 1m²
Living room-kitchen: 27 m² (28.8 m² floor space)
Hallway
Bathroom/WC: 3 m²
On the second floor:
Mezzanine (bedroom): 7 m² (15.5 m² floor space)
Gîte 8: 46 m² living space (64 m² floor space)
On the 1st floor:
living room-kitchen: 30m2
On the 2nd floor:
hallway
Bedroom 1: 6m2 (14m2 floor space)
Shower room/WC: 3m2
Bedroom 2: 7m2 (15.6m2 floor space)
On the premises, an extraordinary underground, all year around fresh water supply for gardening.
Your teleworking guests can connect to the fiber optic connection.
It is possible to convert the outbuildings into a party space and a space for storing bicycles and motorcycles. Additionally, installing a charging station for electric cars is possible. All gîtes and the house are equipped with reversible airconditioning systems.
------
Information about risks to which this property is exposed is available on the Géorisques website : https://www.georisques.gouv.fr
[Read the complete description]
 Ref. : A37348JB30
| EXCLUSIVE
Ref. : A37348JB30
| EXCLUSIVE
Your request has been sent
A problem has occurred. Please try again.














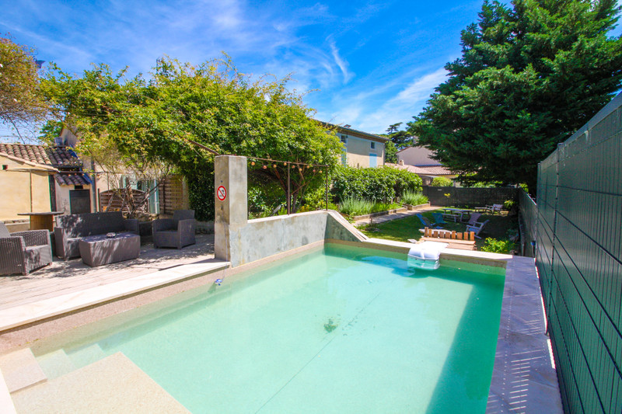
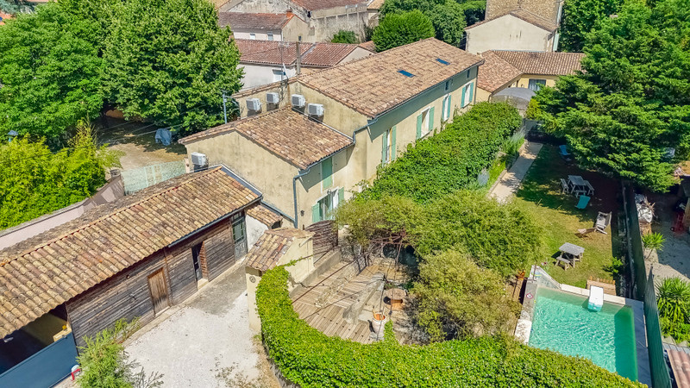
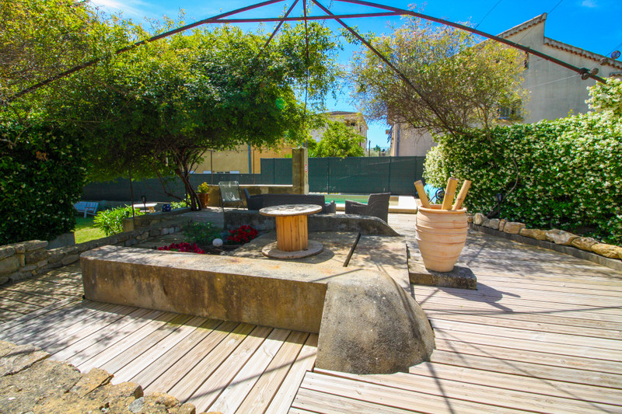
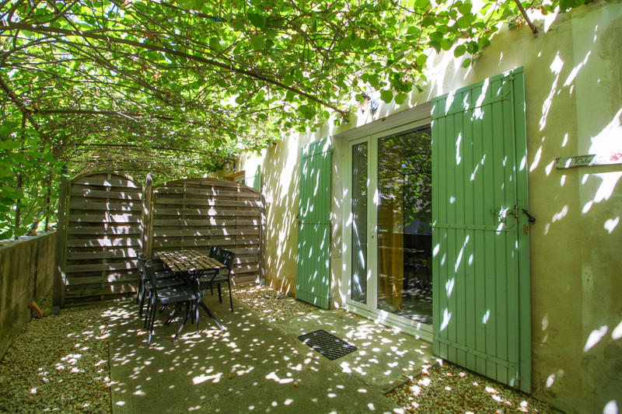
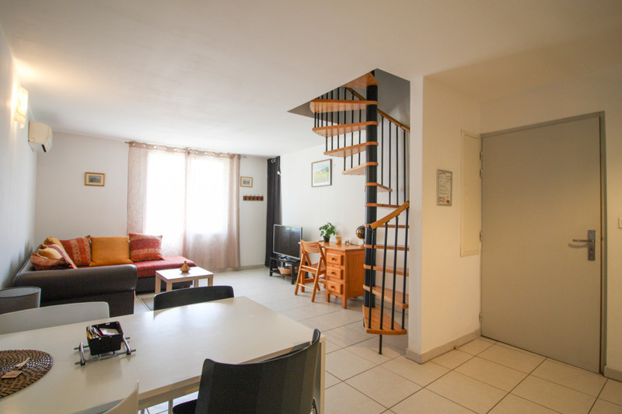
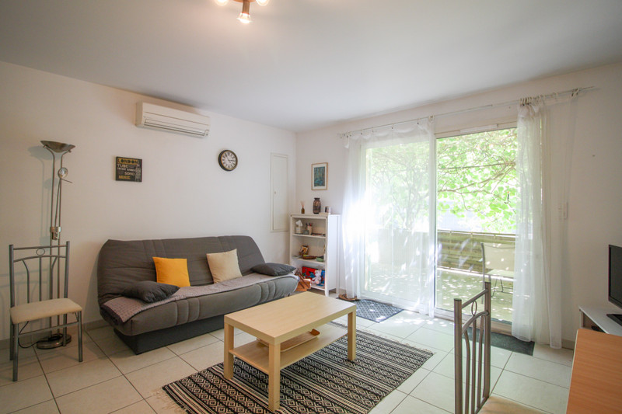
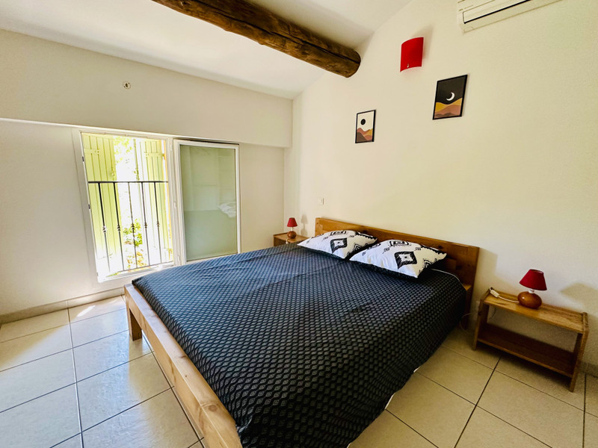
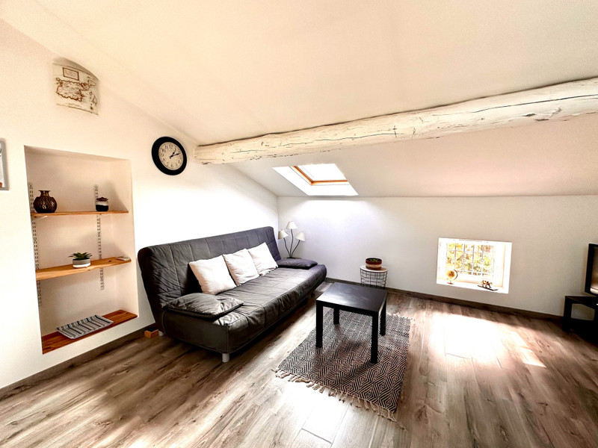
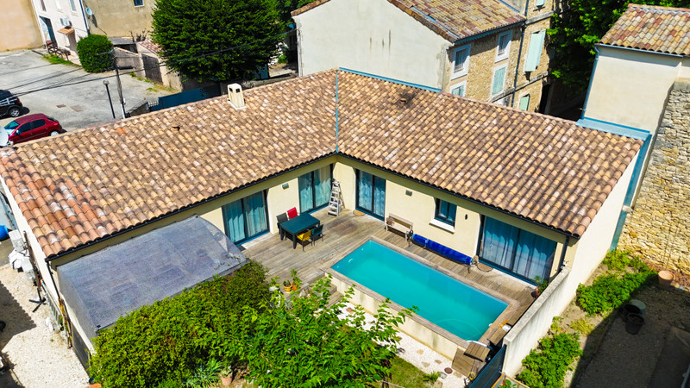
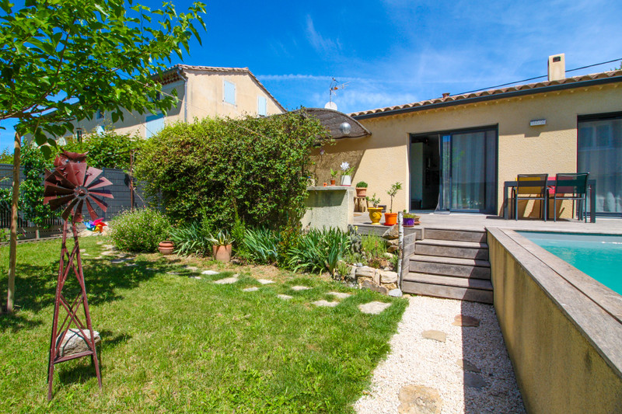

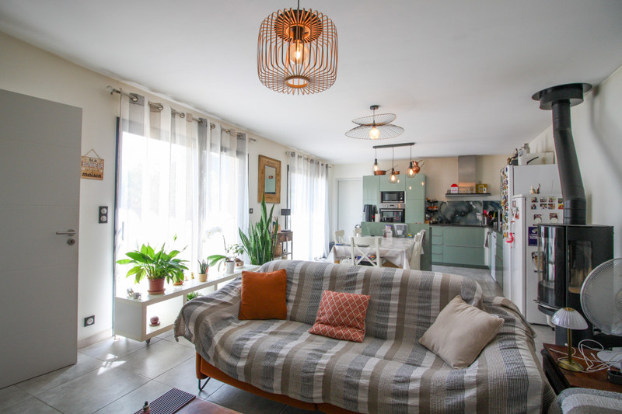
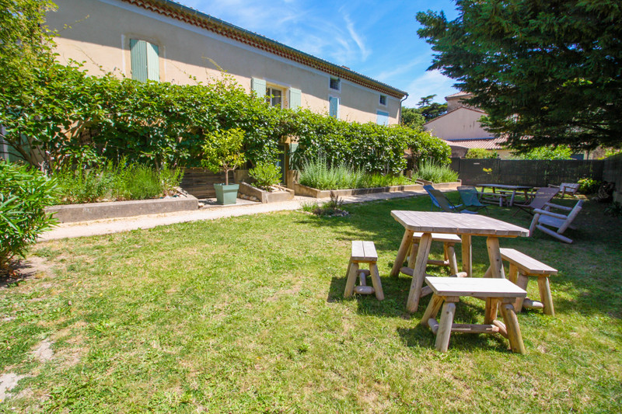
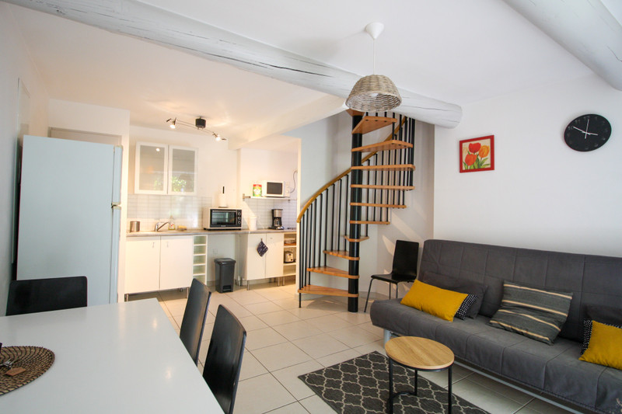
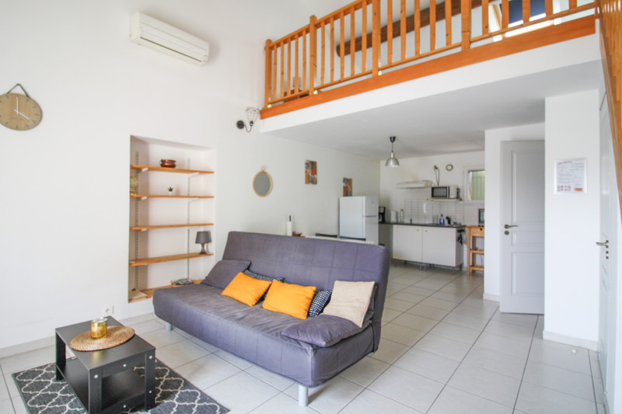
















 Ref. : A37348JB30
|
Ref. : A37348JB30
| 












