5 rooms
- 4 Beds
- 1 Bath
| Floor 80m²
| Ext 1,025m²
€167,940
(HAI) - £143,370**
5 rooms
- 4 Beds
- 1 Bath
| Floor 80m²
| Ext 1,025m²
€167,940
(HAI) - £143,370**
Beautifully presented 4-bedroom detached home with large garden,
garage, and stunning countryside views
Situated on the edge of the quiet village of Neulliac, this immaculate four-bedroom property would make an ideal permanent residence, or a holiday home. With no work to do, it is a must-view!
The ground floor accommodation comprises a bright conservatory, a lounge with a stone fireplace and insert wood burner, a fully fitted kitchen equipped with an integrated electric oven and gas hob, a spacious laundry/boiler room, and a separate WC.
On the first floor, are four good-sized bedrooms, one of which is currently used as an office, and another as a dressing room, and a modern family bathroom. There is also access to a loft area, which provides additional storage space and further renovation possibilities.
To the front of the house, a gated and gravelled driveway leads to the garage/workshop.
The well-maintained and grassed garden, to the side and rear of the house, has established plants and a large vegetable plot, and there is also a useful potting shed located to the rear of the garage.
At the back of the house is a lovely patio area, offering fabulous and uninterrupted views of the countryside.
Mains Drainage. Double Glazed. Oil-fired central heating.
Located within walking distance of the centre of the village, where there is a bakery, bar-tabac, creperie, medical centre, garage and hairdressers. The larger historic town of Pontivy is just a ten-minute drive, where you will find restaurants, supermarkets, shops, banks, etc, and even a château!
DETAILS
GROUND FLOOR
• Conservatory (1.7m x 2.8m) with tiled floor and access to the garden. Leads to a hallway with understairs storage
• Lounge (5.3m x 3.7m) with parquet floor, 2 x radiators, windows to front, stone fireplace with insert log burner
• Kitchen (3m x 2.7m) with fitted cupboards and drawers, tiled floor, window overlooking garden, gas hob, extractor fan and integrated electric oven
• Laundry/Boiler room with door to garden
• WC with tiled floor and small window
FIRST FLOOR
• Bedroom 1 (3.39m x 2.66m) with parquet floor, radiator and window
• Bedroom 2 (2.68m x 3.36m) with large built-in wardrobes, parquet floor, radiator and window
• Bedroom 3 (2.5m x 4.3m) with parquet floor, radiator and window
• Bedroom 4 (3.7m x 2.5m) with parquet floor, radiator and window
• Bathroom (2.2m x 2.5m) with tiled floor, and partially tiled wall, shower, WC, washbasin with vanity unit, towel radiator and window
LOFT SPACE (3.44m x 8.12m)
OUTSIDE
• Garage / workshop (8.18m x 2.48m) which also houses the oil tank. Potting shed to rear.
• Garden with patio area and established vegetable plot
------
Information about risks to which this property is exposed is available on the Géorisques website : https://www.georisques.gouv.fr
[Read the complete description]














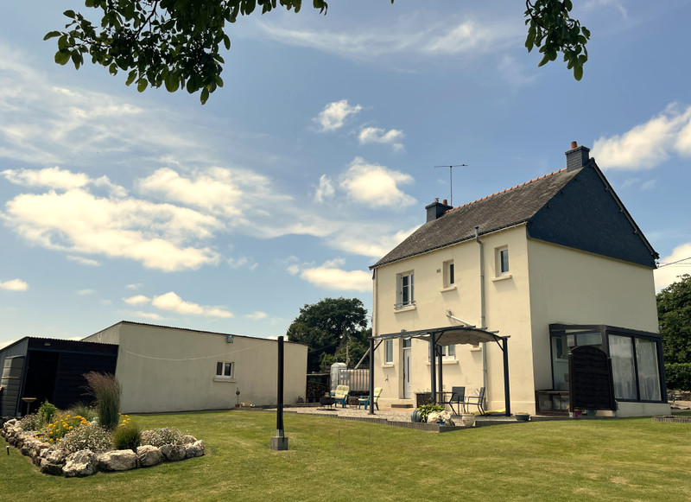
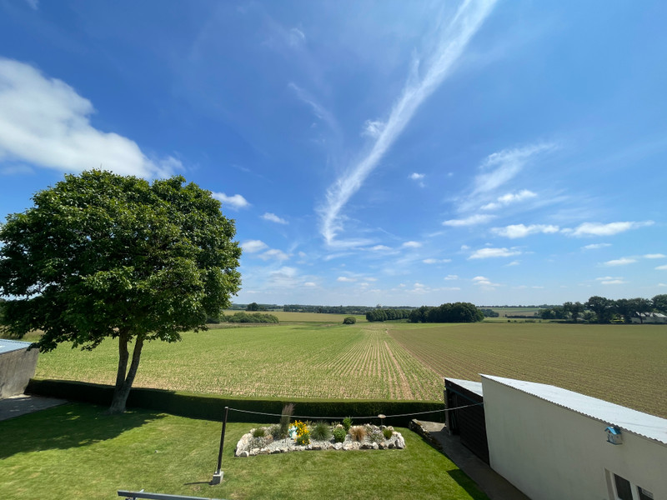
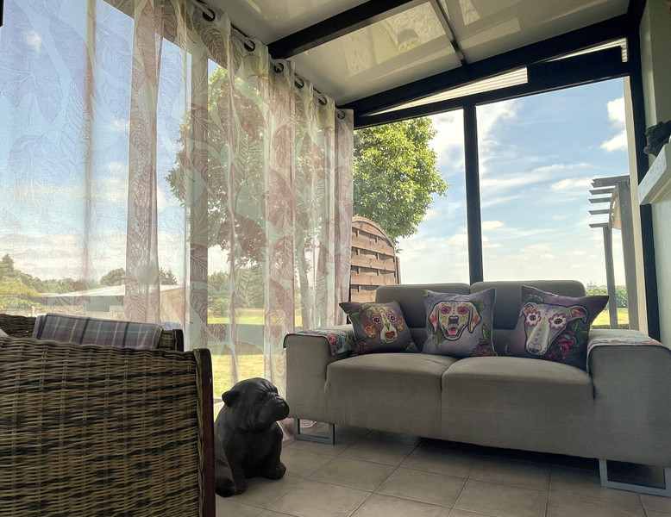
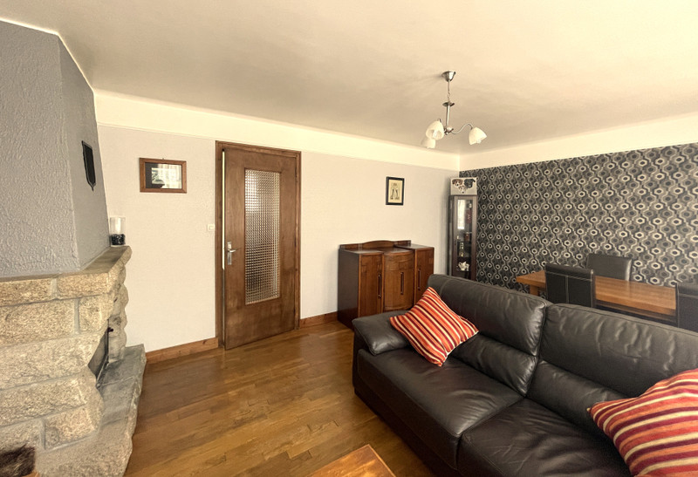
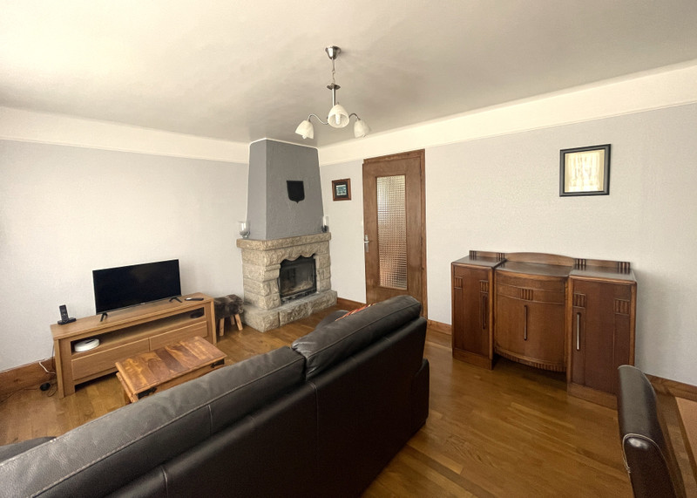
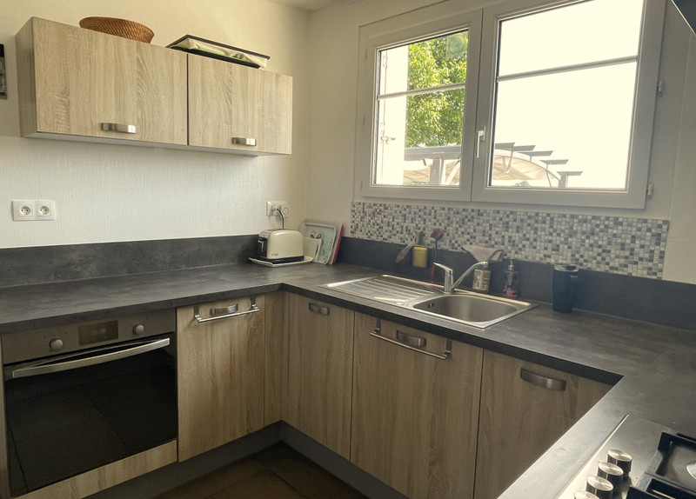
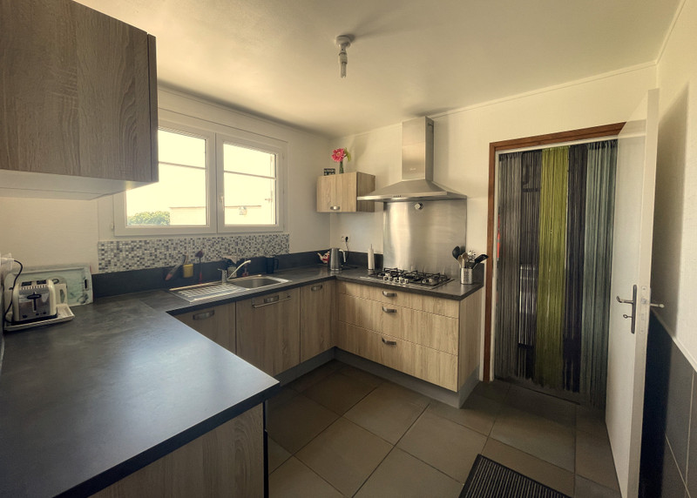

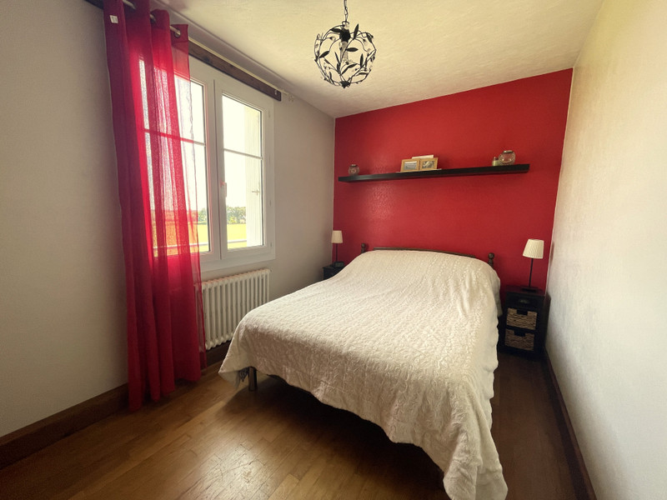
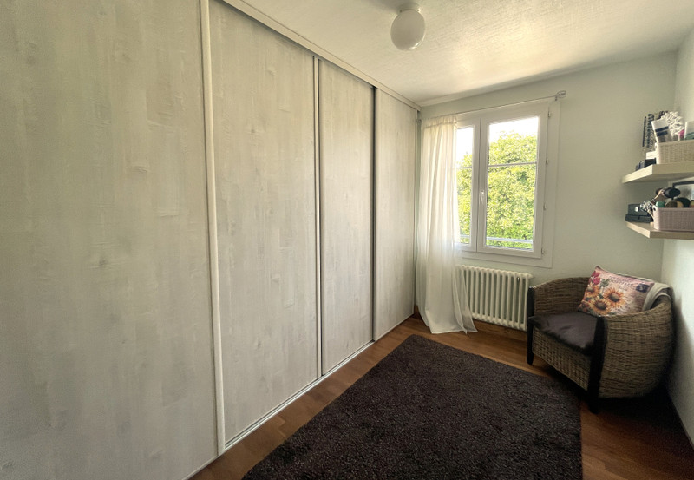




















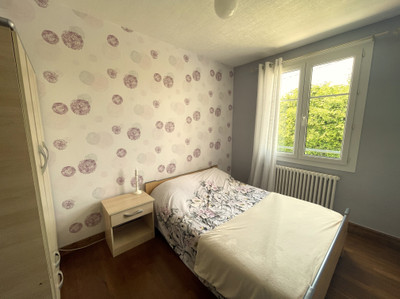


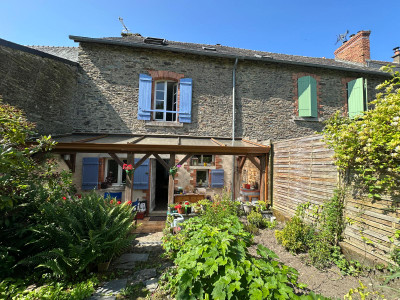
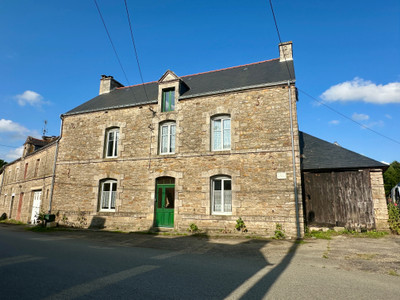
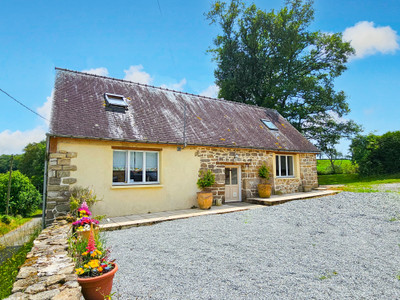
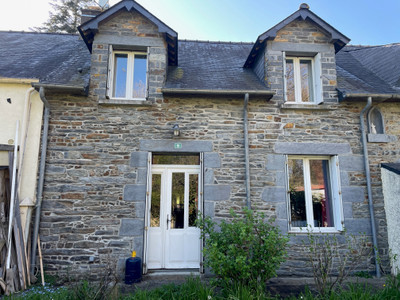
 Ref. : A20018CRP56
|
Ref. : A20018CRP56
|