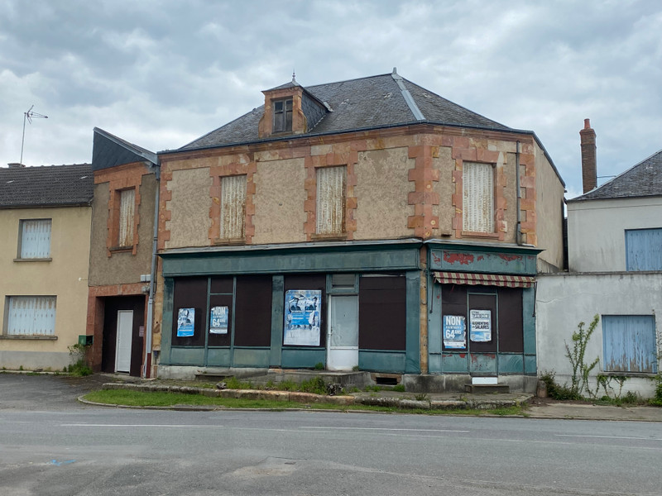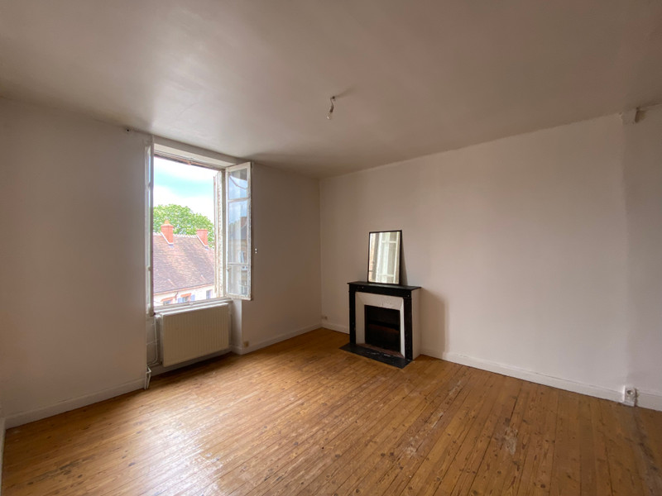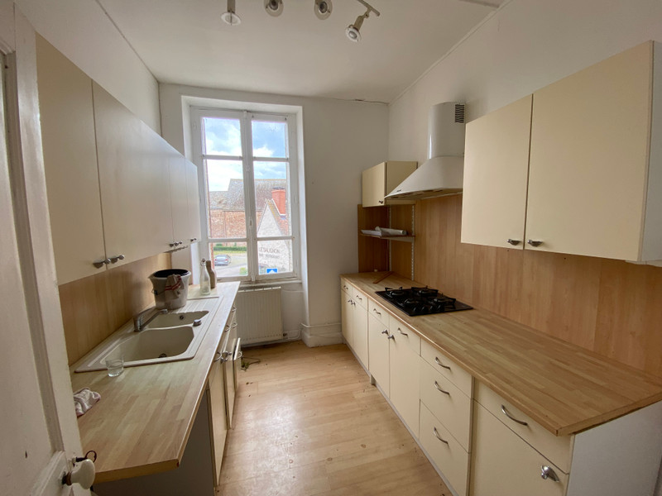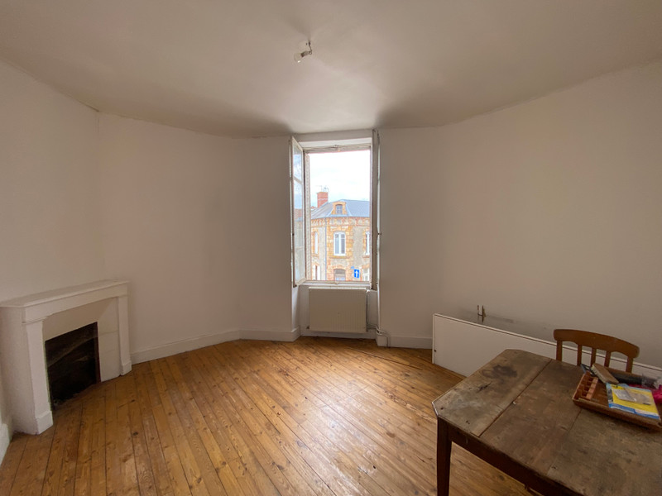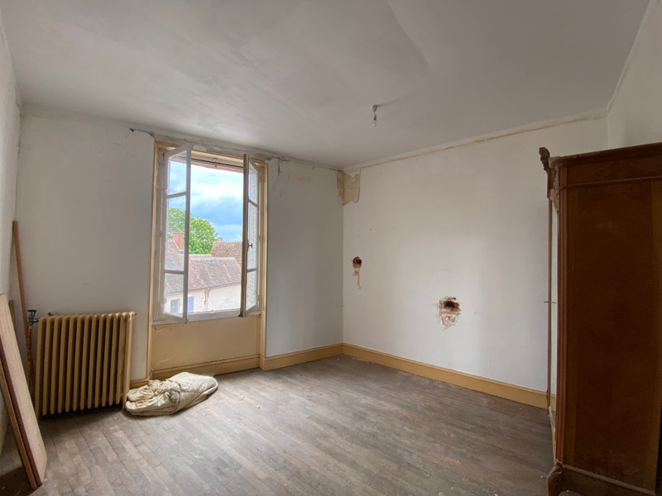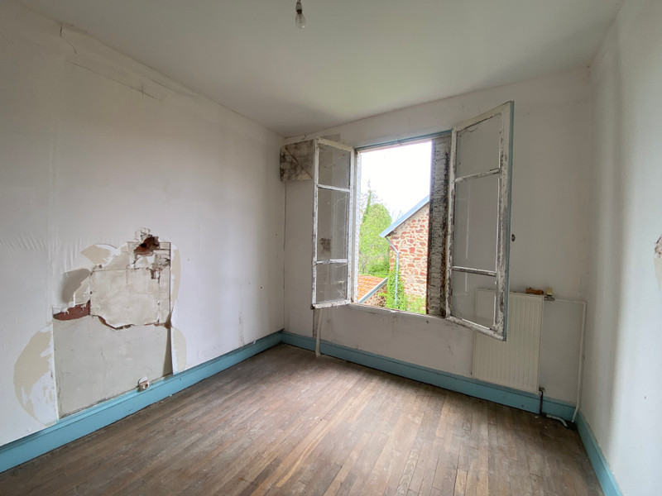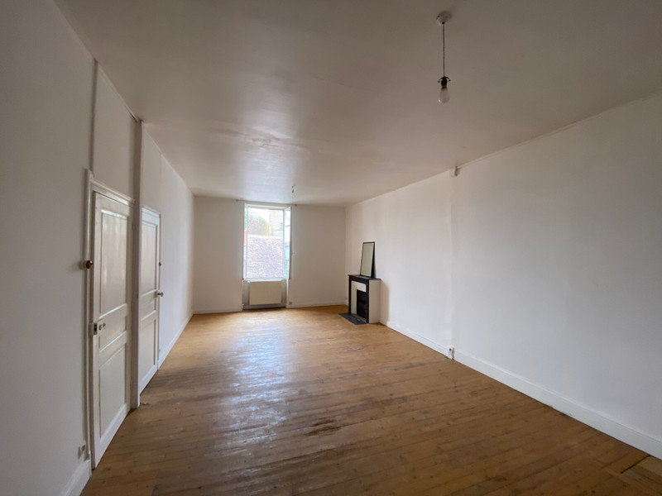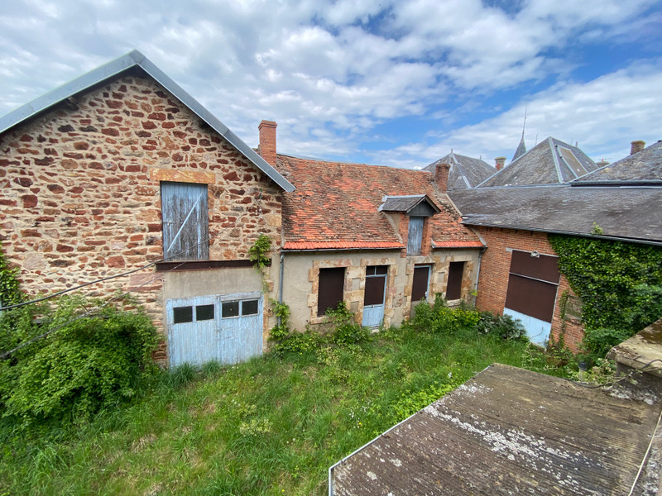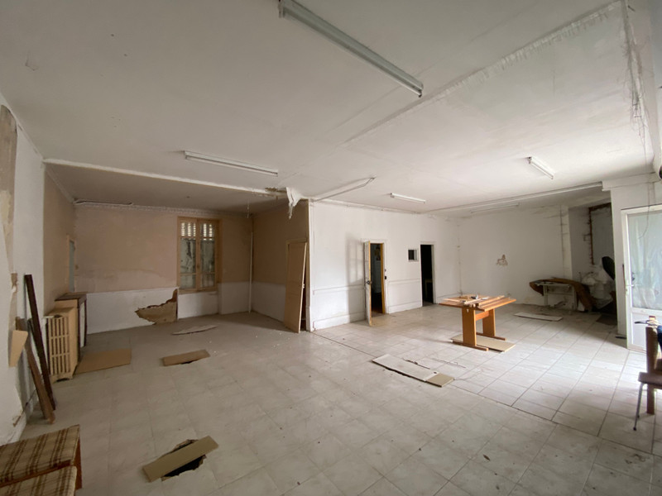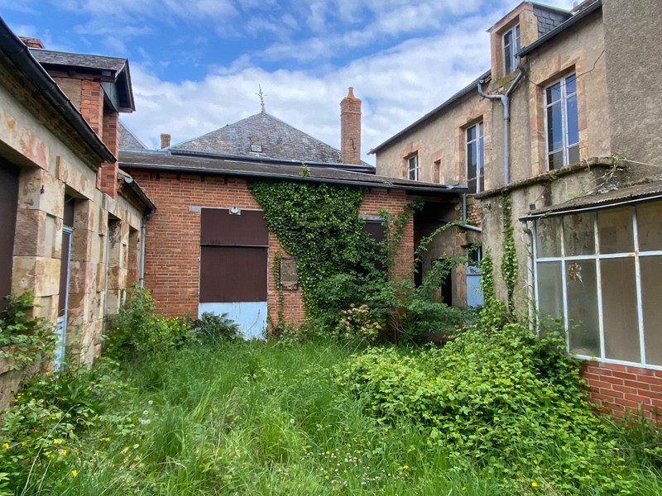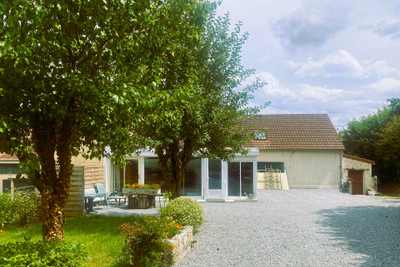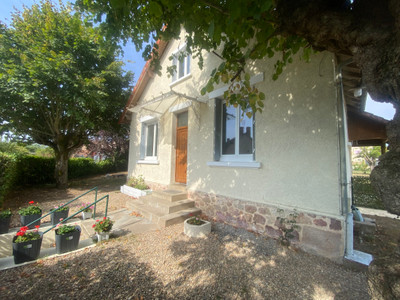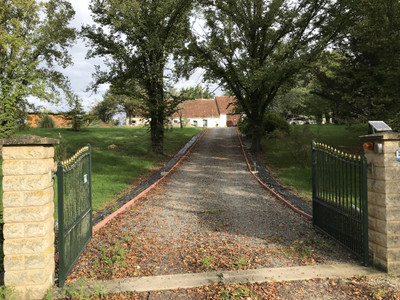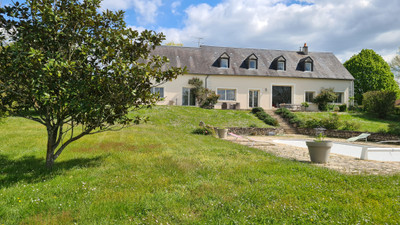- 4 Beds
- 2 Baths
| Floor 111m²
| Ext 630m²
€36,600
(HAI) - £31,937**
- 4 Beds
- 2 Baths
| Floor 111m²
| Ext 630m²
€36,600
(HAI) - £31,937**
Large village building comprising large commercial space, 4 bedroom apartment, courtyard and outbuildings
** UNDER OFFER ** Very Large Village building with 100m2 apartment above an original commercial space, garage, loft, outbuildings around a private courtyard in the Cher.
Located in the quiet village of Vesdun, this large building comprises a large 4 bedroom apartment, huge space on the ground floor originally a restaurant/ cafe comprising - two large areas, kitchen, bathroom and WC and access to the rear courtyard. There is a large loft area with full staircase access, garage and small house in the rear garden around a courtyard which has private vehicle access.
The building will require renovation and the ground floor can be modified for various uses and will appeal to buyers looking to have a large workshop/commercial space and private apartment or possibly to be renovated to a very large country home.
The original commercial space opens from the front into a very large room 75m2 with a kitchen of 13m2 behind. To the left of the large room is a stairway to the first floor and with separate external access. From the kitchen there is also another hallway and another staircase to the upper floors ( 1st floor apartment and loft). Beyond the kitchen there is a large hall of 76m2 which has access to the rear courtyard and to the outbuilding to the rear where part has been used to provide WC facilities.
The 1st floor apartment is accessible by both staircases. The central staircase opens via front door to a hallway with separate, fully fitted kitchen to the front, large room to left and a further bedroom to the rear with bathroom and separate WC. To the right of the kitchen, a very large living room has windows to both front and rear. Beyond there is a 2nd corridor with staircase access and 2 bedroom, storage room and further bathroom.
The loft is accessed via the central staircase and could offer further living spaces upon renovation with a dormer window to the front.
There is a driveway access to the rear courtyard where there is an outbuilding with a garage. The outbuilding is attached to the large hall with the commercial space and has a room with a sink and WC.
There is a cellar area under the main building from the courtyard, a veranda and a WC accessed from the courtyard.
The building offers immense potential with over 300m2 of living space and numerous possibilities within a pretty Cher village.
------
Information about risks to which this property is exposed is available on the Géorisques website : https://www.georisques.gouv.fr
[Read the complete description]
Your request has been sent
A problem has occurred. Please try again.














