6 rooms
- 3 Beds
- 2 Baths
| Floor 190m²
| Ext 183,482m²
€369,600
- £322,513**
6 rooms
- 3 Beds
- 2 Baths
| Floor 190m²
| Ext 183,482m²
BACK ON MARKET : large family home with heated pool, panoramic view and 18 ha of land - perfect for horses!
On the top of the hills in Souillac (town center 5 min away), this family home overview the hills and offers panoramic views over the valley, surrounded by its 18 ha of land.
The house is bright, functional, well insulated and comfortable. It boasts spacious rooms, including a large living room / billiard room of over 50 m2, 3 bedrooms upstairs, including a large master suite with its own terrace and view over the valley. No work required.
The swimming pool (heated!) boasts an incredible view - of course! The house is surrounded by meadows and woods, so there's no nuisance to be seen or heard. It's the perfect place to feel out of this world. If you have horses, the land is mixed with woods and meadows.
In addition, there's a large garage with a studio to renovate on 1st floor
This is a truly rare property with so much land, a house with no work required, so well located. See more details below (send me a message or more pictures and video)
IN DETAIL:
Stone and concrete-block house comprising, on ground floor: entrance veranda and laundry room, kitchen, dining room, living room with wood-burning stove, living room/billiard room.
1st floor: landing, two single bedrooms, shower room-WC, master suite with bath/shower room, WC, terrace with panoramic view.
Independent double garage with studio to renovate upstairs; swimming pool with terrace and view
18 ha of land with woods and meadows.
APPROXIMATE SURFACES
Ground floor
- entrance veranda: 7.20 m2
- utility room
- fitted kitchen: 20 m2
- study / dining room: 20 m2
- living room with wood-burning stove: 20 m2
- living room/billiard room: 50 m2
First floor
- landing
- Bedroom 1 with cupboards: 11.50 m2
- Shower room-WC: 4 m2
- Bedroom 2: 12 m2
- Bedroom 3 master suite: 43 m2 (with bathroom, shower and WC)
OUTBUILDING(S)
- double garage: 45 m2 - including shower room-WC
- upstairs studio to renovate: 25 m2
TECHNICAL FEATURES
- mains drainage
- fiber optics
- heating: convector heaters, wood-burning stove and reversible air-conditioning in living room/billiard room
- double glazing and electric blinds throughout
- 11.5x5 heated swimming pool, liner replaced in 2012
- attic insulated with 200 mm glass wool
LOCATION
- Souillac: small town with all shops and services, school, collège, lycée,
- Town on the banks of the Dordogne River with its beaches and canoeing.
- On the heights of Souillac, town center 5 minutes by car, 30 minutes
------
Information about risks to which this property is exposed is available on the Géorisques website : https://www.georisques.gouv.fr
[Read the complete description]














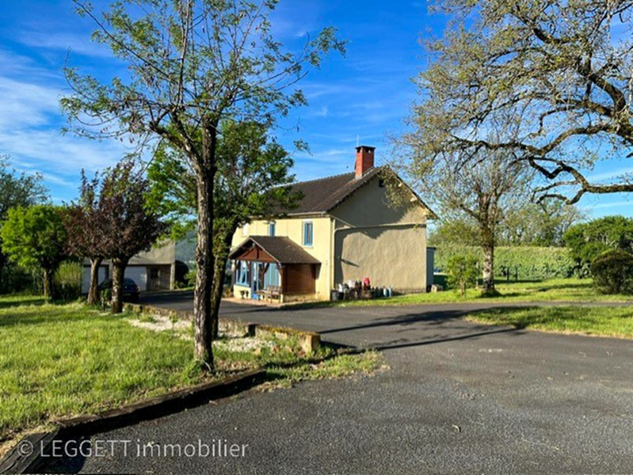
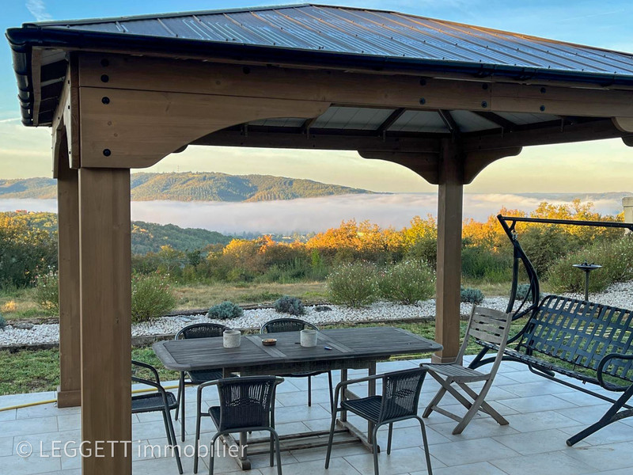
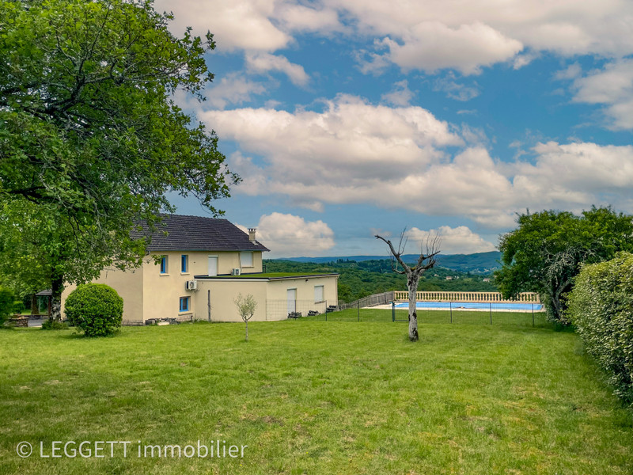
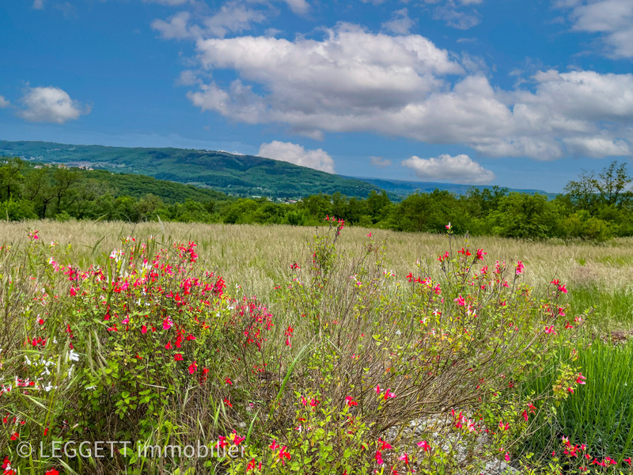
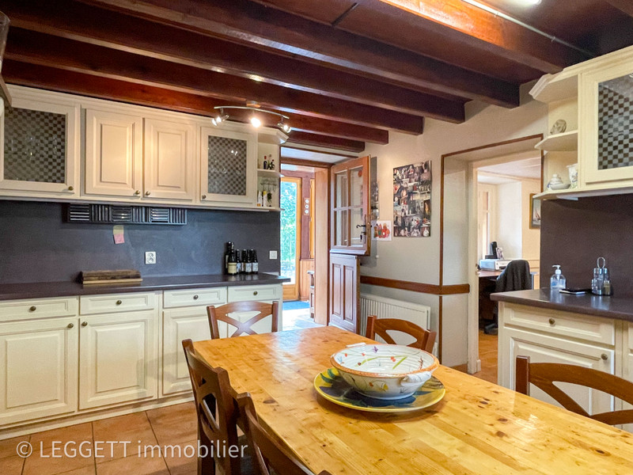
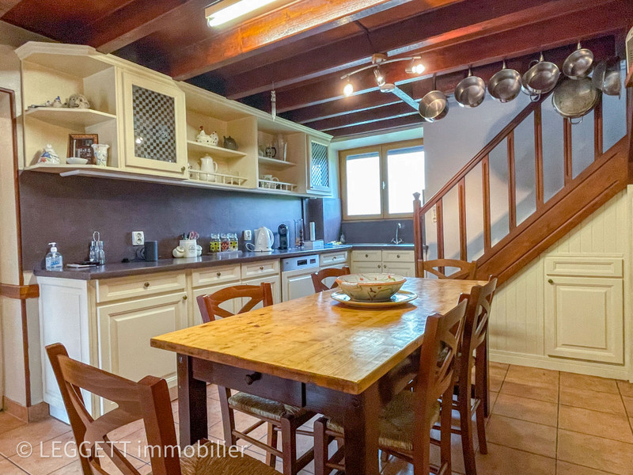
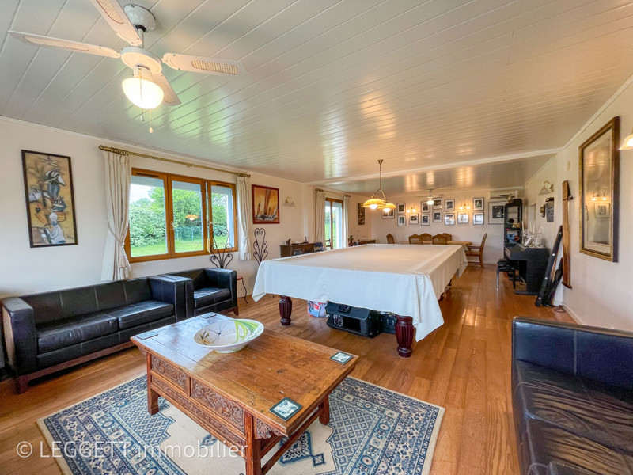
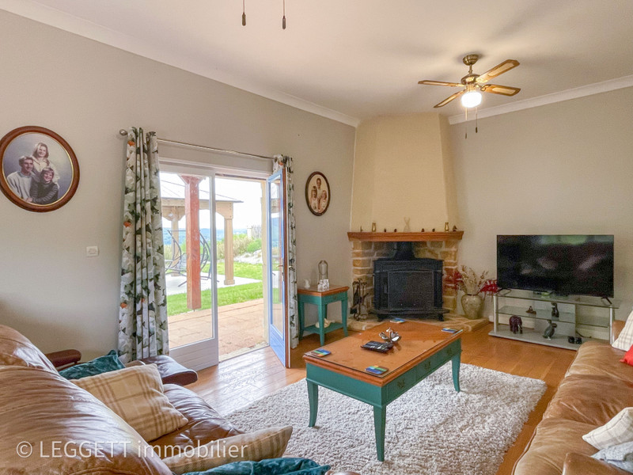
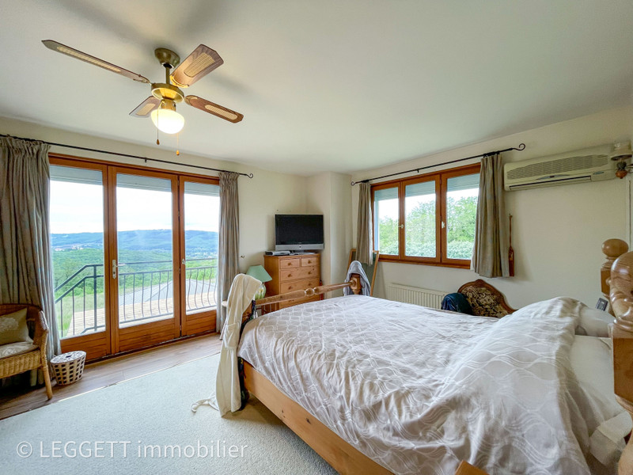
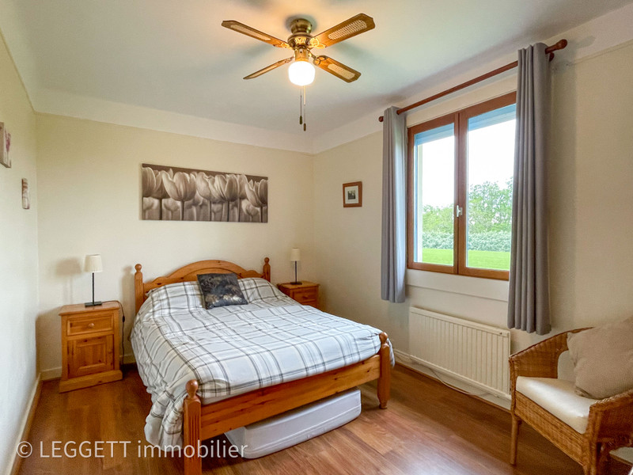























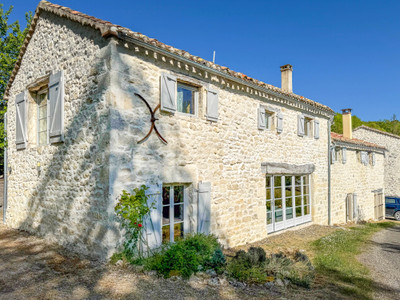
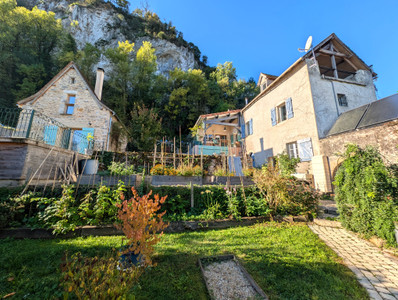
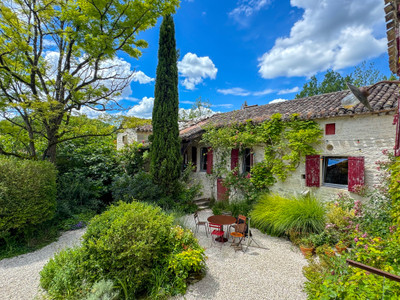
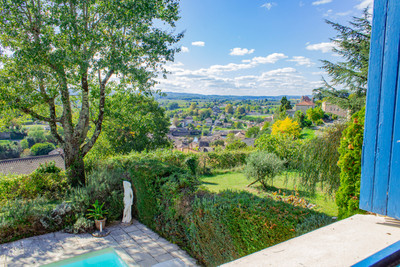
 Ref. : A40608SGU46
|
Ref. : A40608SGU46
|