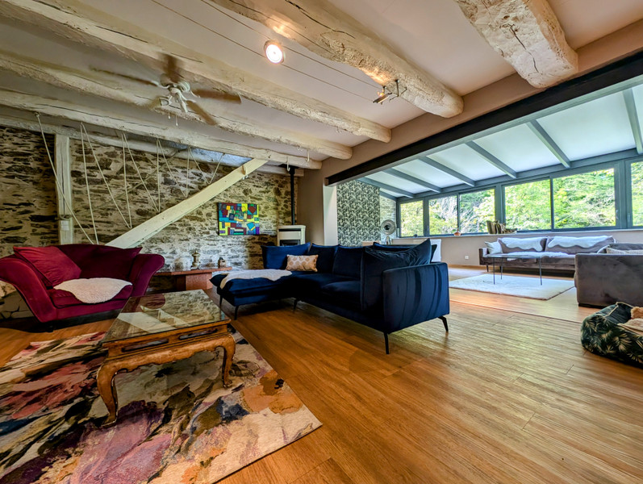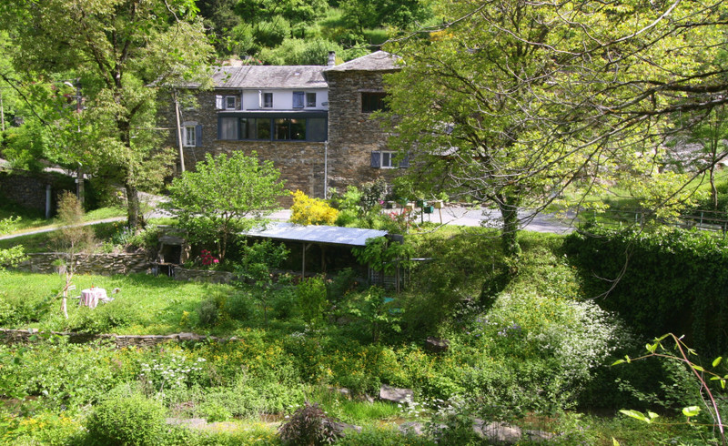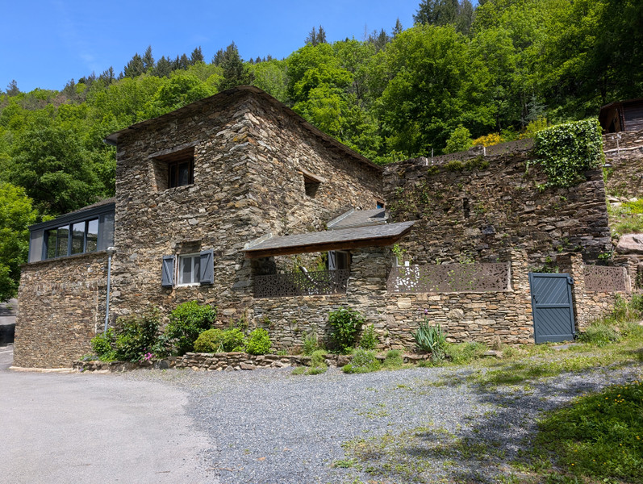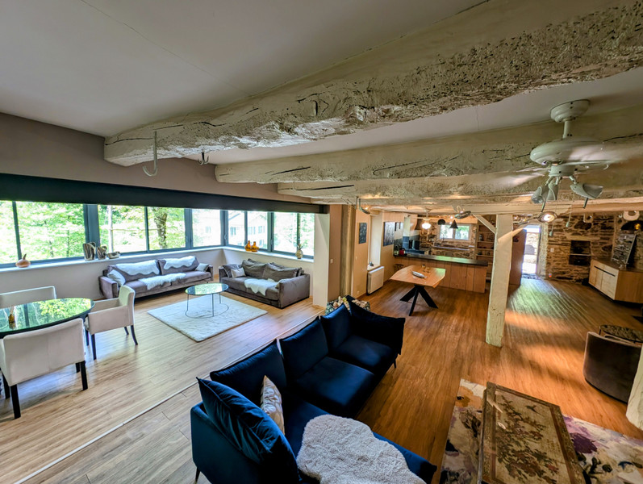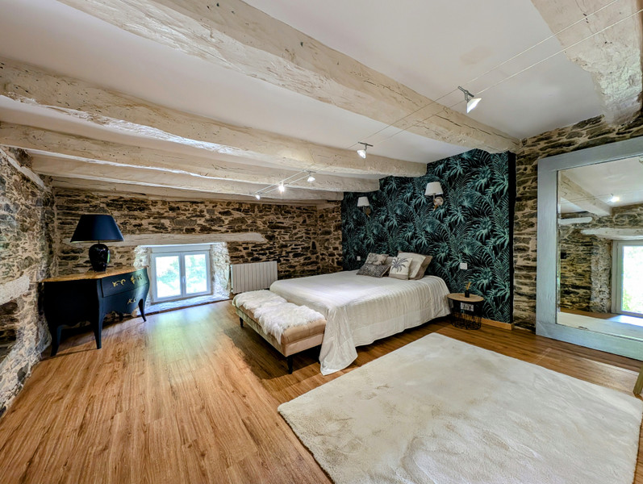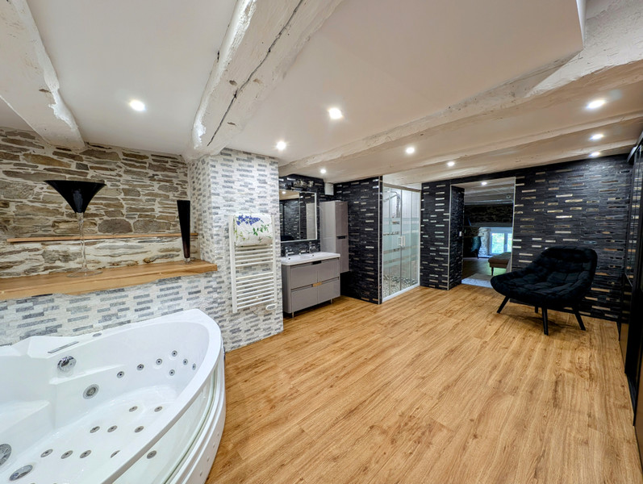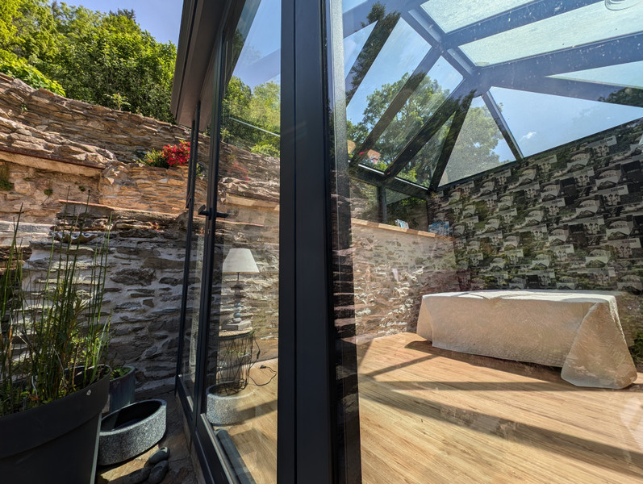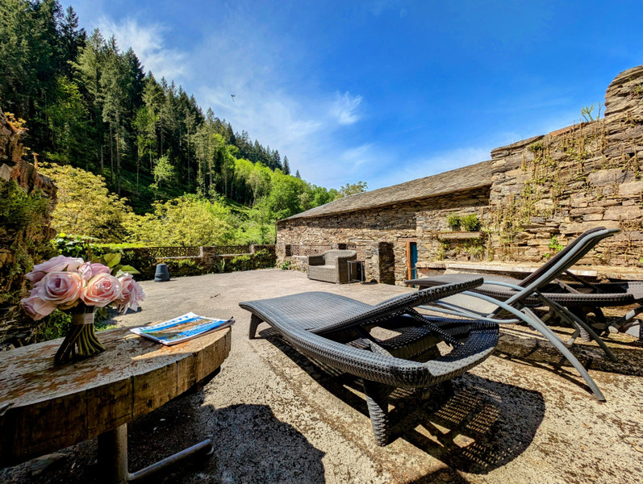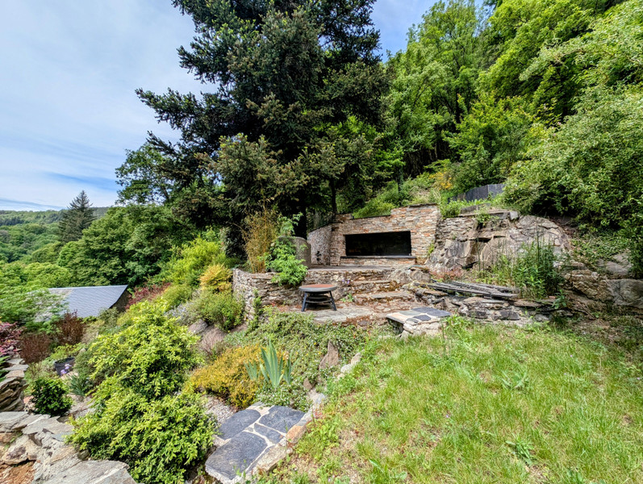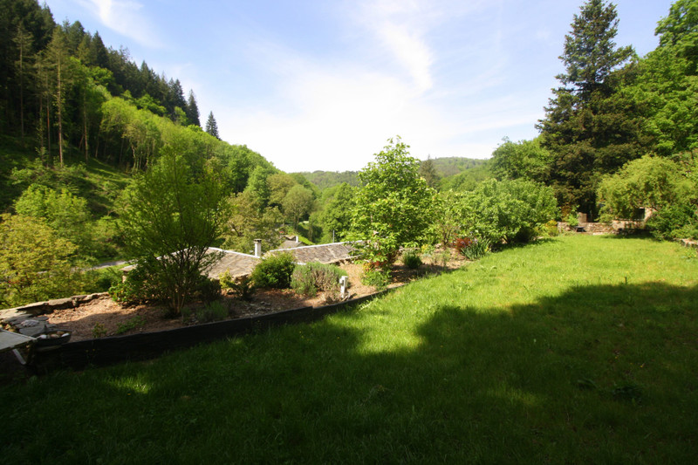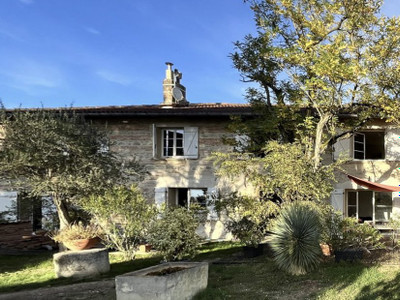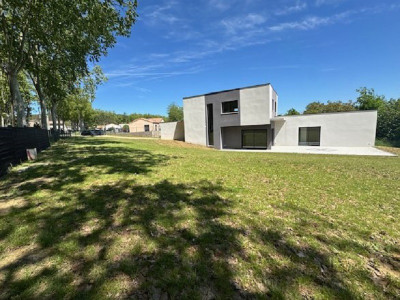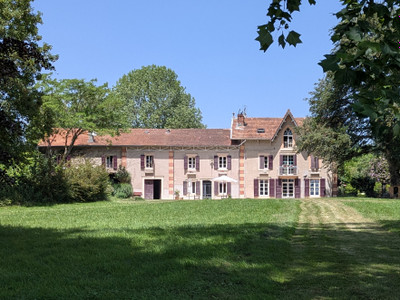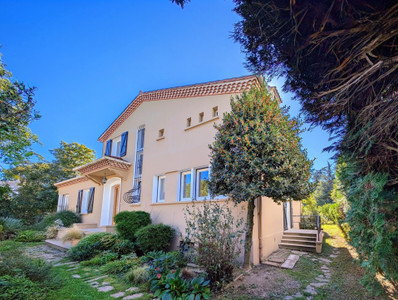7 rooms
- 4 Beds
- 2 Baths
| Floor 225m²
| Ext 10,239m²
€525,000
- £462,158**
7 rooms
- 4 Beds
- 2 Baths
| Floor 225m²
| Ext 10,239m²
TARN: Near Vabre, prestigious stone hamlet property with terrace; gardens, grounds and outbuildings.
Just 5 minutes from the charming village of Vabre and around 40 km from Castres is this rare and unusual property. Situated in a peaceful hamlet in the Parc Naturel Régional du Haut Languedoc, this former farmhouse has benefited from a prestigious renovation!
The renovation and landscaping, the fruit of many years' hard work and passion, have transformed the property into a remarkable haven of peace. We'd like to congratulate the owners on this mammoth project!
The house offers 225m2 of living space, with the added bonus of a barn, cellars, garage and workshops, all set in 1.2 hectares of land including an orchard, rock gardens, flower beds, paths, ornamental pond, relaxation areas, barbecue... A paradise for the senses!
After crossing the famous Massif du Sidobre, we've got a real change of scene in this unspoilt environment at an altitude of around 400m, lulled by birdsong and the lapping of the stream! We've arrived, all we have to do is cross the bridge dating from the 16th century
and we're in this magical place.
An old farmhouse set against the hillside, generously extended with terraces and annexes!
Push open the entrance gate and you'll discover a unique mineral world! First of all there's the bread oven, which was once the hamlet's meeting place, and then, as we look up, there are incredible walls, low walls, borders, paving, terraces and intimate little corners all over the place. We've never seen anything like it in our memory, what a piece of work on a mountainside, just a few years in the making!
Let's go inside now, and with our mouths agape we contemplate the masterly 135m2 living room that welcomes us. It's truly sublime, with its kitchen area that combines modernity and antiquity, with its stone sink and a fireplace with insert dressed in the obligatory Sidobre marble! There's a lounge/dining room area and a magnificent veranda that offers a different panoramic view at every hour of the day. A high-performance pellet stove sits at the back of the living room. We've kept the miller's staircase, which has been finished in white to give access to the first floor.
In the extension, a master suite with a sparkling bathroom, combining modernity and stone, and an equally incredible bedroom with its own private terrace. Back in the living room, there's a utility room and toilet area.
Take the miller's staircase up to the first floor, which includes a beautiful living room that could, depending on your plans, house an artist's studio, a study, a library or a sleeping area.
Then there's a large bedroom, renovated and fitted out to the same high quality and finish, which is superb! Another bedroom and a bathroom with WC complete this level.
The quality of the renovation and the top-of-the-range materials used throughout the house are truly outstanding.
Now it's time to discover the outside spaces, so we take the staircase that runs along the back of the house, and surprise, lined with maples and a multitude of flower and shrub species, an incredible room is revealed, a glass roof that houses a guest bedroom, a jewel of light, who hasn't dreamt of contemplating the Milky Way from their bed, here it's done! This room is ideal for relaxation and well-being, depending on your plans.
Continuing on, still marvelling at our half-mountain, half-Mediterannean surroundings, we stop for a long time on a terrace well out of sight, where the invitation to sunbathe is calling loud and clear!
We then return to the rear barn, an incredible 80m2 of floor space to be converted as you wish, followed by a garage, a 70m2 workshop cellar and a large wooden chalet for storing equipment, which could also be used for other purposes.
Now let's wander here and there along the small terraces and paved driveways planted with flowers, what a sight and what a beautiful combination of species, it's remarkable!
As we continue to climb, another terrace in the shade offers us a unique spectacle: a pool with aquarium glass lets us observe koi carp and dragonflies dancing around the reeds!
Higher still, the highest point, a bench in the middle of the massifs to enjoy the view of the mountain opposite.
Before setting off again, we can enjoy a barbecue area by the river and two superb meadows on either side of the river with their apple trees, 11 grafted walnut trees...
This property is truly unique and will be the ideal place to live out your dream in the south of France, in our beautiful Occitanie region.
Location: Nestling in the heart of the Monts de Lacaune and at the gateway to the famous Sidobre granite massif and the Montagne Noire, the commune of Lacaze is an unspoilt area with a rich religious heritage that bears witness to its sometimes tumultuous history.
An area where dairy sheep are reared, biodiversity is everywhere, much to the delight of hikers on the many trails in the area.
This geographical location, so popular with nature enthusiasts and lovers of peace and quiet, is a valuable asset in this region of Occitanie. In fact, the richness of its environment means you can enjoy a change of scenery, take part in a wide range of outdoor activities or simply recharge your batteries in a calm and pleasant atmosphere.
You can also sample the flavours of the region: charcuterie, honey and cheeses. Castres is just 40km from the SNCF train station and airport; Béziers, Carcassonne and Toulouse are an hour and a half's drive away (TGV station and airport).
------
Information about risks to which this property is exposed is available on the Géorisques website : https://www.georisques.gouv.fr
[Read the complete description]














