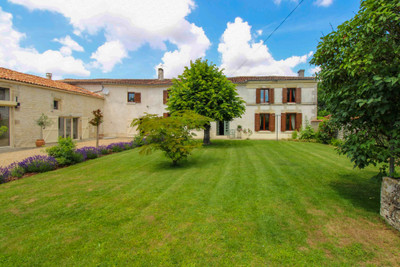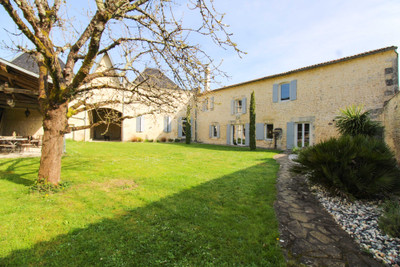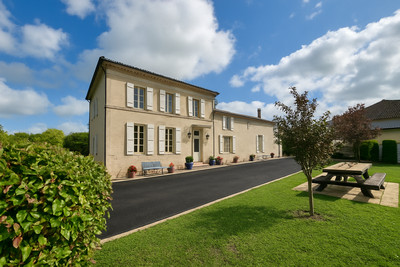11 rooms
- 5 Beds
- 3 Baths
| Floor 287m²
| Ext 525m²
€488,250
€462,000
(HAI) - £403,141**
11 rooms
- 5 Beds
- 3 Baths
| Floor 287m²
| Ext 525m²
€488,250
€462,000
(HAI) - £403,141**
Impressive 5 bedroom town house in the centre of St Jean D'Angely, garage and summer house, walled garden.
Ideally located just paces from two popular bread shops and bars, this is a beautiful, spacious house in the heart of St Jean D'Angely. Located around a pretty walled garden, there is also a summer house with a mezzanine, perfect for guests or for use as an office or studio. The main front rooms have high ceilings and throughout there are a host of original features (exposed stone walls, plaster work, wooden floors) As there are currently 5 bedrooms and three bathrooms, there is good potential here to create a bed and breakfast or to have a large family home. There is potential for further development on the top floor.
There is a large garage.
The house is on mains drainage, and has double glazing, the heating is from electric heaters.. It will have a new roof at sale (works currently scheduled)
In more detail:
Ground floor:
ENTRANCE HALL
LIVING ROOM
DINING ROOM
LIVING ROOM or OFFICE
KITCHEN
WC
WC
First floor:
BEDROOM 1
BEDROOM 2 with SHOWER ROOM
BEDROOM 3 with BATHROOM
BEDROOM 4 / LIVING ROOM
BEDROOM 5
2nd Floor: (Suitable for conversion)
STUDIO
STORAGE ROOMS
KITCHENETTE
LOFT
CELLAR - double level
Garden House
(double glazed, electric heater)
LIVING ROOM stairs to MEZZANINE
Garden
Garage
All measurements approximate
------
Information about risks to which this property is exposed is available on the Géorisques website : https://www.georisques.gouv.fr
[Read the complete description]
Your request has been sent
A problem has occurred. Please try again.














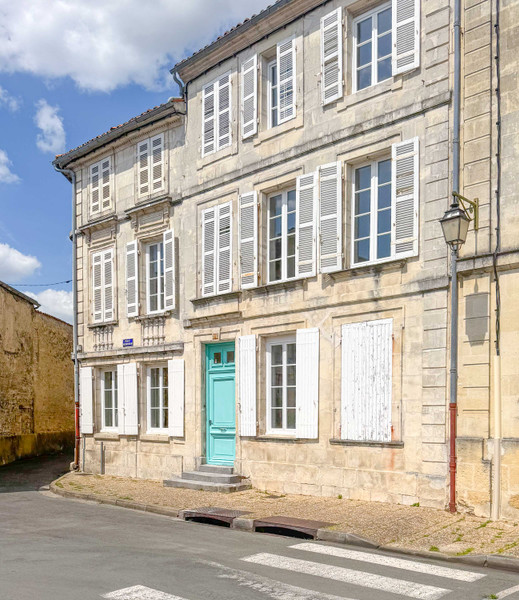
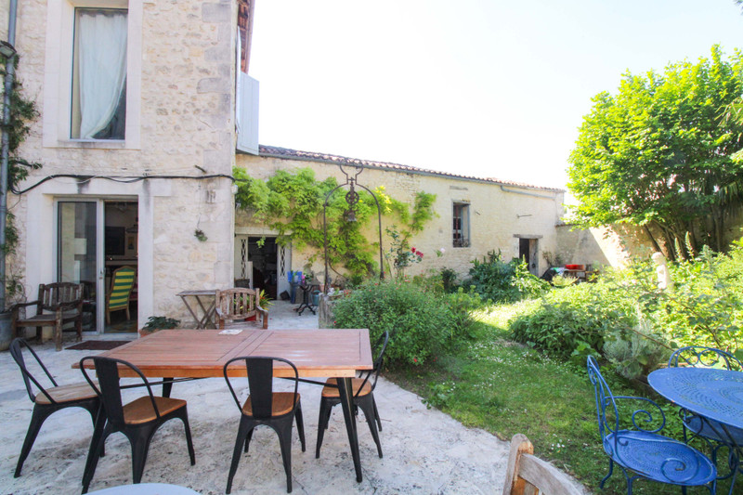
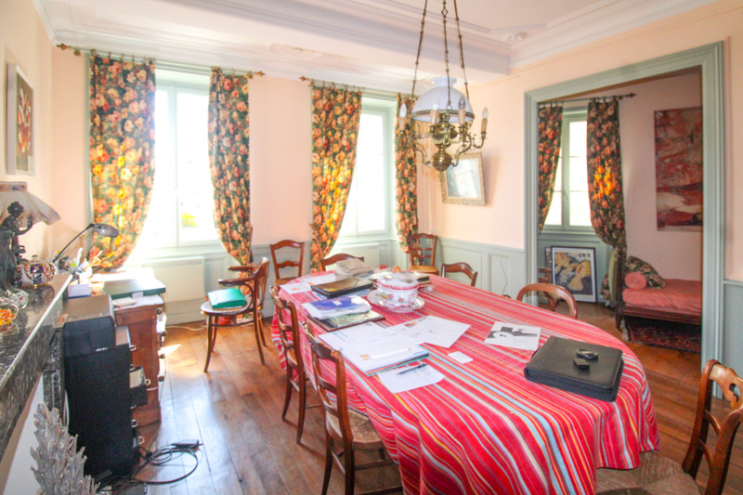
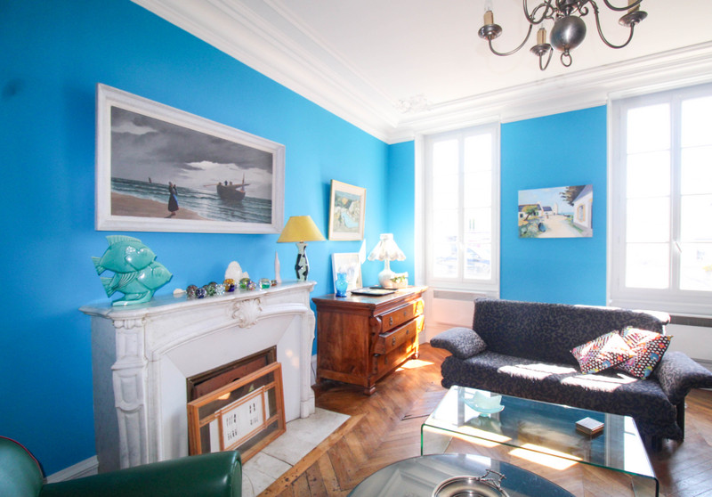
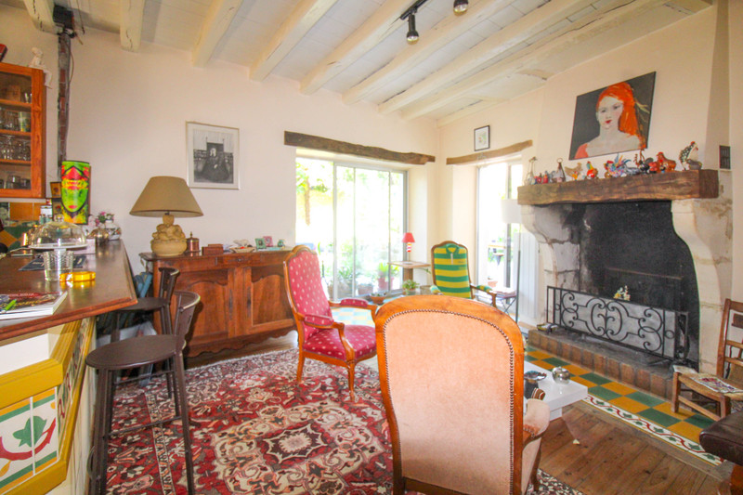
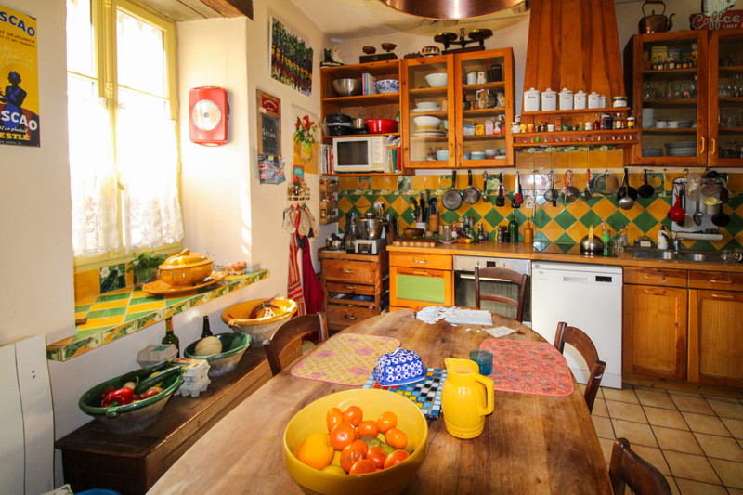
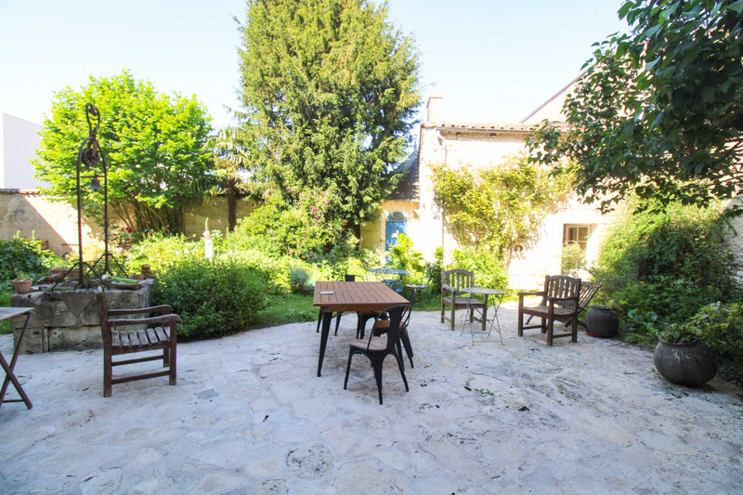
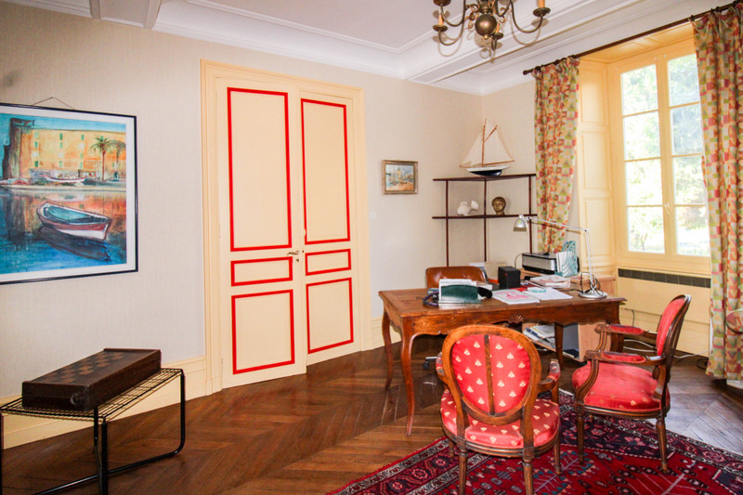
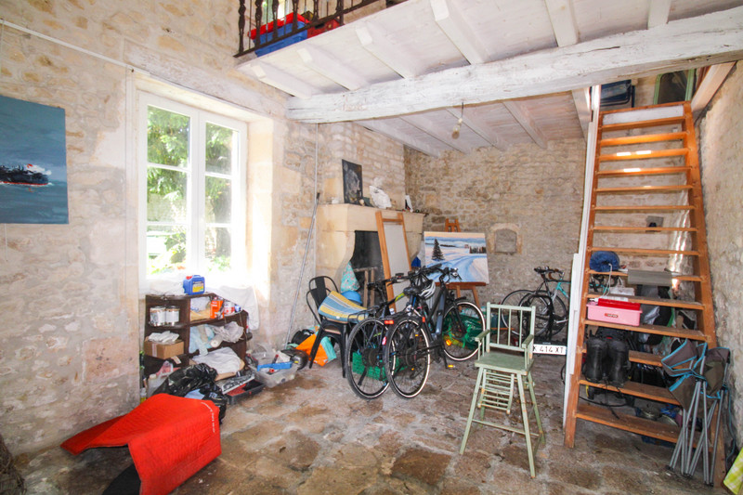
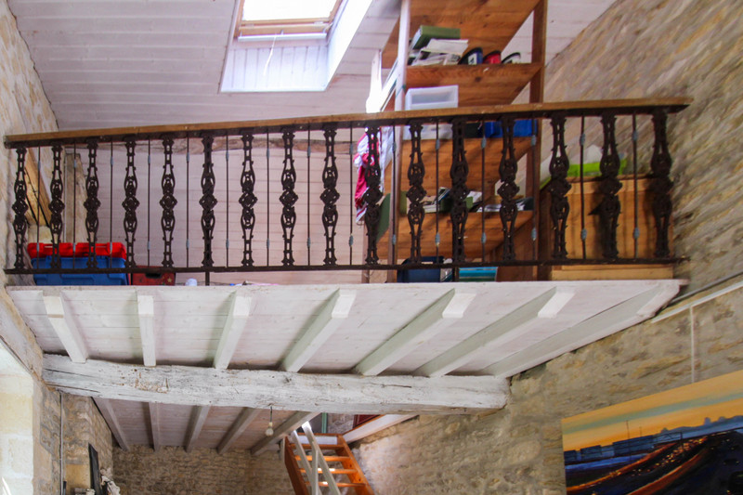























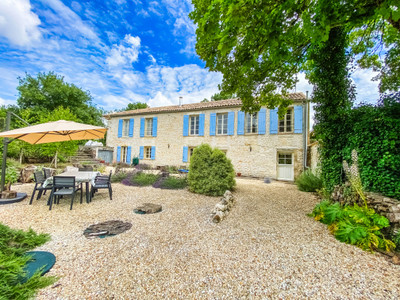
 Ref. : A30659ANB17
|
Ref. : A30659ANB17
| 