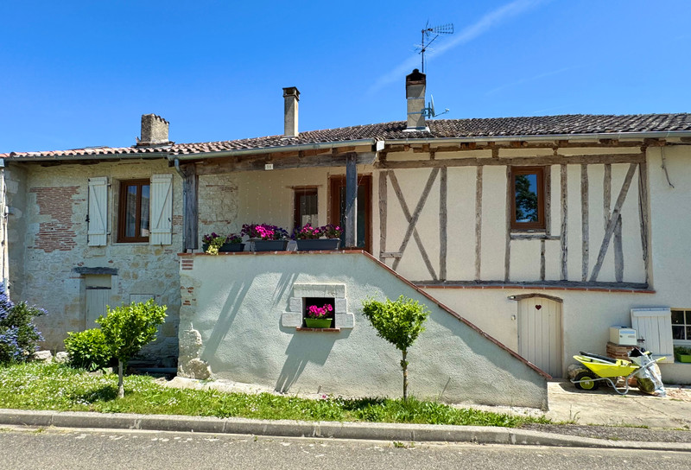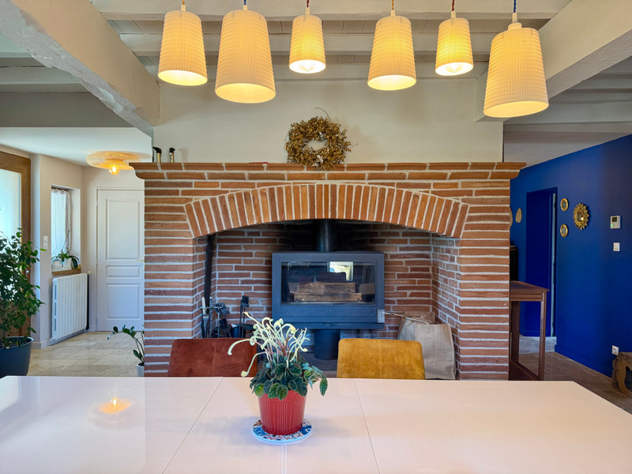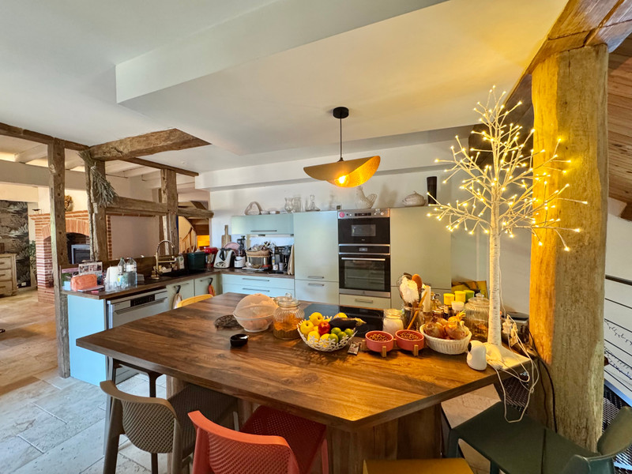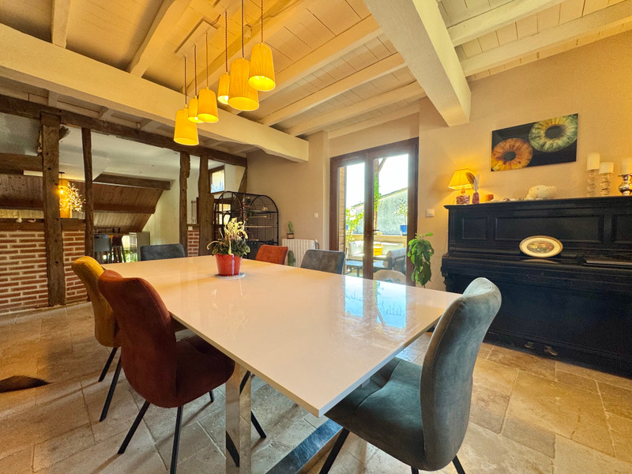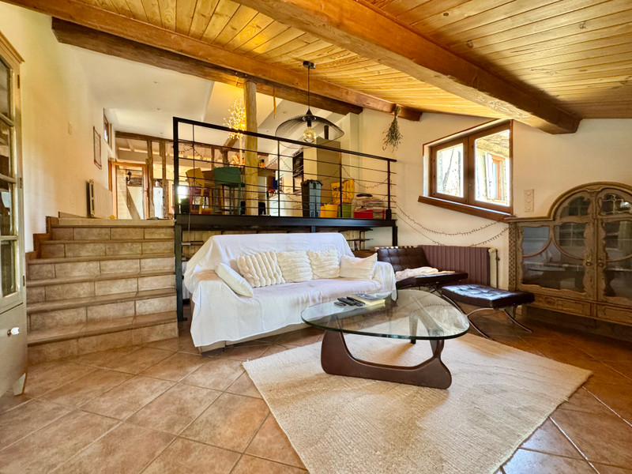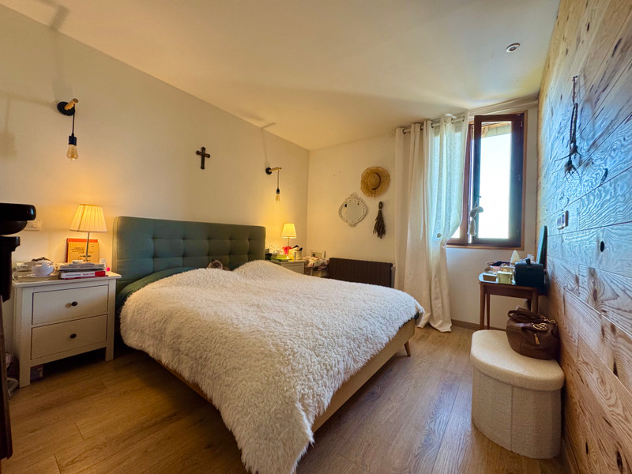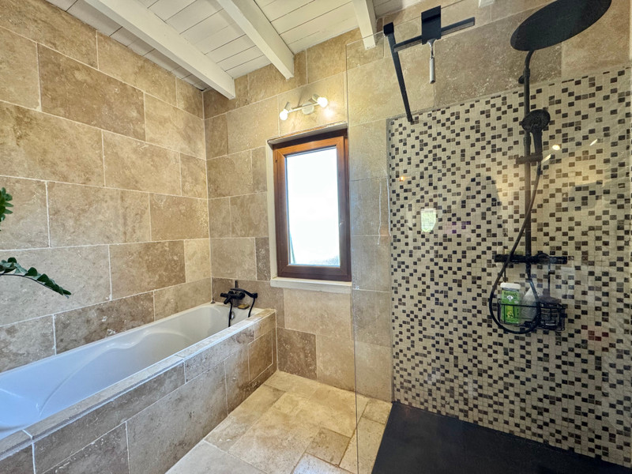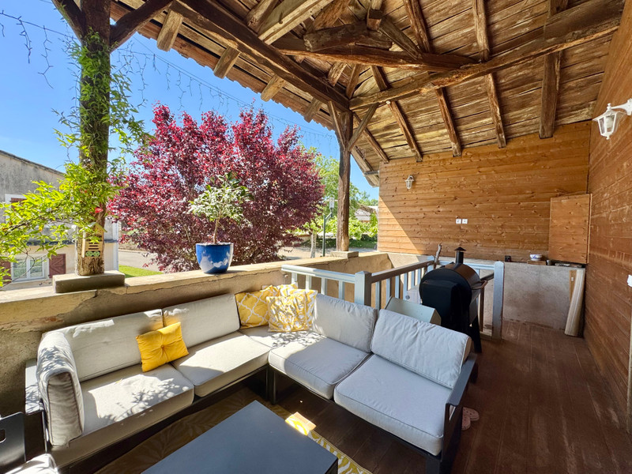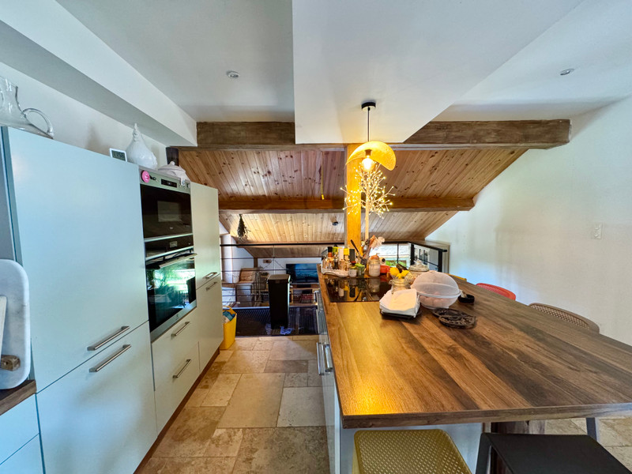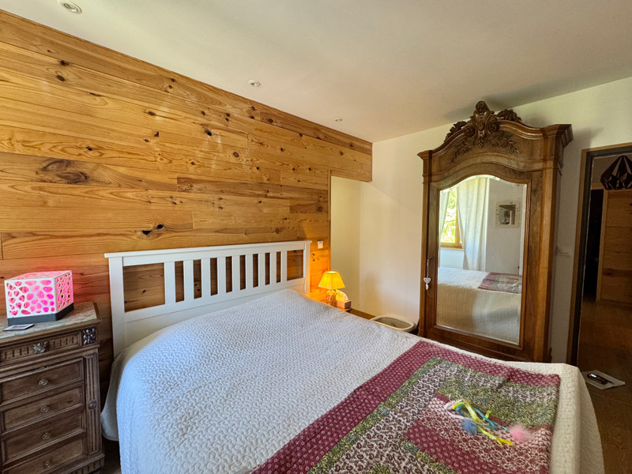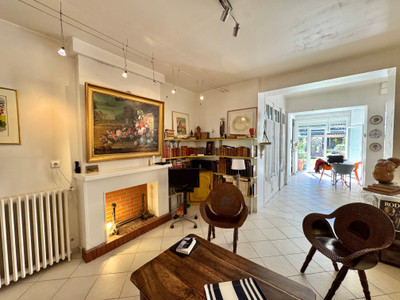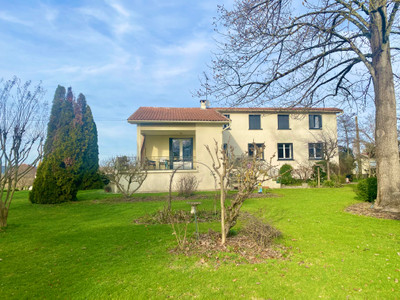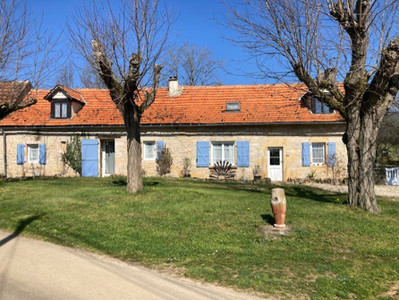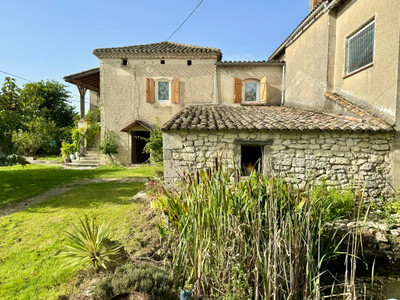8 rooms
- 3 Beds
- 1 Bath
| Floor 138m²
| Ext 905m²
€300,000
€265,000
- £228,881**
8 rooms
- 3 Beds
- 1 Bath
| Floor 138m²
| Ext 905m²
€300,000
€265,000
- £228,881**
Stunning Stone House, Beautifully Renovated, Former Village Forge, 3 Bedrooms, DPE B, Peaceful Village
This charming stone village house has been beautifully renovated to combine modern comfort with rich historical character.
Upstairs, the property offers stylish, spacious living areas filled with natural light. The living and dining room features a stunning fireplace and wood-burning stove, while the sleek, modern kitchen complements the home’s blend of old and new. The energy rating is excellent (B), and double glazing has been installed throughout.
There are 3 bedrooms, a separate office, and a modern bathroom with an Italian shower. A superb covered terrace provides the perfect spot for relaxing or entertaining. Outside, there is ample parking and a carport.
A nod to the property’s heritage, the ground floor once served as the village forge and still retains some original details—adding a unique touch of local history to this thoughtfully updated home.
This stunning stone house, formerly the village forge, has been beautifully renovated to blend historic charm with modern comfort. Set in a peaceful, picturesque village, the home offers generous living space, character features, and the exciting possibility to expand further if desired.
First Floor
A welcoming entrance hall leads to a spacious 30 m² dining area featuring a beautiful fireplace with a large wood-burning stove, original stone floors, exposed beams, and period details—an exceptional room full of charm.
The 18 m² kitchen is sleek, modern, and full of character, with a central island and black metal balcony overlooking the lower level.
Downstairs, the 17 m² snug/salon boasts a large picture window with lovely garden views and warm wooden floors.
The 11 m² bathroom is bright and stylish, with a bath, Italian shower, double sinks, and a contemporary vanity unit.
From the dining area, doors open onto a fabulous 27 m² covered terrace—a perfect outdoor dining and entertaining space.
There are two well-sized bedrooms on this level:
Bedroom 1: approx. 14 m² with lovely views and a large walk-in closet
Bedroom 2: approx. 12 m² with garden views and a walk-in closet
A 7.5 m² store room offers useful space and could be converted into an office or child’s bedroom.
Separate WC.
Second Floor
Office: approx. 10 m², recently decorated and could serve as a fourth bedroom
Storage room: approx. 5.5 m², plumbing in place to convert into a second bathroom
Bedroom 3: approx. 11 m² attic bedroom with skylight
Basement / Former Forge
The ground floor, once the village forge, offers over 120 m² of insulated space. While not yet fully renovated, it includes a bright summer salon/games room with a large bay window opening to the garden, several storage areas, original fireplaces, and access to both the front and rear of the property. With its solid structure and versatile layout, it presents a fantastic opportunity for further development—ideal for a home business, workshop, or additional living space.
Exterior
The front of the house is beautifully planted with flowers and shrubs, while the side garden includes lawn, trees, and mature planting. To the rear, a former garden space currently used for parking could easily be restored to its original charm.
A double wooden carport and superb views over the surrounding plateau complete the picture.
Double glazing throughout the two renovated floors. Heating is provided by a heat pump. The property is connected to mains drainage. Air conditioning is installed in some rooms, with ducting in place for future extension. Plumbing is ready for a second bathroom.
Key Distances from the Property
Toulouse-Blagnac Airport: 90 km (approx. 1 hr 10 min)
Nearest supermarket (Carrefour Contact, Saint-Nicolas-de-la-Grave): 4.5 km
Agen: 25 km (approx. 30 min)
Nearest train station (Agen): 25 km
Pyrenees: 180 km (approx. 2 hr 15 min)
Carcassonne: 150 km (approx. 1 hr 45 min)
Bordeaux: 255 km (approx. 2 hr 30 min)
------
Information about risks to which this property is exposed is available on the Géorisques website : https://www.georisques.gouv.fr
[Read the complete description]














