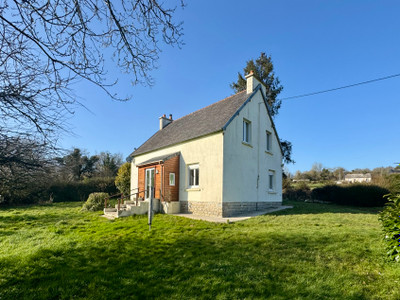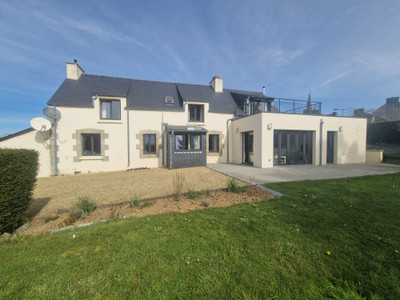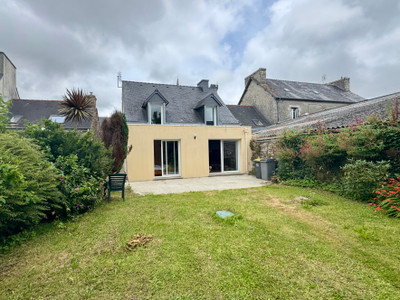6 rooms
- 4 Beds
- 2 Baths
| Floor 120m²
| Ext 802m²
€220,500
€204,750
(HAI) - £178,173**
6 rooms
- 4 Beds
- 2 Baths
| Floor 120m²
| Ext 802m²
€220,500
€204,750
(HAI) - £178,173**
Beautiful, detached four bedroom house overlooking Huelgoat forest with garage and private parking
Beautiful, Impeccably Kept Home Beside the Historic Huelgoat Forest
Ideally located in the popular village of Huelgoat , this charming property offers peace and convenience in the heart of town.
Built over a divided basement with garage, workshop, storage, a games room and a guest bedroom with en-suite shower and WC.
The main floor features a large entrance hall, bright living/dining room with wood-burning stove, which leads to a large balcony, a fully fitted kitchen, one bedroom, a study, bathroom with shower and bath, and a separate WC.
Upstairs leads to a spacious landing with two large bedrooms, a dressing room and a shower room with WC.
Enjoy a private, enclosed garden of 802 m² with carport and another separate garage
A rare opportunity—nature and village life at your doorstep!
Charming 4/5-Bedroom Home on the Edge of the Huelgoat Forest – Tranquility, Space, and Endless Potential
Set in a peaceful location on the very edge of the magical Huelgoat Forest, this spacious and beautifully presented home offers the perfect blend of modern comfort, character, and nature.
Just a short walk from the heart of Huelgoat, renowned for its picturesque forest walks, lake, and vibrant local community, the property is ideally placed for those seeking a permanent residence, a holiday home, or an income-generating rental opportunity.
Conveniently located for travel, the house is just 50 minutes from the Roscoff ferry port, one hour from Brest International Airport, and 35 minutes from Morlaix TGV station, which offers direct high-speed rail links to Paris.
On the main floor, a large entrance hall opens into an impressive living and dining room measuring 8.2m by 4.8m. This bright, welcoming space features a log burner and double doors leading out to a generous balcony with stunning views over the forest — a perfect setting for outdoor dining or peaceful morning coffee.
The fully equipped modern kitchen (3.8m x 3m) is well laid out with contemporary fittings, and there is also a double bedroom (3m x 3.7m) ideal for guests or single-level living. An additional room measuring 3m x 3m currently serves as an office but could easily be converted into a fifth bedroom. A stylish bathroom with a classic roll-top bath and a WC completes the main level.
Upstairs, a spacious landing provides an ideal nook for a library, reading area, or small office space. This level features two generous bedrooms, measuring 3.3m x 3m and 3.6m x 5m, along with a dressing room (1.4m x 3.5m) and a modern shower room with toilet.
The basement adds even more versatility to the home. It includes a games room, additional storage, a garage/workshop, and a separate double bedroom with a bathroom. With private access, this area could be easily converted into a self-contained suite for guests or used as a holiday let for additional income.
Outside, the property boasts a garden at the front with a carport, and a garden at the rear featuring an additional garage or outbuilding.
The balcony provides a beautiful elevated view of the forest, making this home a true retreat into nature.
The property has been recently rewired, mainly double glazed and the septic tank is fully conforming to current regulations, allowing for a hassle-free move-in experience.
This is a rare opportunity to own a substantial, flexible property in one of Brittany’s most desirable natural settings. Whether you’re relocating, retiring, or looking for a lifestyle change, this home offers comfort, charm, and incredible potential in equal measure
------
Information about risks to which this property is exposed is available on the Géorisques website : https://www.georisques.gouv.fr
[Read the complete description]














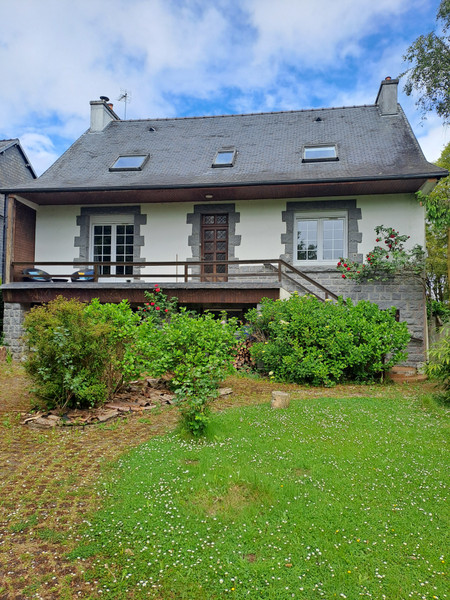
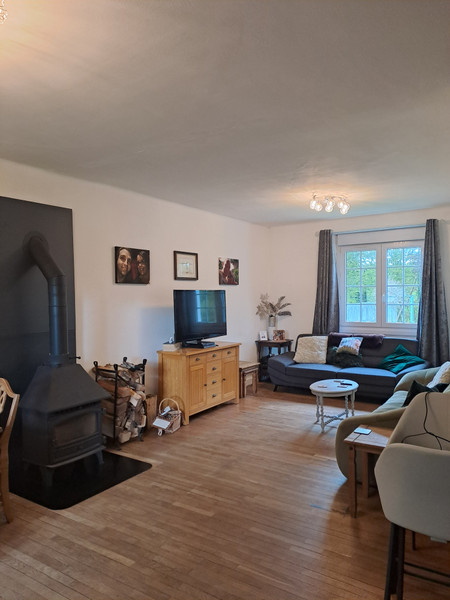
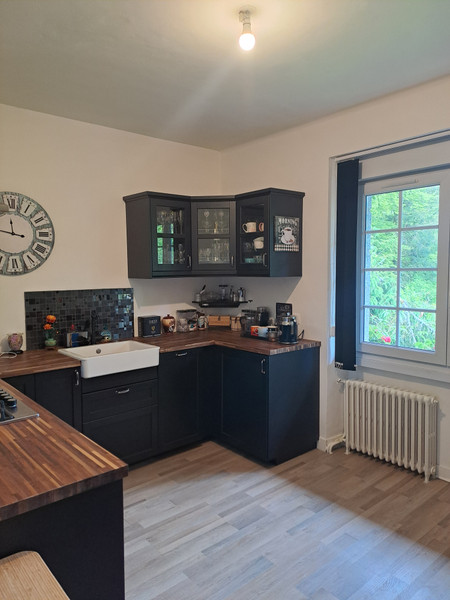
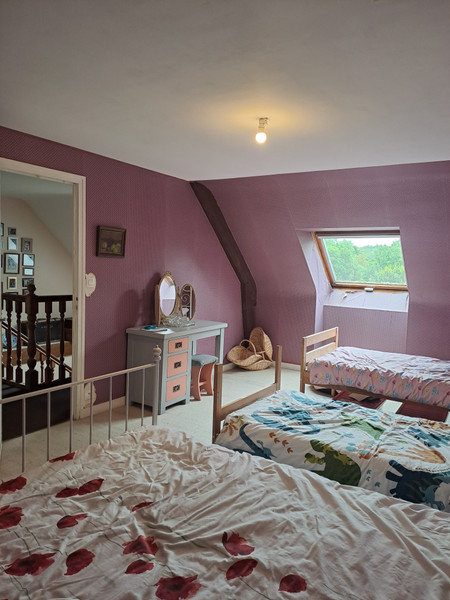
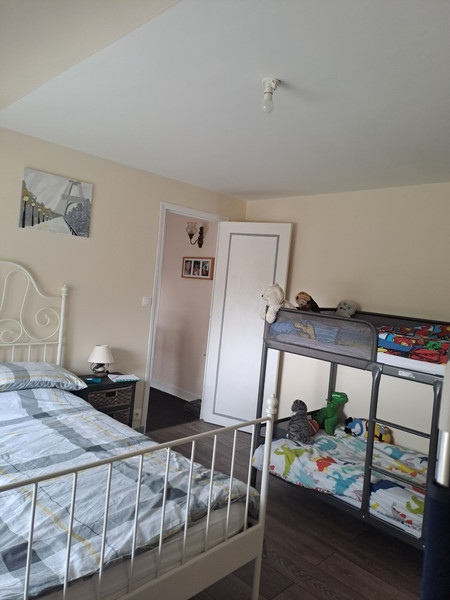
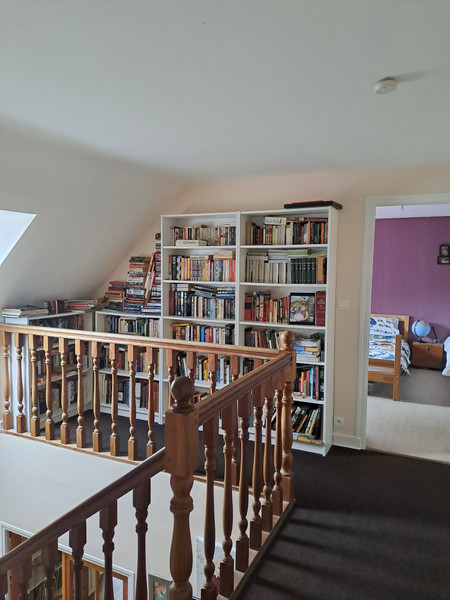
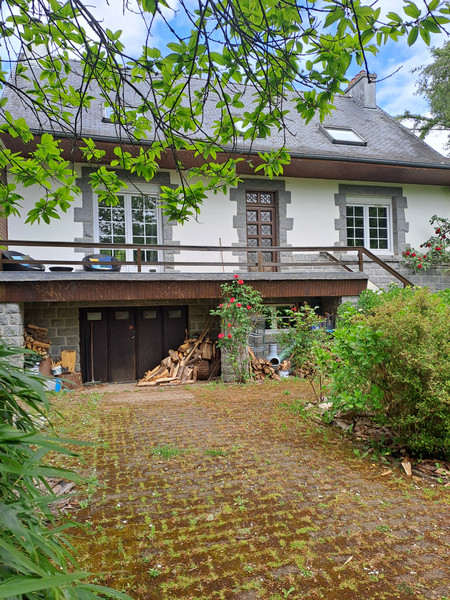
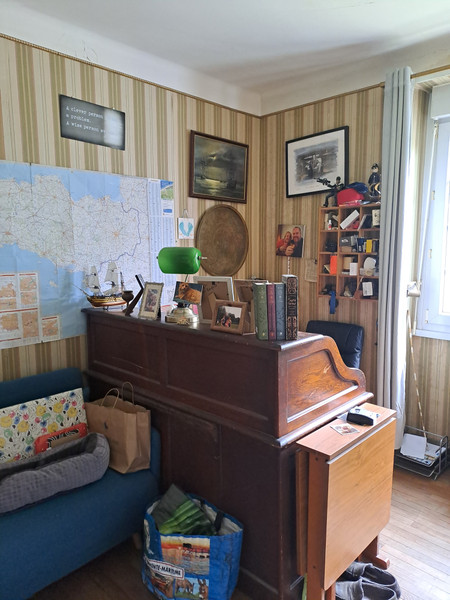
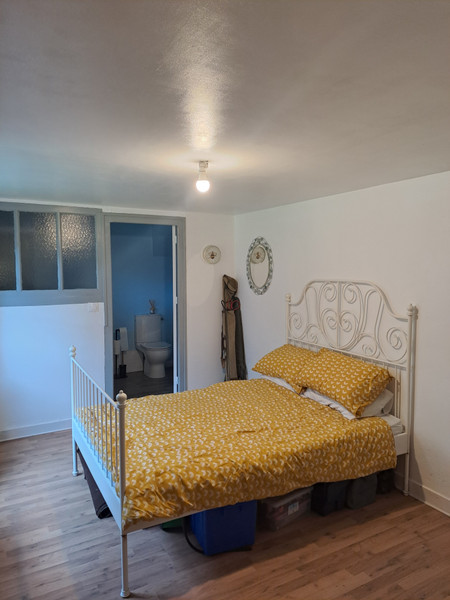
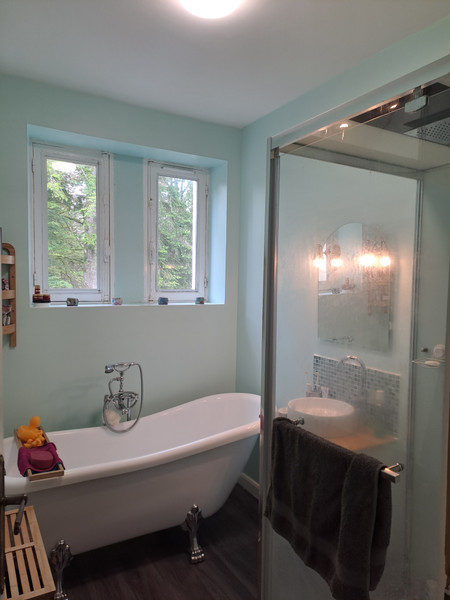






















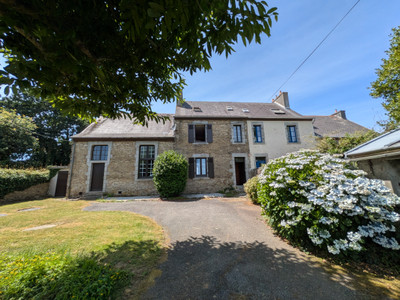
 Ref. : A35741FCL29
|
Ref. : A35741FCL29
| 