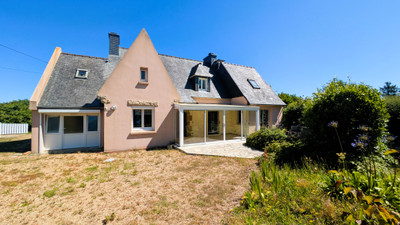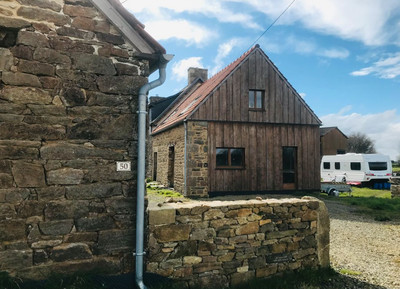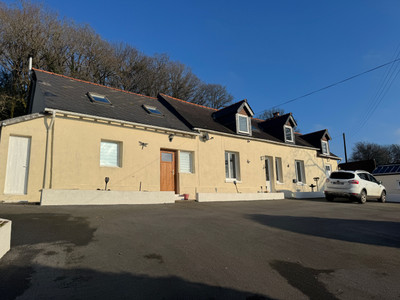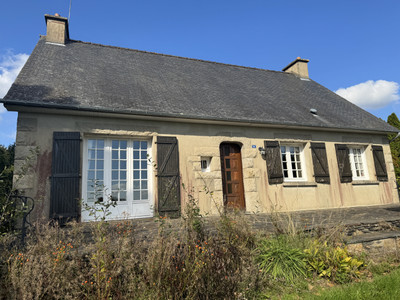5 rooms
- 3 Beds
- 3 Baths
| Floor 180m²
| Ext 943m²
€199,800
€189,000
(HAI) - £164,921**
5 rooms
- 3 Beds
- 3 Baths
| Floor 180m²
| Ext 943m²
€199,800
€189,000
(HAI) - £164,921**

Ref. : A36888GCA22
|
EXCLUSIVE
Beautifully presented two-bedroom stone property, with separate cottage, outbuildings, garden. A must-view!
Nestled in a peaceful hamlet, these charming properties are arranged around a central grassed courtyard. Both homes have been renovated to retain their original character throughout. In addition to the main house, the detached one-bedroom cottage offers excellent potential for guest accommodation, or to generate rental income.
On the ground floor of the main house is a large modern kitchen, with a log burner, and with space for dining. There are plenty of storage cupboards, and appliances including a Rangemaster cooker with extractor fan, wine fridge, dishwasher, microwave and large fridge freezer. The pretty lounge also has a log burner and double-glazed doors, which lead to a covered terrace to the rear, with seating, and a BBQ and food preparation area. A separate utility room and a WC complete the ground floor.
On the first floor are two double bedrooms with feature exposed stone walls, and each with an ensuite shower room.
The one-bedroom cottage provides additional accommodation, and has a fitted kitchen, lounge with open fireplace and a shower room on the ground floor. The bedroom is on the first floor.
A workshop over two levels, can also be found in the courtyard, as well as an open wood shed. There is also a further building which has been converted to create an indoor spa, with corner bar and seating.
The garden is found to the rear of the main house, and has established trees and plants.
The property is double-glazed, and has gas central heating, in addition to the wood burners.
MAIN HOUSE DETAILS
Ground Floor
• Entrance hallway with stairs to the first floor
• Lounge (4.71m x 5.39m) with wooden flooring, windows to the front, fireplace with log burner, beams, exposed stonework and radiator, Double doors lead to a large covered terrace with BBQ and food preparation area.
• Kitchen (5.36m x 4.45m) with fitted cupboards and drawers, tiled floor, windows to front and rear, Belfast sink, Rangemaster cooker with extractor fan, wine fridge, dishwasher, microwave, fridge freezer, radiator, and log burner.
• Utility (2.94m x 1.77m) with storage, plumbing for washing machine, Velux window, beams and radiator
• WC with wash basin
First Floor
• Bedroom 1 (4.24m x 4.95m) with carpet, exposed stone wall, beams, radiator and window. Ensuite bathroom with shower, WC, washbasin, window and towel radiator
• Bedroom 2 (4.46m x 5.34m) with exposed stone wall, carpet, beams and radiator. Ensuite bathroom with shower, WC, washbasin, window and beams
COTTAGE DETAILS
Ground Floor
• Kitchen (4.2m x 3.02m) with fitted cupboards and drawers, integrated electric oven and microwave, electric hob, sink unit with drainer, window, and electric heater
• Lounge (4.12m x 3.83m) with fireplace and open fire, beams, glazed doors to garden, wooden floor, electric heater and understairs storage.
• Bathroom (4.50m x 2.98m) with bath with shower, WC, washbasin and electric heater
First Floor
• Bedroom (3.92m x 3.46m) with carpet, Velux window, beams and electric radiator
WORKSHOP over two floors (4.65m x 5.41m)
SPA ROOM/OUTBUILDING (4.64m x 5.41m) with tiled floor, seating area and corner bar.
LOG STORE
GARDEN with patio, and large covered terrace to the rear. Terrace to the front of the main house.
------
Information about risks to which this property is exposed is available on the Géorisques website : https://www.georisques.gouv.fr
[Read the complete description]














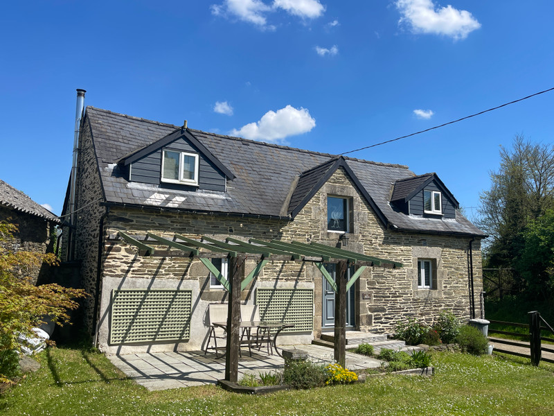
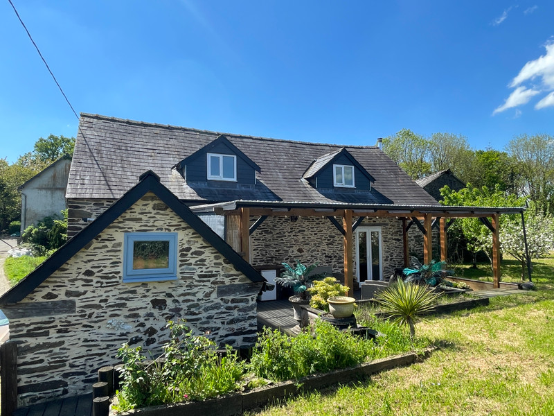
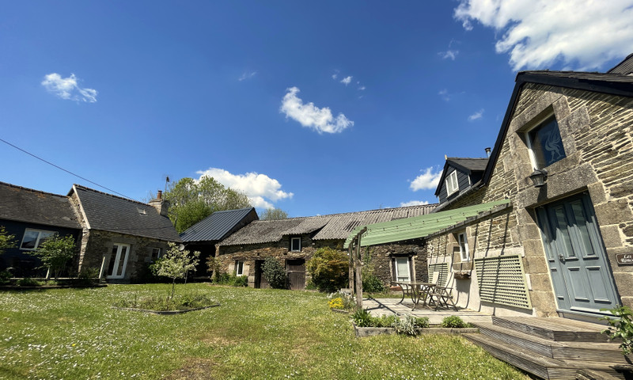
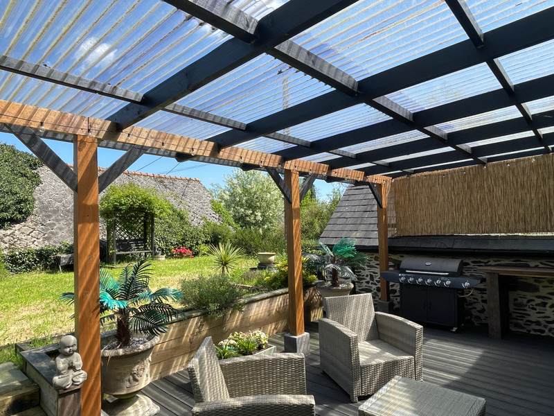
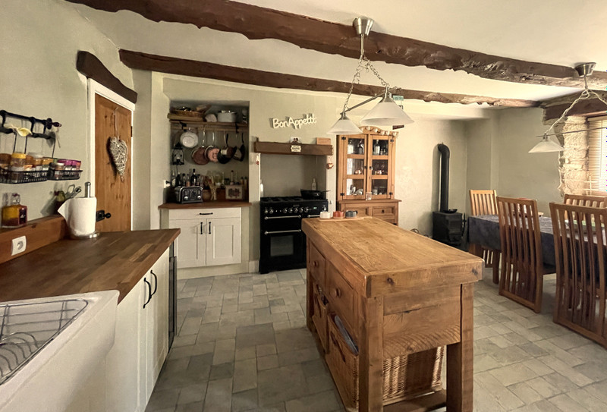
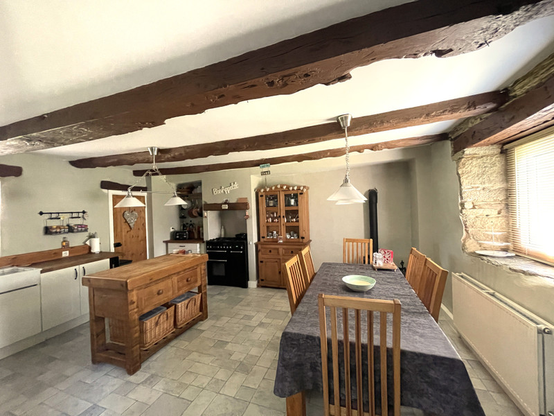
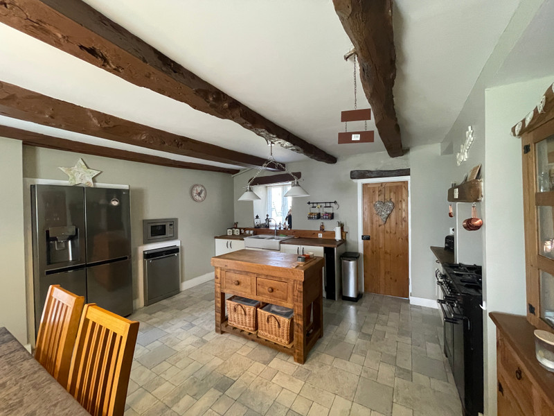
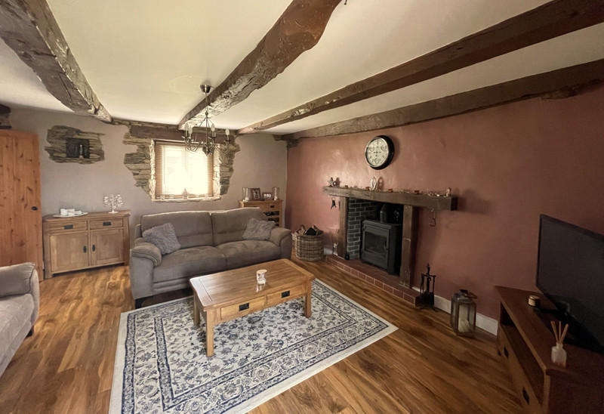
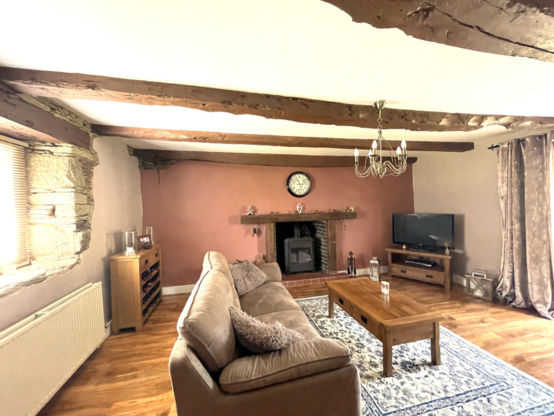
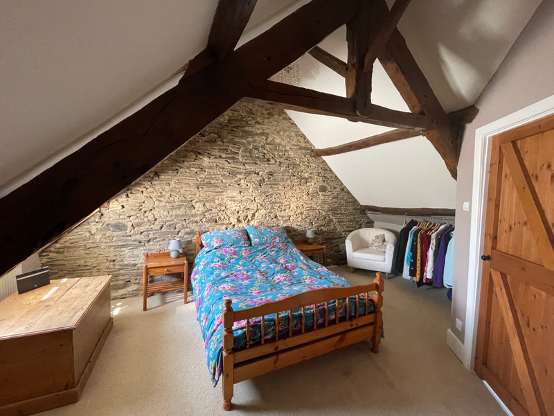
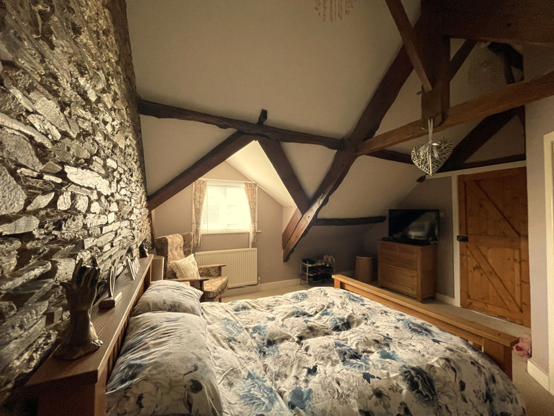
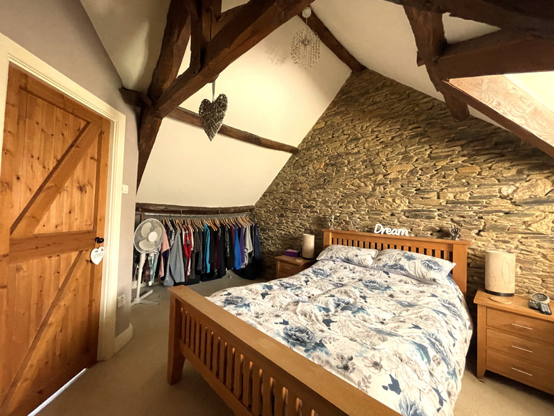
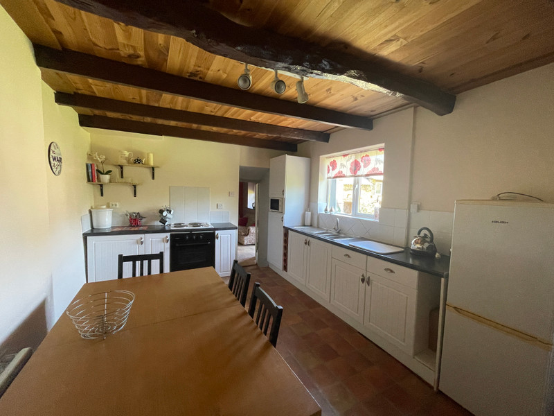
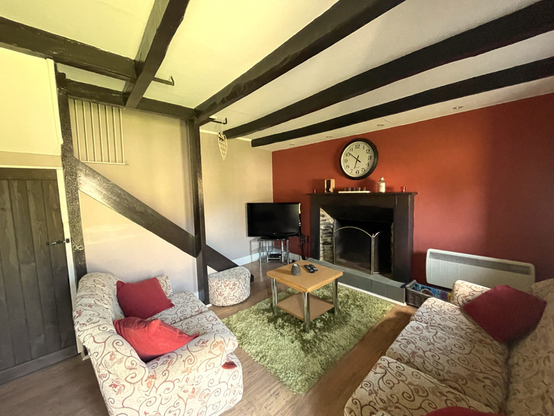
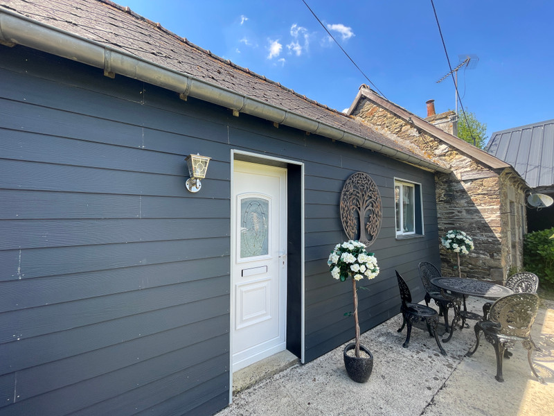















 Ref. : A36888GCA22
|
Ref. : A36888GCA22
| 

















