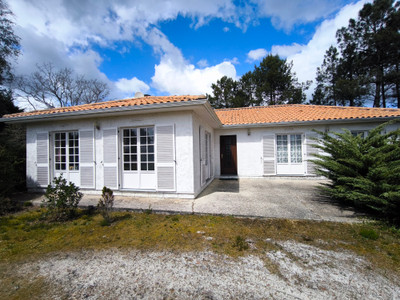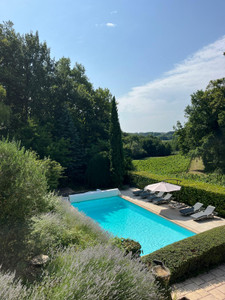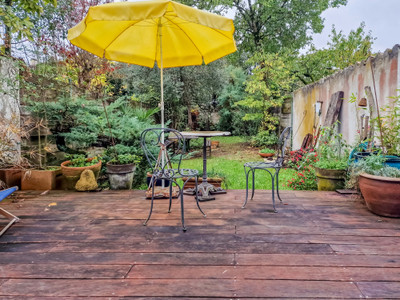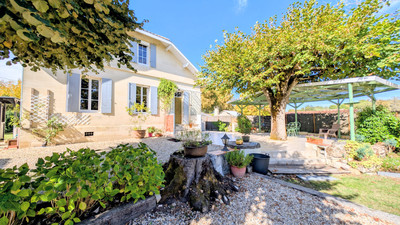6 rooms
- 5 Beds
- 2 Baths
| Floor 164m²
| Ext 2,012m²
€498,200
(HAI) - £434,729**
6 rooms
- 5 Beds
- 2 Baths
| Floor 164m²
| Ext 2,012m²
€498,200
(HAI) - £434,729**

Ref. : A36882AT33
|
EXCLUSIVE
Fabulous 5 bed home with pool in traditional stone hamlet. Renovated with style, retaining original features
Nestled at the end of a country lane in a picturesque hamlet of traditional stone houses and vineyards, this beautifully renovated single-level 5-bedroom home blends timeless character with modern comfort. The spacious master bedroom includes an en suite and opens to the garden. The main bathroom boasts a freestanding slipper bath and walk-in shower. A large salon with original terracotta tiles, exposed beams, and a stone fireplace opens onto a terrace and the garden. The stylish open-plan kitchen features an island with hob, wine fridge, and a dining area for 10.
Outside, enjoy a 12x5m pool with surrounding terrace, built-in BBQ, and expansive fenced garden with boules court. Additional features include an attached outbuilding, a vast barn ideal for storage or renovation, and ample parking.
Only 6 km from a bastide town with shops and restaurants on the Dordogne River, and train links to Bordeaux.
Perfect as a family home, holiday getaway, or rental investment. A must-see property.
Interior
You enter into the fabulous kitchen with open plan dining area and travertine floors. The kitchen boasts painted shaker-style units with wooden worktops, and a gorgeous top on the central island unit with induction hob . The island unit includes a wine fridge; you are in France! There is a large butler sink, 2 fitted ovens one with microwave. An American-style fridge freezer is there of course.
Beyond the kitchen you will enjoy a large entertaining area with space for a 10 seat table. A beautiful wine cave fitted into the wall adds that necessary touch.
Kitchen - diner - 30 m2
From the dining area you cross a hall and find bedroom 1. This room can also be used as a snug / TV room, depending on need.
Bedroom 1 - 10.2 m2
Going along the hall brings you to the luxurious family bathroom with an island slipper bath for those relaxing moments, an italian shower, wash-basin & WC.
Bathroom - 6.4 m2
Also accessed from the kitchen via two openings is the spacious salon, with terracotta floor, stone walls and wooden beams. Lending charm and a focal point is a stone fireplace. There are windows and direct access to the garden.
Salon - 39.4 m2
From here you access a small hallway to bedrooms 2 & 3 with stylish panelling on the walls and wooden floors bringing a pleasing ambiance.
Bedroom 2 - 16.4 m2
Bedroom 3 - 14.5 m2
Another hall, and down a step is bedroom 4 which has character beams, stone walls and a pleasing wooden floor.
Bedroom 4 - 19.8 m2
Finally you arrive at the master bedroom with characterful stone walls, wooden floors and doors to the garden. All bring a lovely harmony to the room. Wooden swing doors lead you into the en-suite shower room, wich shower, WC, and washbasin.
Bedroom 5 - 19.3m2
En-suite - 4.5 m2
Exterior
The house is set in a garden of half an acre, with ample terrace areas for entertaining. There are shady areas beneath trees for relaxing, lawn for games, and even a petanque court to enjoy. There is a built-in BBQ for those warm summer days. All of this topped of course by a fabulous pool with roman steps and a spacious terrace.
Adjoining the house is an outbuilding housing the heating boiler and a laundry room.
Laundry / boiler room - 39 m2
Opposite the house is a large barn suitable for a garage, storage, or potentially further conversion (subject to planning) 153 m2.
The house is at the end of a chemin leading to vineyards, offering lovely views and walks.
------
Information about risks to which this property is exposed is available on the Géorisques website : https://www.georisques.gouv.fr
[Read the complete description]














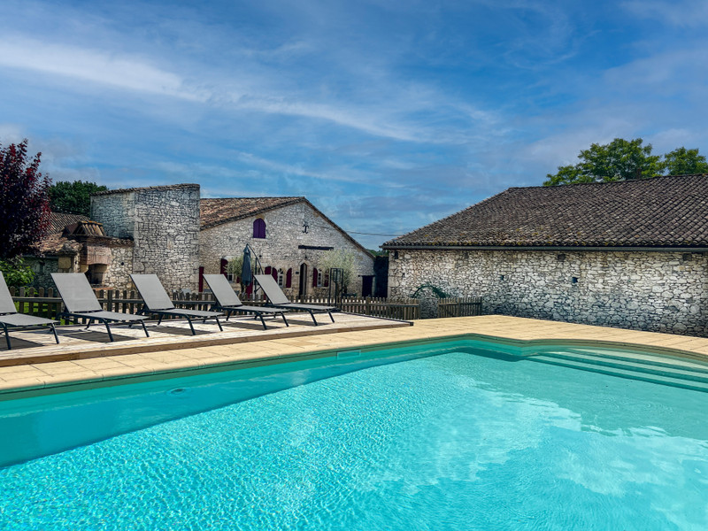
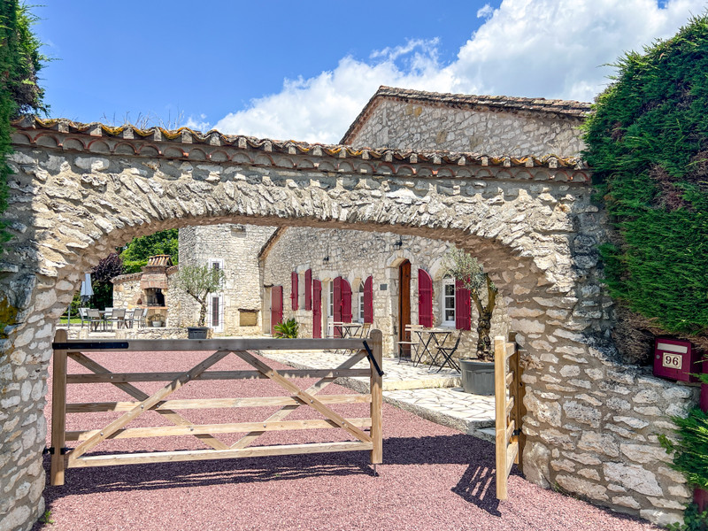
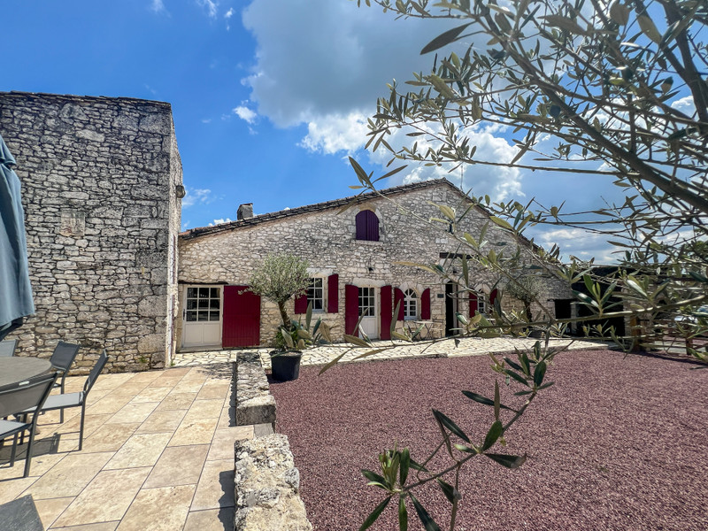
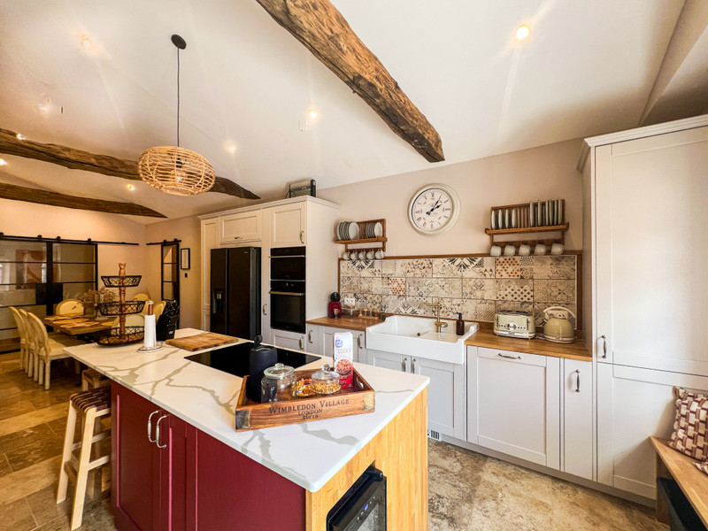
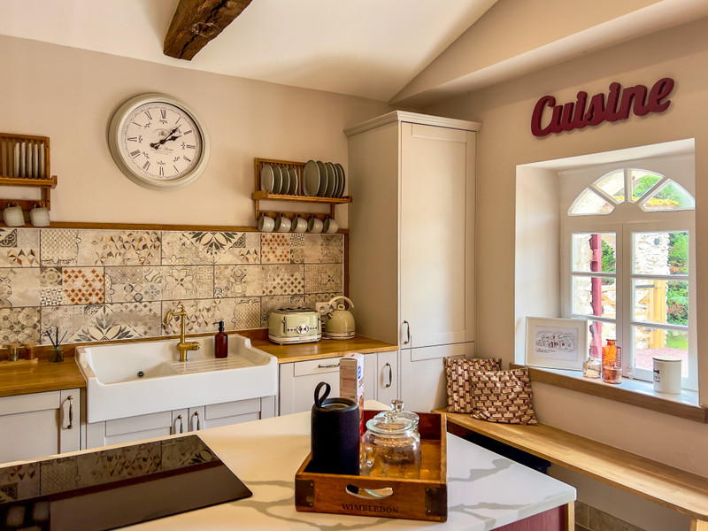
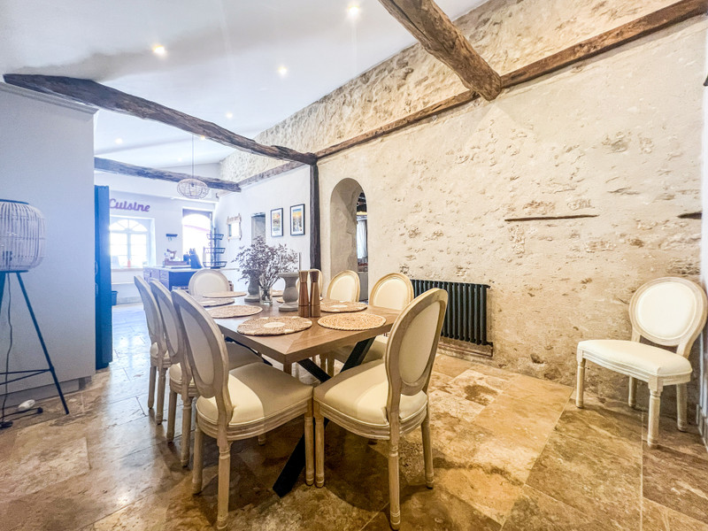
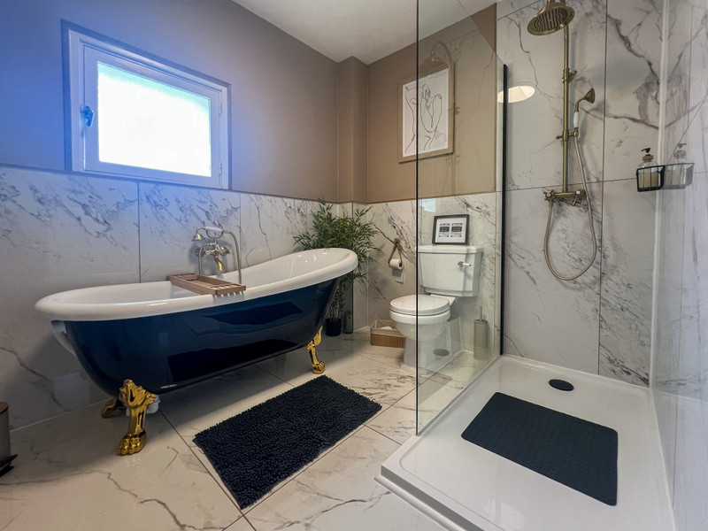
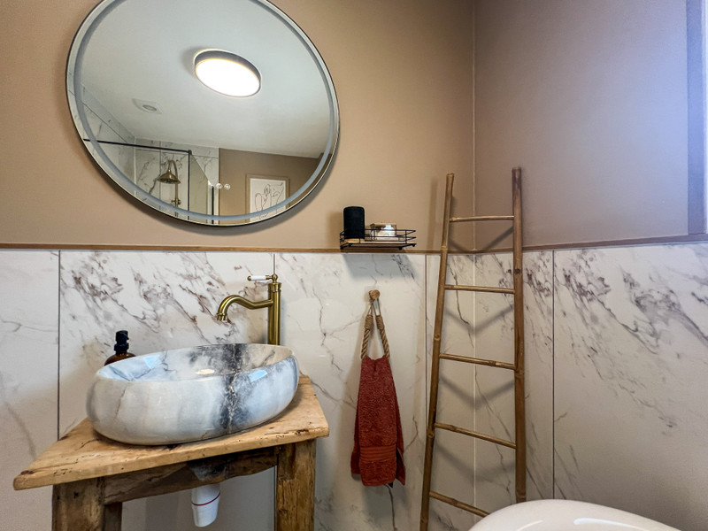
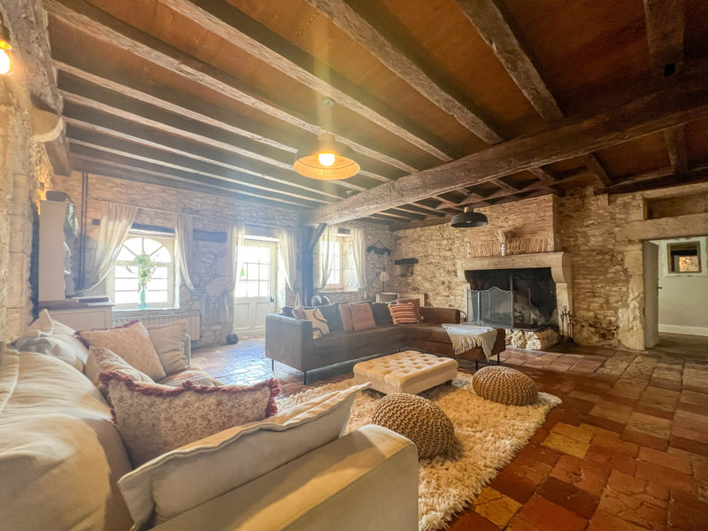
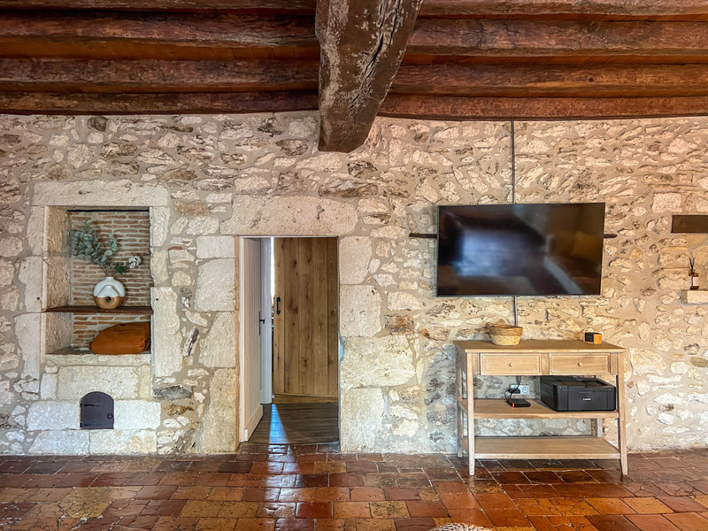











 Ref. : A36882AT33
|
Ref. : A36882AT33
| 












