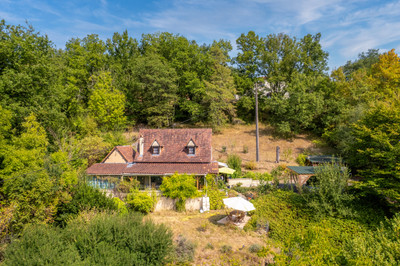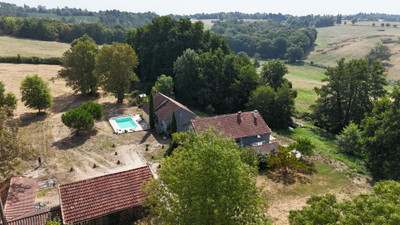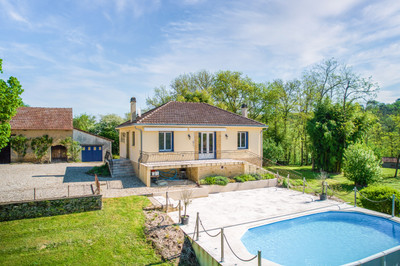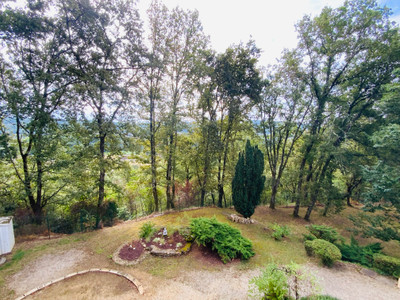7 rooms
- 3 Beds
- 2 Baths
| Floor 135m²
| Ext 908m²
€245,000
(HAI) - £211,607**
7 rooms
- 3 Beds
- 2 Baths
| Floor 135m²
| Ext 908m²
€245,000
(HAI) - £211,607**

Ref. : A36857LNH24
|
EXCLUSIVE
Character property ensemble on a pretty street with lush wooded backdrop, close to village centre and river.
Located on a pretty winding hillside street of Jumilhac-le Grand, this fabulous property comprises a main house and a second property in need of connection to services, adjoined by a small private passage. Within the main house, a snug with a large fireplace and woodburning stove has stairs to a private guest room and leads through to a games room with a pool table. Here, a further staircase leads up to two more bedrooms and a family bathroom. Beyond the games room, a bight, airy open plan living space with kitchen, dining and family lounge areas. Glass doors lead out to a private low maintenance garden with lush woodland views to the rear, and a patio with a hot tub to the side. Across the passage from the main house the second property is open-plan on both levels, cleanly and simply decorated with stunning open structural beams; the perfect blank canvas in which to create increased living space, or a rental opportunity.
MAIN HOUSE
SMALL LOUNGE (4,5m x 5,3m = 23,6m2)
From the street, climb the stone stairs with their iron balustrade to a raised balcony to enter the main house into the snug.This front room has a large stone fireplace with a slate hearth and a wood burning stove. A staircase leads up to a guest bedroom.
GUEST BEDROOM (4,7m x 3,0m = 13,9m2)
Accessed from the snug, this airy double bedroom has lovely exposed wooden beams and clean white walls.
GAMES ROOM (5,6m x 3,4m = 18,9m2)
Beyond the snug, a games room with a pool table which is included for sale. Doors give access to a shower room and a laundry cupboard. A second staircase leads up to two bedrooms and the family bathroom on the first floor.
BEDROOM 1 (4,3m x 3,1m = 13,5m2)
The largest bedroom in the property with plenty of natural light. Glass doors open out to a small balcony which overlooks the private garden at the rear of the house and allows you to hear the sound of the nearby river.
BEDROOM 2 (3,5m x 2,9m = 10,1m2)
This room is suitable for a double bed, and has built in storage. A large velux window gives plenty of light.
FAMILY BATHROOM (2,3m x 1,9m = 4,4m2)
Equipped with traditional-style bathroom furniture including a roll-top freestanding bath, a sink set into a shaker-style cupboard with a countertop, and a toilet.
SHOWER ROOM (2,3m x 1,5m = 3,4m2)
A handy downstairs shower room accessed from the games room with a shower cabinet, stone sink, a toilet, and travertine wall and floor tiles.
LAUNDRY CUPBOARD (0,7m x 1,2m = 0,8m2)
Also accessed from the games room, this compact under-stair space has been utilised to house a washing machine and tumble dryer.
OPEN PLAN KITCHEN/DINER/LOUNGE (5,8m x 7,1m = 40,6m2)
This wonderful generous room has a shaker-style kitchen along one wall. The kitchen is delineated from the rest of the room by a large wooden island unit with space for stools looking into the kitchen. The remainder of the room is split into a lounge with a wood burning stove, and a dining room.
HOUSE TO DEVELOP
Cleanly decorated, this part of the property requires connection to electricity and water, and the installation of a septic tank or similar in order to become habitable. On the GROUND FLOOR (34,2m2), a central staircase leads to the first floor. Two fireplaces each have a register plate to close the chimneys, but are both suitable for the installation of wood burning or pellet stoves. On the FIRST FLOOR (54,9m2), the fabulous exposed wooden beams are a stunning focal point. Two further fireplaces are also closed with register plates and suitable for the installation of stoves.
LAND (908m2)
In the private south-facing garden to the rear of the main house, a deck of wooden sleepers, and areas of gravel make the garden low maintenance. The sound of the nearby river drifts up from the valley below. To the side of the main house, a patio area with a hot tub and bistro set gives a cooler location to relax.
Private off-road parking for two cars is available across the road opposite the house.
More photos available on request. All sizes given are approximate. Enquire today!
------
Information about risks to which this property is exposed is available on the Géorisques website : https://www.georisques.gouv.fr
[Read the complete description]














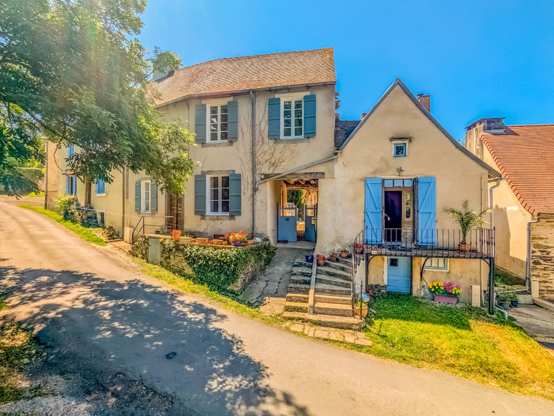
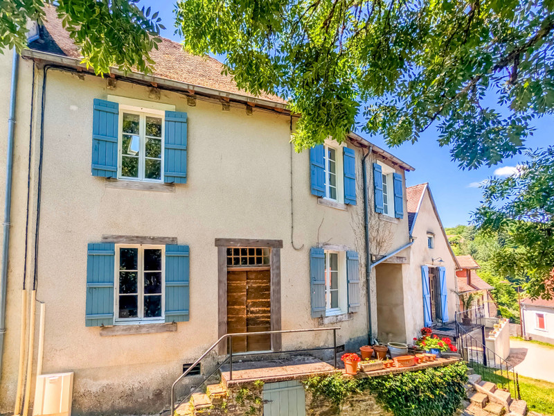
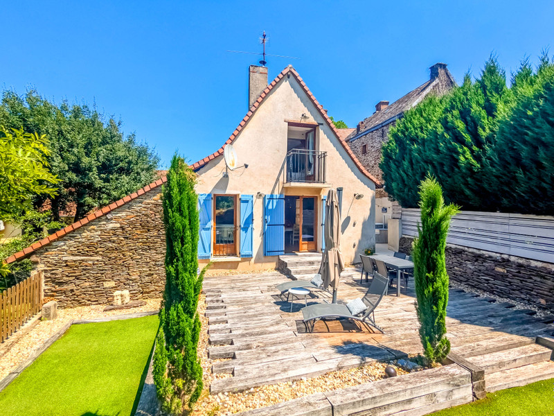
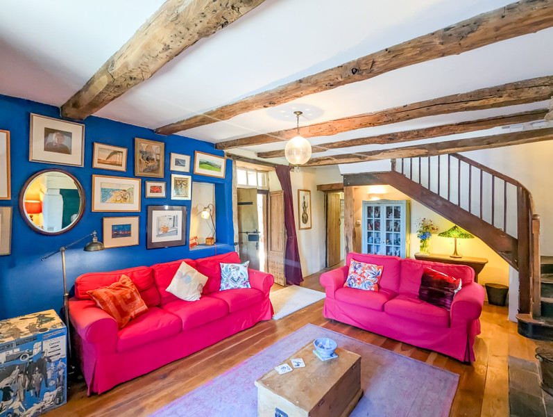
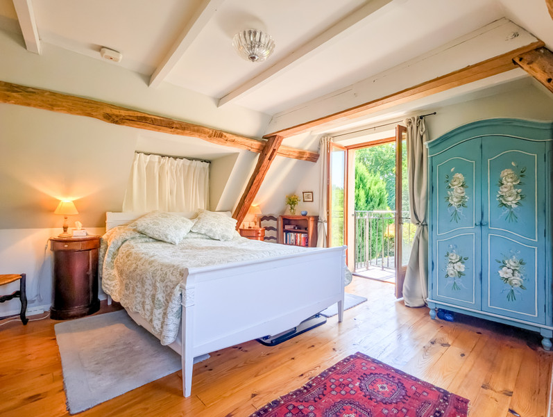
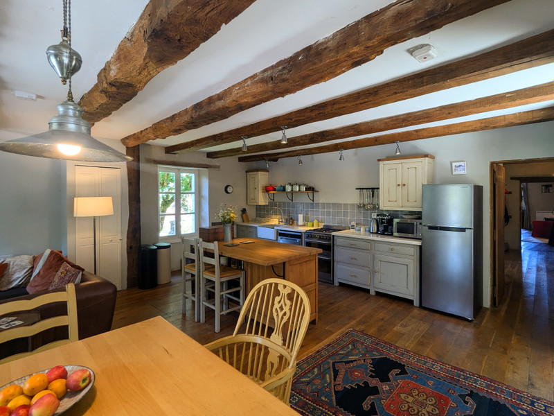
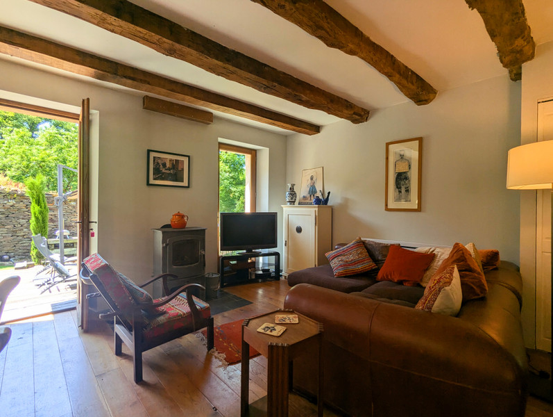
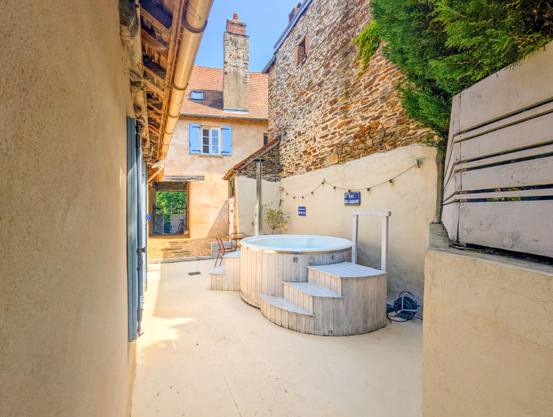
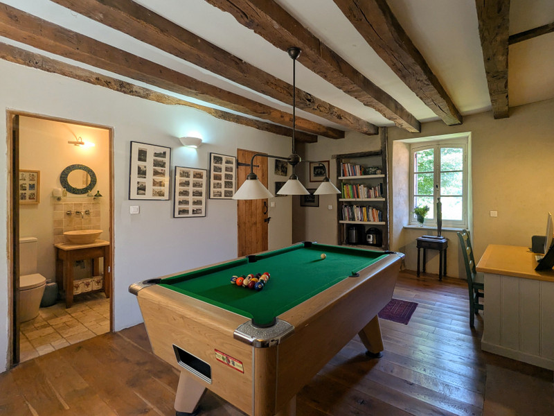
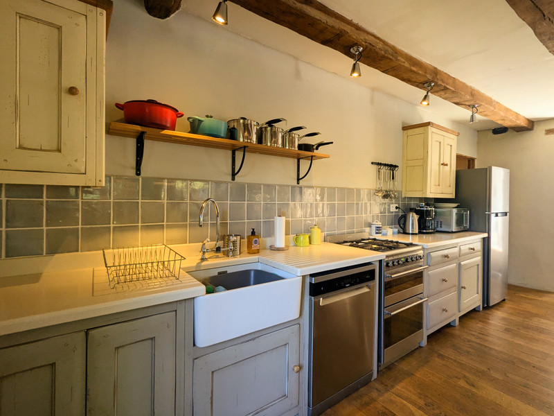
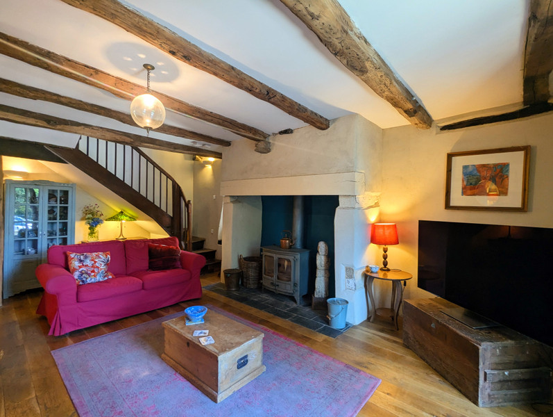
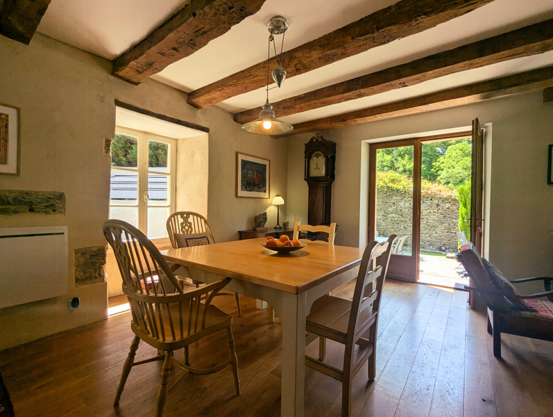
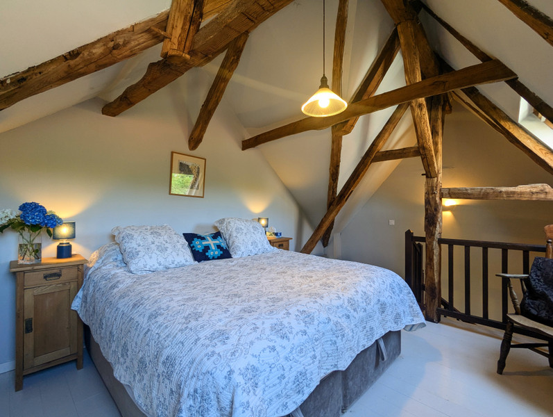
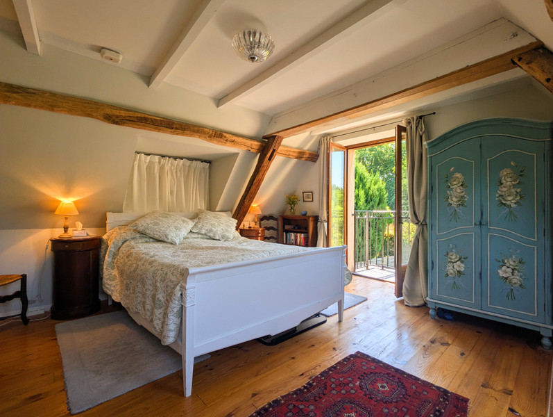
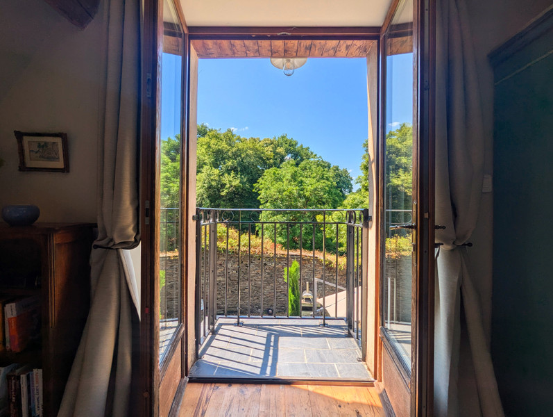
















 Ref. : A36857LNH24
|
Ref. : A36857LNH24
| 

















