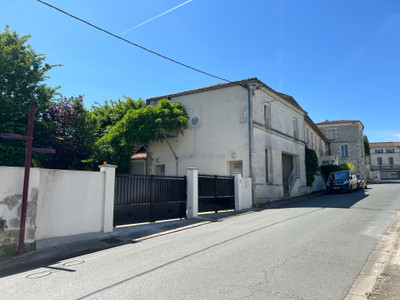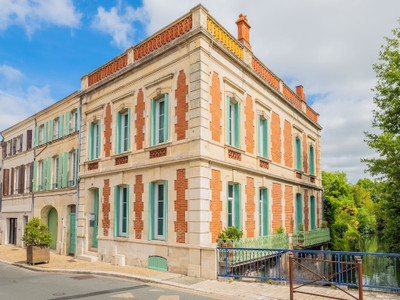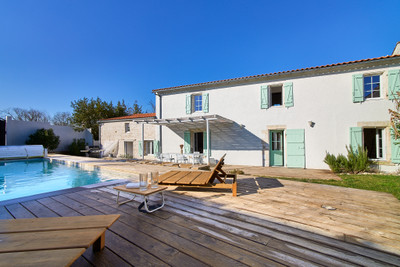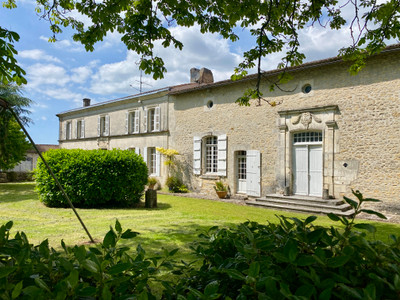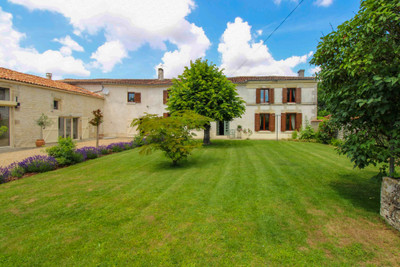17 rooms
- 6 Beds
- 5 Baths
| Floor 376m²
| Ext 1,070m²
€742,000
(HAI) - £633,445**
17 rooms
- 6 Beds
- 5 Baths
| Floor 376m²
| Ext 1,070m²
€742,000
(HAI) - £633,445**

Ref. : A36849MIR17
|
EXCLUSIVE
Building in centre of St Porchaire converted to 3 apartments with further areas to develop. Parking, terrace
Formerly a restaurant, this is a large historic property in the heart of St Porchaire. Already partially developed, there is currently a beautifully converted apartment across all the top floor with 4 bedrooms, 3 bathrooms, a large open-plan living space and a large utility room. It has high ceilings with exposed beams which retain the charm of this historic building. The second apartment offers level/wheelchair access to a kitchen/dining room, large lounge/bedroom and large shower room. The third renovated apartment is on the first floor with bedroom, living room, w/c and separate bathroom and space for a kitchen
In addition to the above accommodation, there are further unrenovated spaces on the third floor and an on other levels which could be used to create a further apartments or units. There are plans available for this development. The spaces could also be used to create other commercial activities (with permissions) for example studios, café, workshops
Details of the property
Loft/Apartment 1 - 247m2 accessed by external staircase
Hall - 11m2 with tiled floor, storage cupboard for coats and shoes.
Bedroom 1- 15m2 with tiled floor, window and beams, en-suite bathroom 3.4m2 with bath, over bath shower, WC, wash hand basin, towel rail and tiled floor.
Bedroom 2 - 11m2 with tiled floor, window and beams, en-suite shower room with level access shower, WC, wash hand basin, towel rail and tiled floor.
W/C - 3.4m2 with w/c, hand basin and cupboard with tiled floor.
Hallway - 3.8m2
Living room/kitchen/dining room - 109m2 with 6 windows, beams, stone walls, kitchen units with built-in oven, extractor fan, hob, sink and dishwasher. Godin wood burner.
Utility room - 15m2 with tiled floor, beams, cupboard, window and sink.
Hall - 25m2 with tiled floor.
Bedroom 3- 12m2 with industrial metal and glass wall.
Bedroom 4- 21m2 with tiled floor, 2 windows, industrial metal and glass wall.
Dressing room - 5.2m2 with storage and motion sensor light.
Shower room - 7m2 with shower, WC, double washbasin, shelf with tiled floor and walls.
Ground floor - 247m2, consisting of
Apartment 2- 69m2 access via private entrance with sloped access, consisting of
Kitchen/dining room - 18m2 with kitchen units, oven, hob, extractor fan, tiled floor.
Living/bedroom - 41m2 with tiled floor and window.
Shower room - 9.4m2 with tiled floor, w/c, shower, towel rail and hand basin.
Stairs to
Apartment 3 - 60m2 with stairs leading to an entrance hall, bathroom, separate w/c, bedroom, kitchen area and lounge. All recently renovated.
Access from ground floor
Apartment 4- 60m2 to be renovated on the ground floor with small garden and possible off-road parking in front.
The building has a third floor which could provide more living accommodation if required.
Cellar - 35m2 with steps down to access and gravel floor.
Outside:-
Garden and private parking with gates,
Heating by reversible heat pump and electric radiators and wood burner.
All measurements are approximate.
------
Information about risks to which this property is exposed is available on the Géorisques website : https://www.georisques.gouv.fr
[Read the complete description]















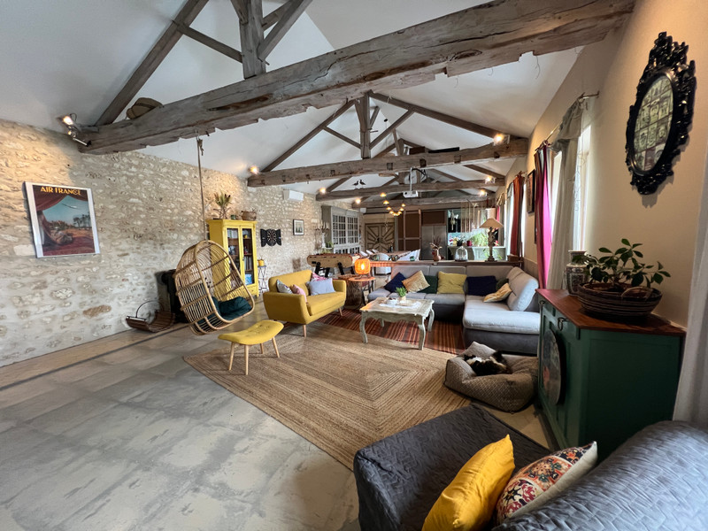
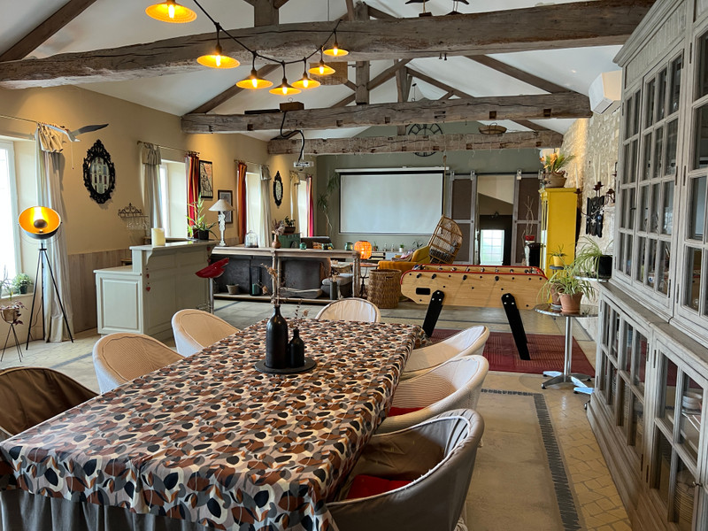
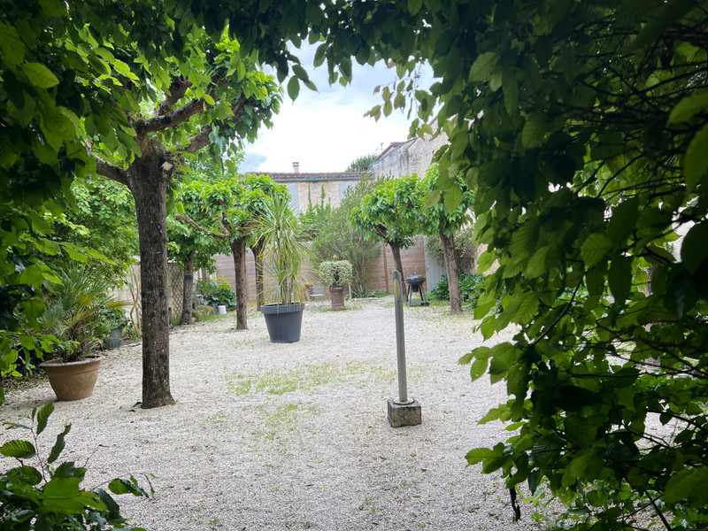
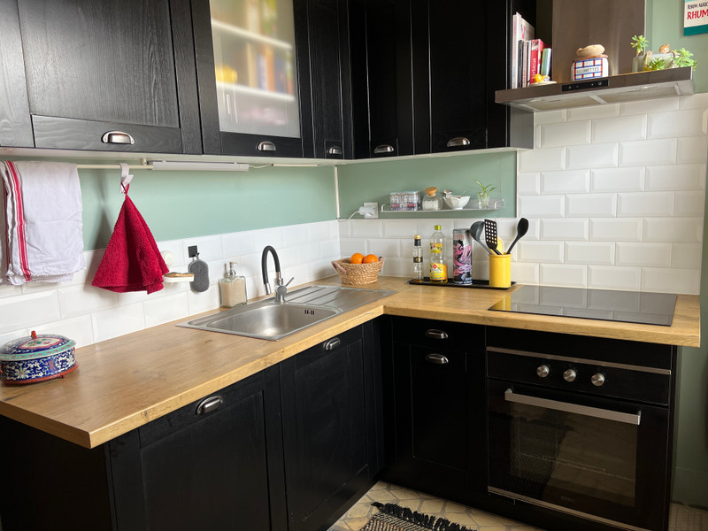
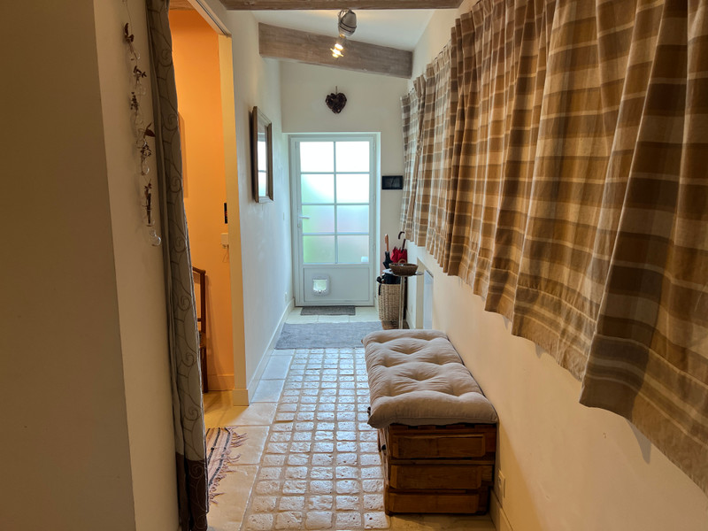
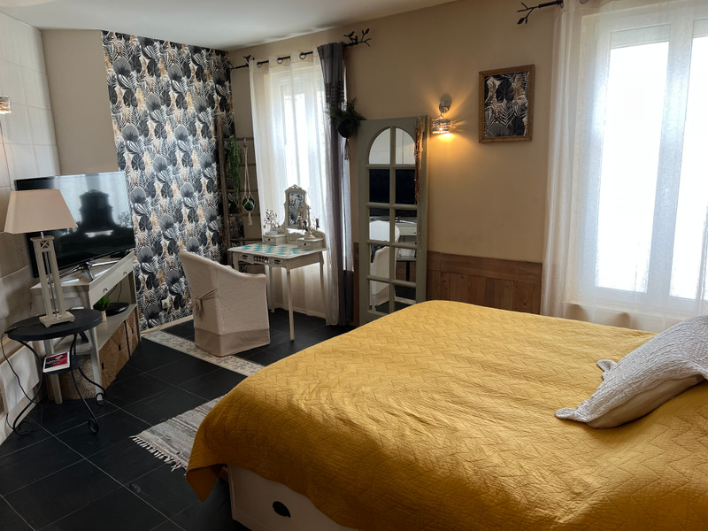
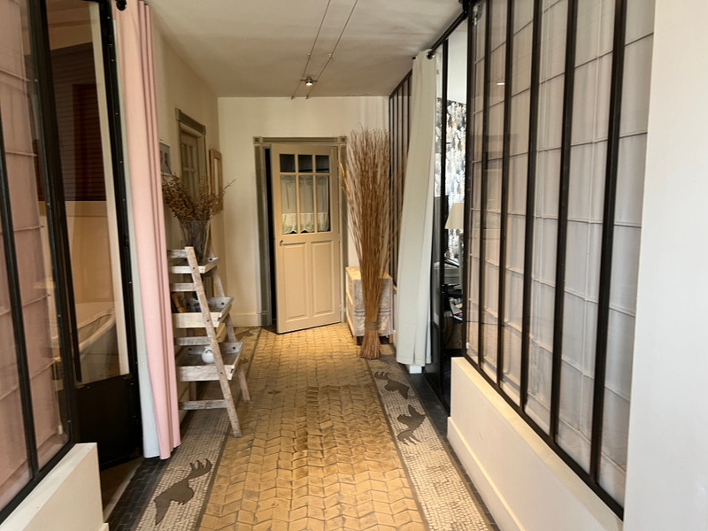
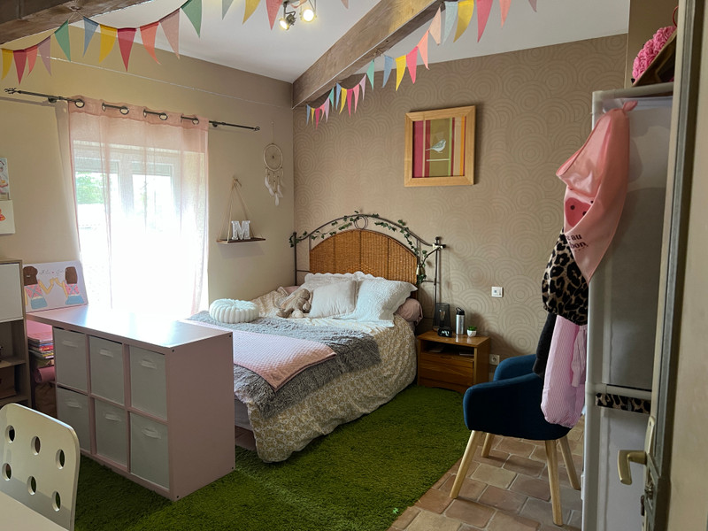
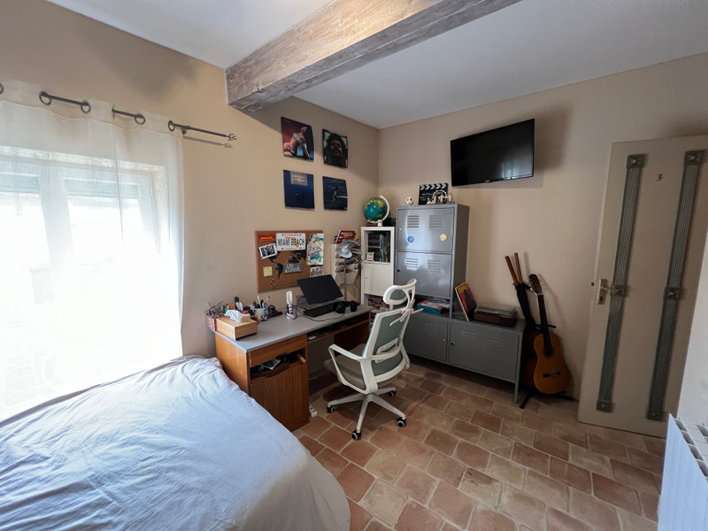
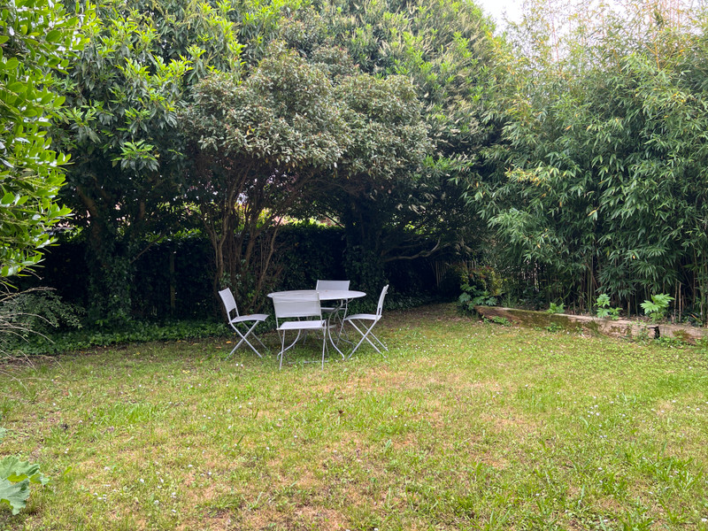











 Ref. : A36849MIR17
|
Ref. : A36849MIR17
| 


