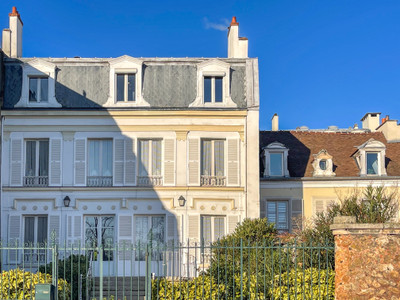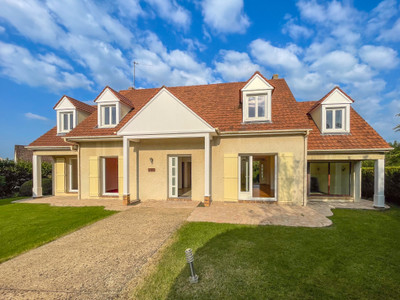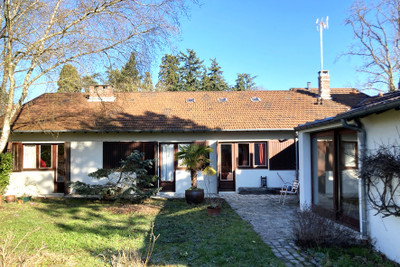8 rooms
- 5 Beds
- 2 Baths
| Floor 180m²
| Ext 450m²
€780,000
- £665,106**
8 rooms
- 5 Beds
- 2 Baths
| Floor 180m²
| Ext 450m²
Chambourcy – 5-Bedroom Family Home – 8 Rooms – 180 m² of Living Space – 450 m² of Land
Chambourcy (78240) – Family home with 8 rooms and 180 m² of living space on a 450 m² private plot, quiet and not overlooked. Located in a well-kept residence near the International School of Saint-Germain-en-Laye, RER A, schools, shops and A14. Ground floor: bright double living room with wood stove, fitted kitchen with utility room, study, WC, garage. First floor: master suite with bathroom and balcony, 3 bedrooms, dressing room, bathroom, separate WC. Converted attic with open space and a 5th bedroom. West-facing garden and terrace. Plenty of storage. Energy rating: D / GHG: B. Perfect for a family.
Chambourcy – 5-Bedroom Family Home – 8 Rooms – 180 m² of Living Space – 450 m² of Land
Located in a quiet and sought-after residential area of Chambourcy, close to the International School of Saint-Germain-en-Laye, RER A access to La Défense and Paris, and all amenities, this charming detached house built in 1986 offers the perfect living environment for a family.
Set on a 450 m² private plot with no overlooking neighbours, the property offers approximately 180 m² of living space across two levels plus converted attic space.
° Ground Floor:
• Entrance with storage
• Bright double living room with a Stûv wood-burning stove, hardwood floors, and access to west-facing terrace and garden
• Fully equipped independent kitchen with utility room
• Study or guest bedroom
• Separate WC with hand wash basin
• Attached garage for a car and two-wheelers
° First Floor:
• Master suite with bathroom (bath + shower), built-in storage, and private balcony
• Three additional comfortable bedrooms
• Spacious dressing room
• Family bathroom
• Separate WC
° Top Floor (converted attic):
• Large open space ideal as a lounge, office, or playroom
• 5th bedroom
• Plenty of storage space
° Outdoor:
• Enclosed, private, and landscaped garden
• Sunny west-facing terrace
• Private driveway and garage
° Environment:
• Well-maintained residence (ASL – 41 lots, annual charges €150.
• Close to schools, shops, major roads (A13/A14), and train stations (Saint-Germain-en-Laye, Poissy, Fourqueux-Bel-Air).
• Energy rating: D | Greenhouse gas: B
A comfortable and well-designed home, ideal for a family relocating to the western Paris area !
------
Information about risks to which this property is exposed is available on the Géorisques website : https://www.georisques.gouv.fr
[Read the complete description]
Your request has been sent
A problem has occurred. Please try again.














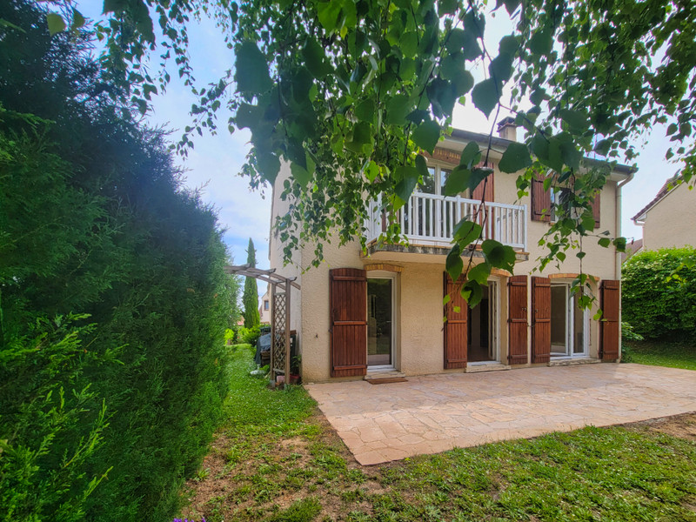
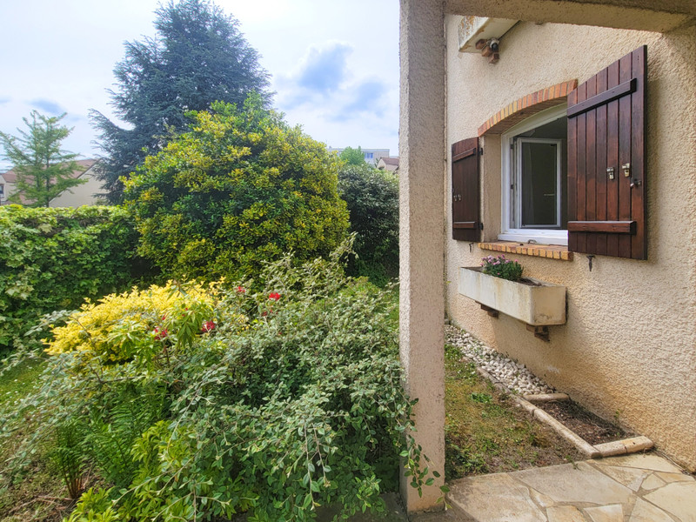
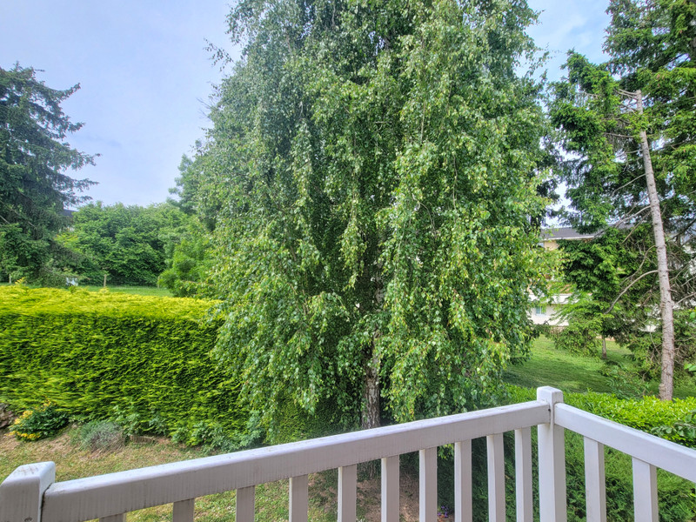
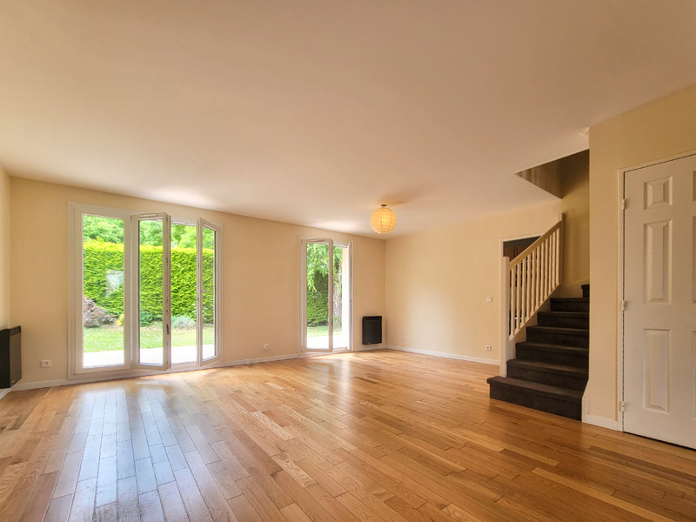
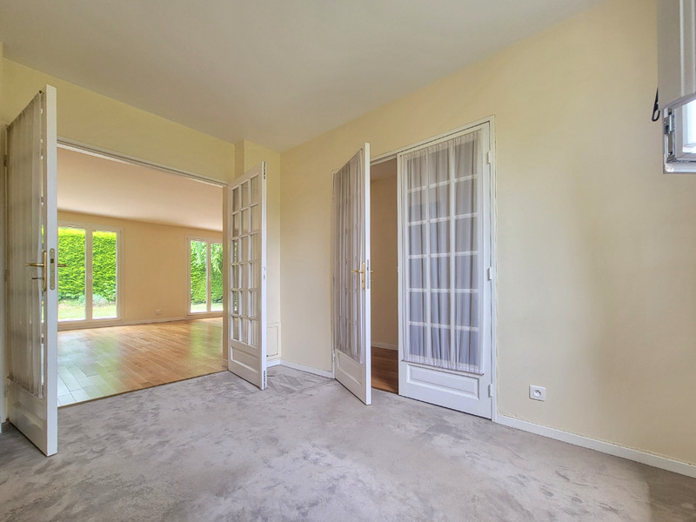
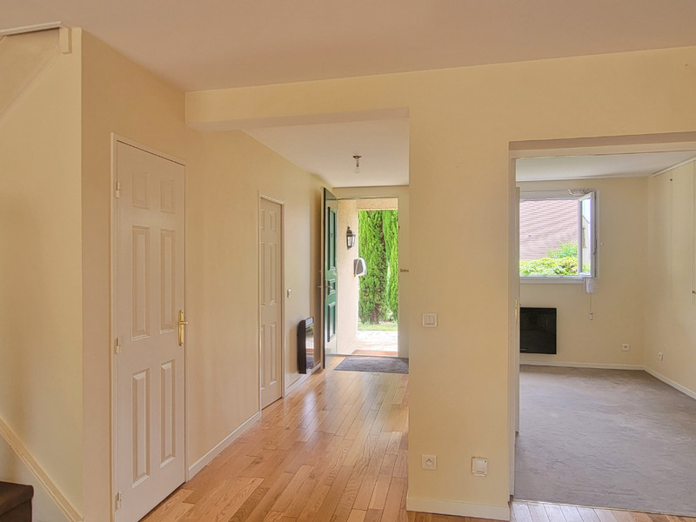
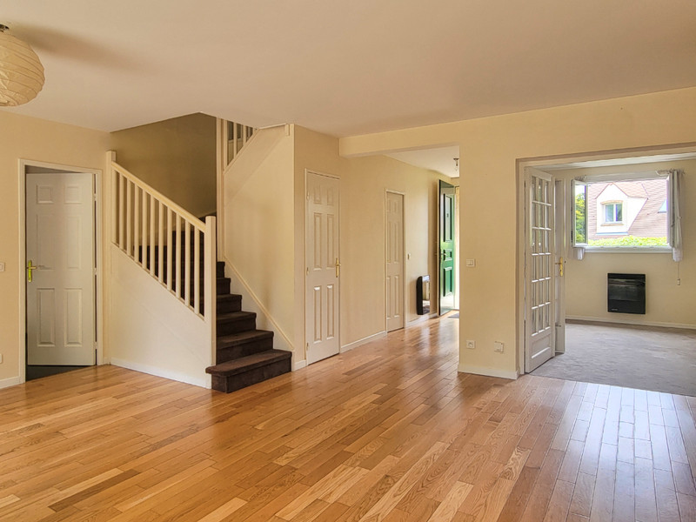
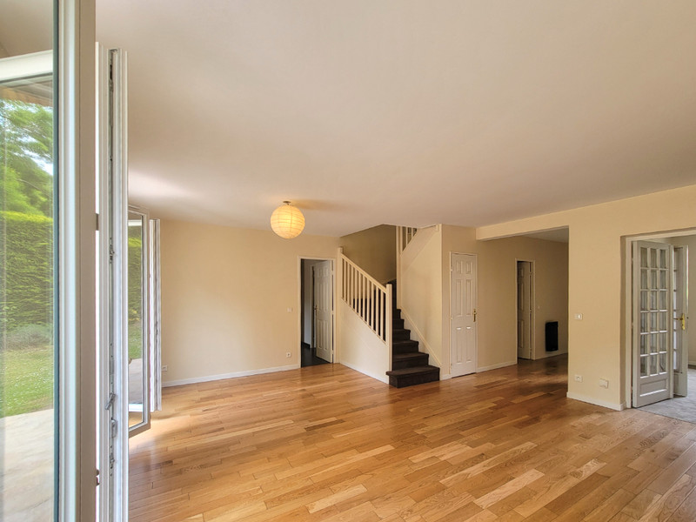
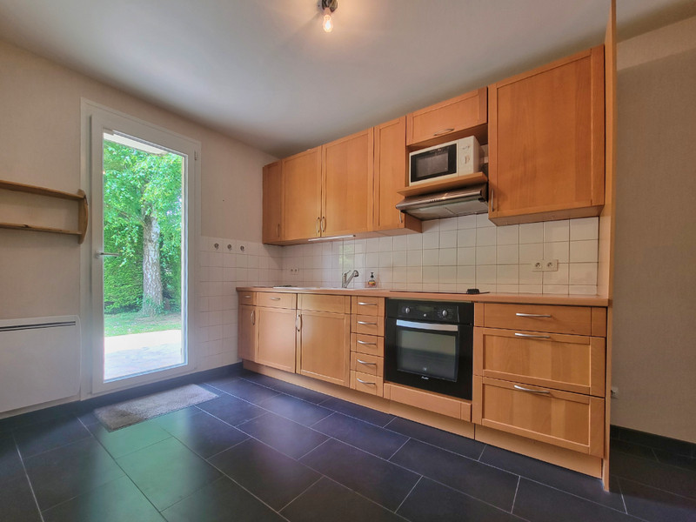
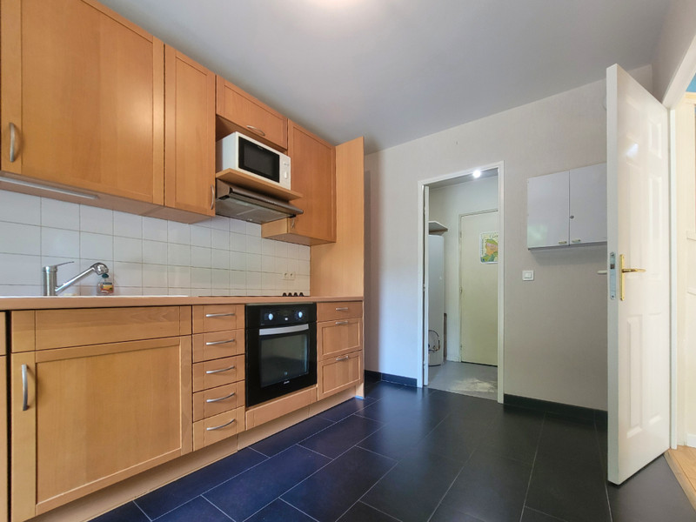























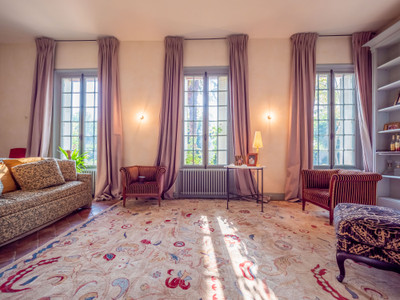
 Ref. : A37838BTX78
|
Ref. : A37838BTX78
| 