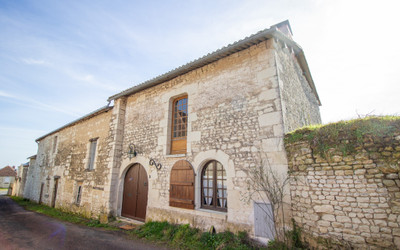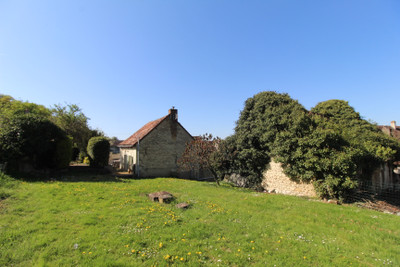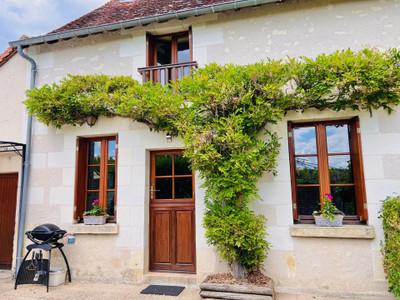4 rooms
- 3 Beds
- 2 Baths
| Floor 105m²
| Ext 1,360m²
€135,200
€109,500
- £95,550**
4 rooms
- 3 Beds
- 2 Baths
| Floor 105m²
| Ext 1,360m²
€135,200
€109,500
- £95,550**

Ref. : A36787NBO37
|
NEW
|
EXCLUSIVE
Charming Turnkey Holiday Home in Le Liège, Loire Valley – Near Bléré & Loches, Loire Valley 37.
Nestled in the picturesque village of Le Liège, just a short drive from Bléré and historic Loches, this beautifully presented turnkey property offers the perfect blend of French country charm and modern comfort—ready for you to move in and enjoy immediately.
Located in the heart of the stunning Loire Valley, a UNESCO World Heritage region renowned for its châteaux, vineyards, and tranquil countryside, this home is ideal as a permanent residence, holiday home, or investment property.
The popular tourist destination of Loches has many large shops and supermarkets, as well as plenty of bars and restaurants. Bléré also has plenty of amenities, plus a communal park with riverside views - perfect for a day out and picnic in the warmer months.
The city of Tours, with TGV links and airport serviced by Ryanair, is only 40km from the property.
Set in the centre of the charming village of Le Liège, near Loches, this south-facing property offers authentic rural living in the sought-after Loire Valley.
This well-maintained home features a ground floor bedroom and bathroom, providing convenience and flexibility for all buyers. The living room boasts a fireplace and wood burner, creating a warm and inviting space for relaxing year-round.
Outside, a generous garden, laid to lawn, leads to a large open barn, and is ideal for outdoor dining, hobbies, or future conversion (subject to permissions). With its traditional features and great location, this is a rare opportunity to own a character-filled property in a peaceful village setting.
Whether you're dreaming of a peaceful retreat in rural France, a holiday home in the Loire Valley, or a smart investment with rental potential, this delightful property in Le Liège offers exceptional value and timeless appeal.
Ground floor:
Entrance hall 13m2
Bedroom 4.8x3.5 - 17m2 (ceiling height 2m)
Shower room with toilet
Kitchen 3x4.8 - 14.7m2
Living room with wood burner 4.5x5 - 23m2
First floor:
Mezzanine
Bedroom with toilet / hand basin 7m2 (floor area 14m2)
Shower room with toilet (leads through to the bedroom)
Bedroom 11m2 (floor area 22m2)
Exterior:
Garden
Terrace
Open barn (min. height 2.6m) 4.7x16.9 - 80m2
------
Information about risks to which this property is exposed is available on the Géorisques website : https://www.georisques.gouv.fr
[Read the complete description]














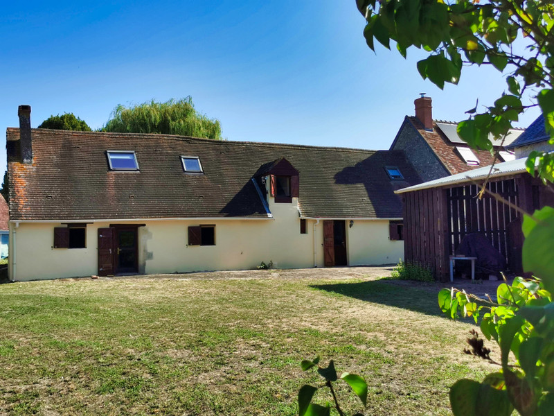
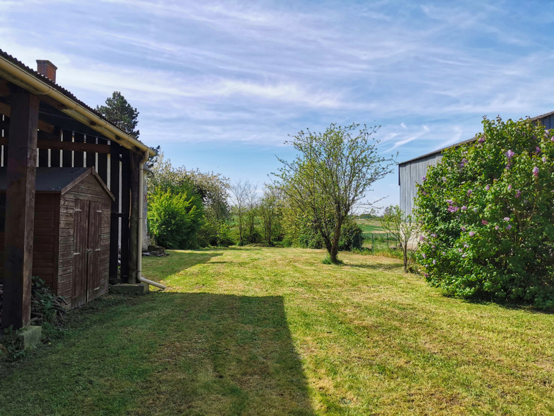
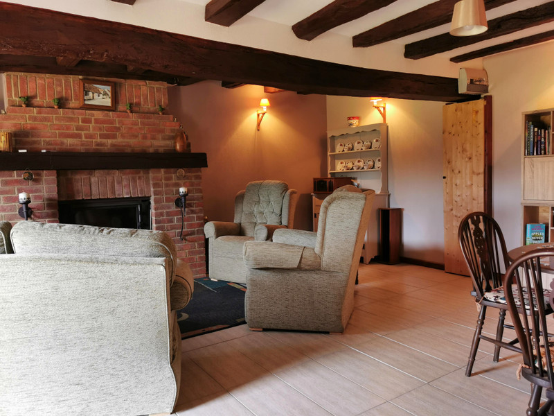
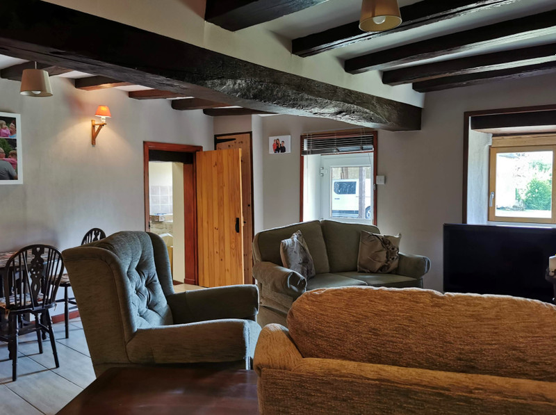
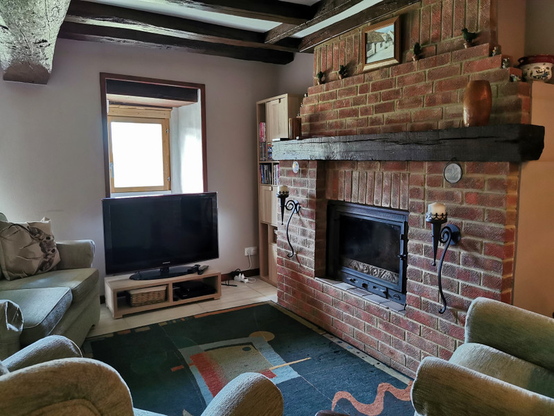
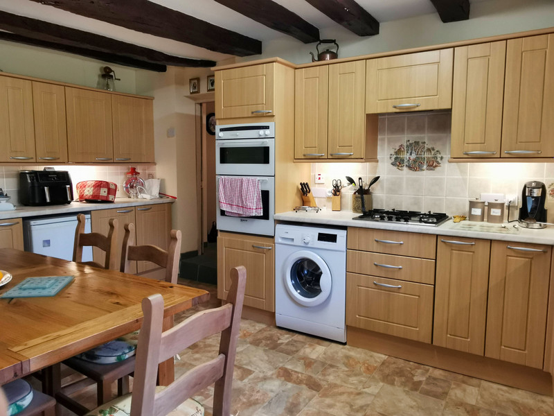
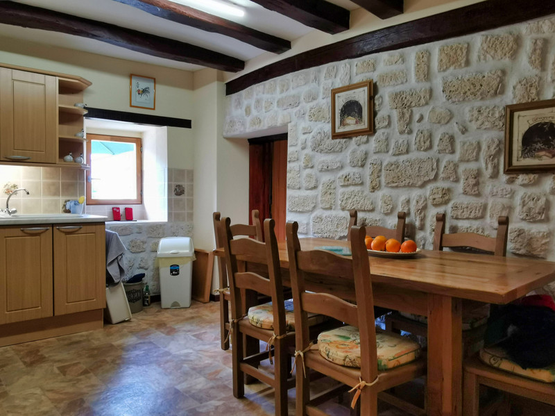
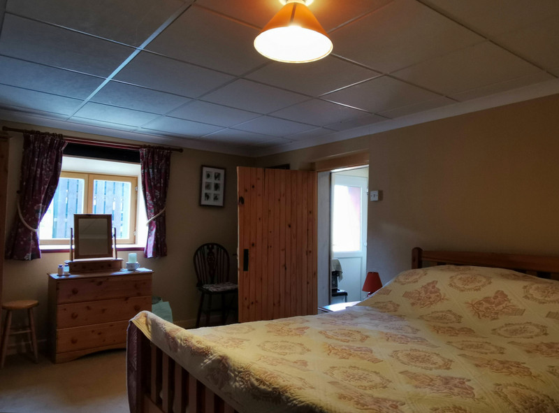
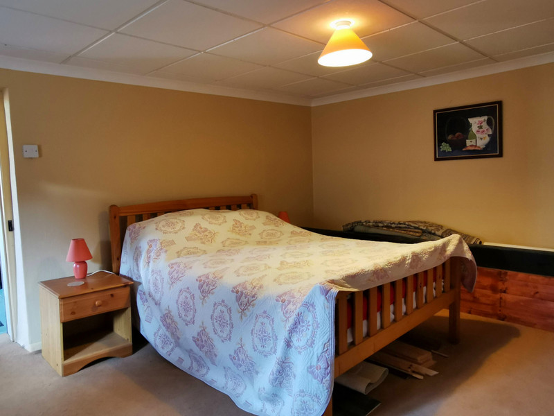
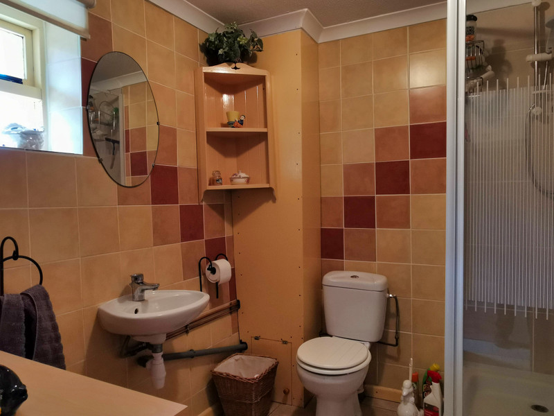
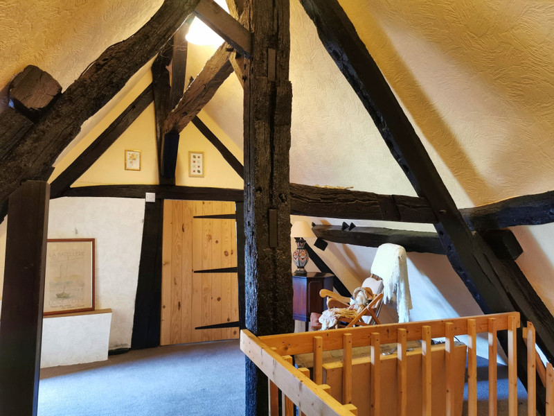
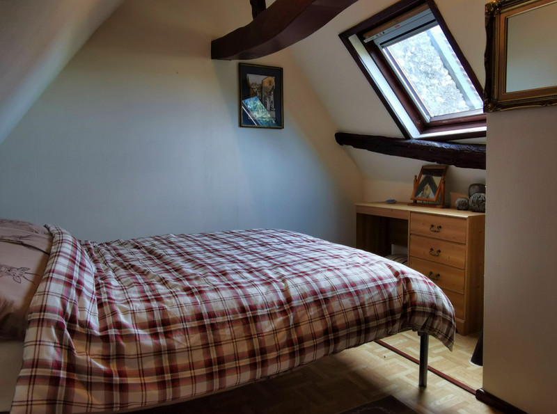
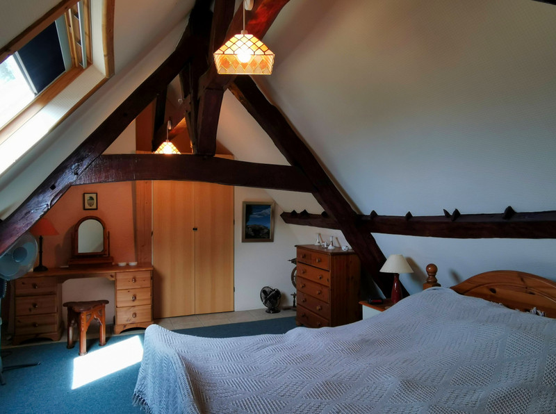
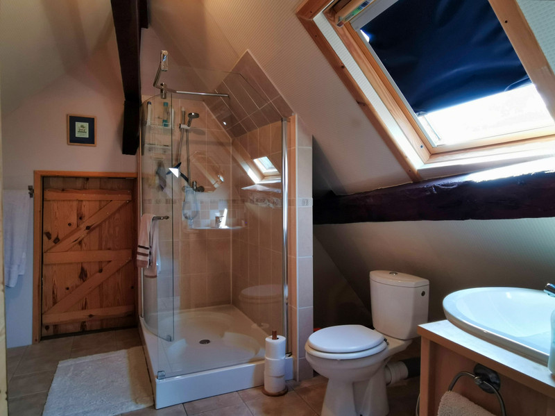
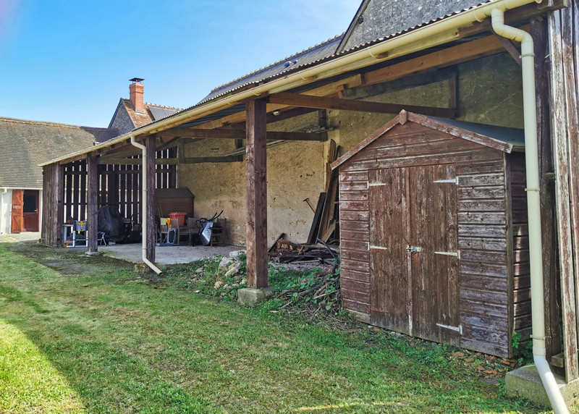















 Ref. : A36787NBO37
|
Ref. : A36787NBO37
| 

















