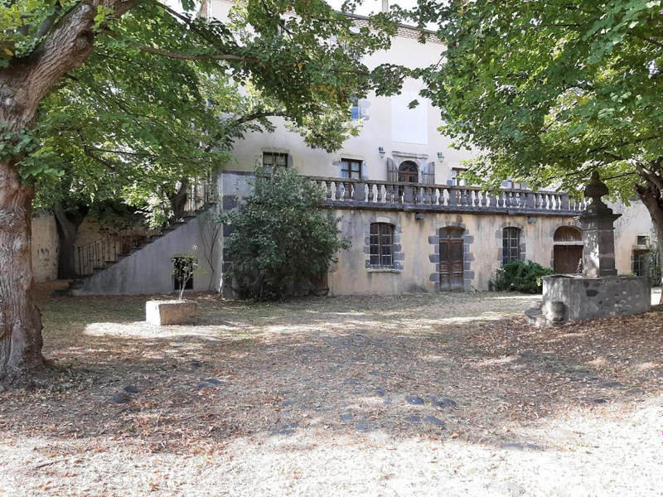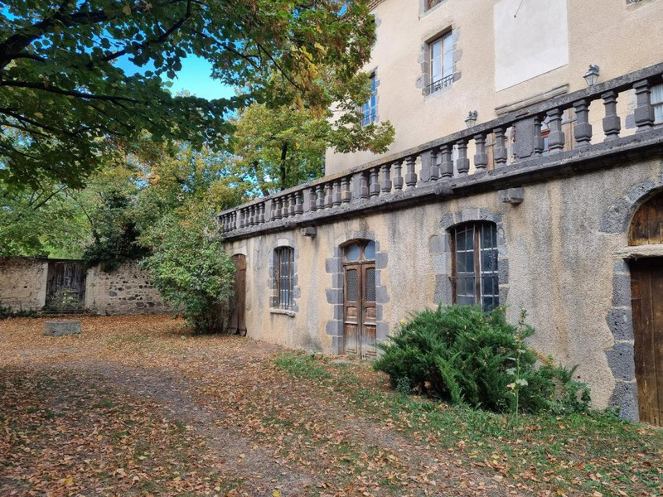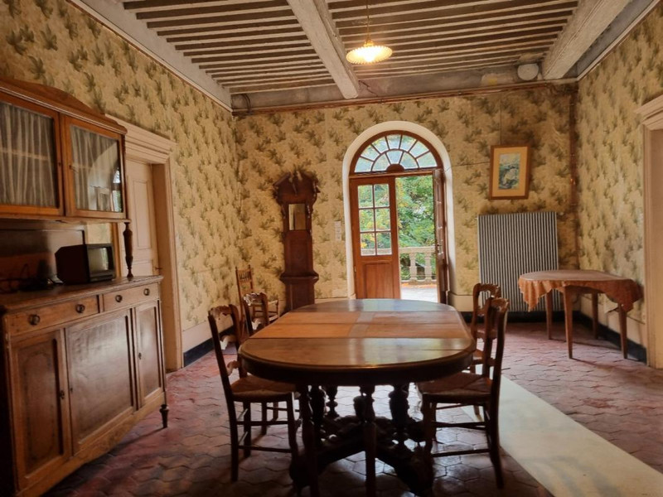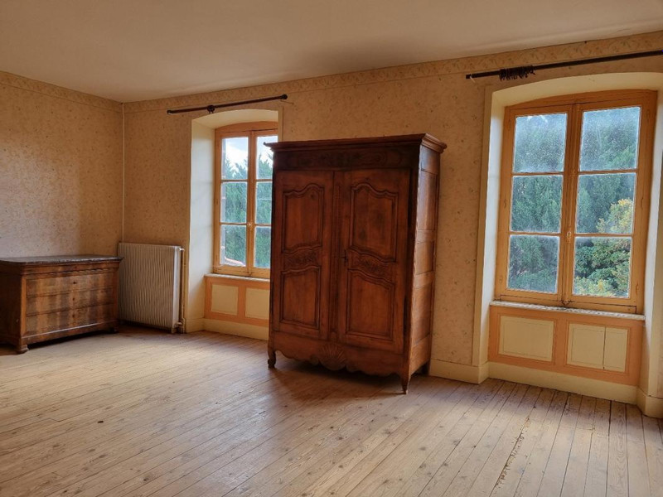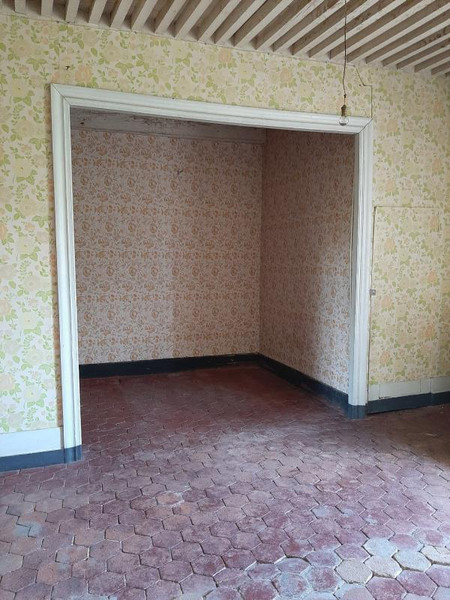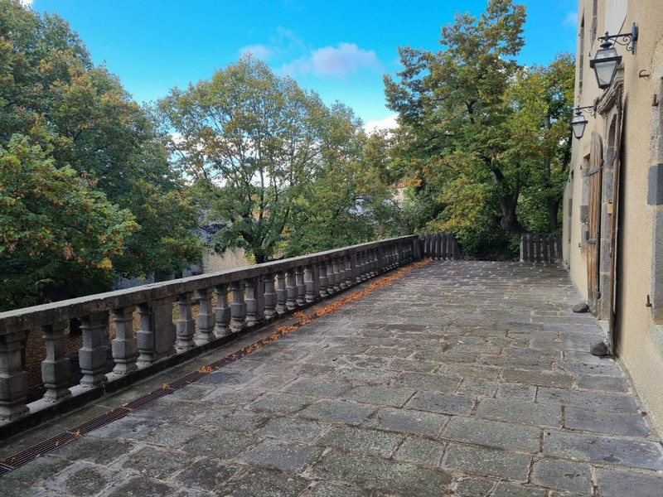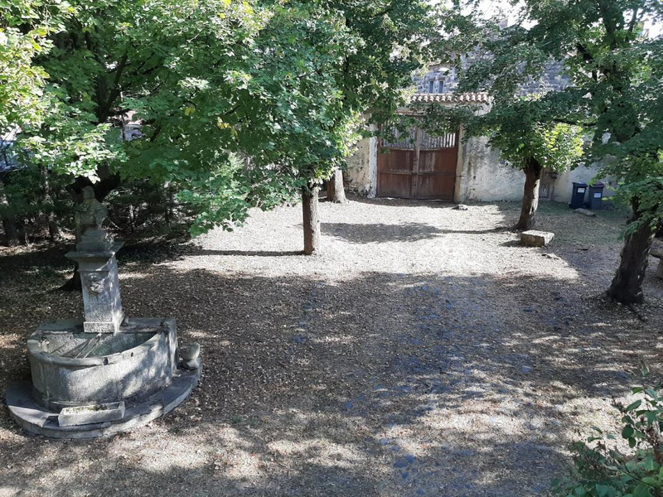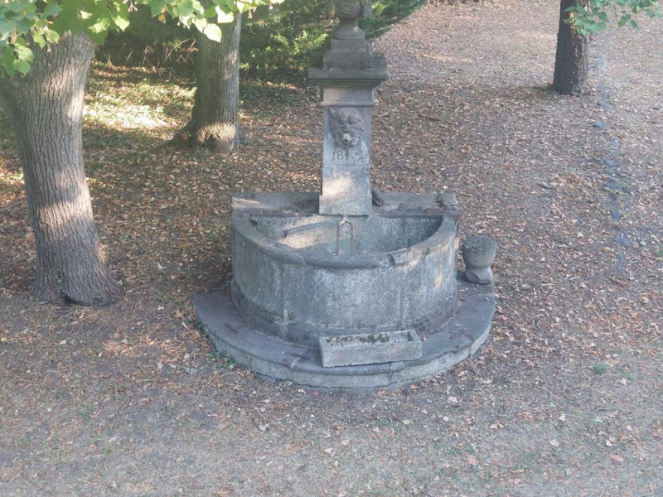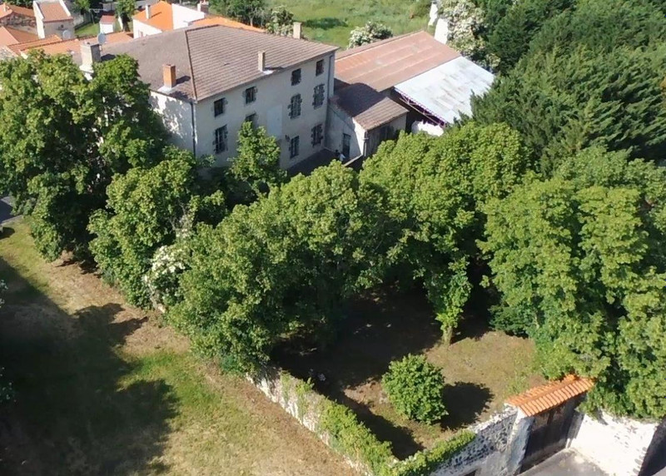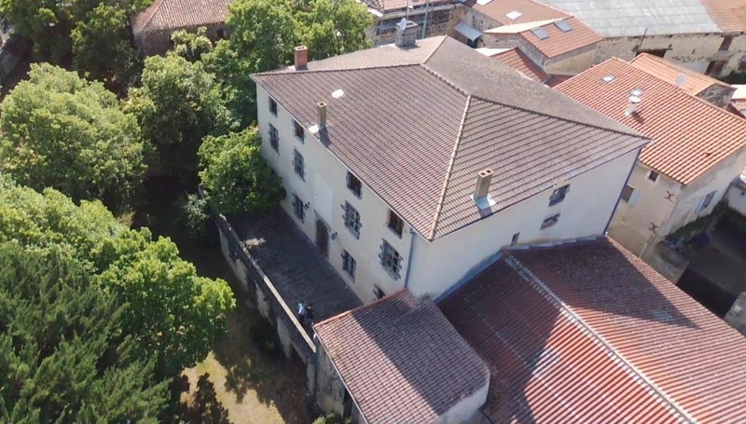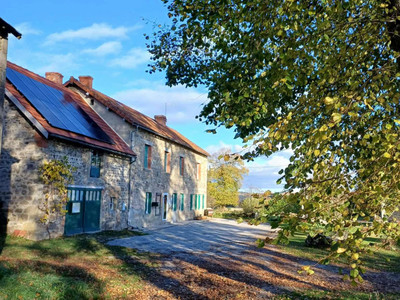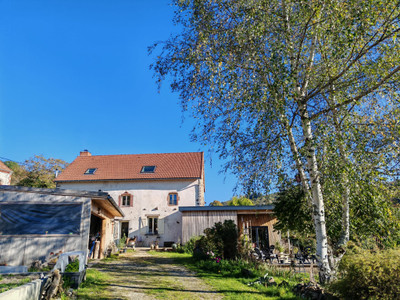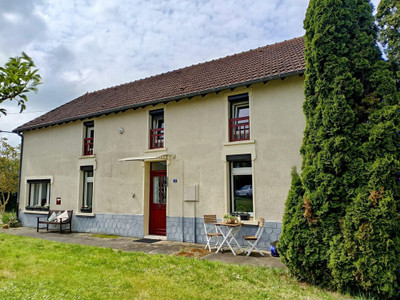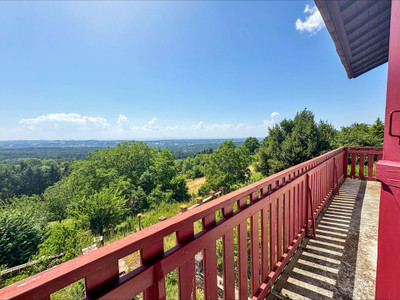6 rooms
- 4 Beds
- 2 Baths
| Floor 405m²
| Ext 2,209m²
€247,500
- £216,662**
6 rooms
- 4 Beds
- 2 Baths
| Floor 405m²
| Ext 2,209m²
Charming 17th-Century Village Property with Outbuildings & Renovation Potential – Antoingt, Near Issoire
Stunning 17th-century stone property with immense character and development potential, situated on a 2,209 m² plot in the picturesque village of Antoingt, just 8 km from Issoire.
Offering approx. 405 m² of habitable space across two levels plus a full attic and cellar, this historic residence features original parquet floors, fireplaces, French ceilings, and an 80 m² terrace. The house includes several reception rooms, spacious bedrooms, and an independent apartment. Numerous outbuildings (approx. 375 m²) and a beautiful 1819 fountain add to the charm. Ideal for a large family or hospitality project (gîtes/chambre d'hôtes). Connected to mains drainage, with oil and wood heating systems and a sound roof.
Full renovation required, offering a rare opportunity to create a bespoke home or business in the heart of the Auvergne countryside.
This remarkable 17th-century stone-built property, steeped in history and full of character, is located in the heart of the charming village of Antoingt, just minutes from the bustling town of Issoire. Set on a generous 2,209 m² plot with mature grounds, outbuildings, and a historic fountain dating to 1819, the estate offers immense potential for a luxurious family residence or a commercial hospitality venture such as gîtes or chambres d’hôtes.
With a total habitable space of approximately 405 m², the house is arranged over two floors plus a full attic and cellar. The main entrance, accessed via a wide stone staircase and 80 m² front terrace, opens into a hall with traditional tomettes flooring. The ground floor comprises a 32 m² living room with fireplace and parquet flooring, a 27 m² dining room with French doors leading to the terrace, and a kitchen, bathroom, and additional rooms that offer further flexibility. A large vaulted hall links the kitchen to both the upper floor and cellar, adding to the building’s unique layout and charm.
Upstairs, the first floor features three large bedrooms (ranging from 19 to 32 m²), some with adjoining rooms that could easily convert to en-suites, as well as an independent apartment with living/sleeping space, kitchenette, and shower room. Additional rooms are available, including one in need of full renovation. A spacious attic spans the full footprint of the house, perfect for further development. The cellar includes a boiler room and former kitchens and is accessible from inside and outside the house.
Outside, multiple stone outbuildings totaling approximately 375 m² present further opportunities for conversion or storage. The property is connected to mains drainage, heated via oil and wood-fired systems, and the roof is in good condition.
A rare opportunity to acquire a character-filled home with enormous potential in a peaceful yet accessible location, close to schools, services, and the A75 motorway.
------
Information about risks to which this property is exposed is available on the Géorisques website : https://www.georisques.gouv.fr
[Read the complete description]














