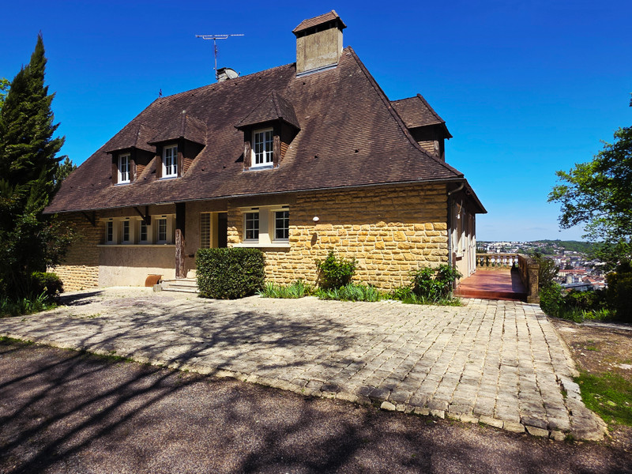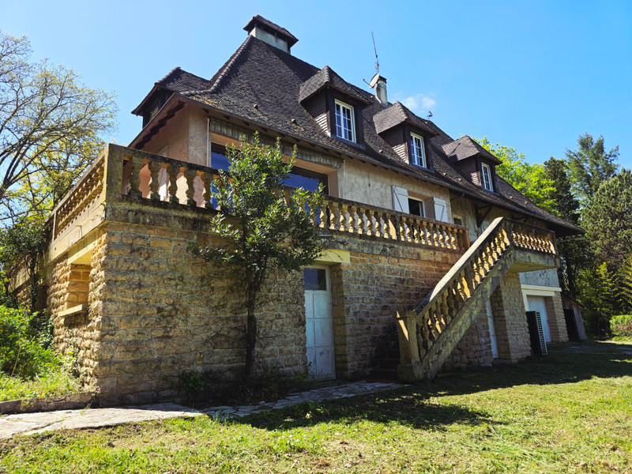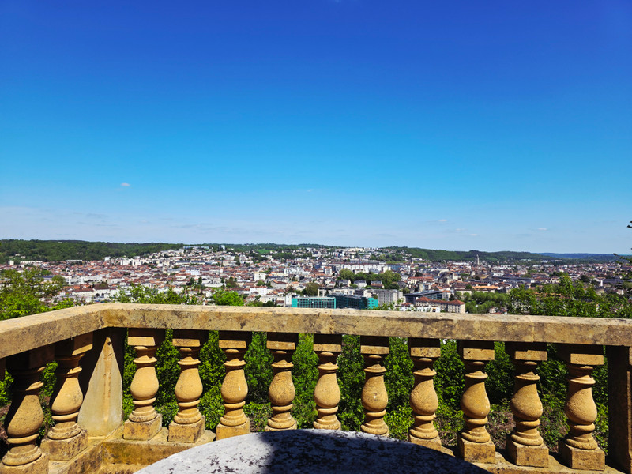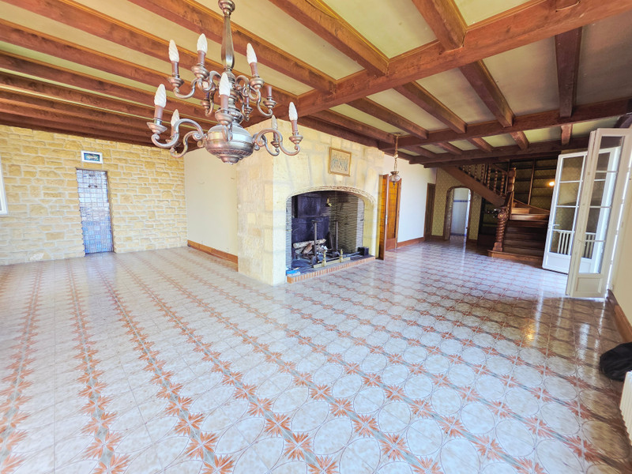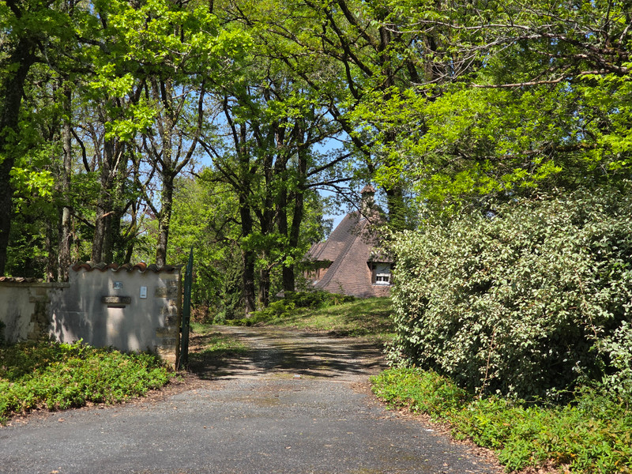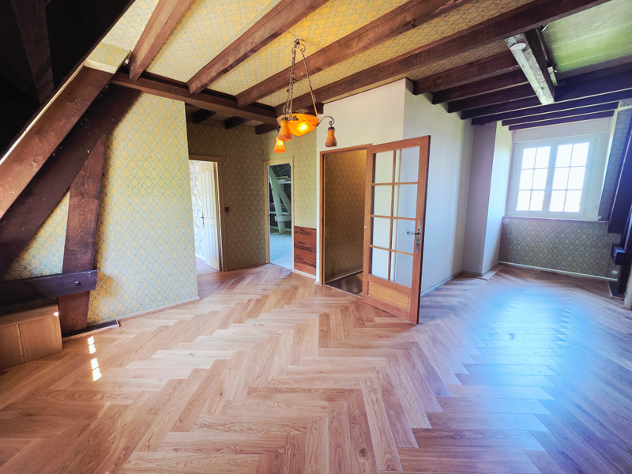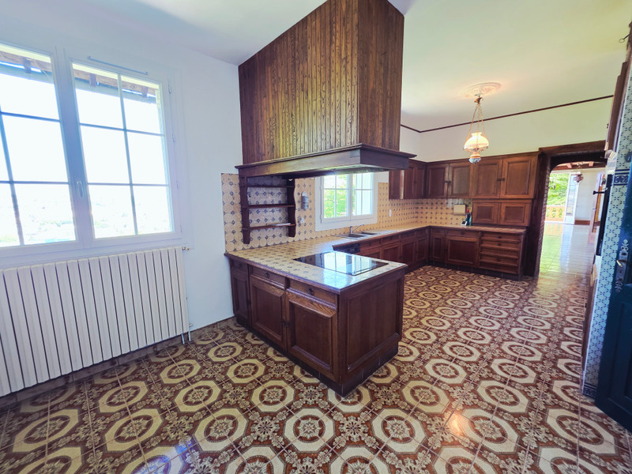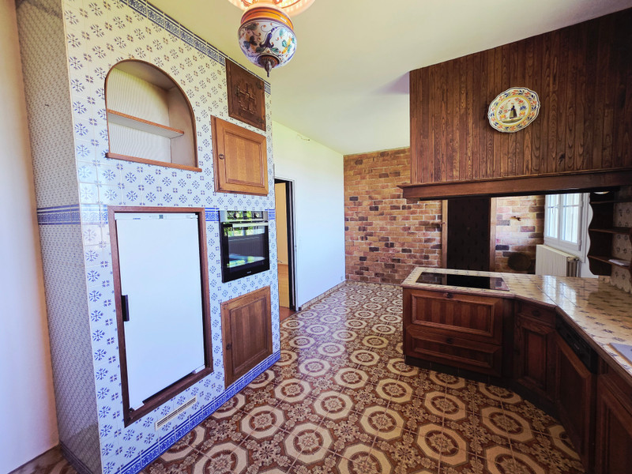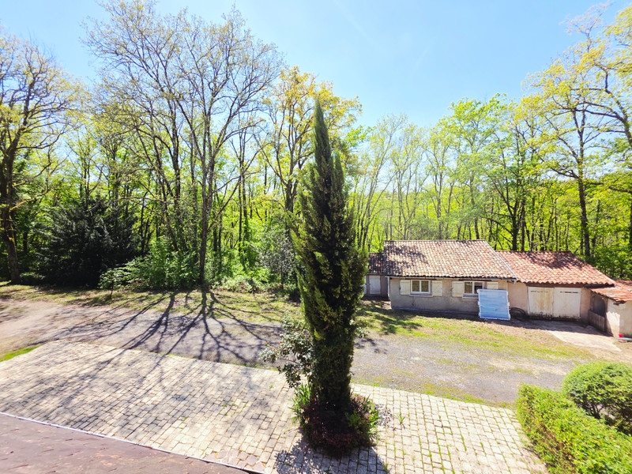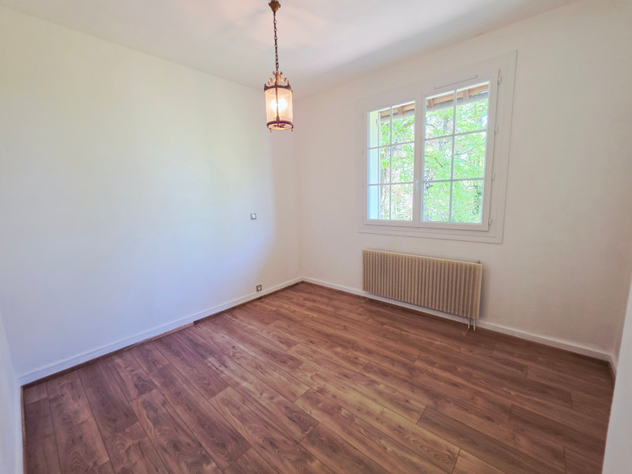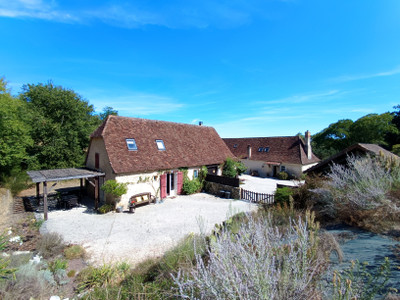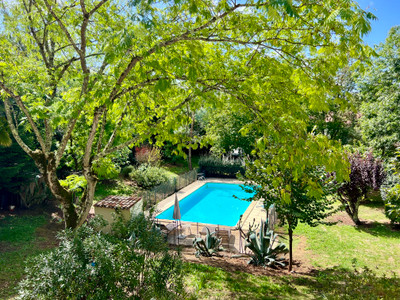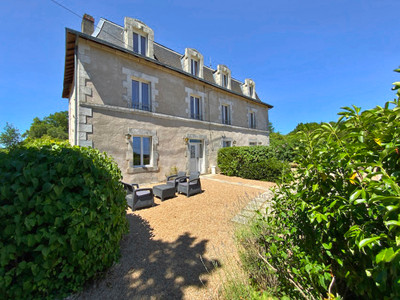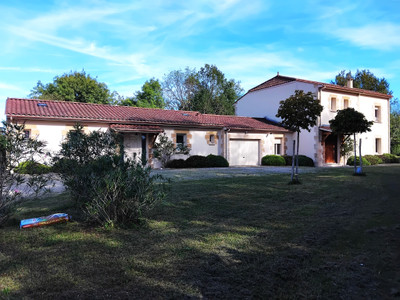10 rooms
- 4 Beds
- 2 Baths
| Floor 256m²
| Ext 35,000m²
€530,000
- £461,577**
10 rooms
- 4 Beds
- 2 Baths
| Floor 256m²
| Ext 35,000m²
Spacious house, isolated eagle's nest on the hill with exceptional views of Périgueux.
Panoramic view of Périgueux!
Perched on 35,000 m² of wooded land, this spacious 261 m² house offers exceptional views. It comprises 12 rooms including 4 or 5 bedrooms. Two bathrooms, 2 toilets, a mezzanine, and a large living room opening onto a 43 m² northwest-facing terrace. Heating by heat pump and open fireplace. Two large garages, cellar, electric gate. Insulated attic and cellar. Outbuildings of over 40 m². Well-maintained and ready to move into. A quiet and green setting, ideal for a family or a gîte project. Visit our website for more details.
Nestled in the heart of a magnificent 35,000 m² plot, this 261 m² house combines space, light, and tranquility just a few minutes from Périgueux.
It is composed as follows:
On the ground floor: An entrance hall, a living room, and a dining room of approximately 60 m².
A 9 m² laundry room, a 23 m² kitchen, a 4.5 m² office, a 9.6 m² bedroom. Another laundry room of approximately 5 m². A shower room, a hallway and a toilet.
Upstairs: A 20 m² mezzanine, a toilet, a 14 m² bedroom, a dressing room, a 10 m² office, a third 17.5 m² bedroom and a fourth 39 m² bedroom that can be divided. A 6 m² dressing room, a bathroom with a corner bathtub. An attic.
In the basement: Cellar of approximately 120 m², boiler room, workshop, potential toilet, two garages of 30 m². Plus a 30 m² shed.
Finally, an outbuilding on the grounds of approximately 45 m² to be renovated according to your needs.
In short:
4 to 5 bright bedrooms, including one on the ground floor.
Two bathrooms and 2 separate WCs.
A mezzanine, a large living room, and several spaces that could be used as an office, games room, or library.
A 43 m² northwest-facing terrace allows you to enjoy the sun throughout the day, while benefiting from breathtaking views of the Périgord countryside.
Features include:
Heat pump and open fireplace,
Double-glazed tilt-and-turn PVC windows,
Insulated attic (blown glass wool) and insulated cellar ceiling,
Three garages, cellar, and electric gate.
A few refurbishment works (wallpaper, drainage to be reviewed) will allow you to personalize this property to your taste.
Built in 1964 and carefully maintained, this house has a C energy rating and a property tax of €5,800.
An exceptional property combining charm, comfort, and potential, ideal for a family, a second home, or a vacation rental project in a green and peaceful setting.
------
Information about risks to which this property is exposed is available on the Géorisques website : https://www.georisques.gouv.fr
[Read the complete description]














