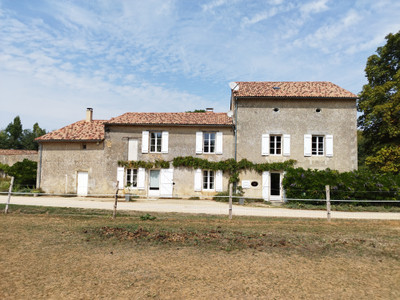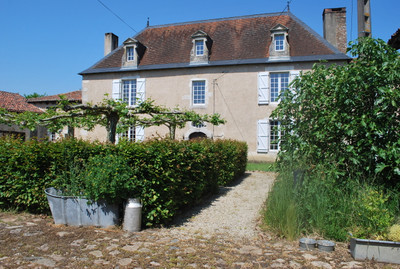14 rooms
- 9 Beds
- 9 Baths
| Floor 522m²
| Ext 12,000m²
€682,500
€649,900
(HAI) - £562,943**
14 rooms
- 9 Beds
- 9 Baths
| Floor 522m²
| Ext 12,000m²
€682,500
€649,900
(HAI) - £562,943**
Large modern, light-filled property, currently run as a B&B, set in the heart of its own green haven with pool
Set in over a hectare of mature gardens in the heart of the French countryside, just above a pretty little village, this modern property offers over 500m² of habitable space, with 4 “wings” set around a central atrium of just over 10 x 10m. The property, currently run as a successful B&B, offers 6 guest suites, 3 on the ground floor and 3 upstairs, currently arranged as 4 double rooms, 1 twin and one family room, each with dressing area and private ensuite bathroom. An owner’s/manager’s suite, consisting of a bedroom, bathroom, dressing room and study, occupies the upstairs part of the opposite wing. Outside, and 18 x 6m swimming pool (treated with salt), a guest house and a studio complete the property.
Within easy access of Poitiers (just over 20km away) with its airport and TGV station. The ever-popular tourist attraction of futuroscope is only 18km from here.
Arriving at the property past vineyards and rolling scenery, you enter through the gates where the drive leads you up to a large drive-through porch, allowing you to park right outside the main entrance.
Beyond the light and airy entrance hall (12.5m²) you enter directly into the spacious central atrium (112m²), currently filled with the owner’s impressive collection of cacti. Ahead is the vast living/dining room (93m²) with corner bar and wood-burning stove, from which 3 huge patio doors lead out onto a terrace overlooking the garden. To the left, the “guest” wing consists of 3 separate suites (from 21 to 24m²) on the ground floor, all accessible from the central atrium and each offering a double bedroom with built in wardrobe and ensuite bathroom. To the right, the “private” wing consists of a kitchen (27m²) with direct access to the dining end of the communal living area, a reception (22m²) as well as an office (13.5m²) and WC (2.5m²) as well as a private terrace and access to the stairs both up to the first floor and down to the basement, as well as a service lift.
Upstairs, the “guest” wing offers 3 further suites, one double (18m²), one twin (17m²), and one family room (21m²) (the latter two rented out as one unit for larger families), all with their own ensuite shower and WC. A door at the end of the corridor serving these suites opens up onto the huge roof terrace (above the communal living area below). The “private” wing houses a more complete suite at this level, consisting of an office (14m²), bedroom (21m²), dressing room (9m²) and bathroom (13.5m²), as well as access onto that upper terrace.
Various cupboards are dotted around the property, ensuring that cleaning materials, spare bedding, etc, can always be kept close at hand whilst remaining unseen.
The basement consists of a variety of storage rooms plus a laundry and gym area (with patio doors to the garden). There is also a garage, currently used to store the sit on mower and garden equipment.
Out in the grounds, there is a huge in-ground 18x6m swimming pool (one of the largest in the area) with dome cover to prolong the season, as well as a 1-bedroom guest house and a 1-bed cabin. Beyond the swimming pool, there is another shelter in which to store wood or garden tools as well.
As a whole, the property would be perfect for a couple or individual looking to continue the B&B business, run retreats of some kind, turn into a spa/treatment destination, or alternatively just have the space to welcome extended family. For those not wanting to run a business from home it could also be adapted back to use as a private family dwelling. The possibilities are endless.
Poitiers airport is only 20km away, with regular flights to the UK, as is the TGV station, and the popular tourist attraction of Futuroscope is even closer. The A10 motorway is equally accessible and very convenient for travelling either up towards Paris or down towards Bordeaux. Although there are closer facilities, Poitiers offers the full range of shops and services you might need, University hospital, etc.
------
Information about risks to which this property is exposed is available on the Géorisques website : https://www.georisques.gouv.fr
[Read the complete description]














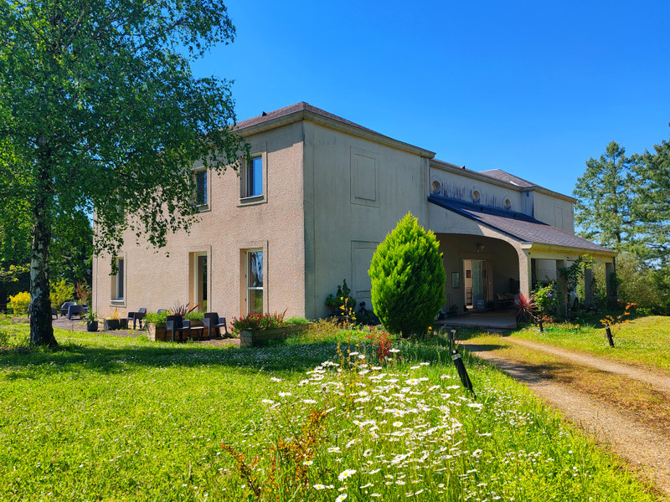
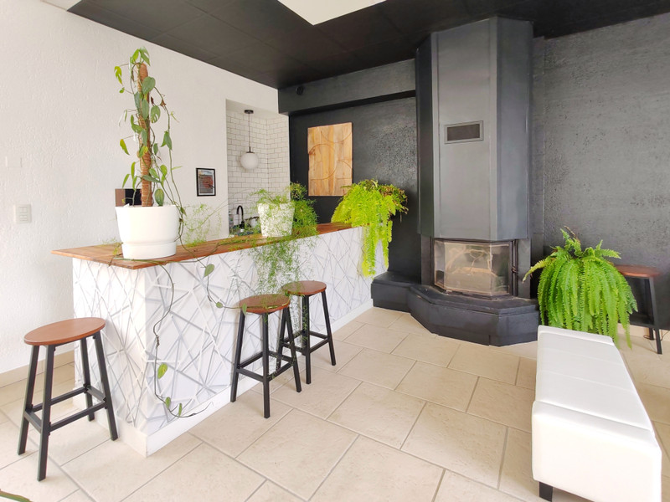
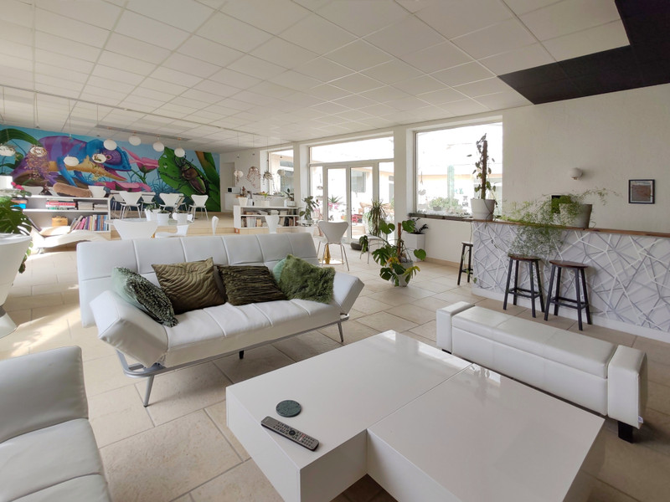
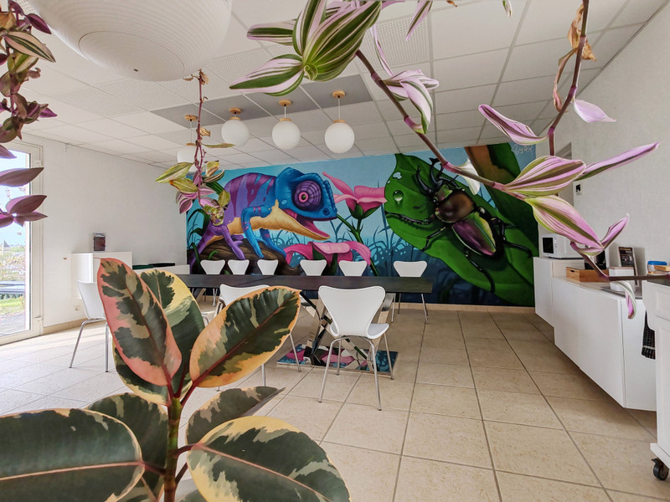
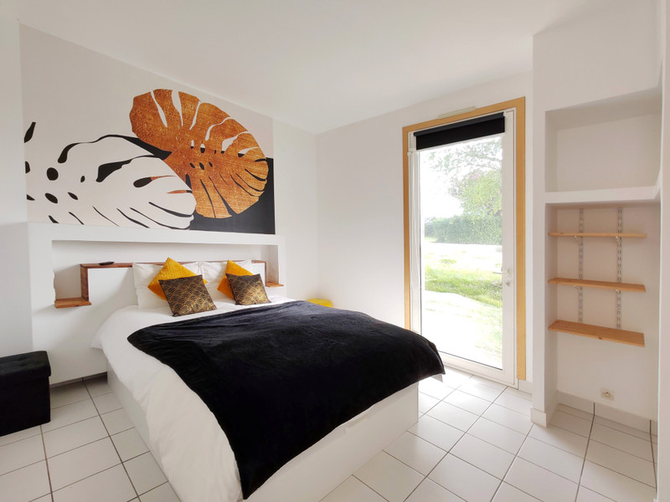
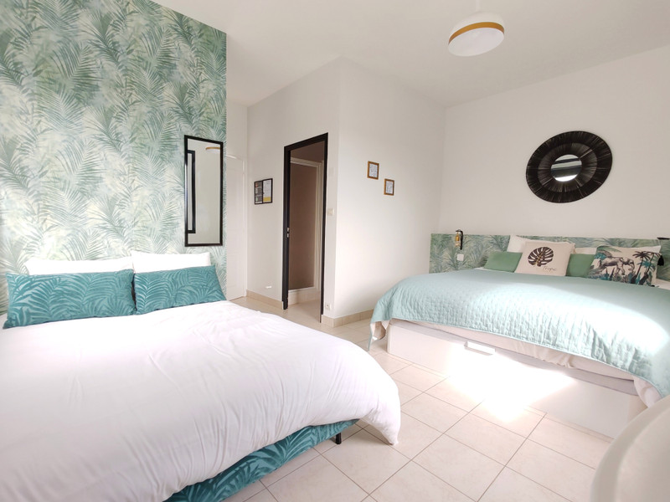
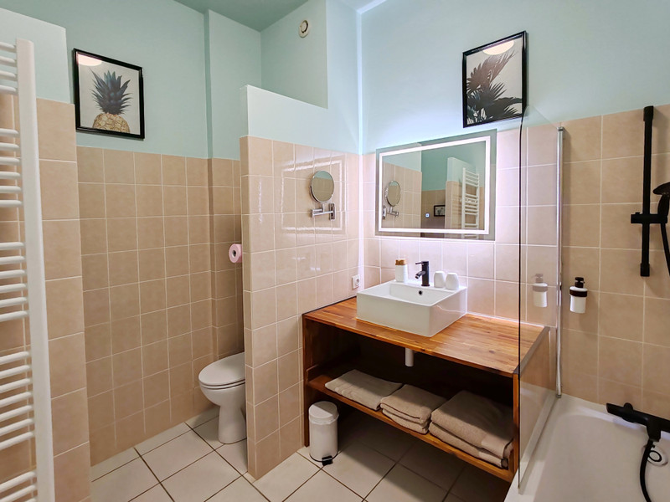
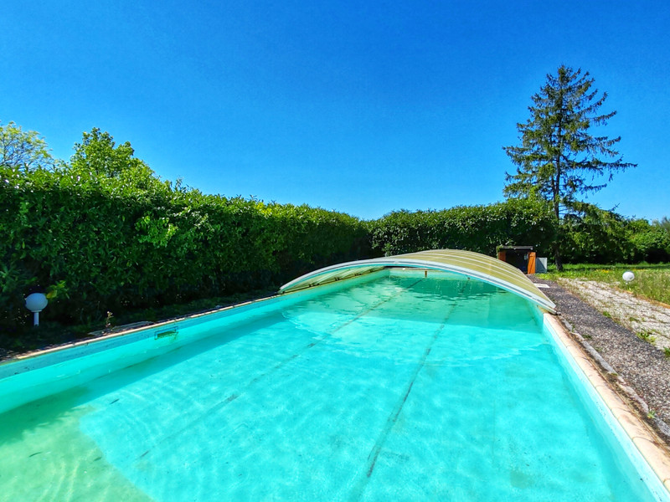
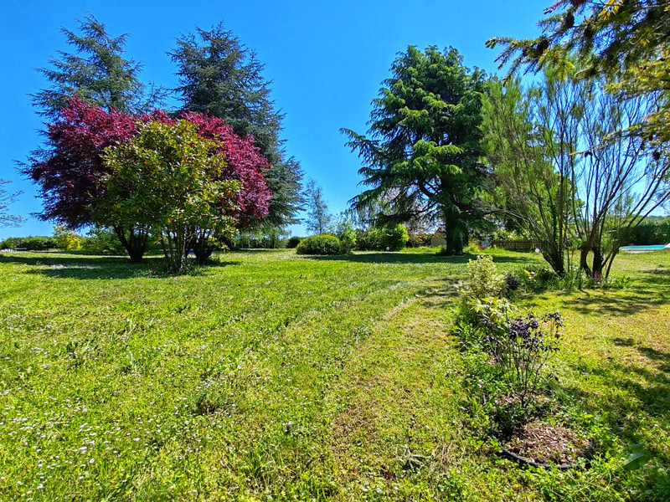
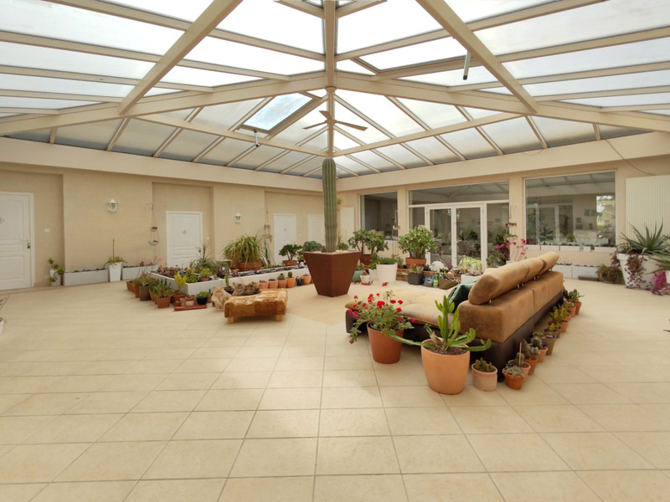























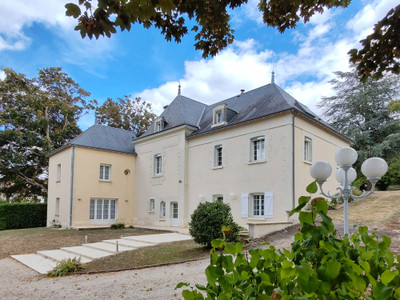
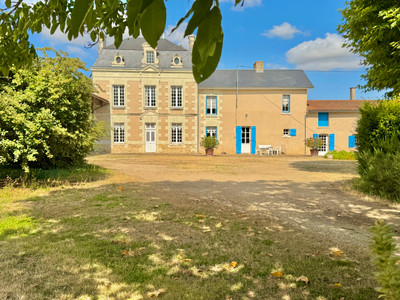
 Ref. : A39299SGA86
|
Ref. : A39299SGA86
| 