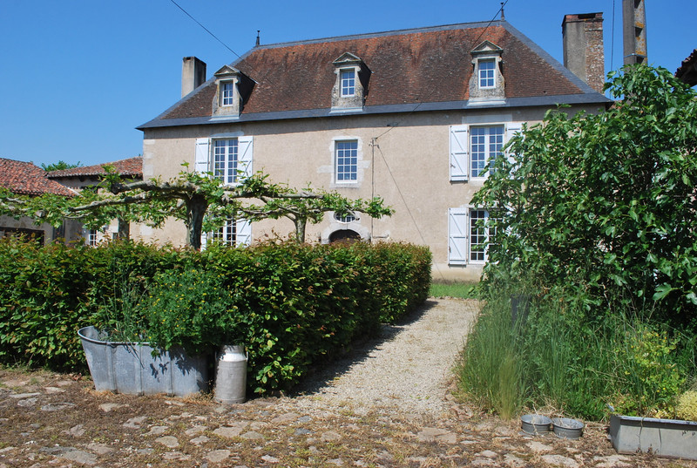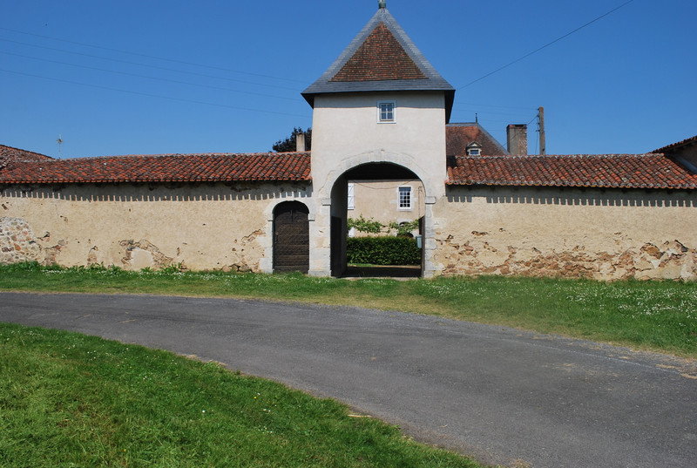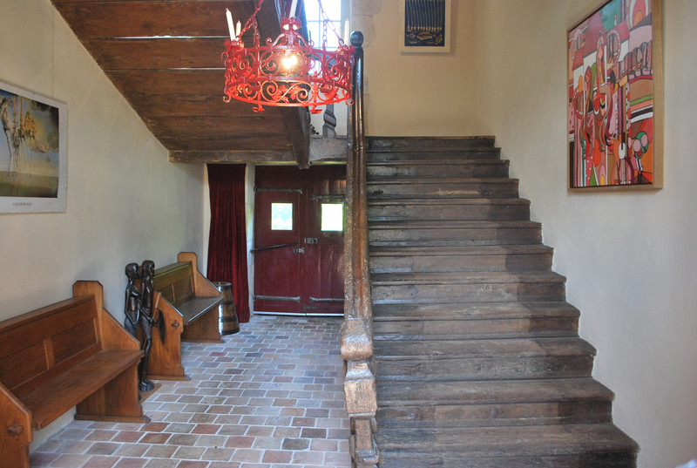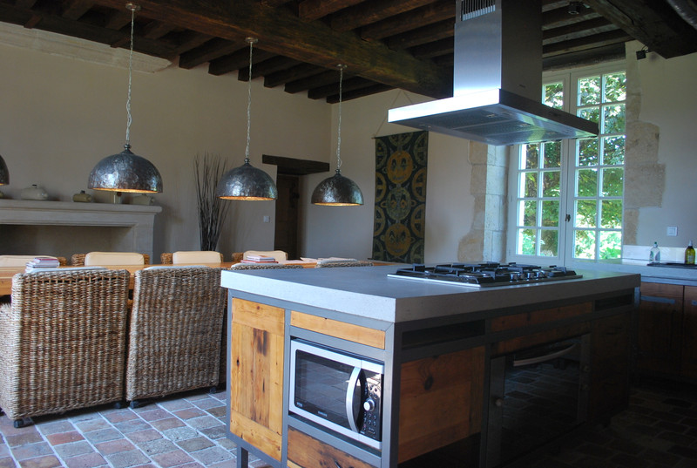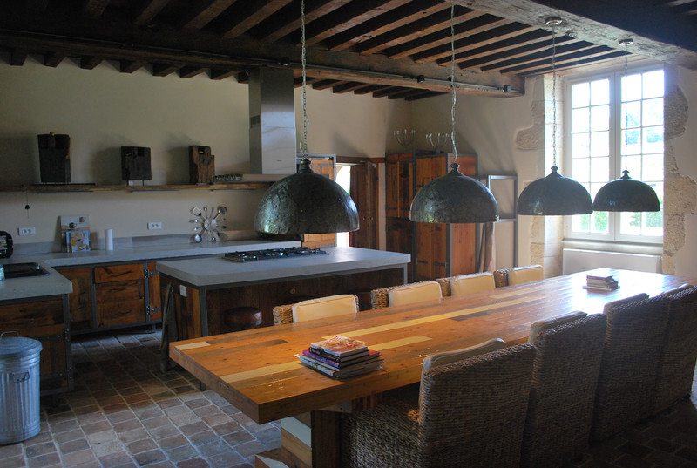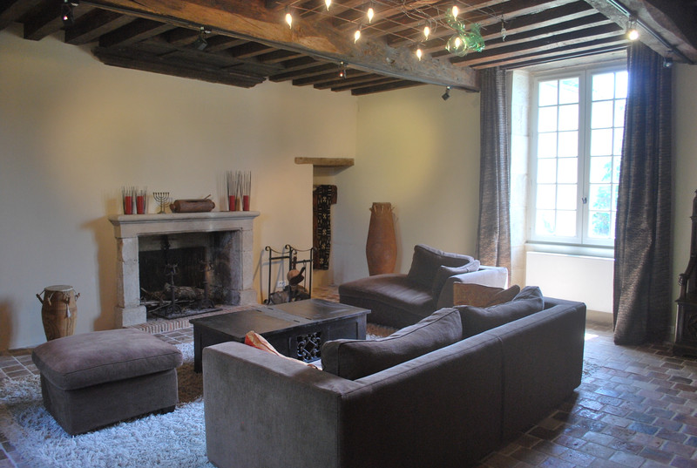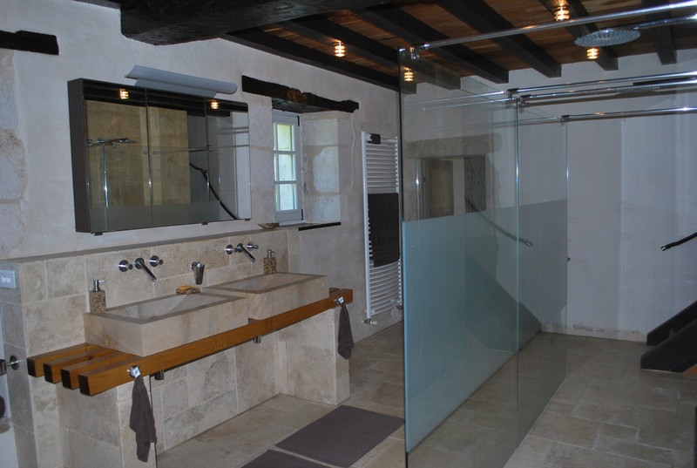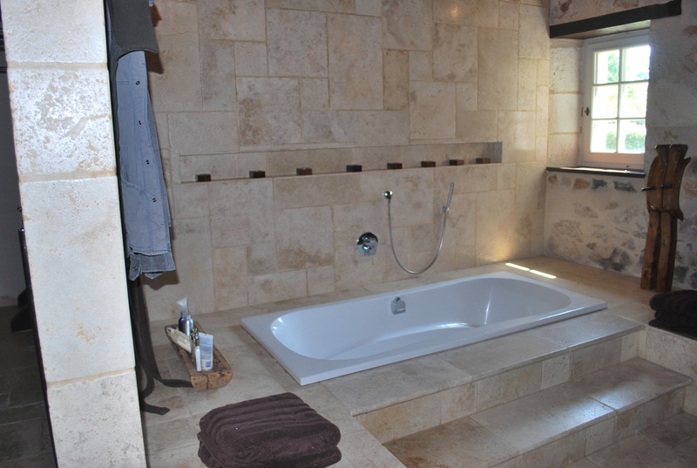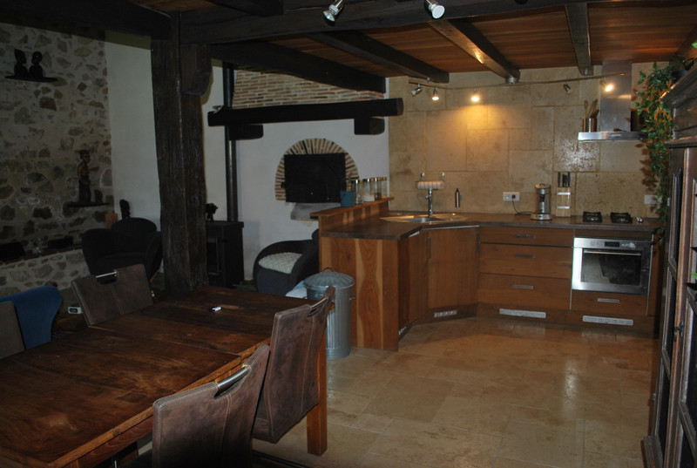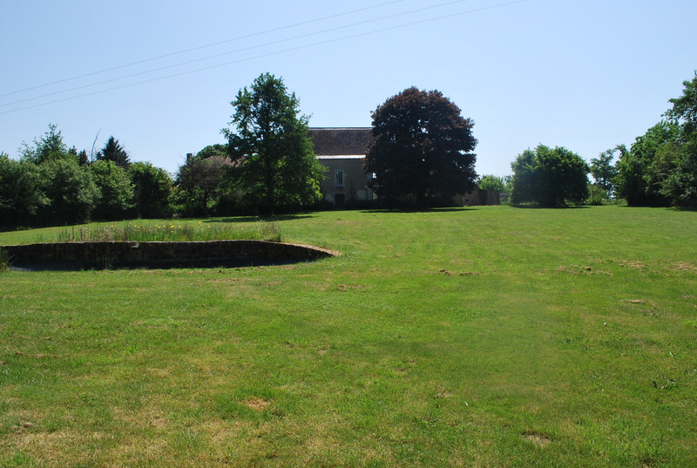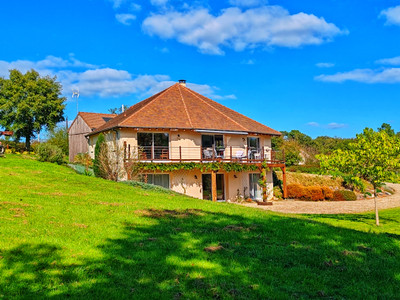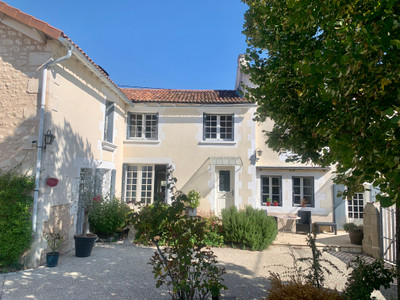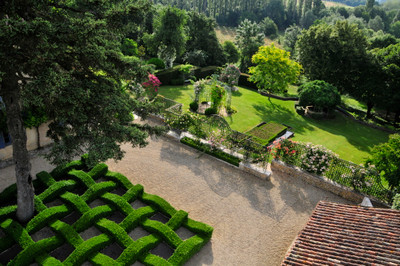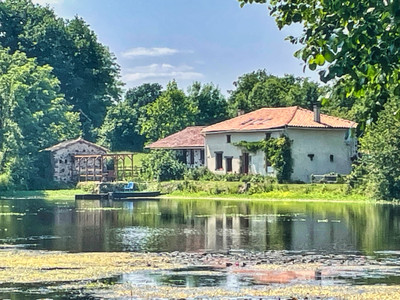11 rooms
- 4 Beds
- 1 Bath
| Floor 465m²
| Ext 5,944m²
€585,000
(HAI) - £515,444**
11 rooms
- 4 Beds
- 1 Bath
| Floor 465m²
| Ext 5,944m²
€585,000
(HAI) - £515,444**
Stunning 18th Century Maison de Maître with Gîte, Garden & Natural Swimming Pool
Built circa 1742 and located in a quiet hamlet, this beautifully renovated maison de maître perfectly blends historical charm with modern comfort. Enter through the stunning dovecot tower into a front courtyard surrounded by outbuildings and hangers, ideal for parking.
The property includes an attached one-bedroom gîte with a separate entrance, providing versatile accommodation for guests or rental income. At the rear, a pretty garden features a natural swimming pool and offers wonderful views across the surrounding countryside.
Inside, the property boasts impressive large rooms, all renovated to a high standard. The owner has carefully maintained the character and charm of the original 18th-century architecture while integrating all the comforts of the 21st century.
This exceptional property offers a rare combination of elegance, space, and rural tranquillity, making it perfect as a family home, holiday retreat, or investment opportunity.
A grand old oak door takes through to a magnificent entrance hall 6.9m x 3.5m - toilet under stairs and a door to garden to the rear
Kitchen / dining room 6.5m x 6.5m - High end fitted kitchen with polished concrete worktops, island, built in appliances
Boiler room / utility 3.7m x 2.2m
Salon 6.5m x 6.6m with large fireplace - windows to front and rear of the property
Large shower room - wet room for two persons, double sinks, toilet, sunken bath / jacuzzi - on the mezzanine above 6.6m x 6.6m you have a sauna for 6 people to unwind from the stresses of the day
There is an independent attached gite that shares the bathroom and sauna facilities
Comprising of an open plan living / dining room and kitchen 6.7m x 6m and a bedroom upstairs of 3.6m x 6m
First floor main house
Bedroom 1 - currently used as a library / office 6.5m x 6.6m
Bedroom 2 6.5m x 6.7m
2nd Floor - a large room / bedroom 3 but ability to create a 4th if desired 9.2m x 6m and 7m x 6m
Outside to the front is a pretty courtyard with outbuildings and hangers to park your vehicles - workshop of 7.7m x 3.4m and hanger of 11.5m x 4.7m
Barn 15.4m x 10.2m
To the rear there is a beautiful garden with mature trees, well and a natural swimming pool - fantastic views over the valley / countryside
The house is attached on one side with a property that is not lived in and is non intrusive - neighbour to the other side also again non intrusive
Heating - gas central heating and under floor heating on the ground floor
Water - mains water or well water as required
Hot water is heated from solar panels
Windows - double glazed
Sewage is fosse septique and conforms as per August 2023
The property is situated near the village of Luchapt, which offers a small shop, bread machine, and post office. The larger town of Bellac is approximately 25 minutes away, providing supermarkets, banks, restaurants, and a train station with connections to Limoges, Poitiers, and Paris via TGV. The airports at Limoges and Poitiers are both around one hour away, making the property convenient for travel while maintaining a peaceful rural setting.
------
Information about risks to which this property is exposed is available on the Géorisques website : https://www.georisques.gouv.fr
[Read the complete description]














